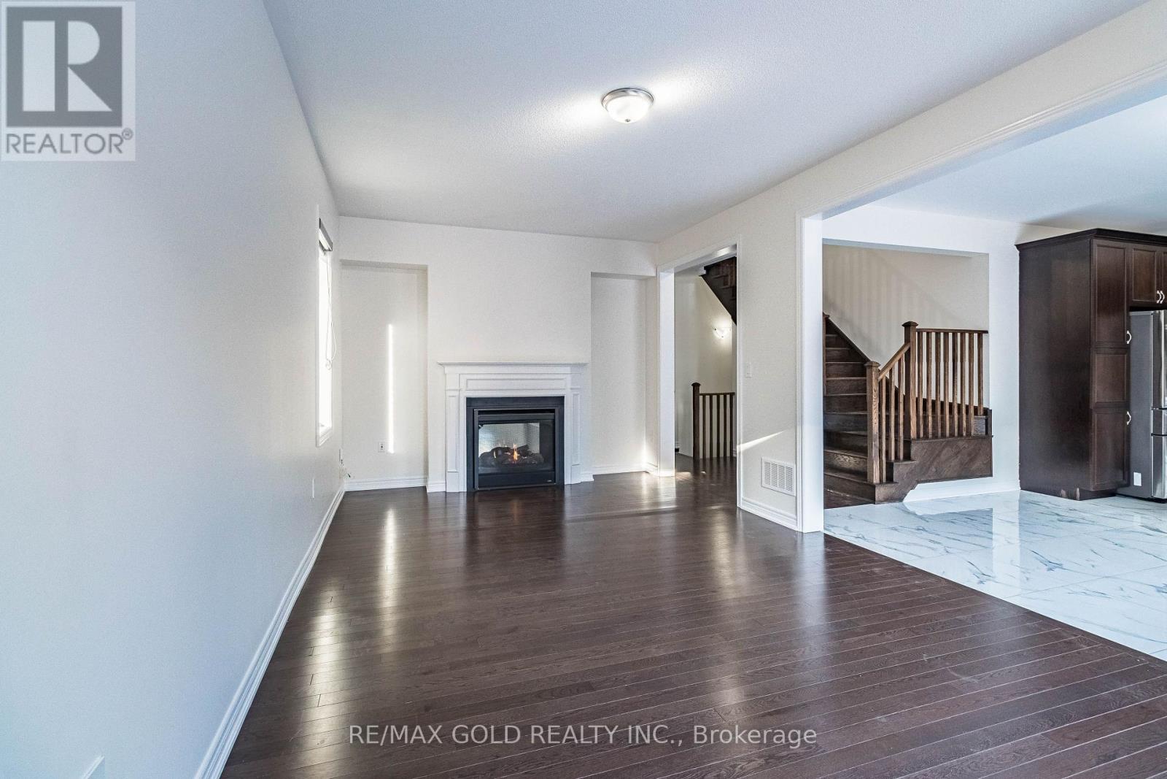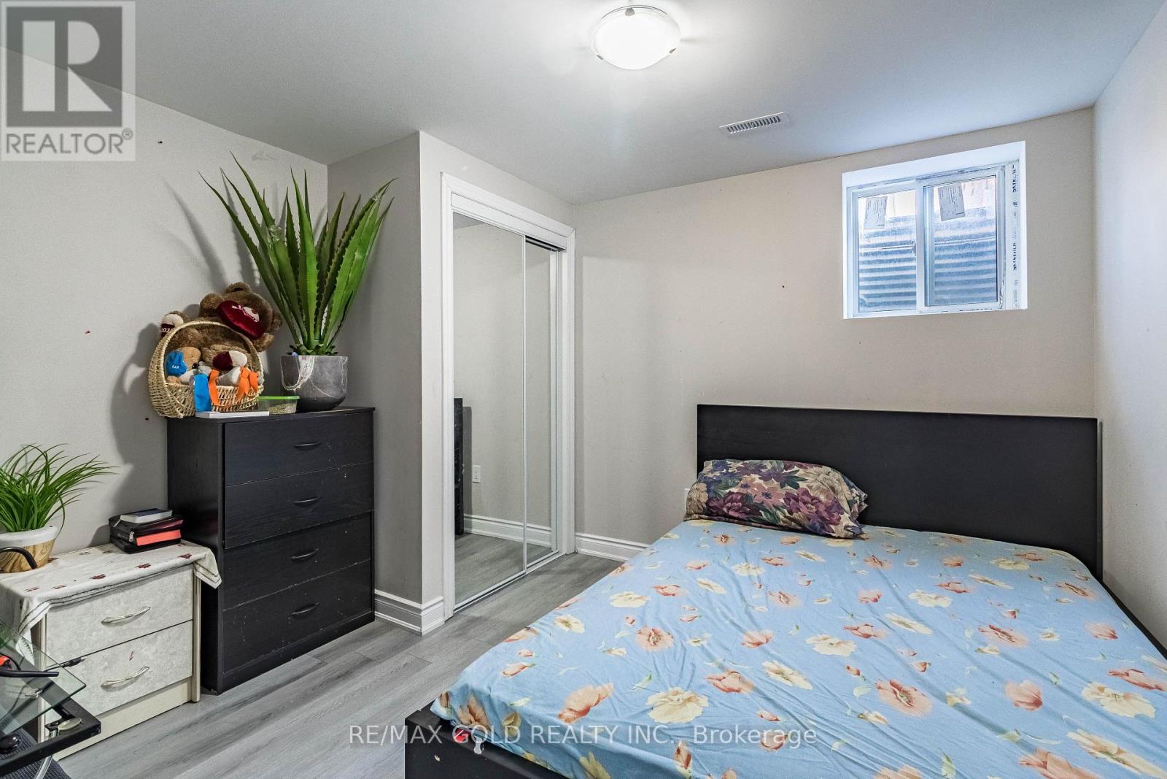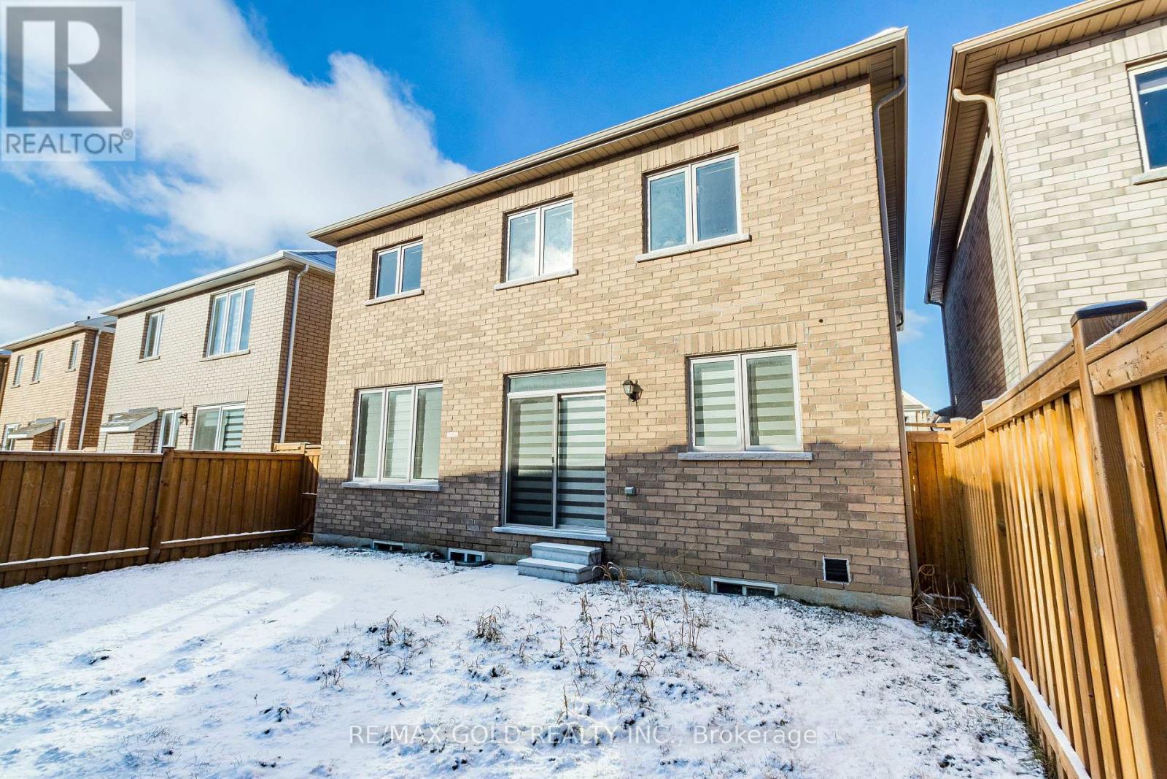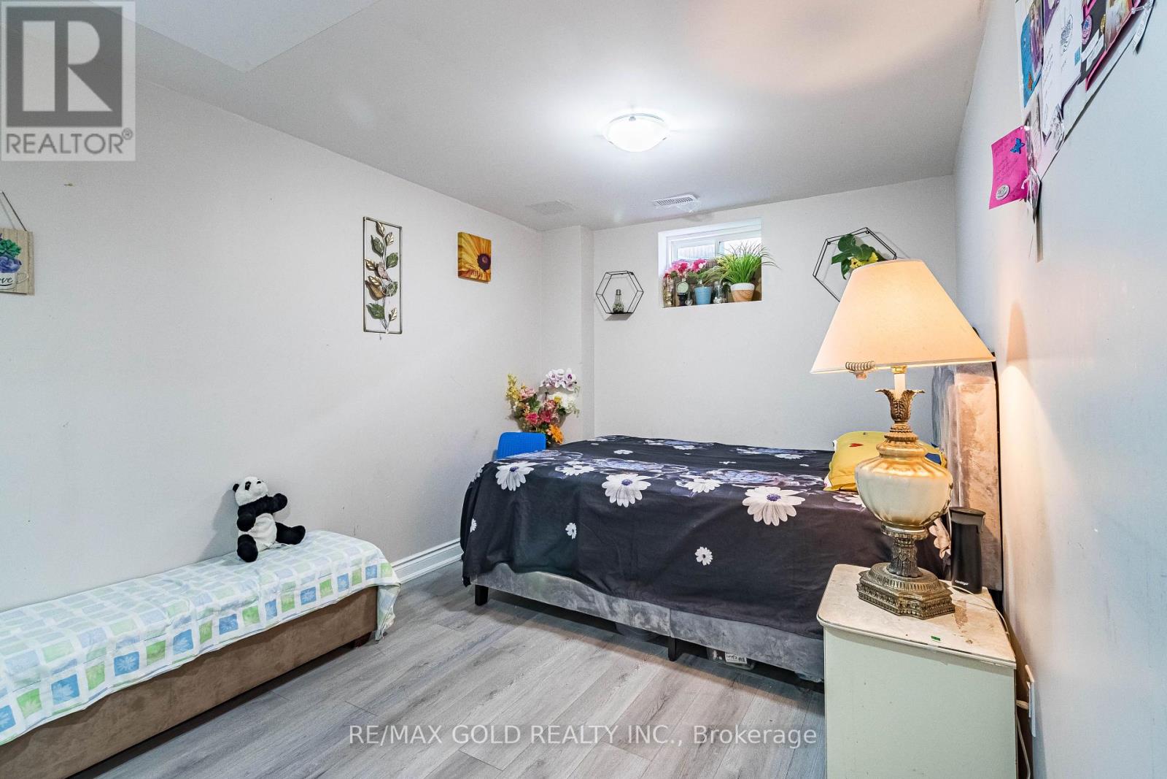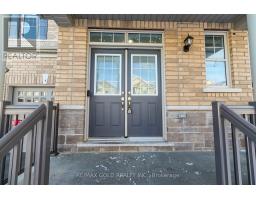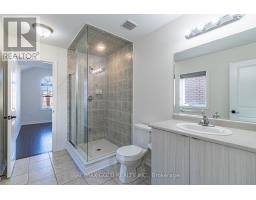97 Benhurst Crescent Brampton, Ontario L7A 5A4
7 Bedroom
6 Bathroom
2,500 - 3,000 ft2
Fireplace
Central Air Conditioning
Forced Air
$1,449,900
Welcome to 2 year old Detached 4 Bedrooms House with 3 Bedroom LEGAL BASEMENT Apartment, Spacious Living & Dining, Family room with double sided fireplace, Double Door Entrance, Hardwood Floors, Oak Stairs, Modern Kitchen with Stainless steal appliances, Quartz Countertops, Back Splash, Double Door Entry, No Side Walk, 9' Ceiling, Double Garage, Second floor features Primary Bedroom with 5 pc spacious En-suite and a spacious walk in closet with big windows. All bedrooms with walk-in closets. **** EXTRAS **** Legal 3 bedroom Basement Apartment with 2 washrooms (id:50886)
Property Details
| MLS® Number | W11903889 |
| Property Type | Single Family |
| Community Name | Northwest Brampton |
| Parking Space Total | 6 |
Building
| Bathroom Total | 6 |
| Bedrooms Above Ground | 4 |
| Bedrooms Below Ground | 3 |
| Bedrooms Total | 7 |
| Appliances | Blinds, Dishwasher, Dryer, Refrigerator, Stove, Washer |
| Basement Features | Apartment In Basement, Separate Entrance |
| Basement Type | N/a |
| Construction Style Attachment | Detached |
| Cooling Type | Central Air Conditioning |
| Exterior Finish | Brick |
| Fireplace Present | Yes |
| Flooring Type | Hardwood, Tile |
| Half Bath Total | 1 |
| Heating Fuel | Natural Gas |
| Heating Type | Forced Air |
| Stories Total | 2 |
| Size Interior | 2,500 - 3,000 Ft2 |
| Type | House |
| Utility Water | Municipal Water |
Parking
| Attached Garage |
Land
| Acreage | No |
| Sewer | Sanitary Sewer |
| Size Depth | 90 Ft ,4 In |
| Size Frontage | 38 Ft ,1 In |
| Size Irregular | 38.1 X 90.4 Ft |
| Size Total Text | 38.1 X 90.4 Ft |
Rooms
| Level | Type | Length | Width | Dimensions |
|---|---|---|---|---|
| Second Level | Primary Bedroom | 5.56 m | 4.42 m | 5.56 m x 4.42 m |
| Second Level | Bedroom 2 | 3.72 m | 3.68 m | 3.72 m x 3.68 m |
| Second Level | Bedroom 3 | 3.99 m | 3.5 m | 3.99 m x 3.5 m |
| Second Level | Bedroom 4 | 3.96 m | 3.5 m | 3.96 m x 3.5 m |
| Basement | Kitchen | Measurements not available | ||
| Basement | Living Room | Measurements not available | ||
| Main Level | Living Room | 6.64 m | 3.56 m | 6.64 m x 3.56 m |
| Main Level | Dining Room | 6.64 m | 3.56 m | 6.64 m x 3.56 m |
| Main Level | Kitchen | 5.67 m | 4.36 m | 5.67 m x 4.36 m |
| Main Level | Eating Area | 5.67 m | 4.36 m | 5.67 m x 4.36 m |
| Main Level | Family Room | 6.25 m | 3.56 m | 6.25 m x 3.56 m |
Contact Us
Contact us for more information
Harmeet Neelon
Broker
RE/MAX Gold Realty Inc.
2720 North Park Drive #201
Brampton, Ontario L6S 0E9
2720 North Park Drive #201
Brampton, Ontario L6S 0E9
(905) 456-1010
(905) 673-8900







