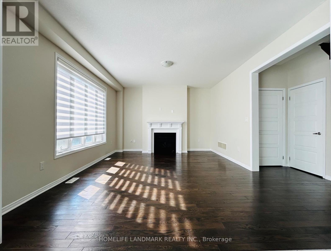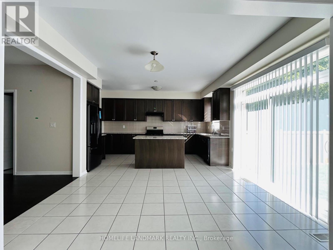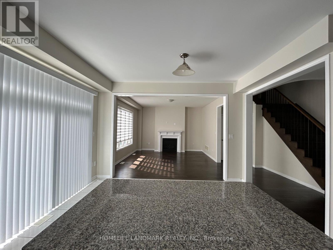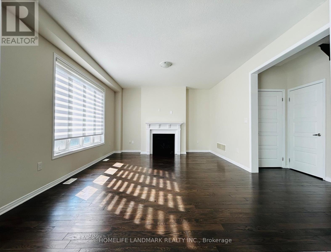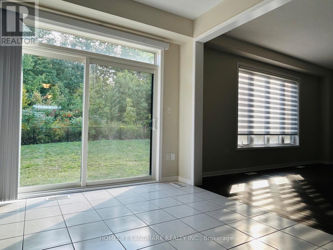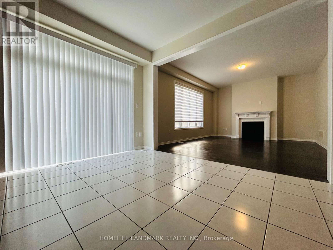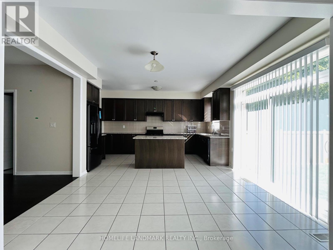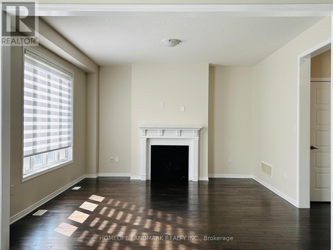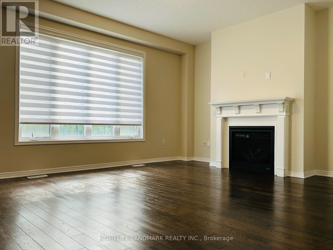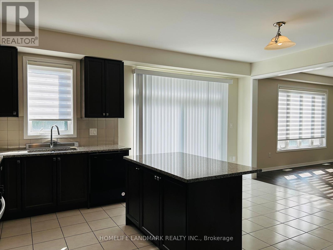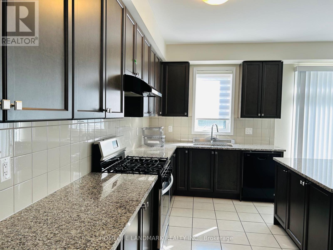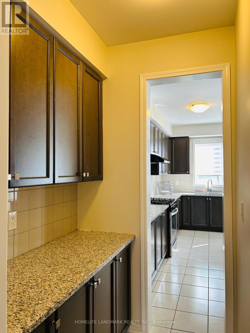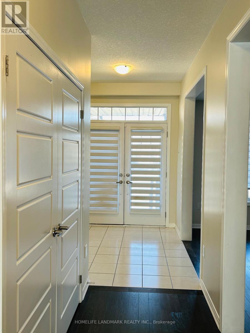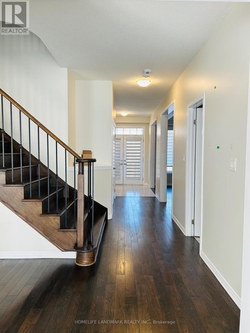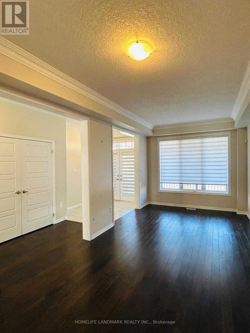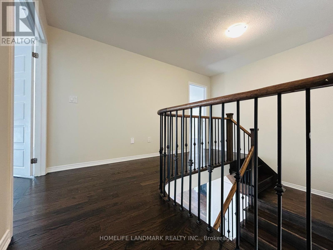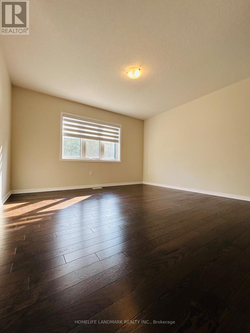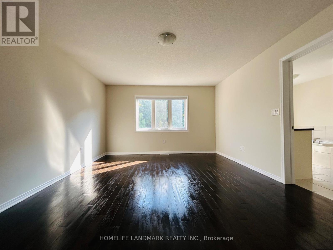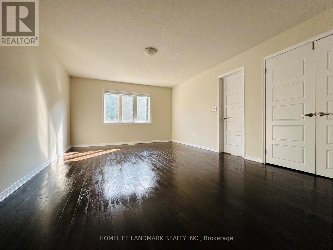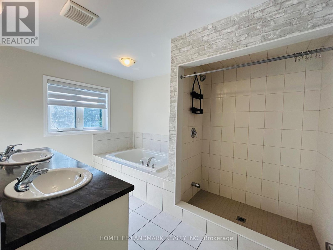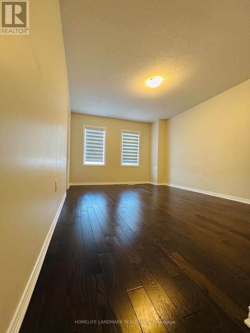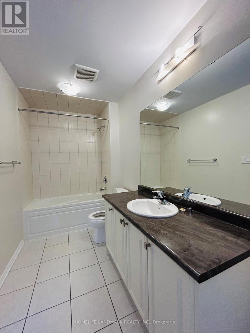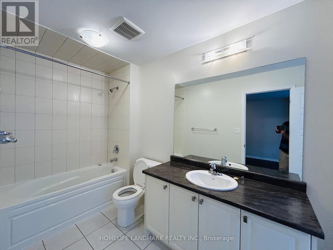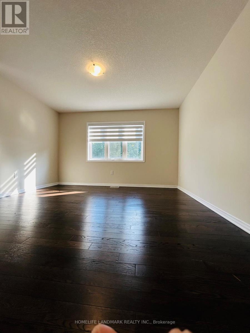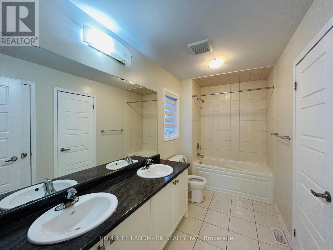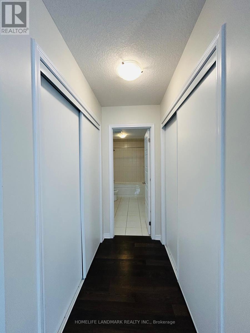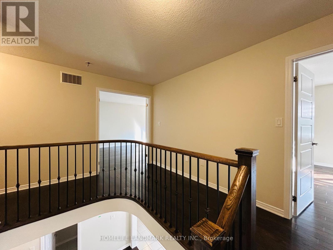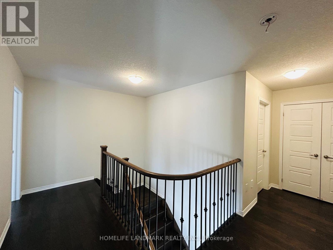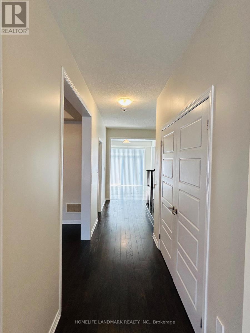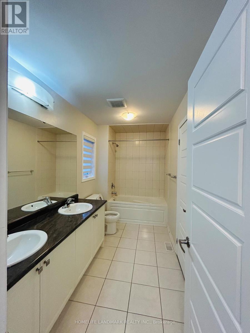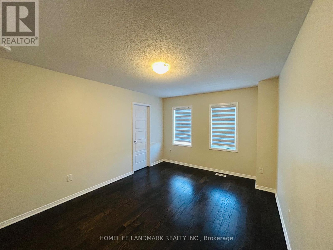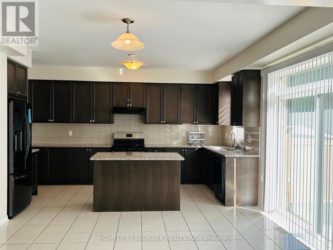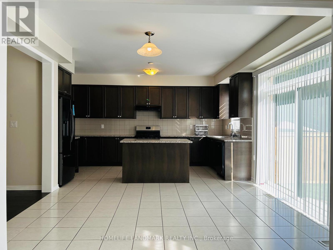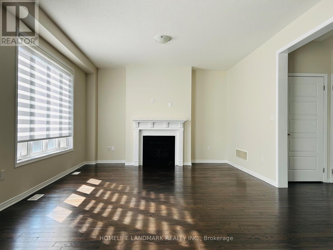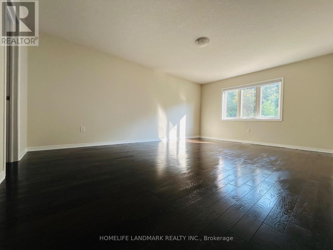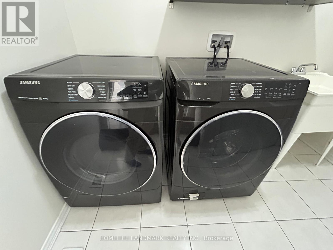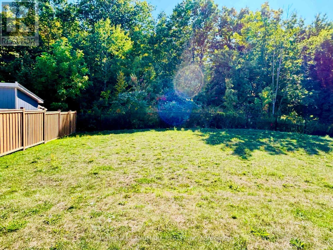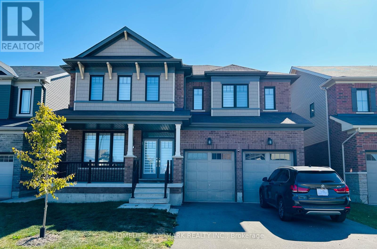97 Cactus Crescent Hamilton, Ontario L8J 0M3
$1,299,900
Spacious & Picturesque & Rectangular Ravine Lot. 4 Bedrooms and 4 bathrooms. Many Upgrades. Open Concept Layout in Main Floor.9' Ceiling. Upgraded Kitchen With Granite Countertop, Backsplash, Central Island. Separate Living & Family Room. Gas Fire Place In Family Room. Hardwood Floor Throughout. Master Bedroom With 5 Pieces Ensuite and His & Her Walk-in Closet. Every Bedroom with Its Separate Walk-in or Sliding Door Closet.Main Floor Laundry. Double Car Garage plus 2 parking places outside. Located in Stoney Creek Mountain Community, that is very convenient to all amenities and Recreational Parks and trails. A Bright & Beautiful Home You Will Love to Enjoy! (id:50886)
Property Details
| MLS® Number | X12430812 |
| Property Type | Single Family |
| Community Name | Stoney Creek Mountain |
| Equipment Type | Water Heater - Gas, Hrv, Water Heater |
| Features | Carpet Free |
| Parking Space Total | 4 |
| Rental Equipment Type | Water Heater - Gas, Hrv, Water Heater |
Building
| Bathroom Total | 4 |
| Bedrooms Above Ground | 4 |
| Bedrooms Total | 4 |
| Age | 0 To 5 Years |
| Appliances | Garage Door Opener Remote(s), Water Meter, Dishwasher, Dryer, Range, Washer, Window Coverings, Refrigerator |
| Basement Type | Full |
| Construction Style Attachment | Detached |
| Cooling Type | Central Air Conditioning |
| Exterior Finish | Brick |
| Fireplace Present | Yes |
| Fireplace Total | 1 |
| Foundation Type | Concrete |
| Half Bath Total | 1 |
| Heating Fuel | Natural Gas |
| Heating Type | Forced Air |
| Stories Total | 2 |
| Size Interior | 2,500 - 3,000 Ft2 |
| Type | House |
| Utility Water | Municipal Water |
Parking
| Attached Garage | |
| Garage |
Land
| Acreage | No |
| Sewer | Sanitary Sewer |
| Size Depth | 132 Ft ,2 In |
| Size Frontage | 44 Ft ,3 In |
| Size Irregular | 44.3 X 132.2 Ft |
| Size Total Text | 44.3 X 132.2 Ft|under 1/2 Acre |
| Zoning Description | R4-32 |
Rooms
| Level | Type | Length | Width | Dimensions |
|---|---|---|---|---|
| Second Level | Bedroom | 3.9624 m | 5.6134 m | 3.9624 m x 5.6134 m |
| Second Level | Bedroom 2 | 3.9624 m | 3.81 m | 3.9624 m x 3.81 m |
| Second Level | Bedroom 3 | 3.3528 m | 4.572 m | 3.3528 m x 4.572 m |
| Second Level | Bedroom 4 | 3.81 m | 5.0292 m | 3.81 m x 5.0292 m |
| Ground Level | Kitchen | 2.4384 m | 4.7752 m | 2.4384 m x 4.7752 m |
| Ground Level | Eating Area | 3.2004 m | 4.1148 m | 3.2004 m x 4.1148 m |
| Ground Level | Family Room | 5.1816 m | 5.0292 m | 5.1816 m x 5.0292 m |
| Ground Level | Living Room | 3.048 m | 5.9436 m | 3.048 m x 5.9436 m |
Utilities
| Electricity | Installed |
| Sewer | Installed |
Contact Us
Contact us for more information
Oliver Lu
Salesperson
7240 Woodbine Ave Unit 103
Markham, Ontario L3R 1A4
(905) 305-1600
(905) 305-1609
www.homelifelandmark.com/


