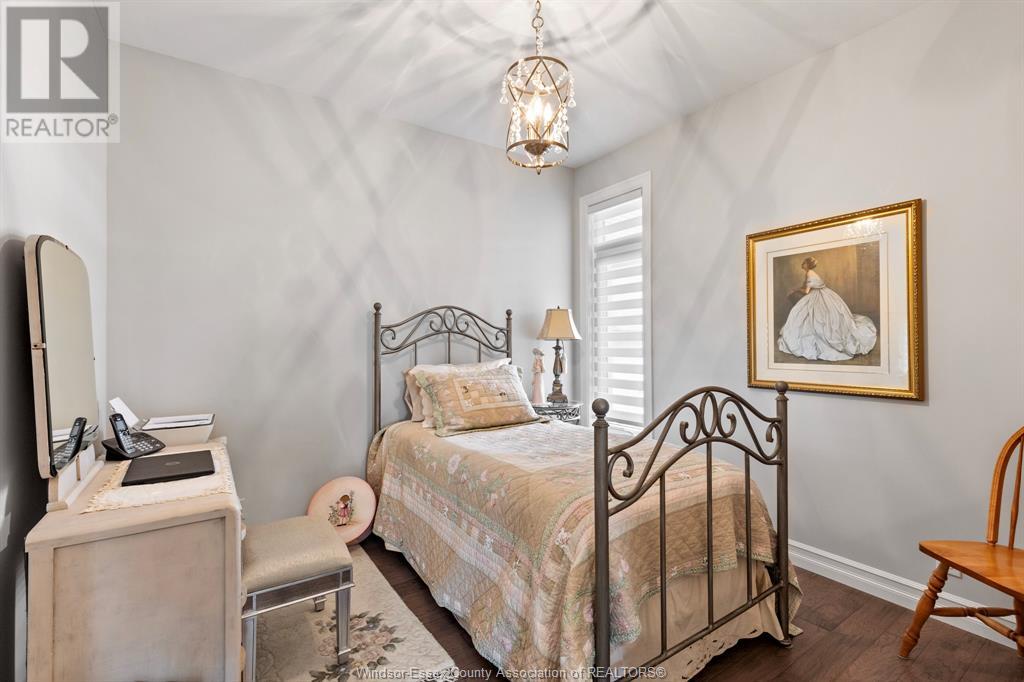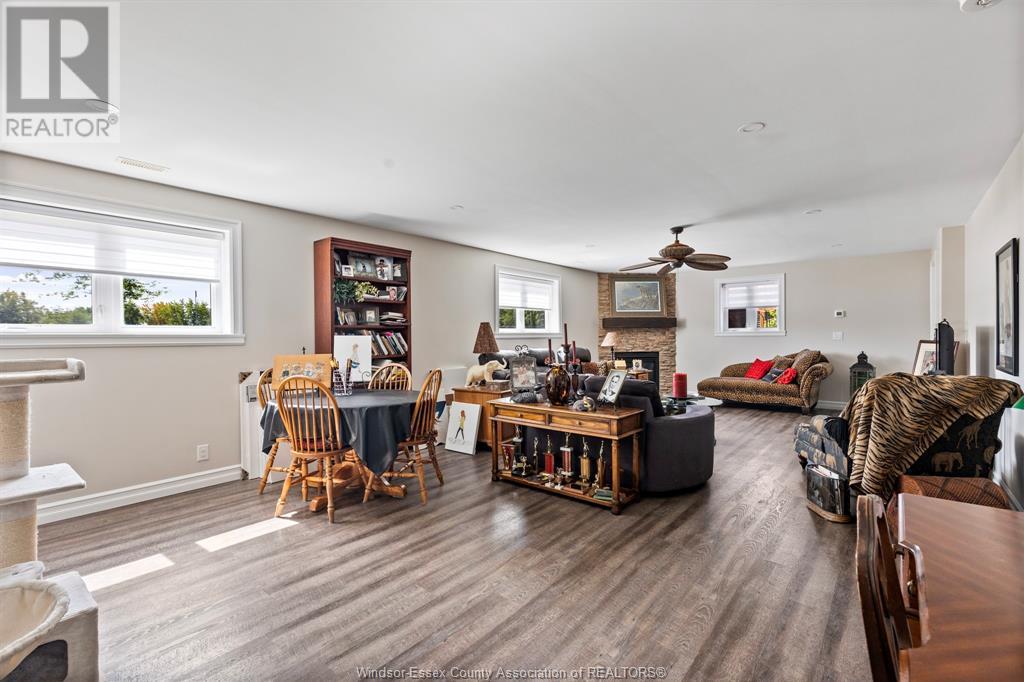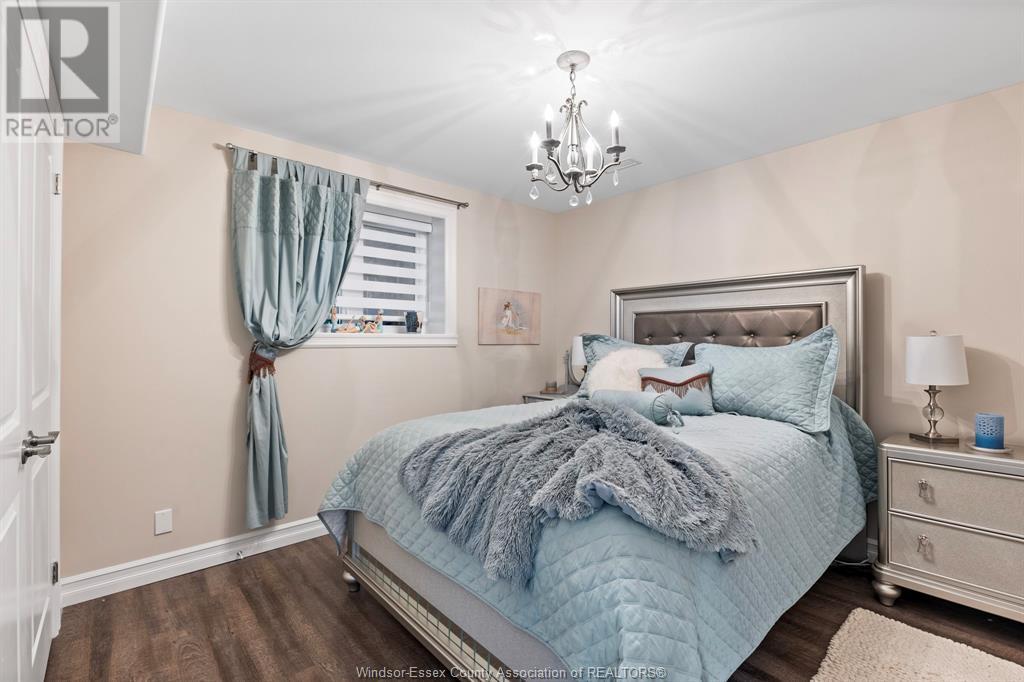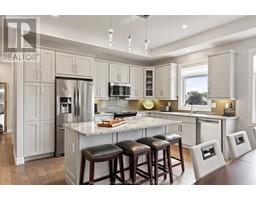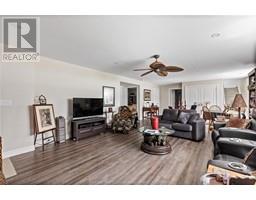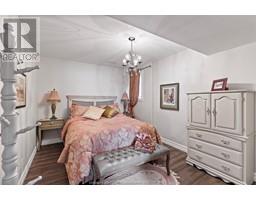97 Carolina Woods Crescent Leamington, Ontario N8H 5N2
$769,000
Enhance your lifestyle and minimize maintenance in this stunning 2+2 bedroom, 2.5 bath end-unit semi, offering nearly 3,000 square feet of beautifully finished living space across two fully completed levels. Built in 2016, this home features a bright, open-concept design with a spacious kitchen, 9-10 foot ceilings, 8 foot interior doors and an enclosed sunroom. Main floor consists of a large primary bedroom with a custom walk-in closet and ensuite featuring a tiled shower. Large kitchen with quartz countertops and plenty of cabinetry. Home has a laundry room in the lower level as well as the rough in electrical and plumbing for a laundry room in the main floor pantry. The fully finished lower level includes two additional bedrooms, a full bathroom, an expansive family room with a walkout to a covered porch, and ample storage. Additional features include two gas fireplaces, an in-ground sprinkler system, a screened-in walkout basement area, a large cement pad in the yard. (id:50886)
Property Details
| MLS® Number | 25002115 |
| Property Type | Single Family |
| Features | Double Width Or More Driveway, Concrete Driveway, Finished Driveway, Front Driveway |
Building
| Bathroom Total | 3 |
| Bedrooms Above Ground | 2 |
| Bedrooms Below Ground | 2 |
| Bedrooms Total | 4 |
| Appliances | Dishwasher, Dryer, Microwave, Refrigerator, Stove, Washer |
| Architectural Style | Raised Ranch |
| Constructed Date | 2017 |
| Construction Style Attachment | Semi-detached |
| Cooling Type | Central Air Conditioning |
| Exterior Finish | Brick, Stone, Concrete/stucco |
| Fireplace Fuel | Gas |
| Fireplace Present | Yes |
| Fireplace Type | Conventional |
| Flooring Type | Ceramic/porcelain, Hardwood, Cushion/lino/vinyl |
| Foundation Type | Concrete |
| Half Bath Total | 1 |
| Heating Fuel | Natural Gas |
| Heating Type | Forced Air, Furnace, Heat Recovery Ventilation (hrv) |
| Type | Duplex |
Parking
| Attached Garage | |
| Garage | |
| Inside Entry |
Land
| Acreage | No |
| Landscape Features | Landscaped |
| Size Irregular | 50.27x |
| Size Total Text | 50.27x |
| Zoning Description | Res |
Rooms
| Level | Type | Length | Width | Dimensions |
|---|---|---|---|---|
| Lower Level | Storage | Measurements not available | ||
| Lower Level | Living Room | Measurements not available | ||
| Lower Level | 4pc Bathroom | Measurements not available | ||
| Lower Level | Bedroom | Measurements not available | ||
| Lower Level | Bedroom | Measurements not available | ||
| Lower Level | Laundry Room | Measurements not available | ||
| Main Level | Den | Measurements not available | ||
| Main Level | Living Room | Measurements not available | ||
| Main Level | Enclosed Porch | Measurements not available | ||
| Main Level | Sunroom/fireplace | Measurements not available | ||
| Main Level | Laundry Room | Measurements not available | ||
| Main Level | 3pc Ensuite Bath | Measurements not available | ||
| Main Level | Bedroom | Measurements not available | ||
| Main Level | 2pc Bathroom | Measurements not available | ||
| Main Level | Primary Bedroom | Measurements not available |
https://www.realtor.ca/real-estate/27870036/97-carolina-woods-crescent-leamington
Contact Us
Contact us for more information
Thomas Jraiche
Sales Person
#3-185 Erie Street South
Leamington, Ontario N8H 3B9
(519) 326-9007
(519) 398-8441















