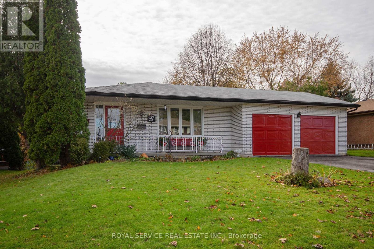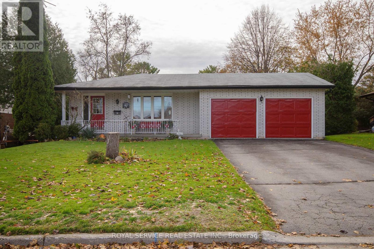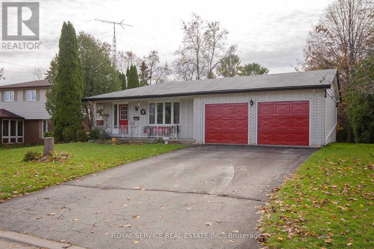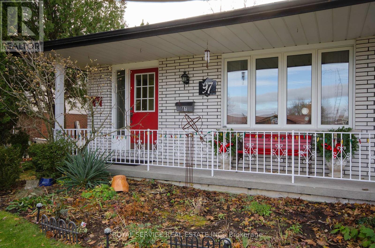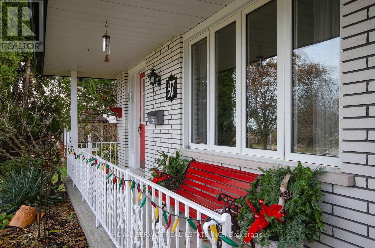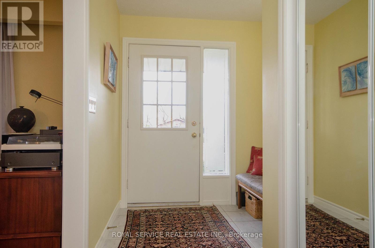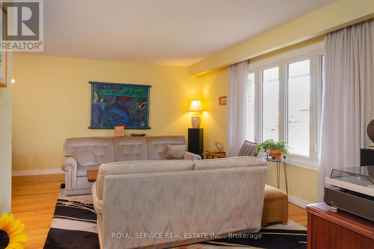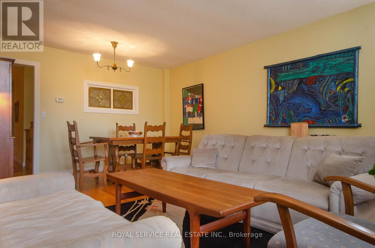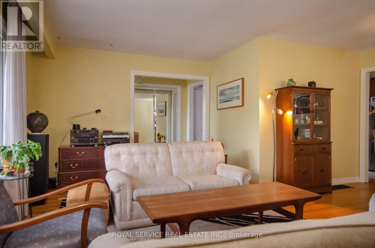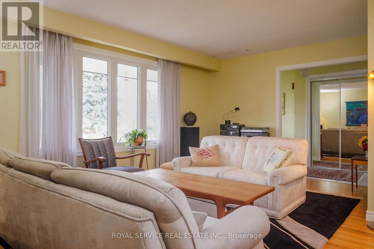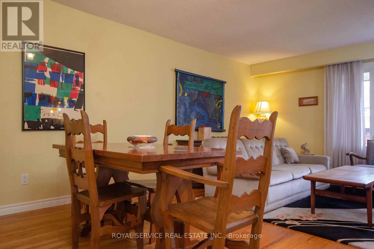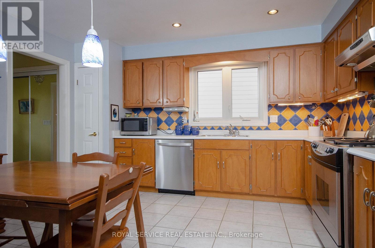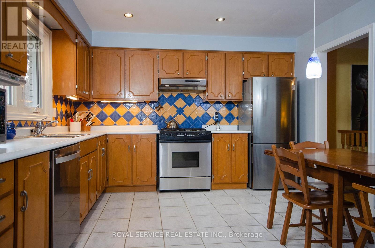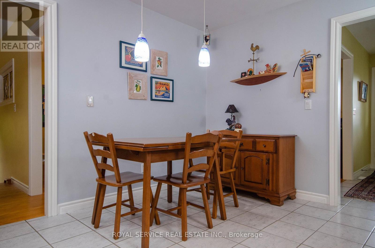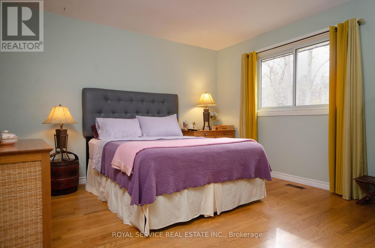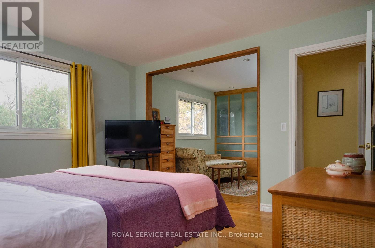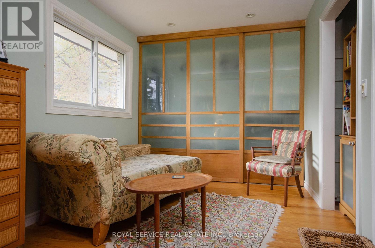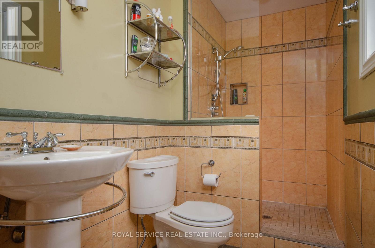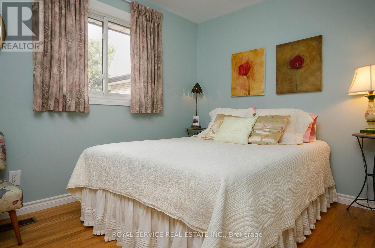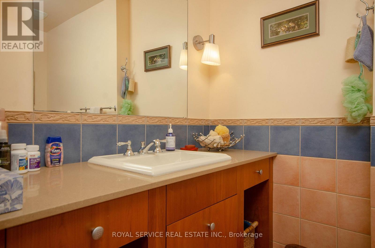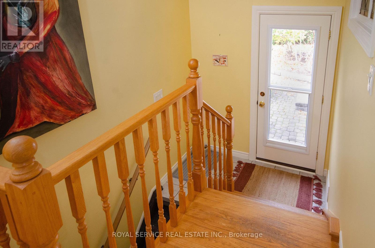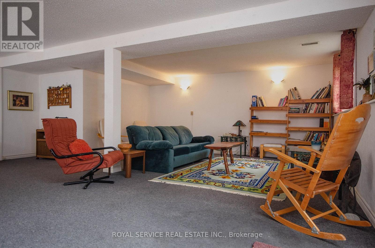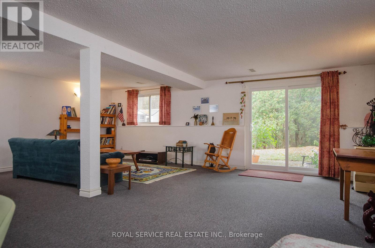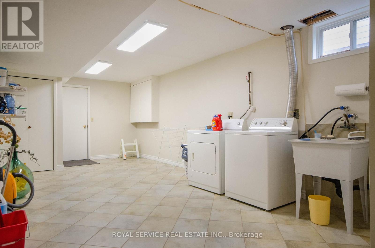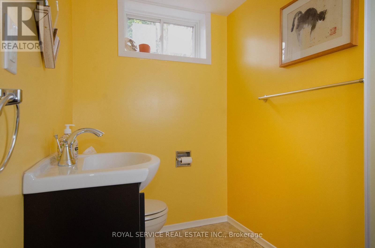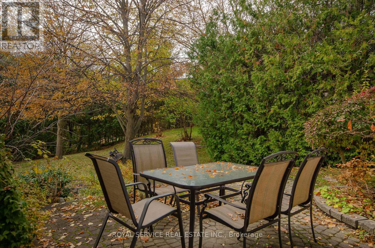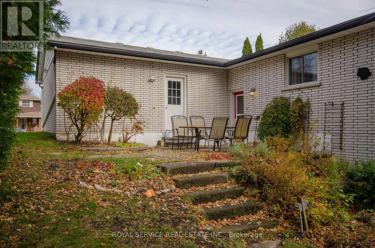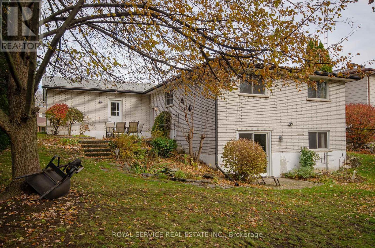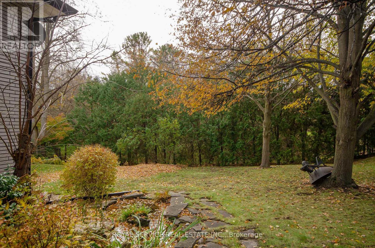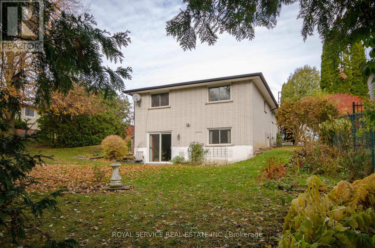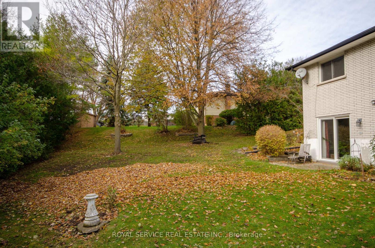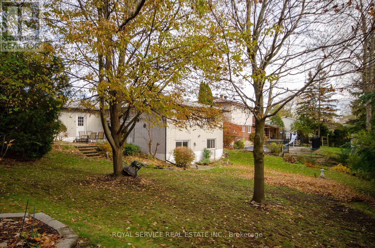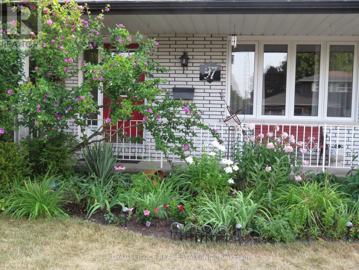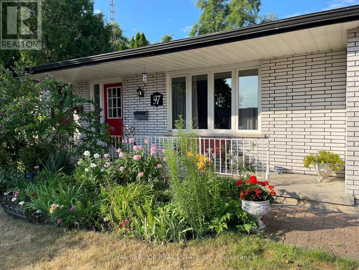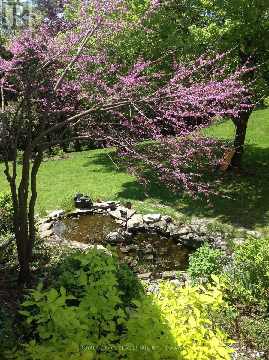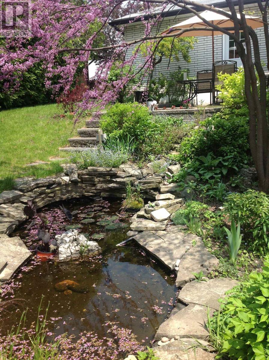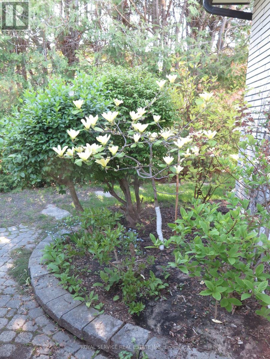97 Centennial Drive Port Hope, Ontario L1A 3X3
$679,900
A well maintained brick bungalow on a lovely private lot. A classic main floor plan has a large living/dining area, an eat-in kitchen, 2 full baths and 2 bedrooms. Originally, a 3 bedroom layout, the Primary bedroom was enlarged with a dressing/sitting room but easily converted back if desired. Hardwood and ceramic flooring throughout. The finished lower walk-out level has a large laundry room, a third full bath, a workshop and a lovely bright family room which walks out to the extensively landscaped, very private yard with a patio and pond. Well kept and updated with newer windows (7-8 yrs) and shingles (10 yrs) (id:50886)
Property Details
| MLS® Number | X12551002 |
| Property Type | Single Family |
| Community Name | Port Hope |
| Community Features | School Bus |
| Equipment Type | Water Heater |
| Features | Irregular Lot Size, Sloping, Backs On Greenbelt |
| Parking Space Total | 4 |
| Rental Equipment Type | Water Heater |
| Structure | Patio(s), Porch |
Building
| Bathroom Total | 3 |
| Bedrooms Above Ground | 2 |
| Bedrooms Total | 2 |
| Age | 31 To 50 Years |
| Appliances | Dishwasher, Dryer, Stove, Washer, Window Coverings, Refrigerator |
| Architectural Style | Bungalow |
| Basement Development | Finished |
| Basement Features | Walk Out |
| Basement Type | Full (finished) |
| Construction Style Attachment | Detached |
| Cooling Type | Central Air Conditioning |
| Exterior Finish | Brick |
| Foundation Type | Poured Concrete |
| Heating Fuel | Natural Gas |
| Heating Type | Forced Air |
| Stories Total | 1 |
| Size Interior | 1,100 - 1,500 Ft2 |
| Type | House |
| Utility Water | Municipal Water |
Parking
| Attached Garage | |
| Garage |
Land
| Acreage | No |
| Landscape Features | Landscaped |
| Sewer | Sanitary Sewer |
| Size Depth | 141 Ft |
| Size Frontage | 70 Ft |
| Size Irregular | 70 X 141 Ft |
| Size Total Text | 70 X 141 Ft|under 1/2 Acre |
| Zoning Description | R2-1 |
Rooms
| Level | Type | Length | Width | Dimensions |
|---|---|---|---|---|
| Basement | Family Room | 7.16 m | 6.8 m | 7.16 m x 6.8 m |
| Basement | Laundry Room | 7.54 m | 3.4 m | 7.54 m x 3.4 m |
| Basement | Workshop | 5.74 m | 3.68 m | 5.74 m x 3.68 m |
| Main Level | Living Room | 5.41 m | 3.27 m | 5.41 m x 3.27 m |
| Main Level | Dining Room | 3.75 m | 2.28 m | 3.75 m x 2.28 m |
| Main Level | Kitchen | 4.16 m | 3.65 m | 4.16 m x 3.65 m |
| Main Level | Primary Bedroom | 3.73 m | 3.65 m | 3.73 m x 3.65 m |
| Main Level | Other | 3.04 m | 2.69 m | 3.04 m x 2.69 m |
| Main Level | Bedroom 2 | 3.27 m | 2.59 m | 3.27 m x 2.59 m |
https://www.realtor.ca/real-estate/29109766/97-centennial-drive-port-hope-port-hope
Contact Us
Contact us for more information
Julie Parker
Salesperson
www.julieparker.ca/
42 Walton Street
Port Hope, Ontario L1A 1N1
(905) 885-7627
(905) 885-7640
www.royalservice.ca/

