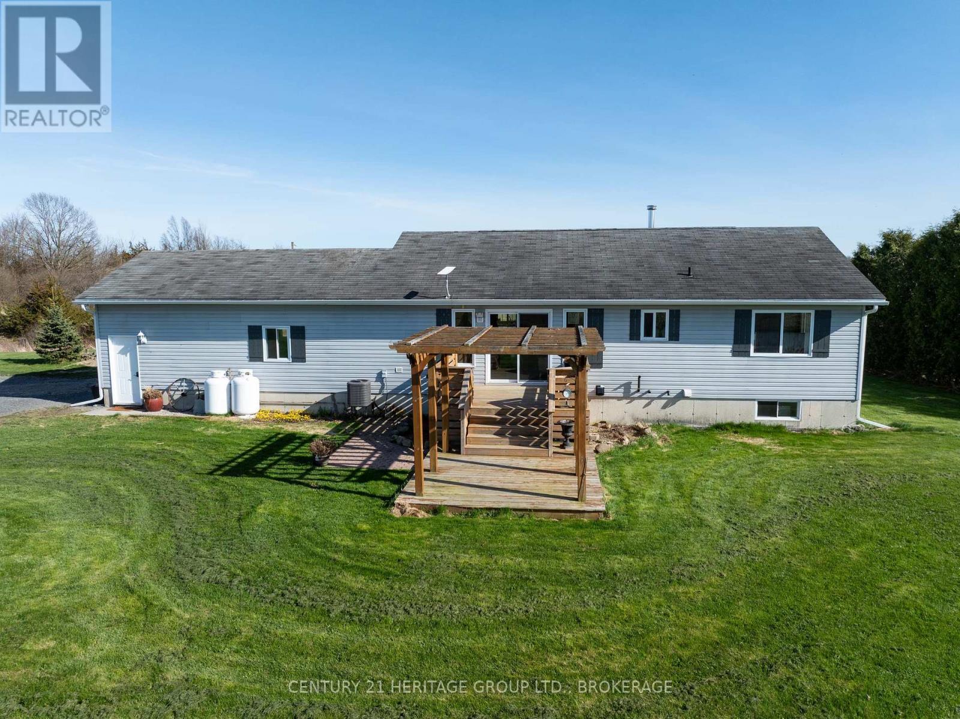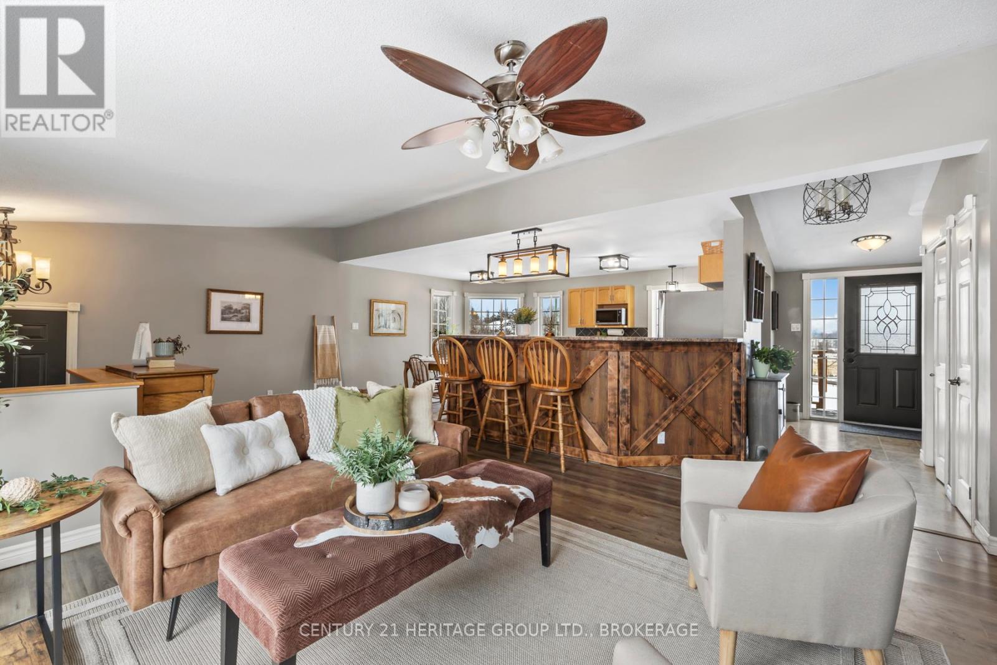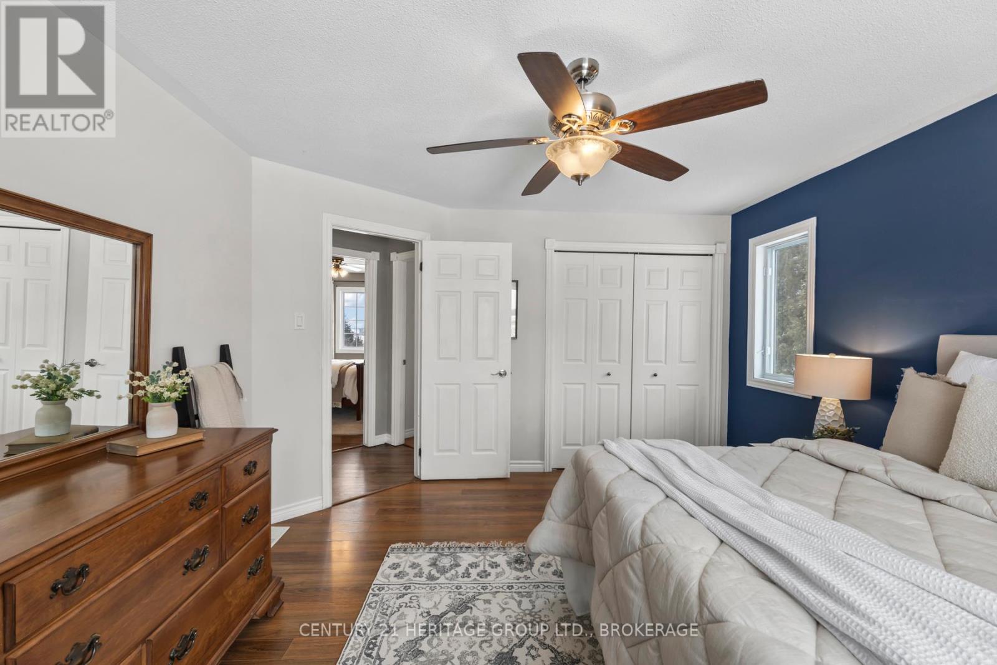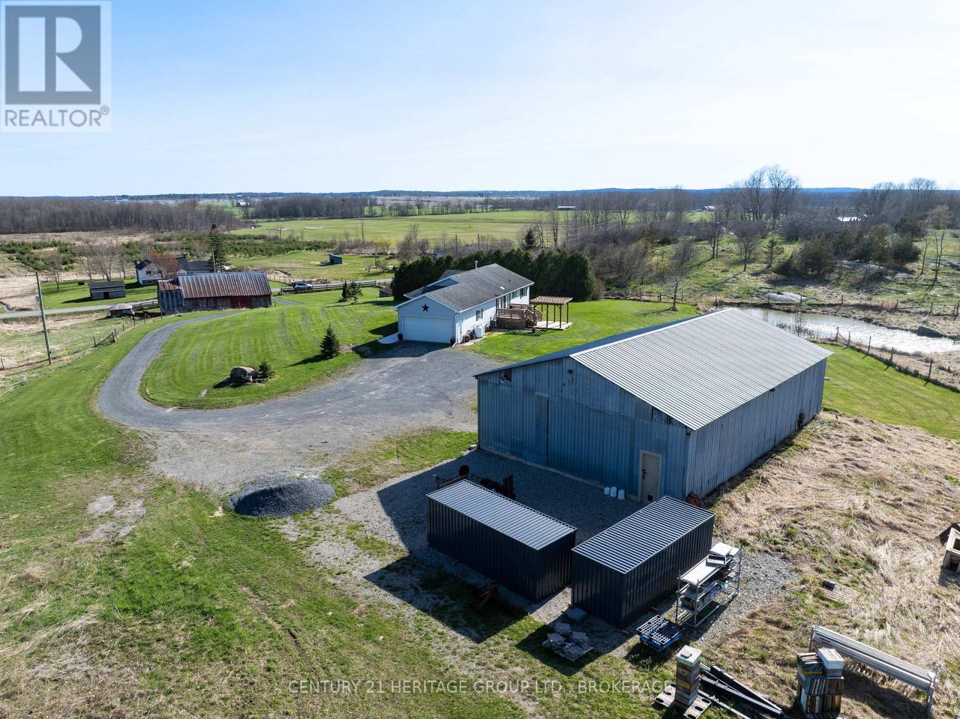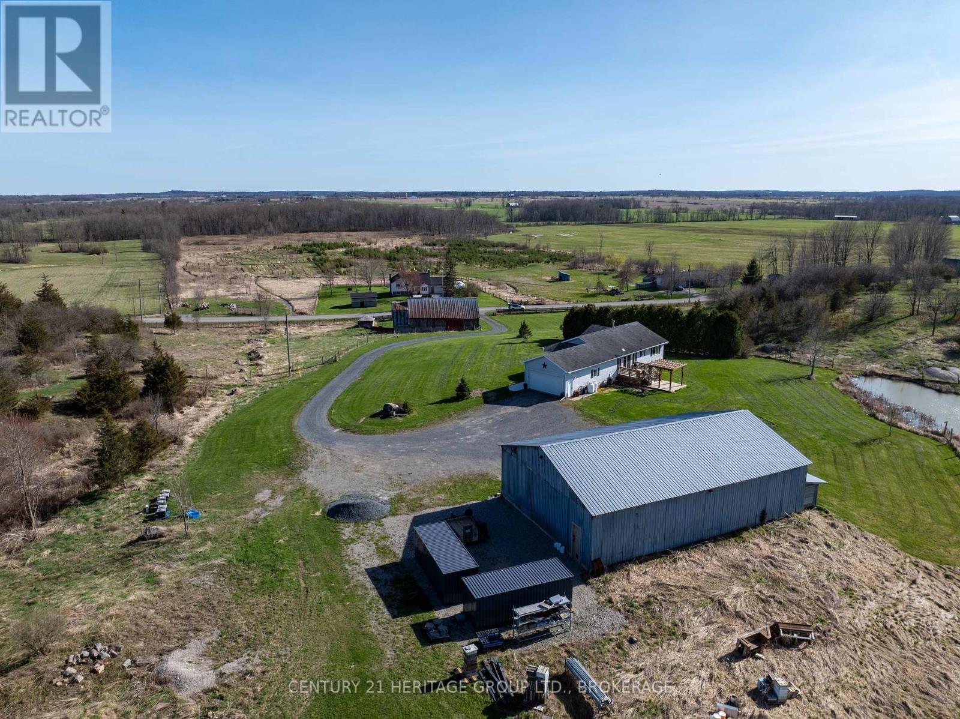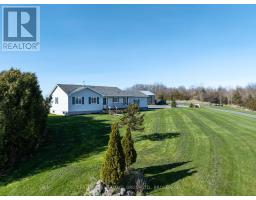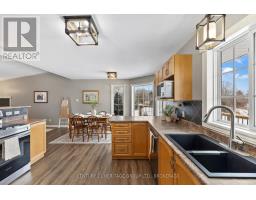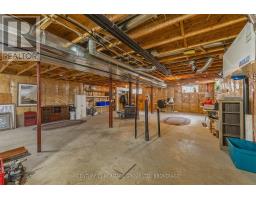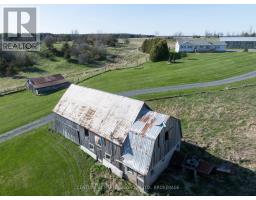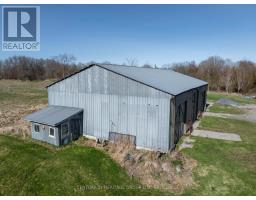97 Dulcemaine Road Front Of Leeds & Seeleys Bay, Ontario K0E 1L0
3 Bedroom
1 Bathroom
1,100 - 1,500 ft2
Bungalow
Central Air Conditioning
Forced Air
Acreage
$825,000
97 Dulcemaine, Lansdowne presents a unique opportunity to acquire a small farm with fertile soil, superb outbuildings, an expansive workshop/shed, two barns, two wells, a spring-fed pond, a beautiful bungalow, roughed-in plumbing for a bathroom in the basement, and many more amenities. (id:50886)
Open House
This property has open houses!
May
24
Saturday
Starts at:
10:00 am
Ends at:12:00 pm
May
25
Sunday
Starts at:
2:00 pm
Ends at:4:00 pm
Property Details
| MLS® Number | X12113736 |
| Property Type | Single Family |
| Community Name | 02 - Front of Leeds & Seeleys Bay |
| Parking Space Total | 10 |
| Structure | Barn |
Building
| Bathroom Total | 1 |
| Bedrooms Above Ground | 3 |
| Bedrooms Total | 3 |
| Appliances | Water Treatment, Water Softener, Dishwasher, Dryer, Stove, Washer, Refrigerator |
| Architectural Style | Bungalow |
| Basement Development | Unfinished |
| Basement Type | N/a (unfinished) |
| Construction Style Attachment | Detached |
| Cooling Type | Central Air Conditioning |
| Exterior Finish | Vinyl Siding |
| Foundation Type | Poured Concrete |
| Heating Type | Forced Air |
| Stories Total | 1 |
| Size Interior | 1,100 - 1,500 Ft2 |
| Type | House |
| Utility Water | Drilled Well |
Parking
| Attached Garage | |
| Garage |
Land
| Acreage | Yes |
| Fence Type | Fenced Yard |
| Sewer | Septic System |
| Size Depth | 395 Ft ,8 In |
| Size Frontage | 102 Ft ,6 In |
| Size Irregular | 102.5 X 395.7 Ft |
| Size Total Text | 102.5 X 395.7 Ft|25 - 50 Acres |
| Zoning Description | Rural |
Rooms
| Level | Type | Length | Width | Dimensions |
|---|---|---|---|---|
| Basement | Utility Room | 2.69 m | 3.02 m | 2.69 m x 3.02 m |
| Lower Level | Bathroom | 3.2 m | 2.79 m | 3.2 m x 2.79 m |
| Main Level | Kitchen | 3.89 m | 3.4 m | 3.89 m x 3.4 m |
| Main Level | Dining Room | 3.89 m | 2.24 m | 3.89 m x 2.24 m |
| Main Level | Living Room | 4.44 m | 4.29 m | 4.44 m x 4.29 m |
| Main Level | Primary Bedroom | 4.22 m | 3.73 m | 4.22 m x 3.73 m |
| Main Level | Bedroom | 4.17 m | 2.97 m | 4.17 m x 2.97 m |
| Main Level | Bedroom 2 | 4.22 m | 3.23 m | 4.22 m x 3.23 m |
Contact Us
Contact us for more information
Aurora Dokken
Salesperson
Century 21 Heritage Group Ltd., Brokerage
914 Princess Street
Kingston, Ontario K7L 1H1
914 Princess Street
Kingston, Ontario K7L 1H1
(613) 817-8380
(613) 817-8390
Candice Laframboise
Salesperson
theraspberryrealestateagent.com/
www.facebook.com/profile.php?id=61559278063897
www.instagram.com/raspberryrealestateagent/
Century 21 Heritage Group Ltd., Brokerage
914 Princess Street
Kingston, Ontario K7L 1H1
914 Princess Street
Kingston, Ontario K7L 1H1
(613) 817-8380
(613) 817-8390








