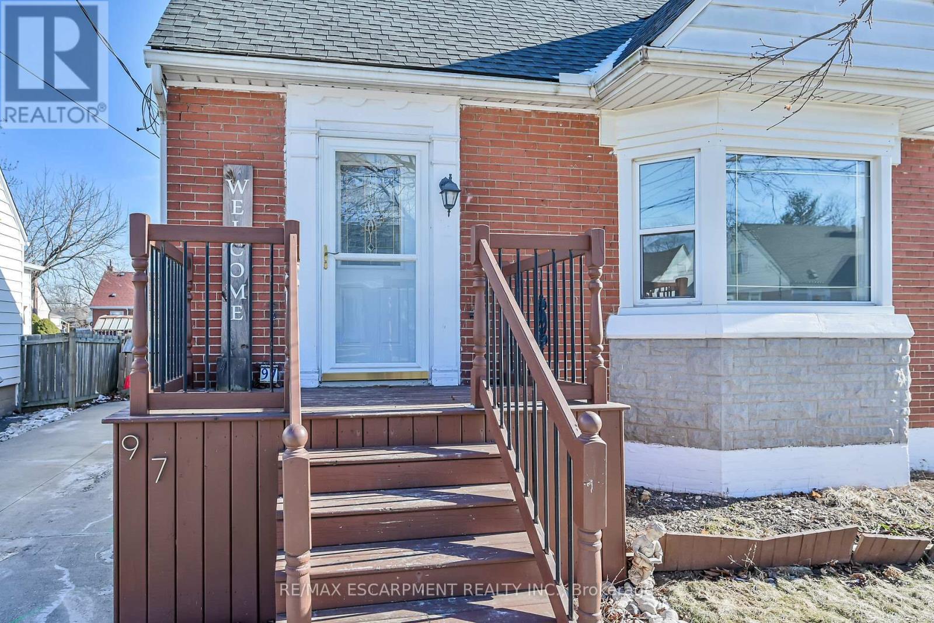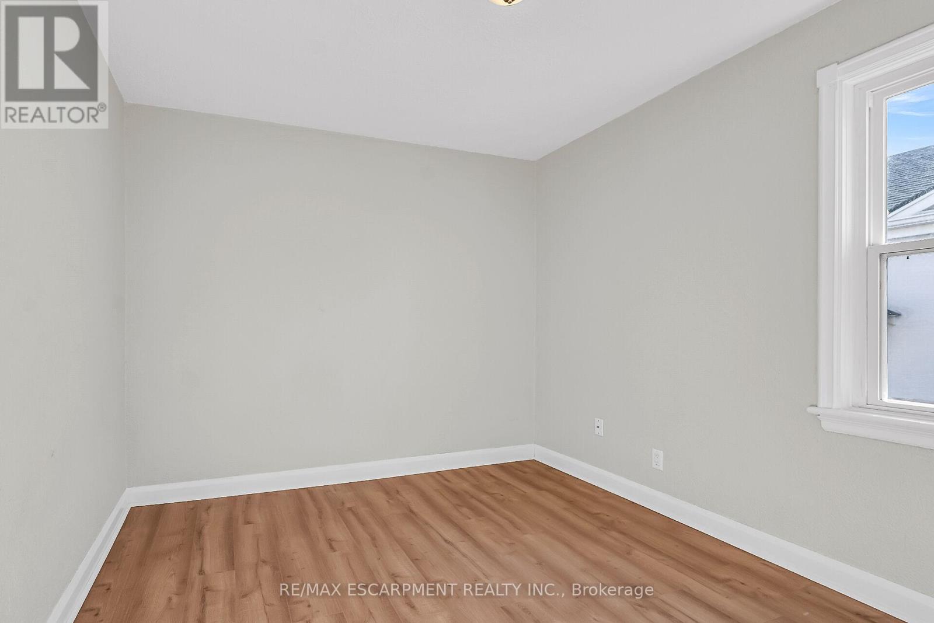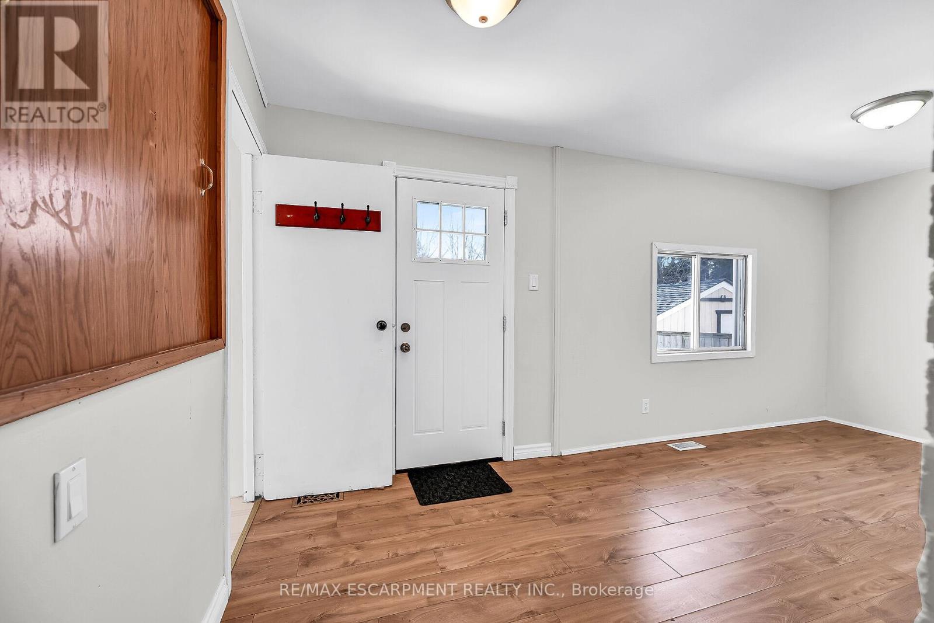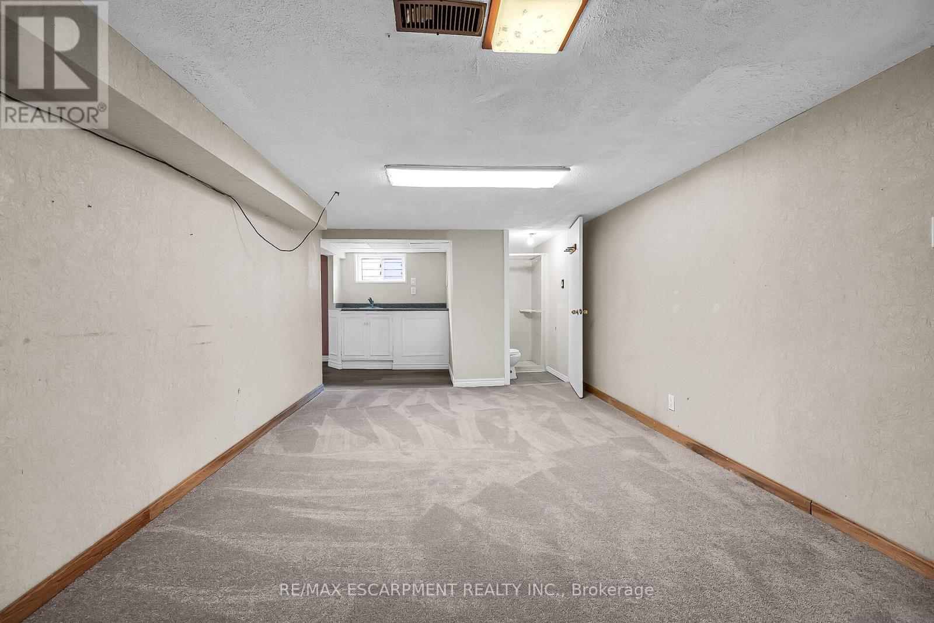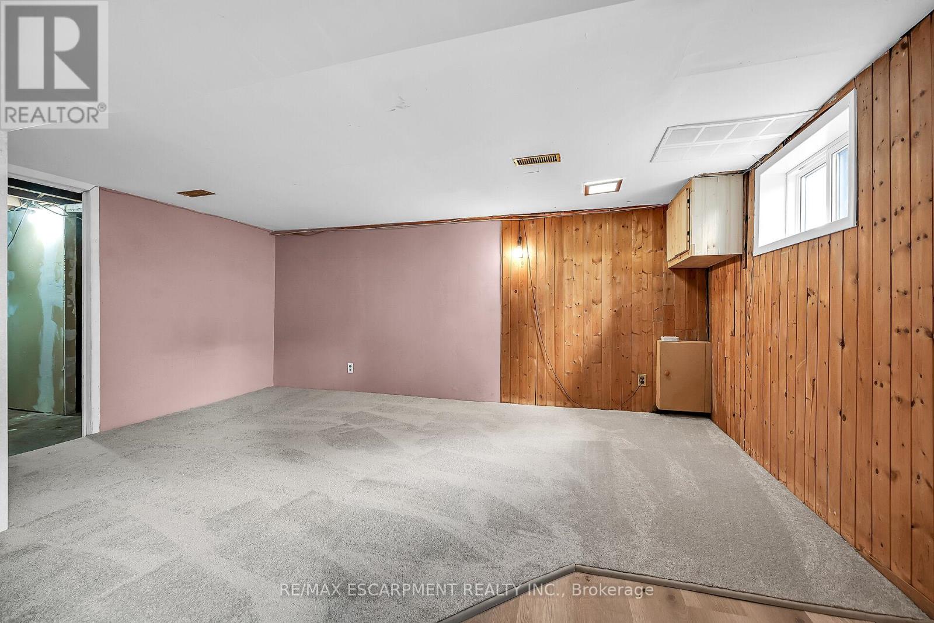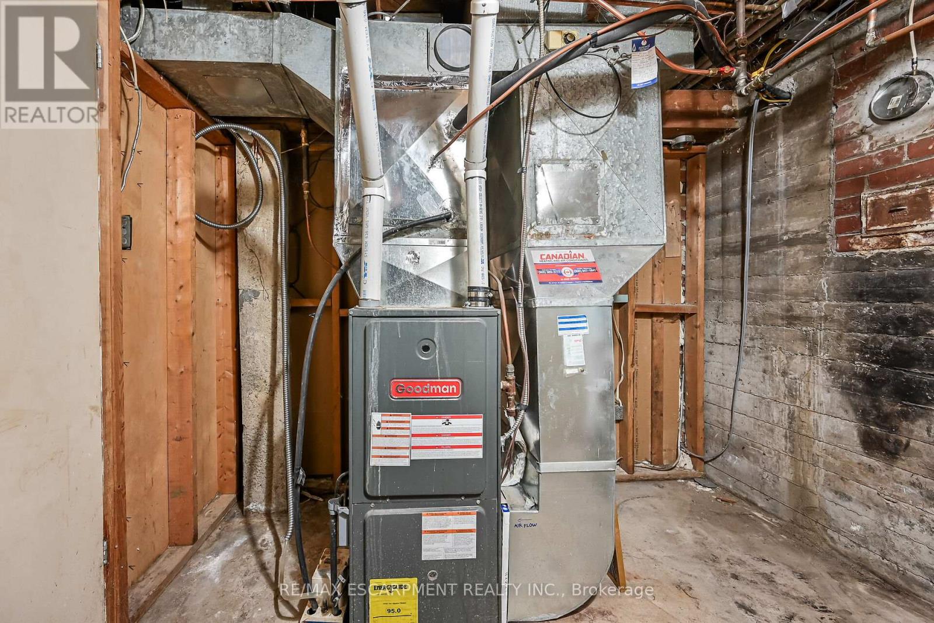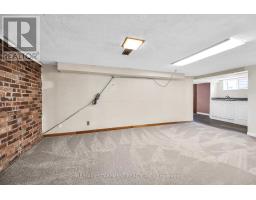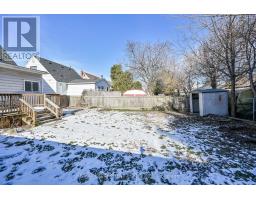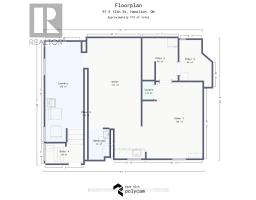97 East 12th Street Hamilton, Ontario L9A 3X3
$599,900
With some fresh updates this home is Move-In Ready! Discover the charm of this spacious home in Hamilton's sought-after Inch Park neighbourhood. This 1.5-storey detached home is conveniently located near the Mountain Plaza, grocery stores, schools, Sam Lawrence Park, the Linc Highway, and just a short drive to downtown. This freshly painted home now features updates including some new carpet and laminate flooring, and its ready for its next owner. The property offers three bedrooms and two full bathrooms, providing ample space for families or those looking for extra room. The main floor includes a spacious living room, an eat-in kitchen, a main-floor bedroom, a full bathroom, and a hobby/sunroom space. Upstairs, you'll find two generously sized bedrooms, perfect for family members or a home office setup. The functional basement in-law suite includes a large rec room, full bathroom, small kitchenette, and a separate side entrance, offering excellent potential for multi-generational living. The tranquil backyard features mature trees and a large deck ideal for entertaining or relaxing, while the driveway accommodates up to four cars. This home is now vacant and ready for you to make it your own. (id:50886)
Property Details
| MLS® Number | X11950283 |
| Property Type | Single Family |
| Community Name | Inch Park |
| Amenities Near By | Hospital, Park, Place Of Worship |
| Equipment Type | Water Heater - Gas |
| Features | Level Lot, Flat Site, In-law Suite |
| Parking Space Total | 3 |
| Rental Equipment Type | Water Heater - Gas |
| Structure | Deck, Porch |
Building
| Bathroom Total | 2 |
| Bedrooms Above Ground | 3 |
| Bedrooms Below Ground | 1 |
| Bedrooms Total | 4 |
| Appliances | Water Meter, Dishwasher, Dryer, Refrigerator, Stove, Washer |
| Basement Features | Apartment In Basement, Walk-up |
| Basement Type | N/a |
| Construction Style Attachment | Detached |
| Cooling Type | Central Air Conditioning |
| Exterior Finish | Aluminum Siding, Brick |
| Fire Protection | Smoke Detectors |
| Flooring Type | Hardwood |
| Foundation Type | Block |
| Heating Fuel | Natural Gas |
| Heating Type | Forced Air |
| Stories Total | 2 |
| Size Interior | 1,100 - 1,500 Ft2 |
| Type | House |
| Utility Water | Municipal Water |
Land
| Acreage | No |
| Fence Type | Fenced Yard |
| Land Amenities | Hospital, Park, Place Of Worship |
| Sewer | Sanitary Sewer |
| Size Depth | 100 Ft ,2 In |
| Size Frontage | 40 Ft ,1 In |
| Size Irregular | 40.1 X 100.2 Ft |
| Size Total Text | 40.1 X 100.2 Ft|under 1/2 Acre |
Rooms
| Level | Type | Length | Width | Dimensions |
|---|---|---|---|---|
| Second Level | Bedroom | 3.96 m | 3.12 m | 3.96 m x 3.12 m |
| Second Level | Bedroom | 3.58 m | 3.38 m | 3.58 m x 3.38 m |
| Basement | Kitchen | 1.98 m | 1.68 m | 1.98 m x 1.68 m |
| Basement | Bedroom | 4.75 m | 3.23 m | 4.75 m x 3.23 m |
| Basement | Bathroom | Measurements not available | ||
| Basement | Laundry Room | 4.75 m | 3.38 m | 4.75 m x 3.38 m |
| Basement | Recreational, Games Room | 4.75 m | 3.38 m | 4.75 m x 3.38 m |
| Main Level | Living Room | 5.26 m | 3.28 m | 5.26 m x 3.28 m |
| Main Level | Kitchen | 5.49 m | 2.34 m | 5.49 m x 2.34 m |
| Main Level | Bedroom | 3.68 m | 2.97 m | 3.68 m x 2.97 m |
| Main Level | Bathroom | Measurements not available | ||
| Main Level | Sunroom | 5.33 m | 2.34 m | 5.33 m x 2.34 m |
https://www.realtor.ca/real-estate/27865448/97-east-12th-street-hamilton-inch-park-inch-park
Contact Us
Contact us for more information
Conrad Guy Zurini
Broker of Record
www.remaxescarpment.com/
2180 Itabashi Way #4b
Burlington, Ontario L7M 5A5
(905) 639-7676
(905) 681-9908
www.remaxescarpment.com/



