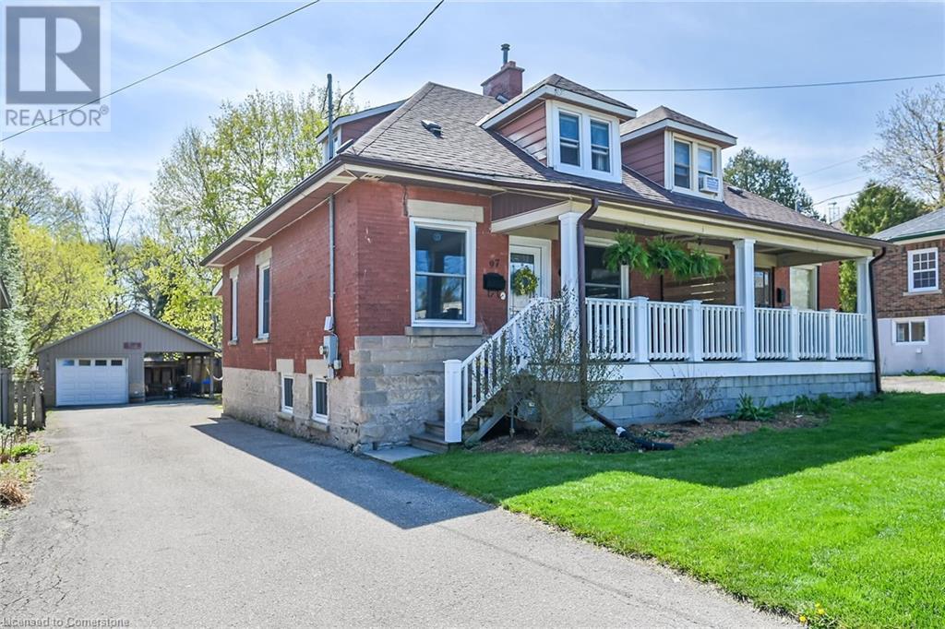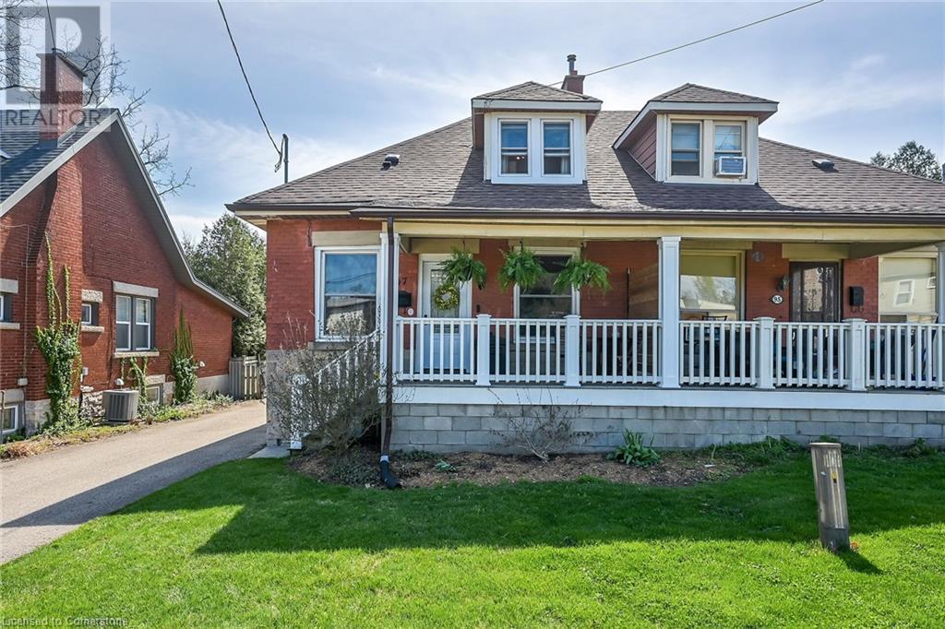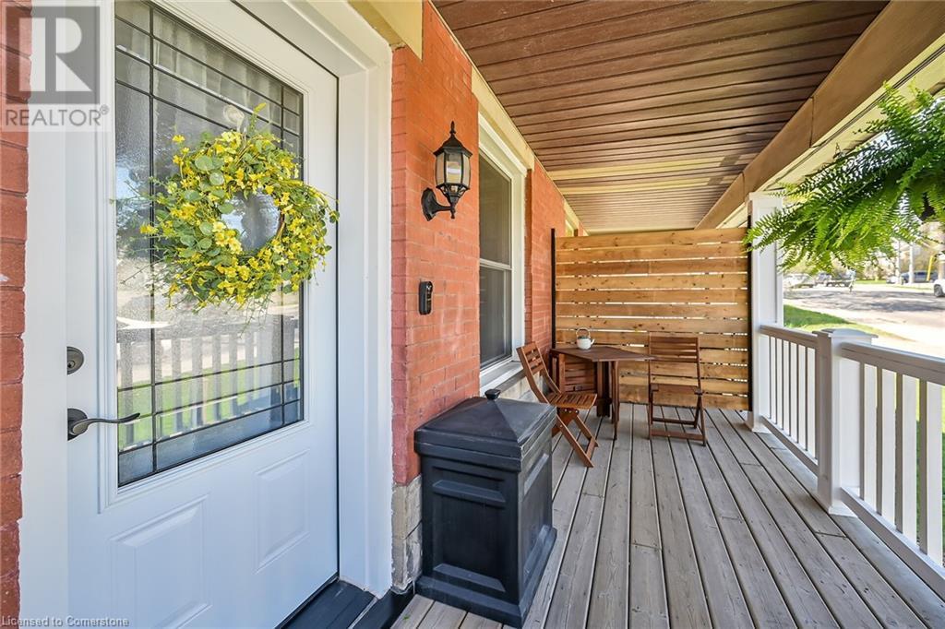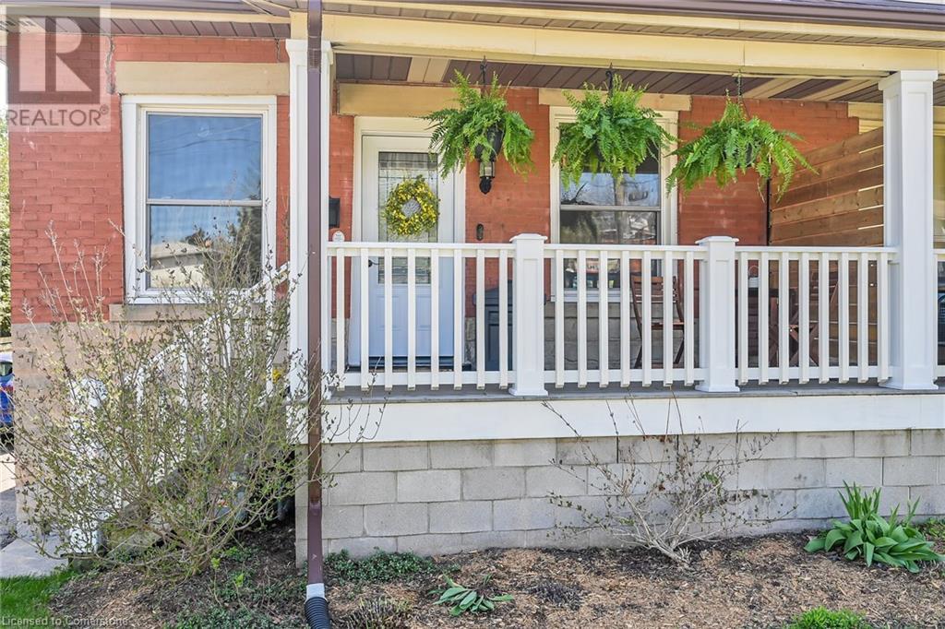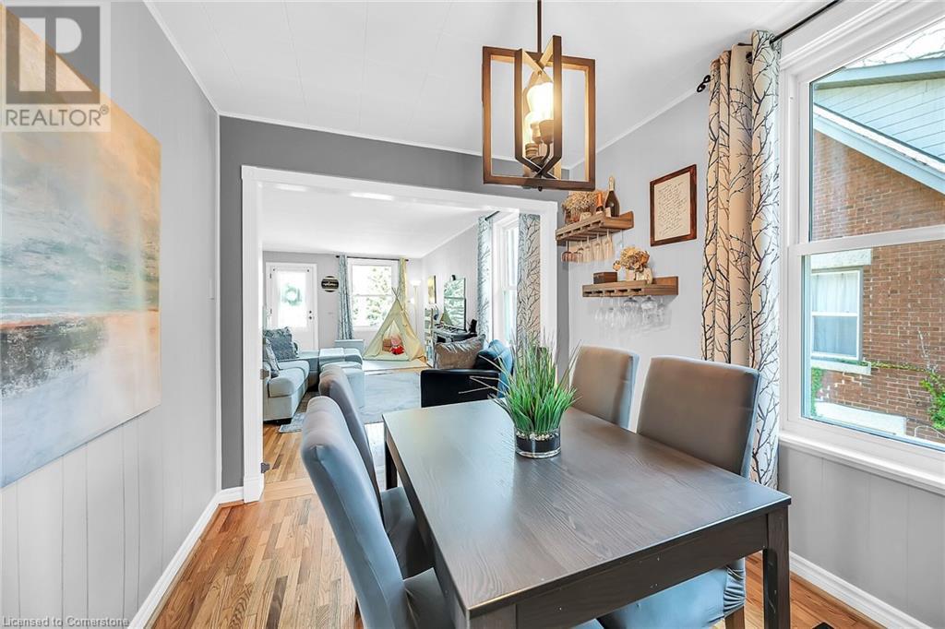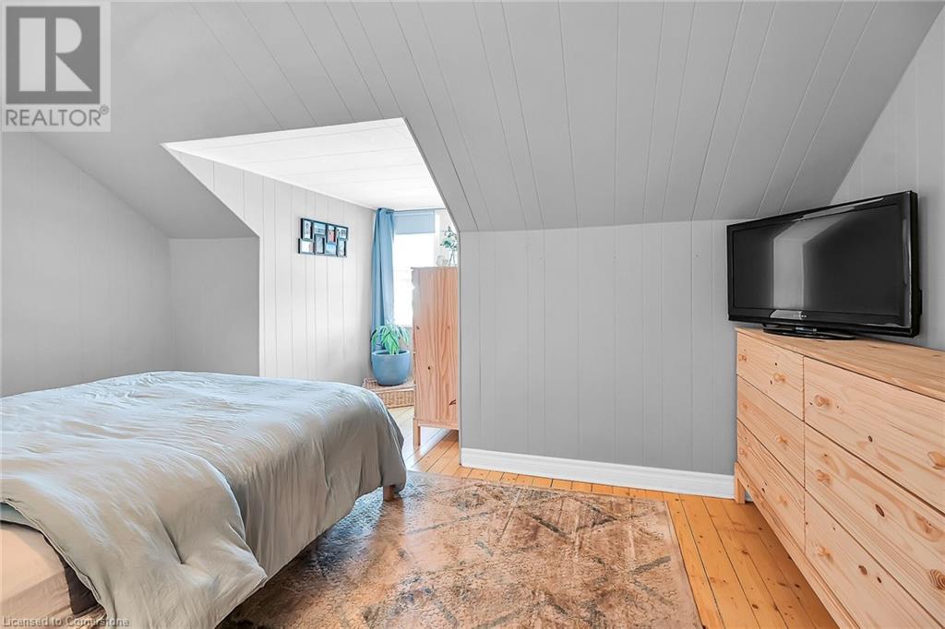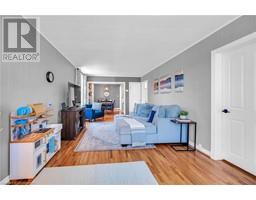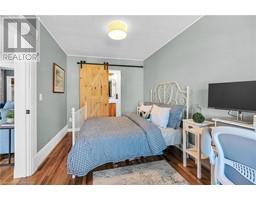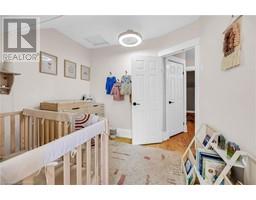97 Edinburgh Road S Guelph, Ontario N1H 5P5
$679,900
Welcome to 97 Edinburgh Road South – A Rare Opportunity in a Prime Location! This beautifully maintained home offers the perfect blend of character and modern updates in one of the most sought-after neighborhoods. Featuring 3 spacious bedrooms, 2 bathrooms, and a bright, open-concept main floor with hardwood floors throughout, this property is ideal for families, professionals, or investors alike. The updated kitchen boasts butcher block countertops, stainless steel appliances, and ample cabinet space. Enjoy your morning coffee on the charming front porch or relax in the private, fully fenced backyard with Separate garage and covered patio and play area. Located just minutes from parks, schools, the University of Guelph, and downtown amenities, 97 Edinburgh Road South offers unmatched convenience and lifestyle. Don't miss your chance to own this gem! (id:50886)
Property Details
| MLS® Number | 40723877 |
| Property Type | Single Family |
| Amenities Near By | Golf Nearby, Hospital, Park, Playground, Schools, Shopping |
| Equipment Type | Water Heater |
| Features | Paved Driveway, Automatic Garage Door Opener |
| Parking Space Total | 7 |
| Rental Equipment Type | Water Heater |
| Structure | Porch |
Building
| Bathroom Total | 2 |
| Bedrooms Above Ground | 3 |
| Bedrooms Total | 3 |
| Appliances | Dishwasher, Dryer, Refrigerator, Stove, Washer |
| Basement Development | Unfinished |
| Basement Type | Full (unfinished) |
| Constructed Date | 1914 |
| Construction Style Attachment | Semi-detached |
| Cooling Type | Central Air Conditioning |
| Exterior Finish | Brick, Stone, Vinyl Siding |
| Foundation Type | Poured Concrete |
| Half Bath Total | 1 |
| Heating Type | Forced Air |
| Stories Total | 2 |
| Size Interior | 1,832 Ft2 |
| Type | House |
| Utility Water | Municipal Water |
Parking
| Detached Garage |
Land
| Access Type | Rail Access |
| Acreage | No |
| Land Amenities | Golf Nearby, Hospital, Park, Playground, Schools, Shopping |
| Sewer | Municipal Sewage System |
| Size Depth | 120 Ft |
| Size Frontage | 33 Ft |
| Size Total Text | Under 1/2 Acre |
| Zoning Description | R1b |
Rooms
| Level | Type | Length | Width | Dimensions |
|---|---|---|---|---|
| Second Level | Bedroom | 8'11'' x 12'7'' | ||
| Second Level | 4pc Bathroom | 8'0'' x 5'4'' | ||
| Second Level | Bedroom | 14'0'' x 13'2'' | ||
| Basement | Utility Room | 19'3'' x 10'11'' | ||
| Basement | Laundry Room | 10'11'' x 11'2'' | ||
| Basement | Den | 7'8'' x 11'2'' | ||
| Main Level | Sunroom | 12'3'' x 4'10'' | ||
| Main Level | 2pc Bathroom | 4'4'' x 3'10'' | ||
| Main Level | Primary Bedroom | 8'8'' x 13'8'' | ||
| Main Level | Kitchen | 8'7'' x 16'0'' | ||
| Main Level | Dining Room | 8'5'' x 11'9'' | ||
| Main Level | Living Room | 11'2'' x 22'4'' |
https://www.realtor.ca/real-estate/28269694/97-edinburgh-road-s-guelph
Contact Us
Contact us for more information
Brenda Adams
Salesperson
(905) 639-1683
http//www.brendaadams.ca
2025 Maria Street Unit 4a
Burlington, Ontario L7R 0G6
(905) 634-7755
(905) 639-1683
www.royallepageburlington.ca/

