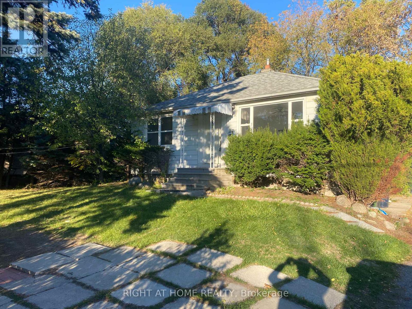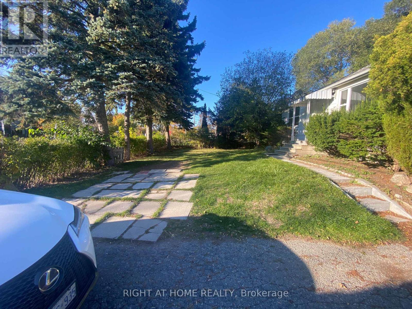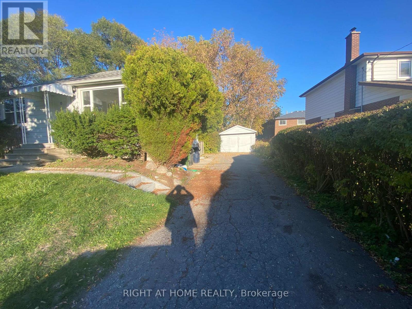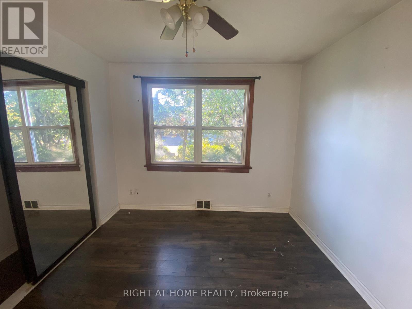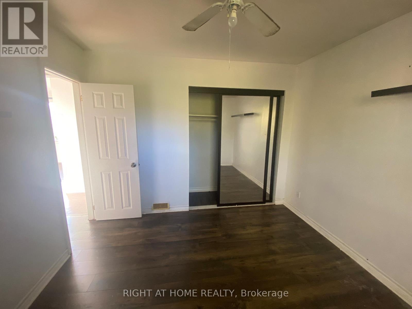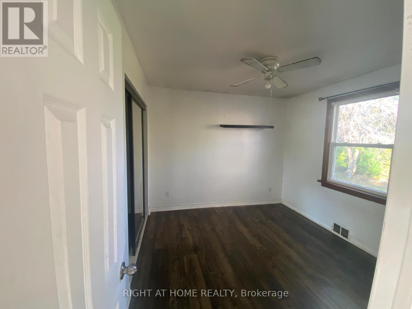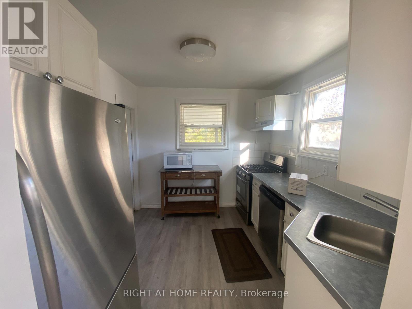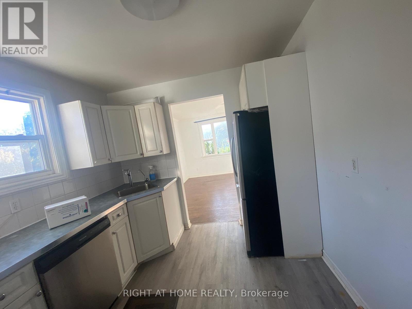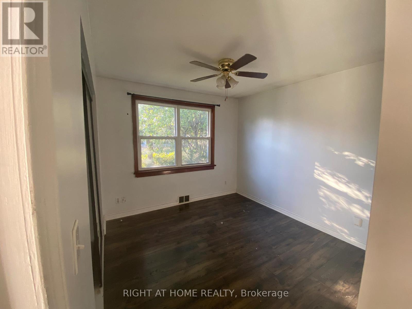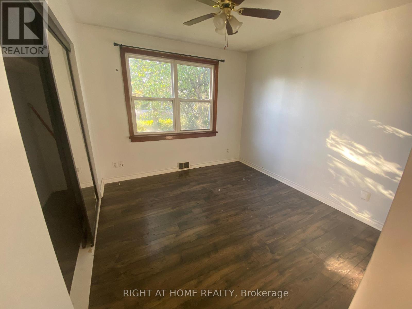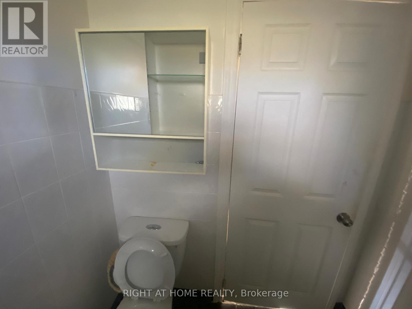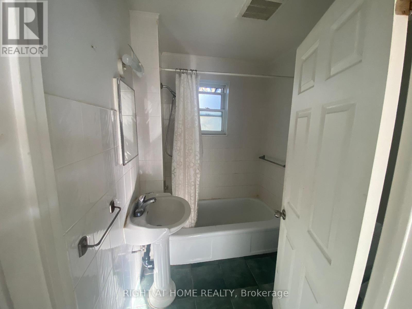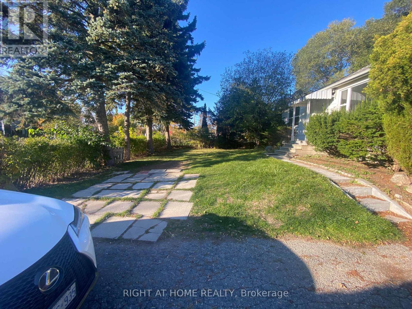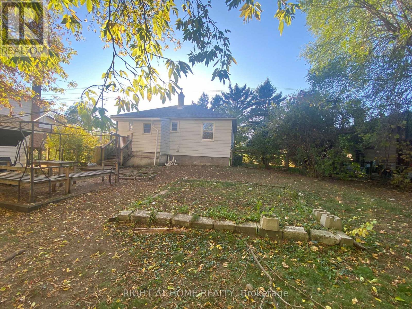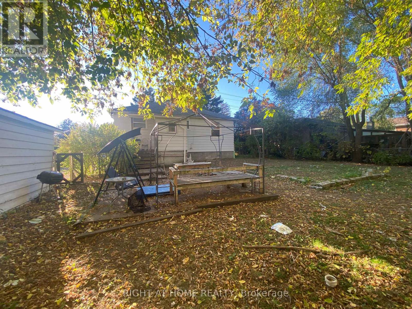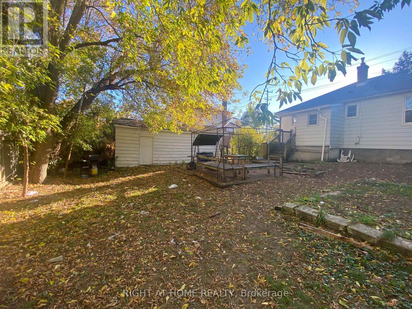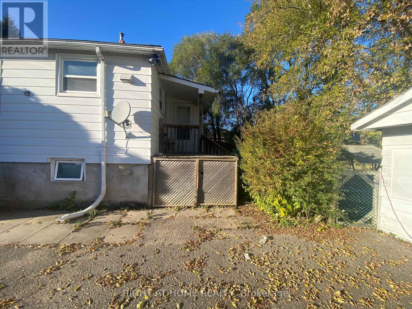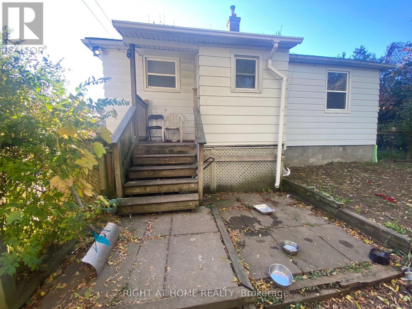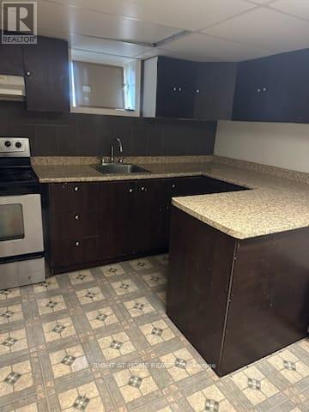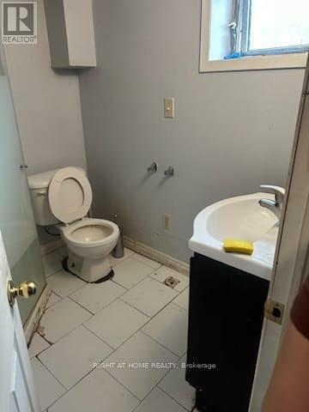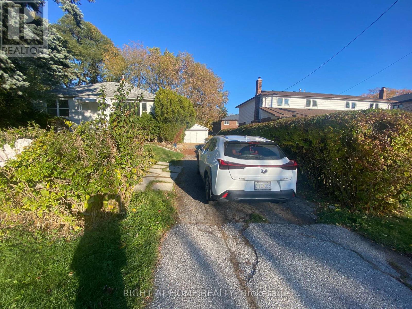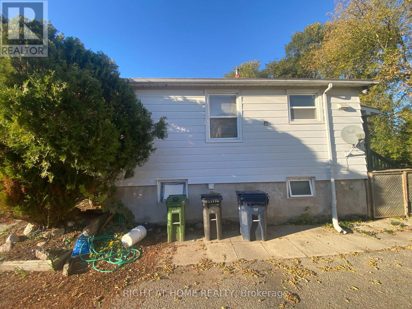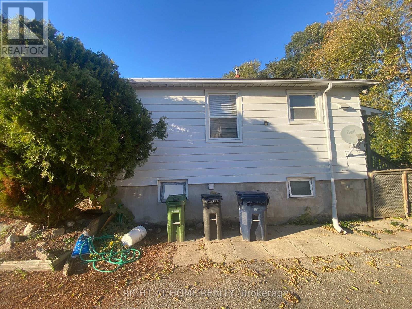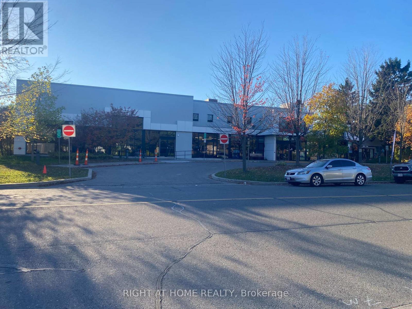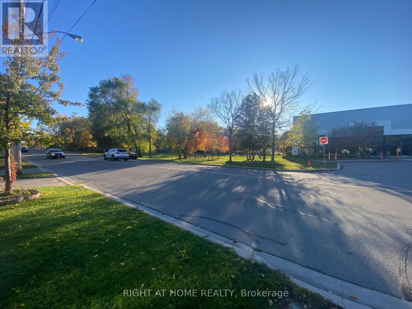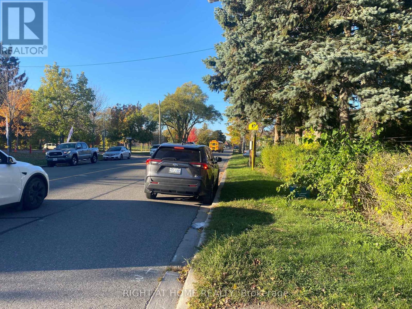97 Galloway Road E Toronto, Ontario M1E 1W8
4 Bedroom
2 Bathroom
700 - 1,100 ft2
Bungalow
Central Air Conditioning
Forced Air
$789,000
Attention 1st time Buyer or Investor! Rarely Offered This Detached Bungalow On a Prime Lot (80X100Ft). walking Distance to Lake and Mins Walk to Guildwood Go Station, School & TTC. 2+2 Bedroom Bungalow. Basement Has Separate Entrance. Could Possibly Be Severed Into 2 Lots. Basement is Rented. Home is Being SOLD "AS IS" Condition. (id:50886)
Property Details
| MLS® Number | E12507438 |
| Property Type | Single Family |
| Community Name | West Hill |
| Equipment Type | Water Heater |
| Features | Irregular Lot Size, Carpet Free |
| Parking Space Total | 6 |
| Rental Equipment Type | Water Heater |
Building
| Bathroom Total | 2 |
| Bedrooms Above Ground | 2 |
| Bedrooms Below Ground | 2 |
| Bedrooms Total | 4 |
| Appliances | Water Meter, Dishwasher, Dryer, Stove, Washer, Refrigerator |
| Architectural Style | Bungalow |
| Basement Features | Separate Entrance |
| Basement Type | N/a |
| Construction Style Attachment | Detached |
| Cooling Type | Central Air Conditioning |
| Exterior Finish | Aluminum Siding, Brick |
| Flooring Type | Hardwood, Carpeted, Tile, Ceramic |
| Foundation Type | Unknown |
| Heating Fuel | Natural Gas |
| Heating Type | Forced Air |
| Stories Total | 1 |
| Size Interior | 700 - 1,100 Ft2 |
| Type | House |
| Utility Water | Municipal Water |
Parking
| Detached Garage | |
| Garage |
Land
| Acreage | No |
| Sewer | Sanitary Sewer |
| Size Depth | 100 Ft |
| Size Frontage | 80 Ft |
| Size Irregular | 80 X 100 Ft |
| Size Total Text | 80 X 100 Ft|under 1/2 Acre |
Rooms
| Level | Type | Length | Width | Dimensions |
|---|---|---|---|---|
| Basement | Bedroom 3 | 3.12 m | 2.1 m | 3.12 m x 2.1 m |
| Basement | Bedroom 4 | 3.21 m | 3.43 m | 3.21 m x 3.43 m |
| Basement | Recreational, Games Room | 5.21 m | 3.07 m | 5.21 m x 3.07 m |
| Basement | Laundry Room | 2.87 m | 2.57 m | 2.87 m x 2.57 m |
| Ground Level | Living Room | 5.07 m | 3.92 m | 5.07 m x 3.92 m |
| Ground Level | Kitchen | 2.72 m | 3.15 m | 2.72 m x 3.15 m |
| Ground Level | Foyer | 1.35 m | 1.72 m | 1.35 m x 1.72 m |
| Ground Level | Primary Bedroom | 3.95 m | 3.19 m | 3.95 m x 3.19 m |
| Ground Level | Bedroom 2 | 3.2 m | 3.06 m | 3.2 m x 3.06 m |
Utilities
| Cable | Available |
| Electricity | Installed |
| Sewer | Installed |
https://www.realtor.ca/real-estate/29065127/97-galloway-road-e-toronto-west-hill-west-hill
Contact Us
Contact us for more information
Sumon Mohammed Syeed
Salesperson
Ipro Realty Ltd
272 Queen Street East
Brampton, Ontario L6V 1B9
272 Queen Street East
Brampton, Ontario L6V 1B9
(905) 454-1100
(905) 454-7335

