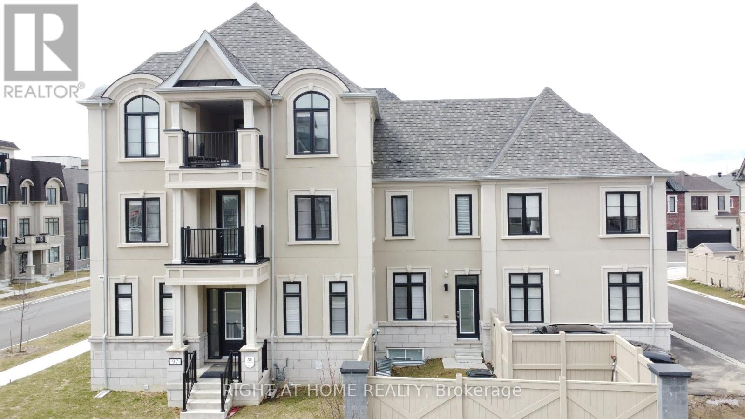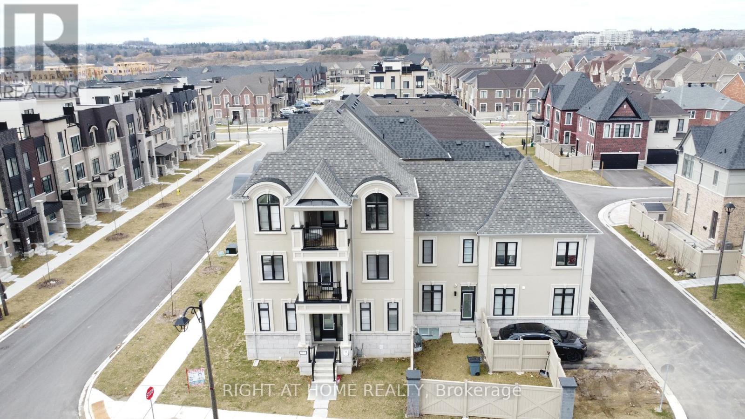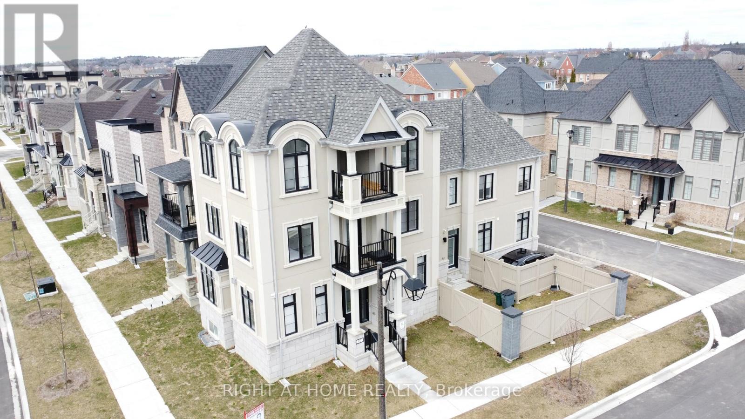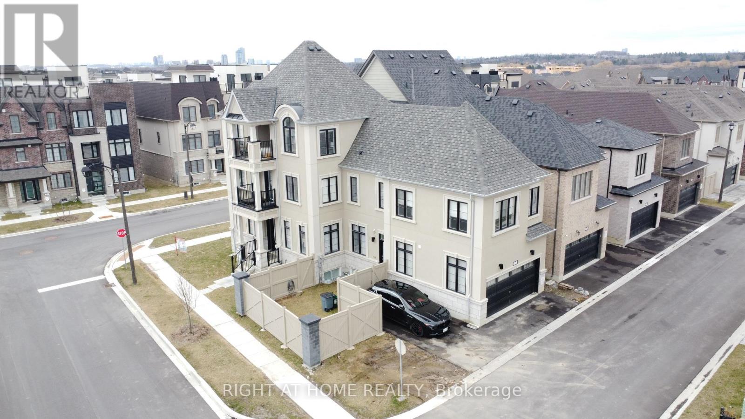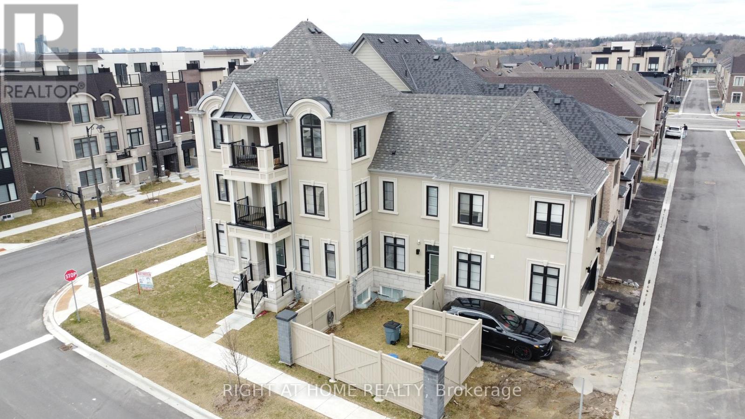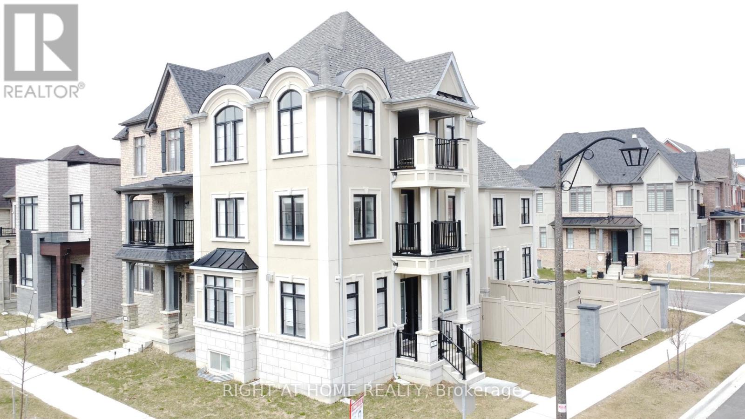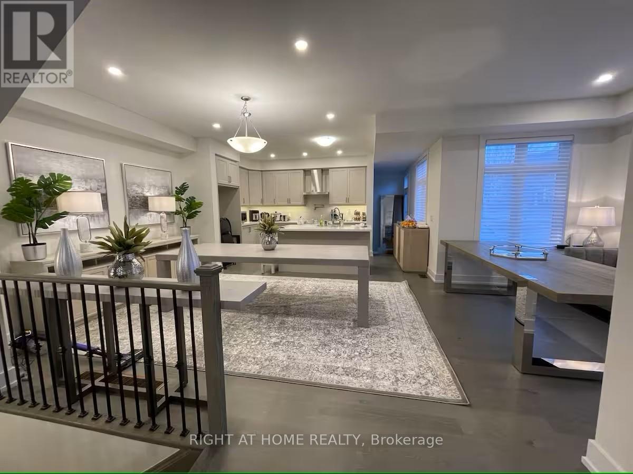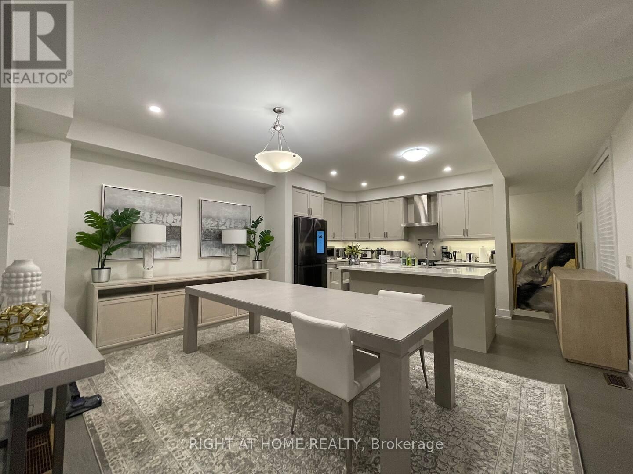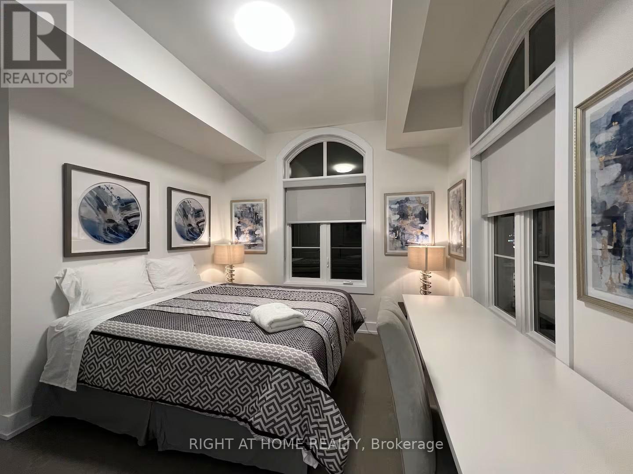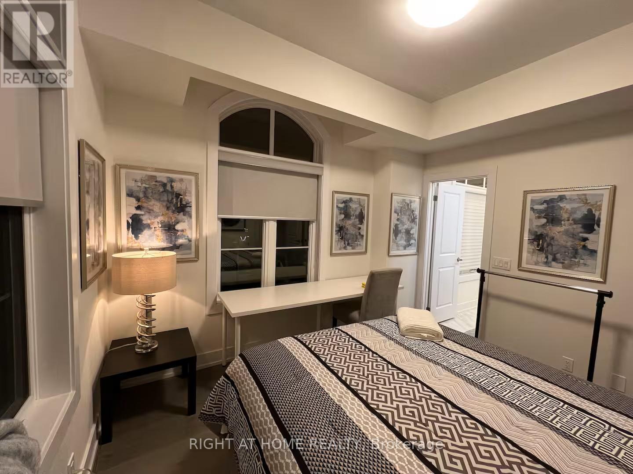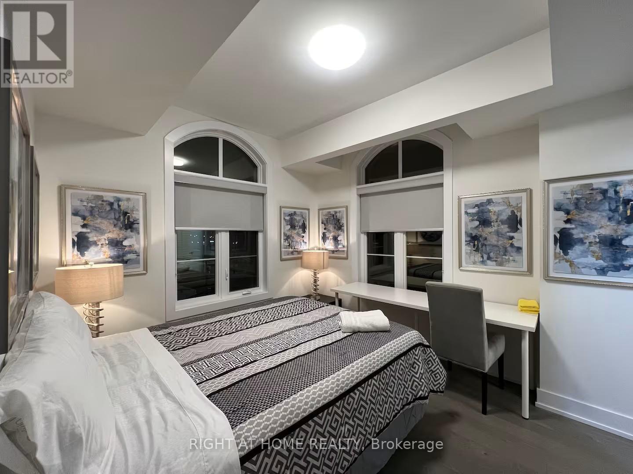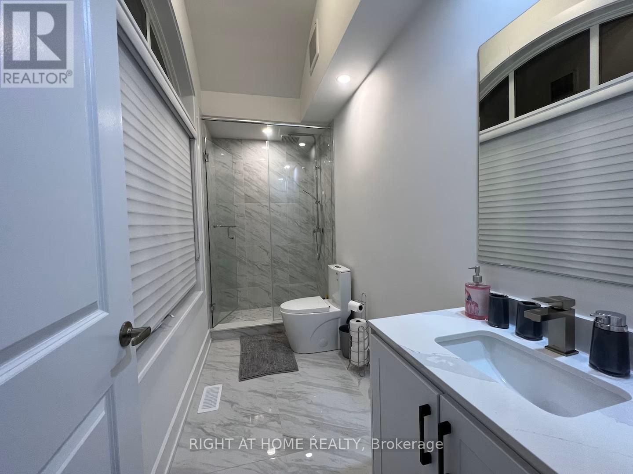97 Guardhouse Crescent Markham, Ontario L6C 3J9
$2,049,000
Stunning French Urban-Style Detached Home in Prestigious Angus Glen. Welcome to this exquisite 3-storey detached home built by Minto, ideally situated in the sought-after Angus Glen community. Only 2 years new, this spacious 3,200 sq. ft. residence offers the perfect blend of elegance and functionality for large or multi-generational families.Featuring 5 generously sized bedrooms and 6 luxurious bathrooms, this home provides ample space and privacy for everyone. Enjoy hardwood flooring throughout, soaring ceilings on the main and second floors, and elegant 8-foot interior doors that enhance the home's upscale appeal.The second and third floors boast private balconies, perfect for morning coffee or evening relaxation. The primary suite includes a massive walk-in closet, ideal for organizing your wardrobe with ease.With income potential from possible rental units, this home is a rare opportunity in a prime location. (id:50886)
Property Details
| MLS® Number | N12079807 |
| Property Type | Single Family |
| Community Name | Angus Glen |
| Features | Irregular Lot Size |
| Parking Space Total | 5 |
Building
| Bathroom Total | 5 |
| Bedrooms Above Ground | 5 |
| Bedrooms Total | 5 |
| Age | New Building |
| Amenities | Fireplace(s) |
| Appliances | Dryer, Hood Fan, Stove, Washer, Refrigerator |
| Basement Development | Finished |
| Basement Type | N/a (finished) |
| Construction Style Attachment | Detached |
| Cooling Type | Central Air Conditioning, Ventilation System |
| Exterior Finish | Stucco |
| Fireplace Present | Yes |
| Fireplace Total | 1 |
| Flooring Type | Ceramic, Hardwood |
| Foundation Type | Insulated Concrete Forms |
| Half Bath Total | 1 |
| Heating Fuel | Natural Gas |
| Heating Type | Forced Air |
| Stories Total | 3 |
| Size Interior | 3,000 - 3,500 Ft2 |
| Type | House |
| Utility Water | Municipal Water |
Parking
| Attached Garage | |
| Garage |
Land
| Acreage | No |
| Sewer | Sanitary Sewer |
| Size Depth | 79 Ft ,6 In |
| Size Frontage | 38 Ft ,3 In |
| Size Irregular | 38.3 X 79.5 Ft |
| Size Total Text | 38.3 X 79.5 Ft |
Rooms
| Level | Type | Length | Width | Dimensions |
|---|---|---|---|---|
| Second Level | Primary Bedroom | 5 m | 6 m | 5 m x 6 m |
| Second Level | Bedroom 2 | 3.5 m | 3.8 m | 3.5 m x 3.8 m |
| Second Level | Bedroom 3 | 3 m | 4.3 m | 3 m x 4.3 m |
| Second Level | Bedroom 4 | 3.2 m | 3.3 m | 3.2 m x 3.3 m |
| Third Level | Office | 8 m | 8 m | 8 m x 8 m |
| Third Level | Bedroom 5 | 4 m | 4 m | 4 m x 4 m |
| Ground Level | Foyer | 3 m | 4 m | 3 m x 4 m |
| Ground Level | Kitchen | 3 m | 5 m | 3 m x 5 m |
| Ground Level | Dining Room | 4 m | 5 m | 4 m x 5 m |
| Ground Level | Family Room | 3 m | 3 m | 3 m x 3 m |
| Ground Level | Library | 3 m | 5 m | 3 m x 5 m |
https://www.realtor.ca/real-estate/28161268/97-guardhouse-crescent-markham-angus-glen-angus-glen
Contact Us
Contact us for more information
Calvin Ni
Salesperson
brotherteamhomes.ca/
1550 16th Avenue Bldg B Unit 3 & 4
Richmond Hill, Ontario L4B 3K9
(905) 695-7888
(905) 695-0900
Songyu Ni
Salesperson
1396 Don Mills Rd Unit B-121
Toronto, Ontario M3B 0A7
(416) 391-3232
(416) 391-0319
www.rightathomerealty.com/

