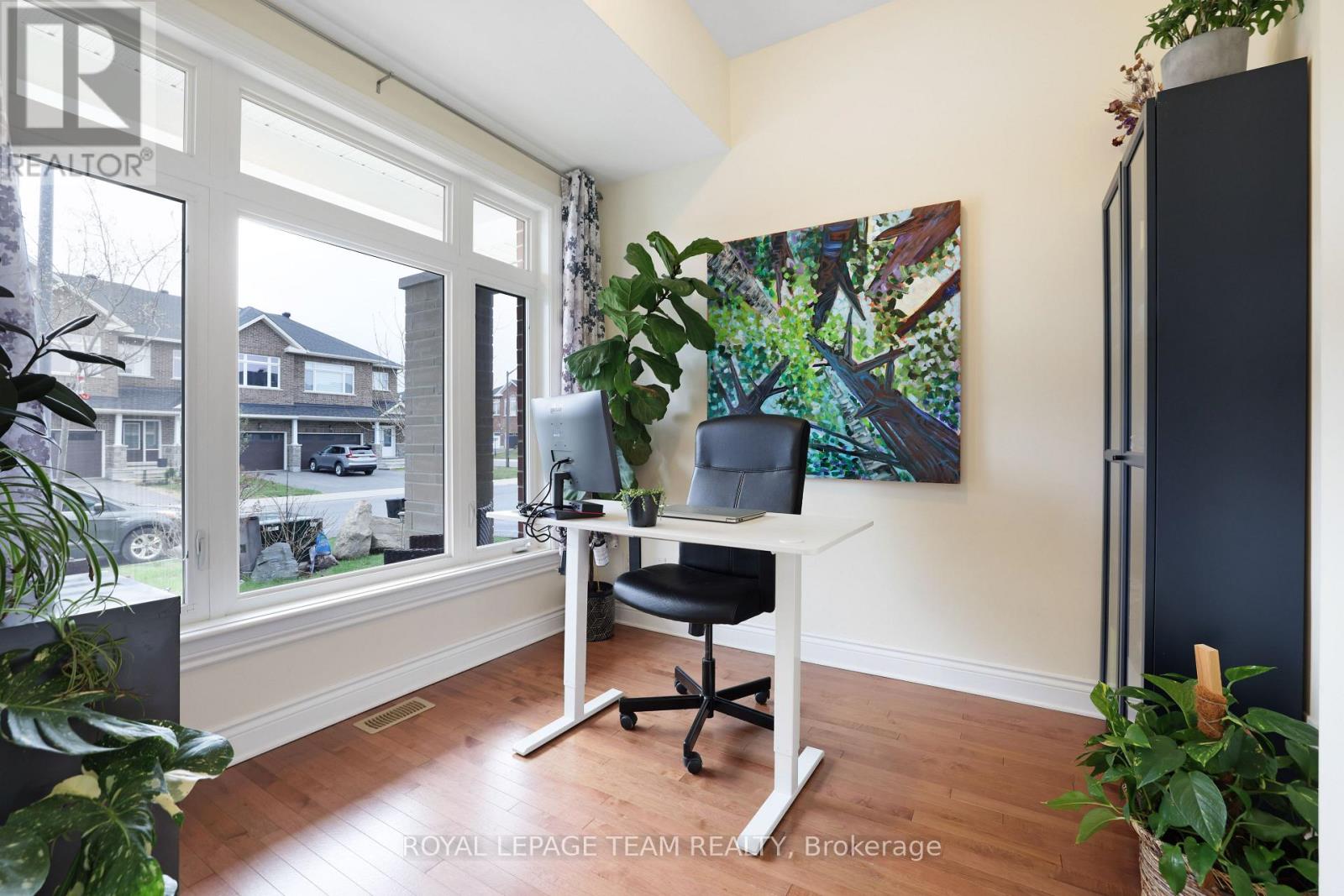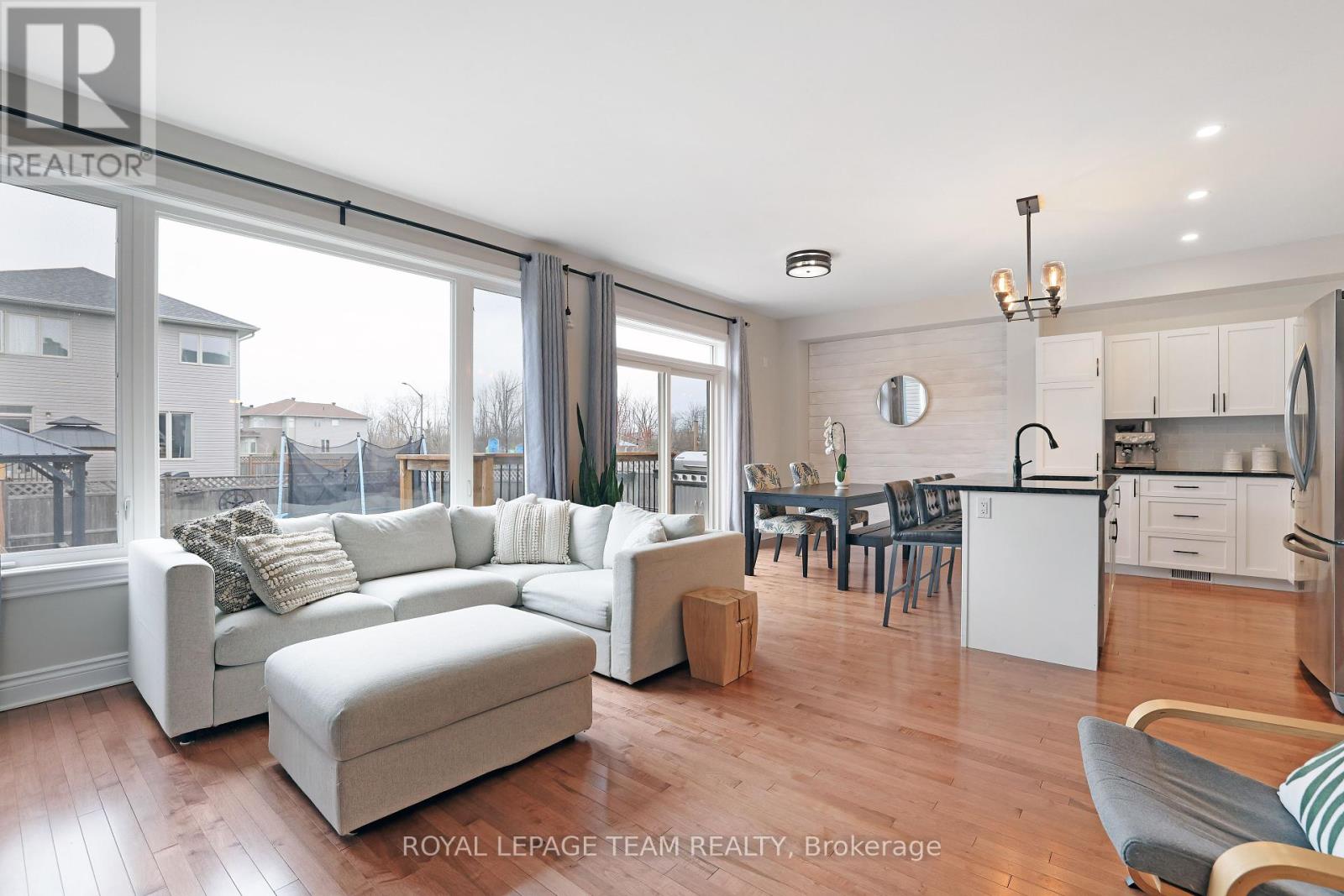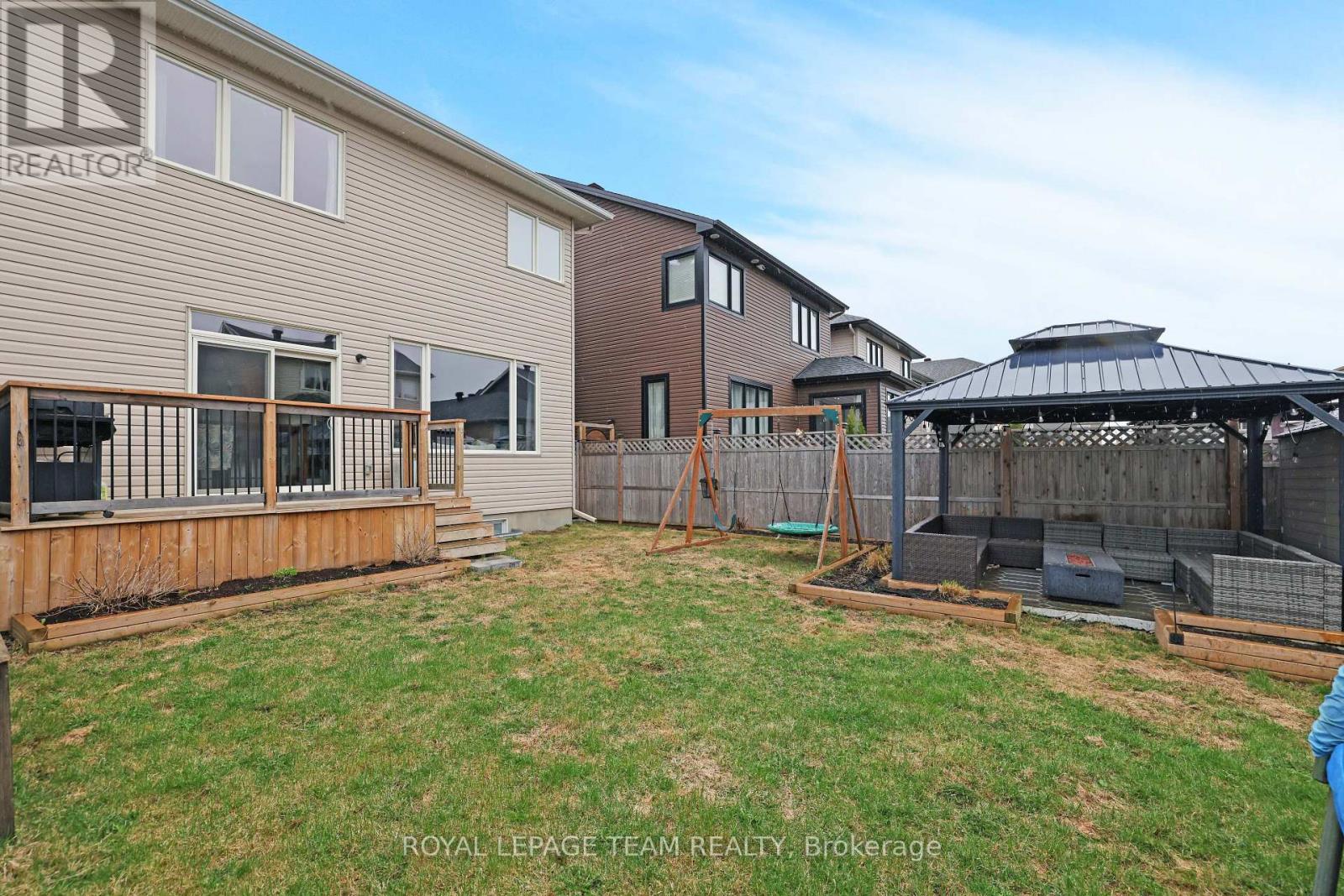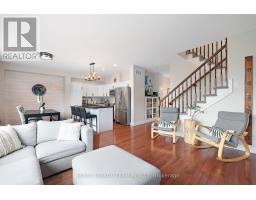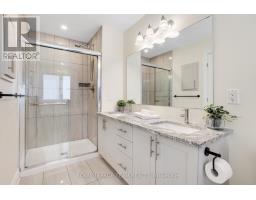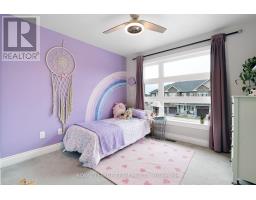97 Hurdis Way Carleton Place, Ontario K7C 0L4
$719,900
Welcome to 97 Hurdis Way, a 2019-built home in the sought-after Carleton Landing community, just minutes from Highway 7. This beautifully designed home features four spacious bedrooms on the second level, including a convenient walk-in laundry room. The main floor offers a dedicated office space, perfect for working from home, with views of the front yard.Step outside to the expansive backyard, ideal for play structures, relaxing under the gazebo, or hosting BBQs on the patio. The fully finished basement is a versatile space, featuring a playroom, recreational area, and plenty of storage. Inside, you'll find hardwood flooring, sleek granite countertops in the kitchen, and a stylish entertainment wall in the living room perfect for family gatherings.The double-wide driveway provides ample parking for your vehicles, adding to the home's practicality. The sellers are looking for a closing date after the school year, making this an ideal opportunity for families. Dont miss out, schedule your showing today! (id:50886)
Open House
This property has open houses!
2:00 pm
Ends at:4:00 pm
Property Details
| MLS® Number | X12120197 |
| Property Type | Single Family |
| Community Name | 909 - Carleton Place |
| Amenities Near By | Park |
| Equipment Type | Water Heater - Gas |
| Features | Gazebo |
| Parking Space Total | 5 |
| Rental Equipment Type | Water Heater - Gas |
| Structure | Shed |
Building
| Bathroom Total | 3 |
| Bedrooms Above Ground | 4 |
| Bedrooms Total | 4 |
| Amenities | Fireplace(s) |
| Appliances | Garage Door Opener Remote(s), Dishwasher, Dryer, Hood Fan, Microwave, Play Structure, Stove, Washer, Refrigerator |
| Basement Development | Finished |
| Basement Type | Full (finished) |
| Construction Style Attachment | Detached |
| Cooling Type | Central Air Conditioning |
| Exterior Finish | Brick, Vinyl Siding |
| Fireplace Present | Yes |
| Fireplace Total | 1 |
| Foundation Type | Poured Concrete |
| Half Bath Total | 1 |
| Heating Fuel | Natural Gas |
| Heating Type | Forced Air |
| Stories Total | 2 |
| Size Interior | 1,500 - 2,000 Ft2 |
| Type | House |
| Utility Water | Municipal Water |
Parking
| Attached Garage | |
| Garage |
Land
| Acreage | No |
| Fence Type | Fenced Yard |
| Land Amenities | Park |
| Sewer | Sanitary Sewer |
| Size Depth | 99 Ft ,3 In |
| Size Frontage | 35 Ft ,10 In |
| Size Irregular | 35.9 X 99.3 Ft |
| Size Total Text | 35.9 X 99.3 Ft |
| Zoning Description | Residential |
Utilities
| Sewer | Installed |
https://www.realtor.ca/real-estate/28250686/97-hurdis-way-carleton-place-909-carleton-place
Contact Us
Contact us for more information
Marc Robitaille
Salesperson
484 Hazeldean Road, Unit #1
Ottawa, Ontario K2L 1V4
(613) 592-6400
(613) 592-4945
www.teamrealty.ca/








