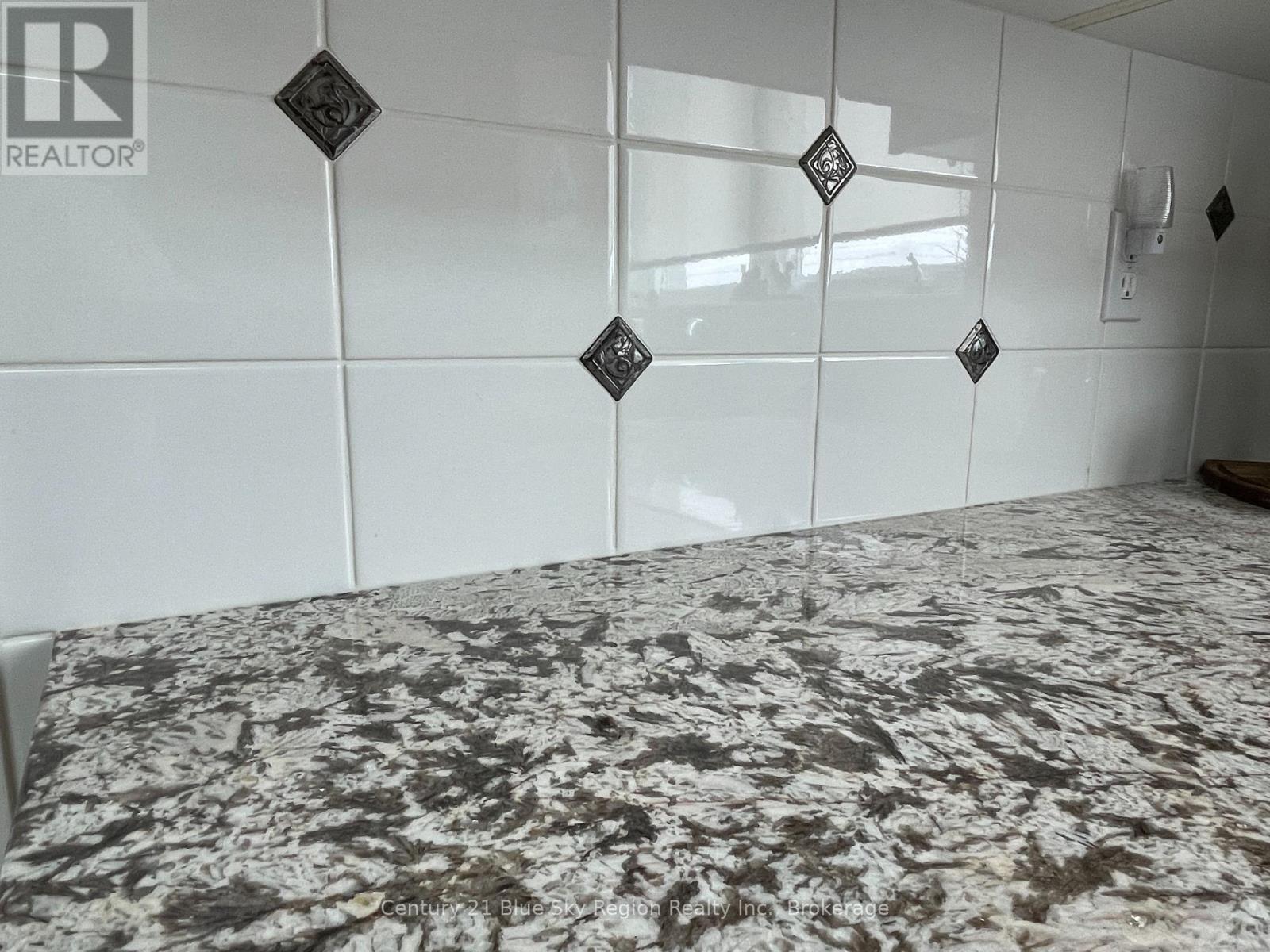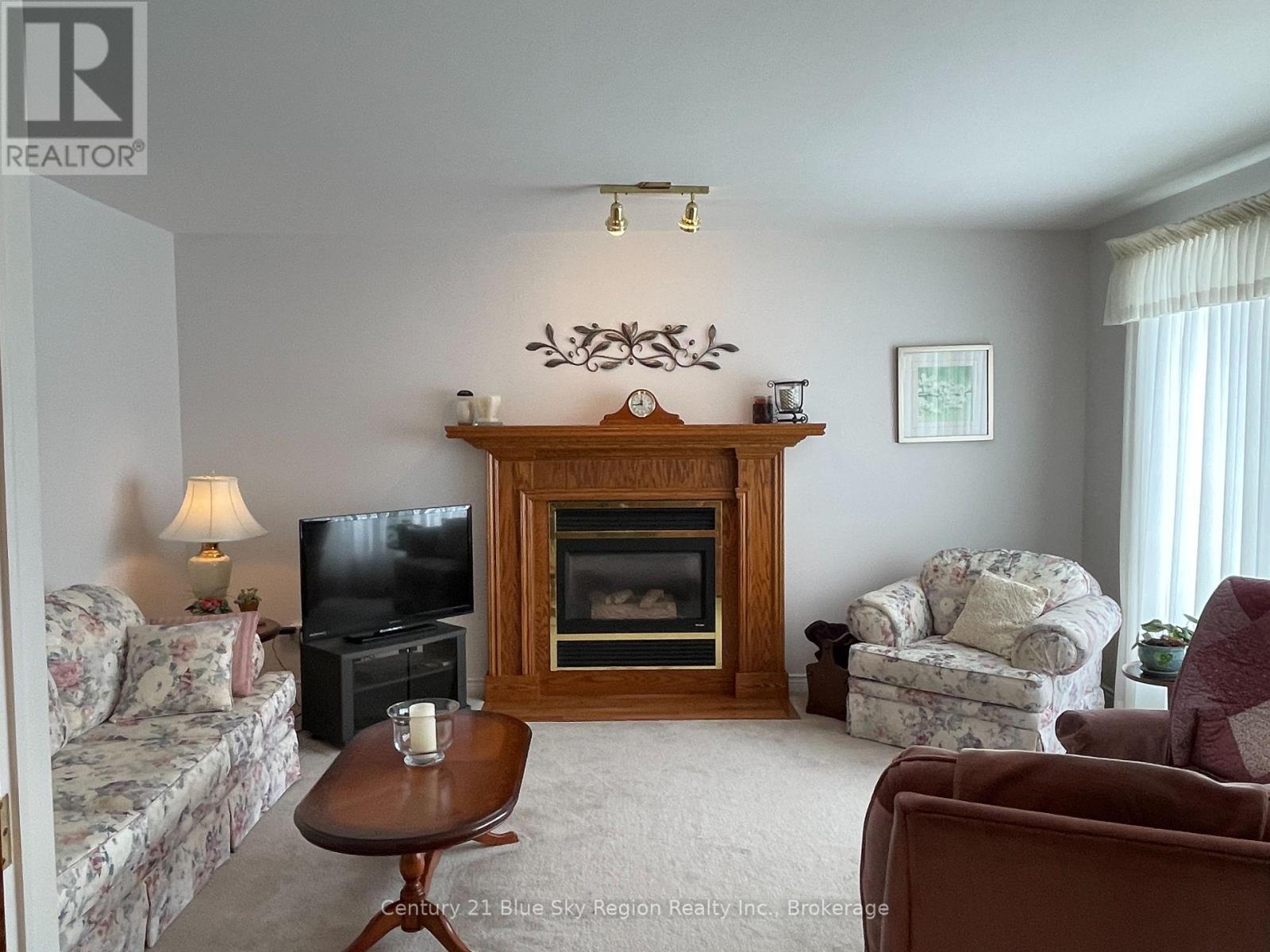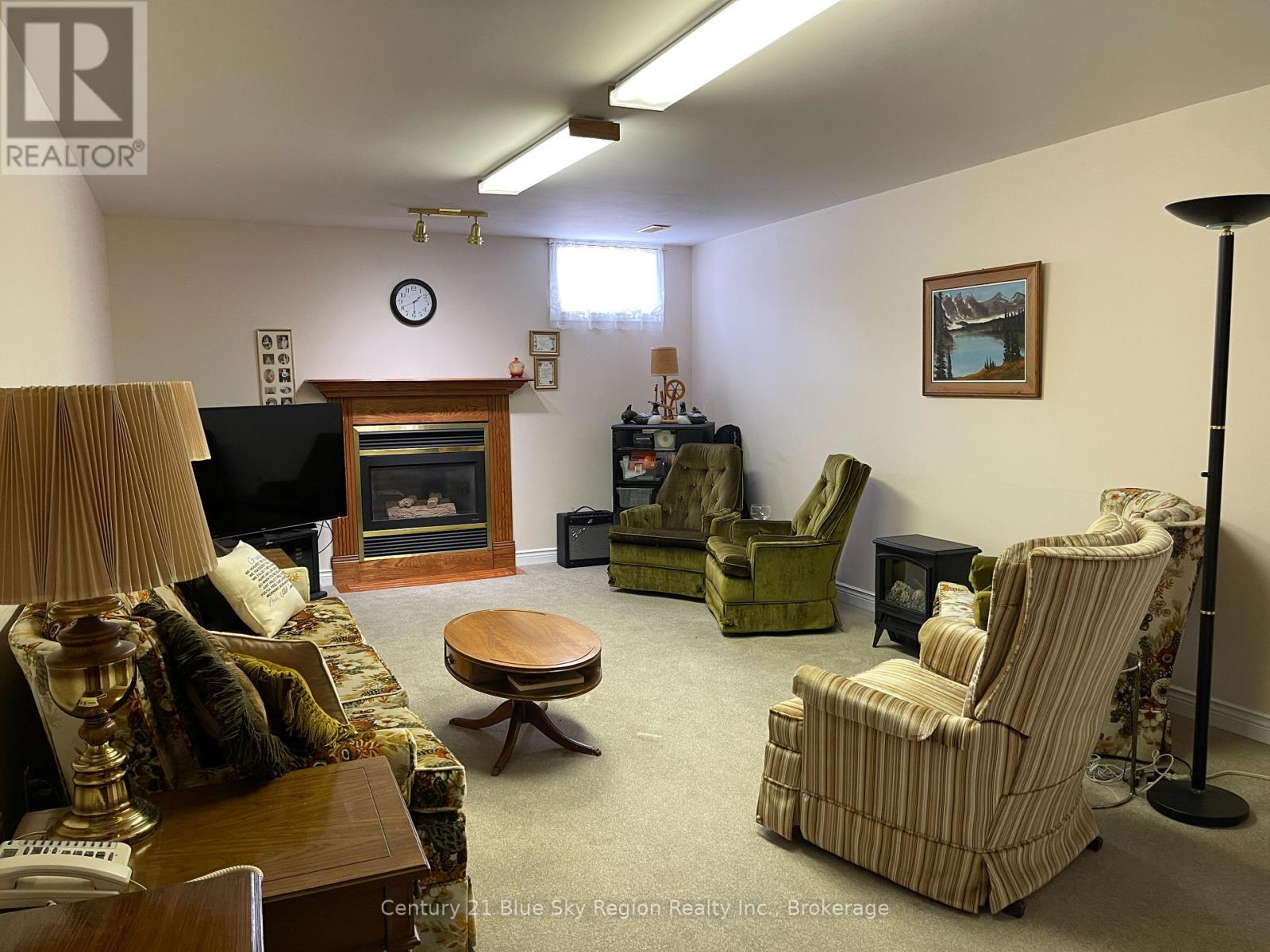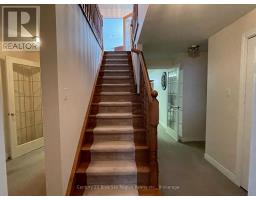97 Janey Avenue North Bay, Ontario P1C 1M6
$829,900
Welcome to this beautifully crafted 5-bedroom, 3-bathroom brick home, professionally built by Ferreria Construction. This one-owner home has been meticulously maintained and is situated in a highly desirable neighbourhood, offering the perfect blend of quality craftsmanship, modern amenities, and timeless design. With spacious living areas, main floor laundry, and a triple-car garage, its ideal for families seeking both comfort and style. Step inside to find an inviting open-concept layout with abundant natural light, spacious kitchen with granite countertops and ample cabinet space, making it perfect for entertaining. The adjoining dining and living areas create a warm and welcoming atmosphere, complete with a cozy fireplace. The primary suite features a walk-in closet and an ensuite bathroom. Two additional main floor bedrooms offering flexibility for family, guests, or a home office. A fully finished lower level provides even more space with two more additional bedrooms, a bathroom, a cozy family room with a gas fireplace, a recreations room, and a large workshop area with plenty of storage. Outside, enjoy a beautifully landscaped yard with inground sprinklers, a private covered patio. The triple-car garage offers has two entrances to the house, ample parking and storage for vehicles, tools, and recreational gear. This home is nestled in a quiet, family-friendly area with easy access to schools, parks, shopping, trails, dining, and much more. This is a rare find so don't miss the opportunity to make it yours! (id:50886)
Open House
This property has open houses!
10:00 am
Ends at:11:30 am
Property Details
| MLS® Number | X12025274 |
| Property Type | Single Family |
| Community Name | Airport |
| Amenities Near By | Hospital, Park, Schools, Ski Area, Place Of Worship |
| Community Features | School Bus |
| Equipment Type | Water Heater - Gas |
| Parking Space Total | 9 |
| Rental Equipment Type | Water Heater - Gas |
| Structure | Deck |
Building
| Bathroom Total | 3 |
| Bedrooms Above Ground | 3 |
| Bedrooms Below Ground | 2 |
| Bedrooms Total | 5 |
| Age | 16 To 30 Years |
| Amenities | Fireplace(s) |
| Appliances | Central Vacuum, Dishwasher, Dryer, Stove, Washer, Refrigerator |
| Architectural Style | Bungalow |
| Basement Development | Finished |
| Basement Features | Walk Out, Walk-up |
| Basement Type | N/a (finished) |
| Construction Style Attachment | Detached |
| Cooling Type | Central Air Conditioning |
| Exterior Finish | Brick |
| Fireplace Present | Yes |
| Fireplace Total | 2 |
| Flooring Type | Hardwood |
| Foundation Type | Block |
| Heating Fuel | Natural Gas |
| Heating Type | Forced Air |
| Stories Total | 1 |
| Size Interior | 1,500 - 2,000 Ft2 |
| Type | House |
| Utility Water | Municipal Water |
Parking
| Attached Garage | |
| Garage |
Land
| Acreage | No |
| Land Amenities | Hospital, Park, Schools, Ski Area, Place Of Worship |
| Landscape Features | Lawn Sprinkler |
| Sewer | Sanitary Sewer |
| Size Depth | 121 Ft ,4 In |
| Size Frontage | 68 Ft ,10 In |
| Size Irregular | 68.9 X 121.4 Ft |
| Size Total Text | 68.9 X 121.4 Ft |
Rooms
| Level | Type | Length | Width | Dimensions |
|---|---|---|---|---|
| Lower Level | Workshop | 6.4 m | 4 m | 6.4 m x 4 m |
| Lower Level | Recreational, Games Room | 6.7 m | 4 m | 6.7 m x 4 m |
| Lower Level | Pantry | 2.8 m | 2.3 m | 2.8 m x 2.3 m |
| Lower Level | Bedroom | 3.4 m | 2.6 m | 3.4 m x 2.6 m |
| Lower Level | Bedroom | 2.9 m | 2.8 m | 2.9 m x 2.8 m |
| Lower Level | Bathroom | 2.2 m | 1.7 m | 2.2 m x 1.7 m |
| Lower Level | Family Room | 6 m | 3.9 m | 6 m x 3.9 m |
| Main Level | Living Room | 4.7 m | 3.9 m | 4.7 m x 3.9 m |
| Main Level | Kitchen | 6.1 m | 3.2 m | 6.1 m x 3.2 m |
| Main Level | Primary Bedroom | 4.6 m | 4.5 m | 4.6 m x 4.5 m |
| Main Level | Bathroom | 2.4 m | 1.5 m | 2.4 m x 1.5 m |
| Main Level | Bedroom | 3.5 m | 3.2 m | 3.5 m x 3.2 m |
| Main Level | Bedroom | 4.6 m | 3.2 m | 4.6 m x 3.2 m |
| Main Level | Bathroom | 1.8 m | 1.8 m | 1.8 m x 1.8 m |
| Main Level | Laundry Room | 2.7 m | 2.4 m | 2.7 m x 2.4 m |
| Main Level | Foyer | 4.7 m | 2.7 m | 4.7 m x 2.7 m |
https://www.realtor.ca/real-estate/28037970/97-janey-avenue-north-bay-airport-airport
Contact Us
Contact us for more information
Lisa Mcweeney
Salesperson
199 Main Street East
North Bay, Ontario P1B 1A9
(705) 474-4500
Shayla Mcweeney
Salesperson
199 Main Street East
North Bay, Ontario P1B 1A9
(705) 474-4500





















































