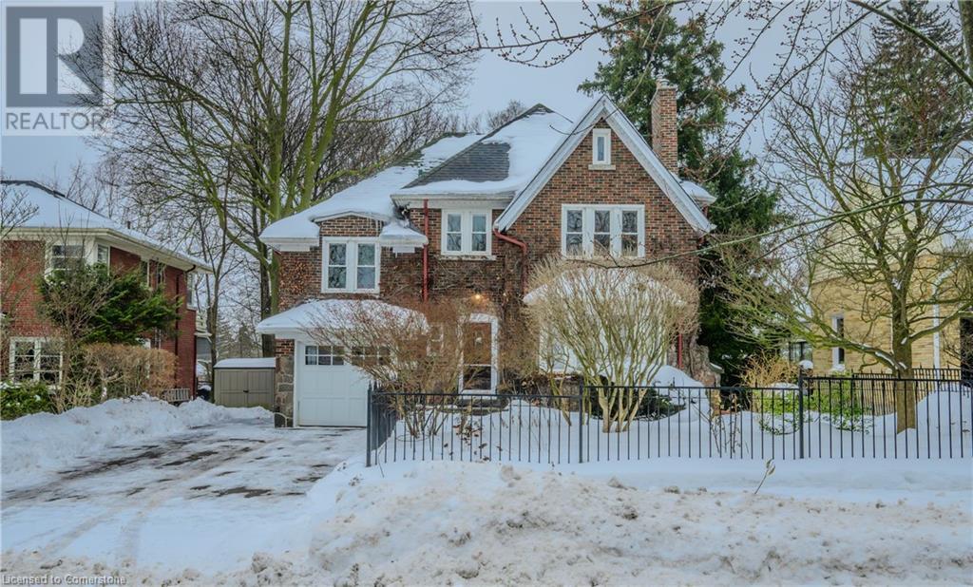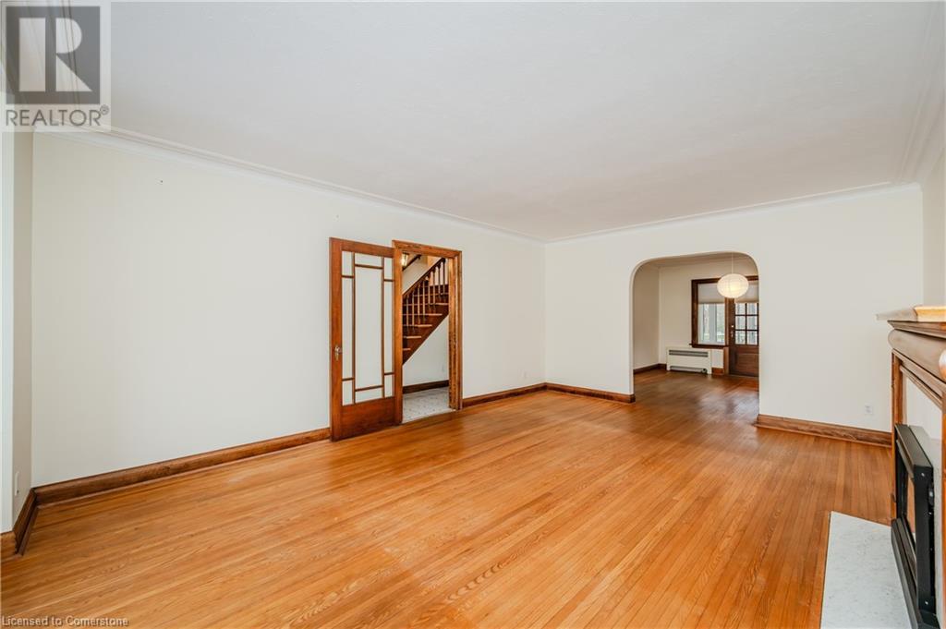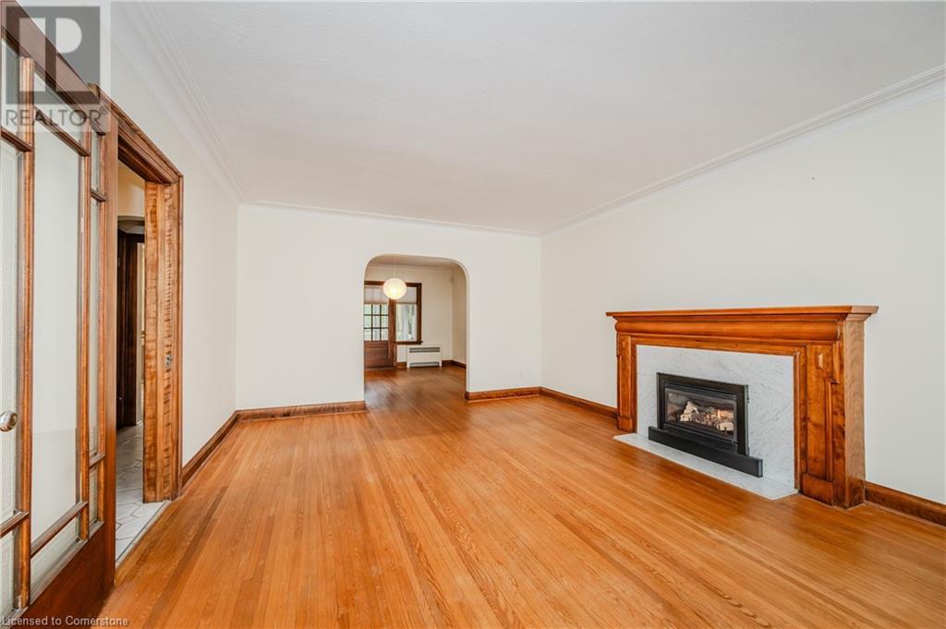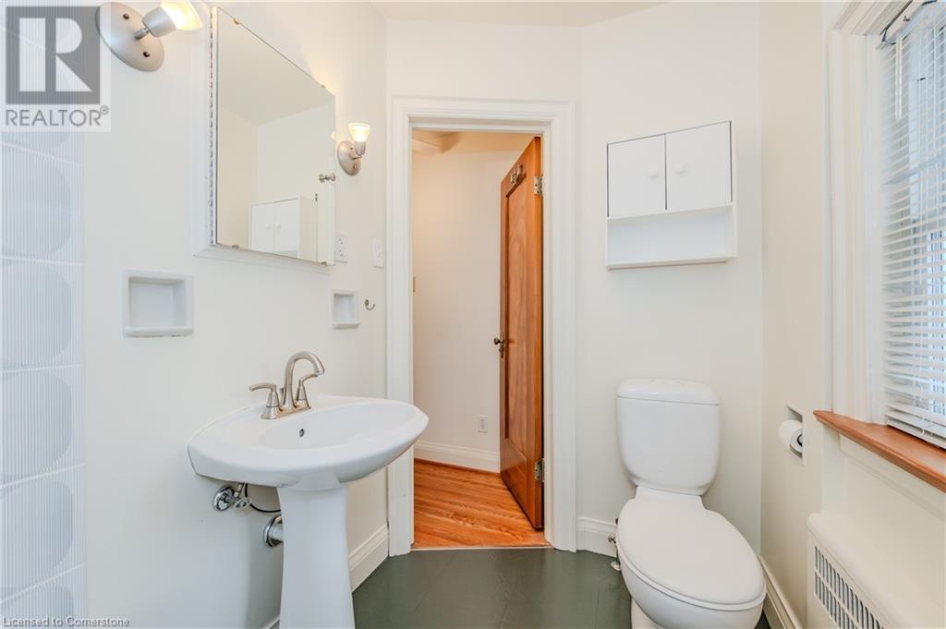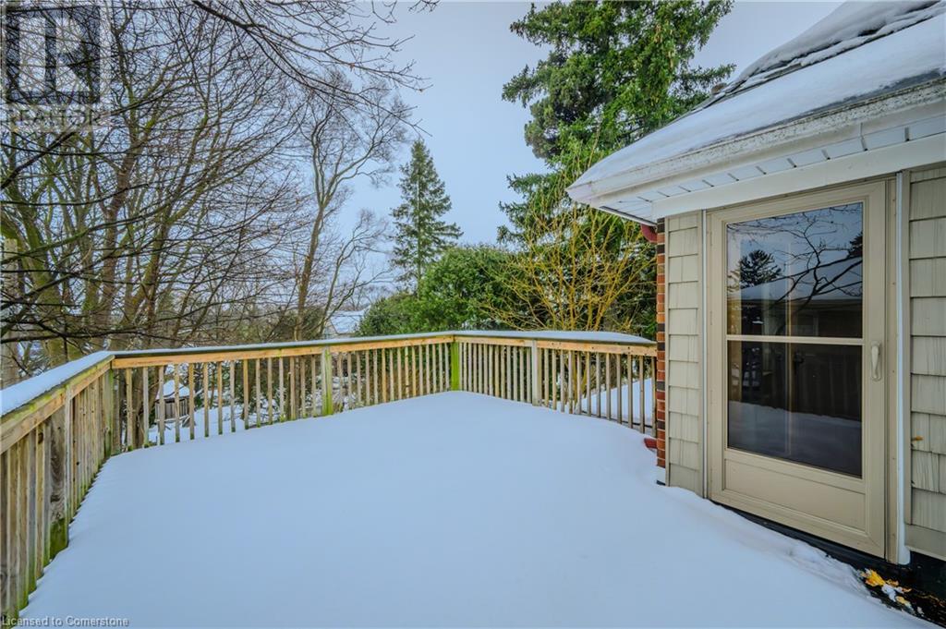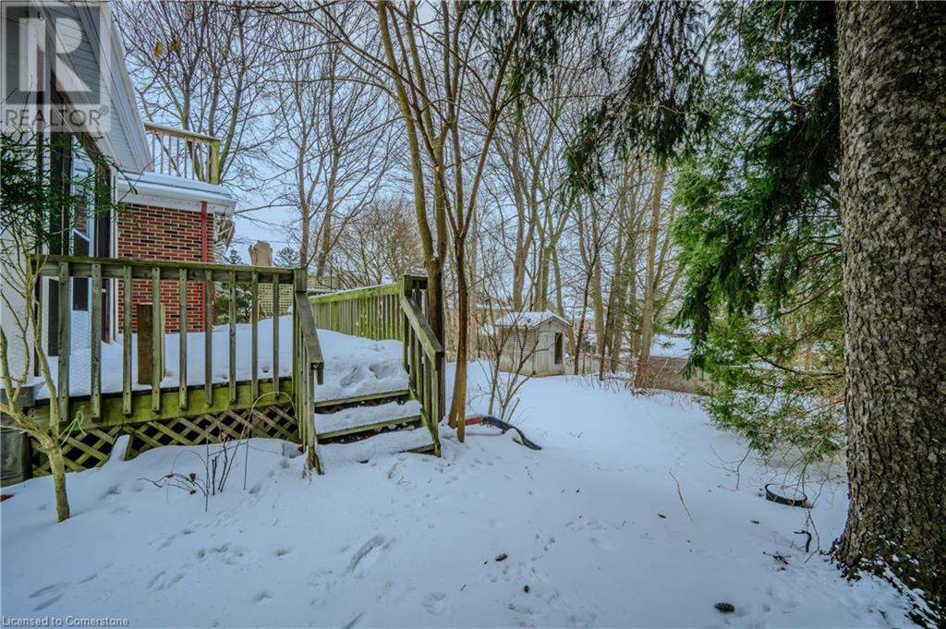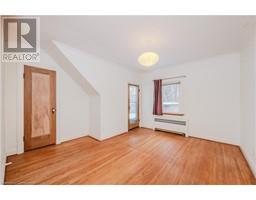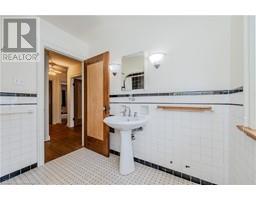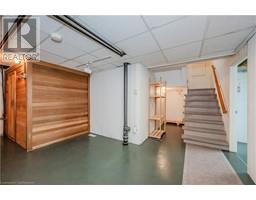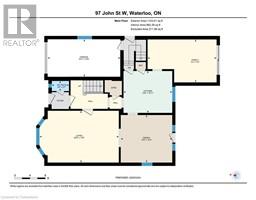97 John Street W Waterloo, Ontario N2L 1C2
$1,049,900
Meticulously maintained home in the heart of Old Westmount with so much charm. 5 bedrooms, 4 bathrooms. Large living and dining room with a gas fireplace and walkout to a screened porch, deck and garden. Very bright family room with another walkout to the yard. The upper level features 4 bedrooms and 2 full bathroom. One bedroom features a walkout to a private deck. The loft can be used as a 5th bedroom or office with its own walk-in closet, skylight and more storage space. Lower level features a rec room with gas fireplace, 3 piece bath and sauna. The front features Forsythia, Rose of Sharon, burning bush, peonies, Japanese and English lilac. The back yard has a beautiful French lilac over the back deck. Double wide driveway. 2 garden sheds. Walking distance to Belmont Village and Uptown Waterloo. (id:50886)
Open House
This property has open houses!
2:00 pm
Ends at:4:00 pm
Property Details
| MLS® Number | 40696259 |
| Property Type | Single Family |
| Amenities Near By | Hospital, Park, Place Of Worship, Schools, Shopping |
| Community Features | Community Centre |
| Equipment Type | None |
| Features | Automatic Garage Door Opener |
| Parking Space Total | 3 |
| Rental Equipment Type | None |
| Structure | Shed |
Building
| Bathroom Total | 4 |
| Bedrooms Above Ground | 5 |
| Bedrooms Total | 5 |
| Appliances | Dishwasher, Water Softener, Gas Stove(s) |
| Basement Development | Partially Finished |
| Basement Type | Full (partially Finished) |
| Constructed Date | 1940 |
| Construction Style Attachment | Detached |
| Cooling Type | Wall Unit |
| Exterior Finish | Brick |
| Fireplace Present | Yes |
| Fireplace Total | 2 |
| Foundation Type | Poured Concrete |
| Half Bath Total | 1 |
| Heating Type | Hot Water Radiator Heat |
| Stories Total | 3 |
| Size Interior | 2,836 Ft2 |
| Type | House |
| Utility Water | Municipal Water |
Parking
| Attached Garage |
Land
| Acreage | No |
| Fence Type | Fence |
| Land Amenities | Hospital, Park, Place Of Worship, Schools, Shopping |
| Sewer | Municipal Sewage System |
| Size Depth | 121 Ft |
| Size Frontage | 56 Ft |
| Size Total Text | Under 1/2 Acre |
| Zoning Description | Sr2 |
Rooms
| Level | Type | Length | Width | Dimensions |
|---|---|---|---|---|
| Second Level | Primary Bedroom | 13'6'' x 15'9'' | ||
| Second Level | Bedroom | 11'4'' x 12'8'' | ||
| Second Level | Bedroom | 10'1'' x 14'8'' | ||
| Second Level | Bedroom | 12'3'' x 12'8'' | ||
| Second Level | 4pc Bathroom | 4'11'' x 7'2'' | ||
| Second Level | 4pc Bathroom | 7'4'' x 7'10'' | ||
| Third Level | Other | 6'7'' x 5'5'' | ||
| Third Level | Bedroom | 16'0'' x 18'0'' | ||
| Basement | Utility Room | 13'0'' x 12'5'' | ||
| Basement | Storage | 7'5'' x 9'6'' | ||
| Basement | Storage | 4'8'' x 3'10'' | ||
| Basement | Recreation Room | 12'10'' x 20'4'' | ||
| Basement | Laundry Room | 10'4'' x 11'0'' | ||
| Basement | 3pc Bathroom | 6'0'' x 5'10'' | ||
| Main Level | Living Room | 13'5'' x 20'8'' | ||
| Main Level | Kitchen | 10'11'' x 12'8'' | ||
| Main Level | Family Room | 11'2'' x 18'0'' | ||
| Main Level | Dining Room | 12'4'' x 13'5'' | ||
| Main Level | 2pc Bathroom | 2'7'' x 4'6'' |
https://www.realtor.ca/real-estate/27880214/97-john-street-w-waterloo
Contact Us
Contact us for more information
Maria Redekop
Broker
25 Bruce St., Unit 5b
Kitchener, Ontario N2B 1Y4
(519) 747-0231
www.peakrealtyltd.com/


