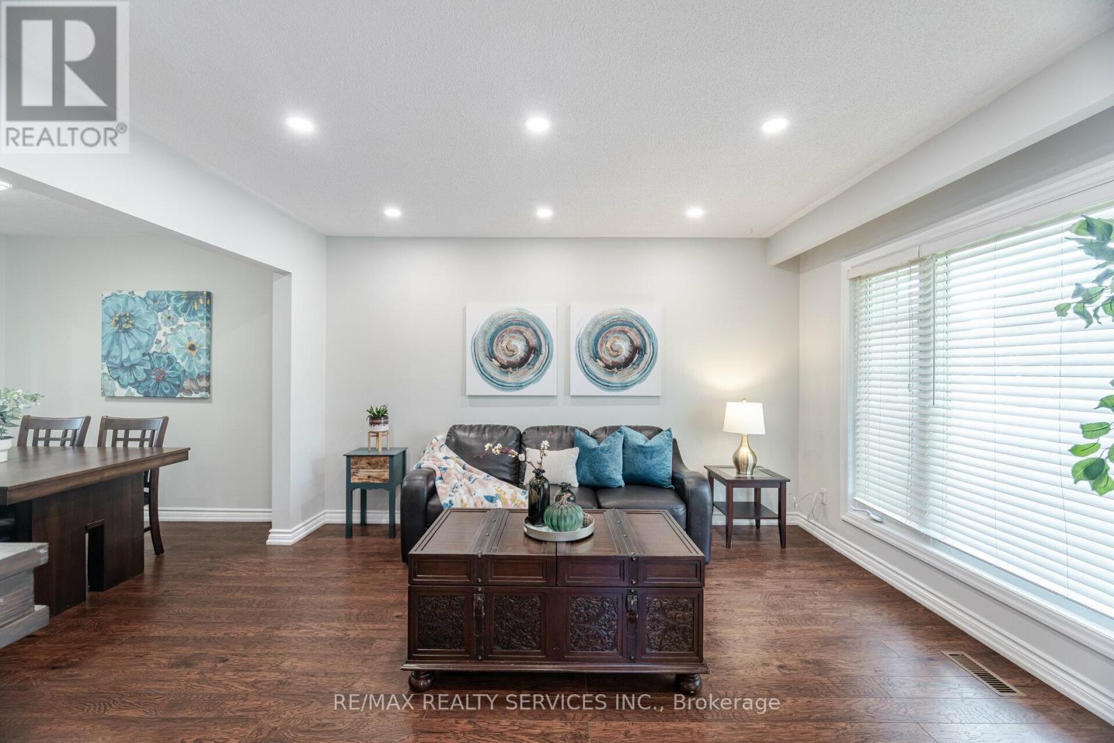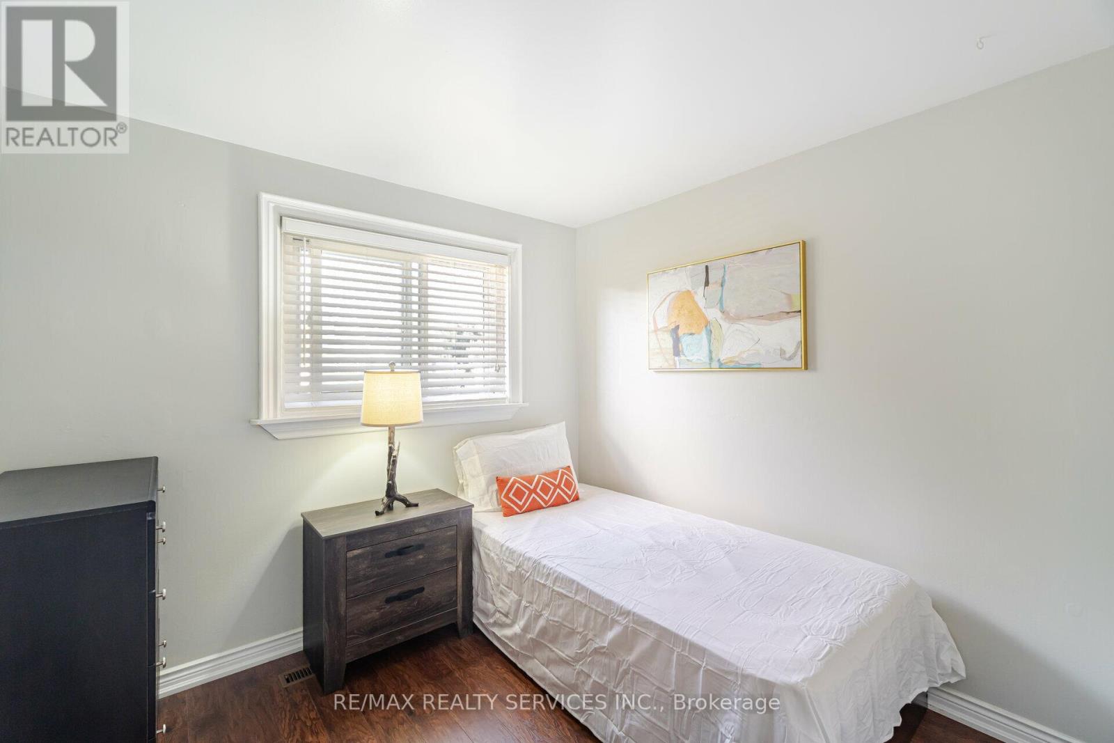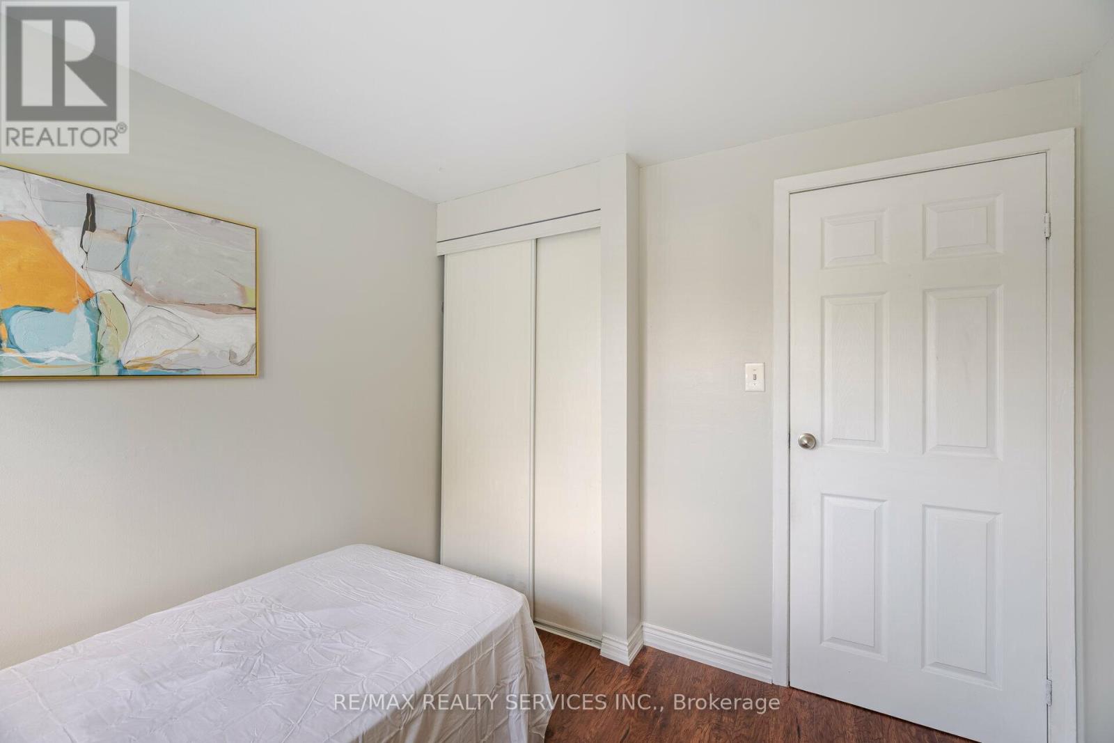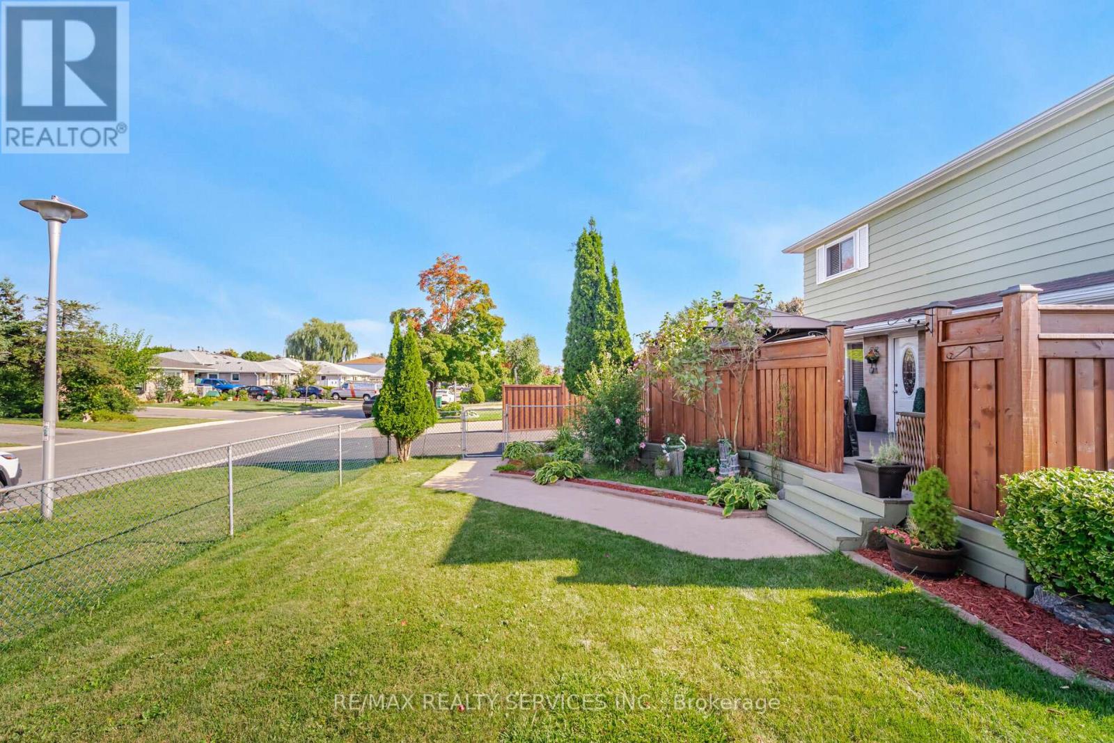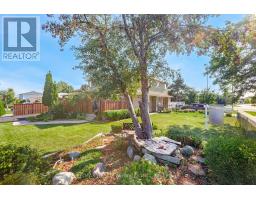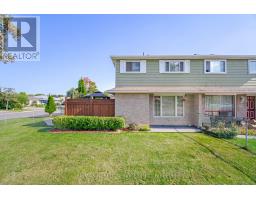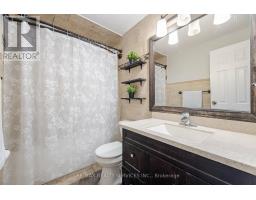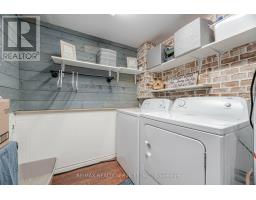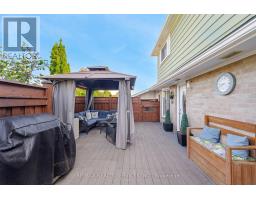97 Juniper Crescent Brampton, Ontario L6S 1J9
$839,000
Location! Location! Location! Discover The Potential Of This Exceptionally Well Kept 4 Bedroom Semi-Detached Home Nestled On A Beautiful Lot, Perfectly Suited For First-Time Buyers, Seasoned Investors Or Those Looking To Downsize. This Residence Is Move-In Ready And Boasts An Ideal Blend Of Space, Functionality and Convenience In A Sought-After Neighborhood. Step Inside To a Spacious Main Level That Is Bathed In Natural Sunlight From Generous Windows Creating A Warm And Inviting Atmosphere. The Kitchen Is A Culinary Haven Featuring Ample Extended Cabinetry, S/S Appliances And A Private Driveway With 4 Car Parking! Upper Level Accommodates Four Well Sized Bedrooms Ensuring Comfort And Style For The Entire Family. Separate Entrance To The Lower Level Is Finished With A Convenient Full 3 Piece Bath, Laundry Facilities And An Abundance Of Open Concept Living Space With Extra Storage Perfect For In-Law Suite! Gas Forced Heating And Central Air, You Will Enjoy Year-Round Comfort In This Thoughtfully Designed Home. This Location Also Offers Easy Access To Bus Stops And Highways Making Commuting And Accessing Amenities A Breeze. **** EXTRAS **** Convenience Is Key With This Home Being In Close Proximity To Chinguacousy Park, Top-Rated Schools, Bramalea City Centre Mall, Local Plazas and A Variety Of Shopping Options. (id:50886)
Property Details
| MLS® Number | W9768122 |
| Property Type | Single Family |
| Community Name | Northgate |
| ParkingSpaceTotal | 6 |
Building
| BathroomTotal | 2 |
| BedroomsAboveGround | 4 |
| BedroomsTotal | 4 |
| Appliances | Dryer, Refrigerator, Stove, Washer, Window Coverings |
| BasementDevelopment | Finished |
| BasementFeatures | Separate Entrance |
| BasementType | N/a (finished) |
| ConstructionStyleAttachment | Semi-detached |
| CoolingType | Central Air Conditioning |
| ExteriorFinish | Brick, Vinyl Siding |
| FlooringType | Hardwood |
| FoundationType | Concrete |
| HeatingFuel | Natural Gas |
| HeatingType | Forced Air |
| StoriesTotal | 2 |
| Type | House |
| UtilityWater | Municipal Water |
Parking
| Carport |
Land
| Acreage | No |
| Sewer | Sanitary Sewer |
| SizeDepth | 80 Ft |
| SizeFrontage | 55 Ft |
| SizeIrregular | 55 X 80 Ft |
| SizeTotalText | 55 X 80 Ft |
Rooms
| Level | Type | Length | Width | Dimensions |
|---|---|---|---|---|
| Basement | Recreational, Games Room | 5.41 m | 5.87 m | 5.41 m x 5.87 m |
| Basement | Laundry Room | 2.76 m | 2.62 m | 2.76 m x 2.62 m |
| Main Level | Kitchen | 2.71 m | 3.28 m | 2.71 m x 3.28 m |
| Main Level | Dining Room | 3.46 m | 2 m | 3.46 m x 2 m |
| Main Level | Living Room | 5.56 m | 3.44 m | 5.56 m x 3.44 m |
| Main Level | Primary Bedroom | 2.63 m | 2.66 m | 2.63 m x 2.66 m |
| Main Level | Bedroom 2 | 3.26 m | 3.47 m | 3.26 m x 3.47 m |
| Main Level | Bedroom 3 | 3.08 m | 4.16 m | 3.08 m x 4.16 m |
| Main Level | Bedroom 4 | 3.29 m | 2.16 m | 3.29 m x 2.16 m |
https://www.realtor.ca/real-estate/27594544/97-juniper-crescent-brampton-northgate-northgate
Interested?
Contact us for more information
Bob Dhalla
Broker
295 Queen Street East
Brampton, Ontario L6W 3R1










