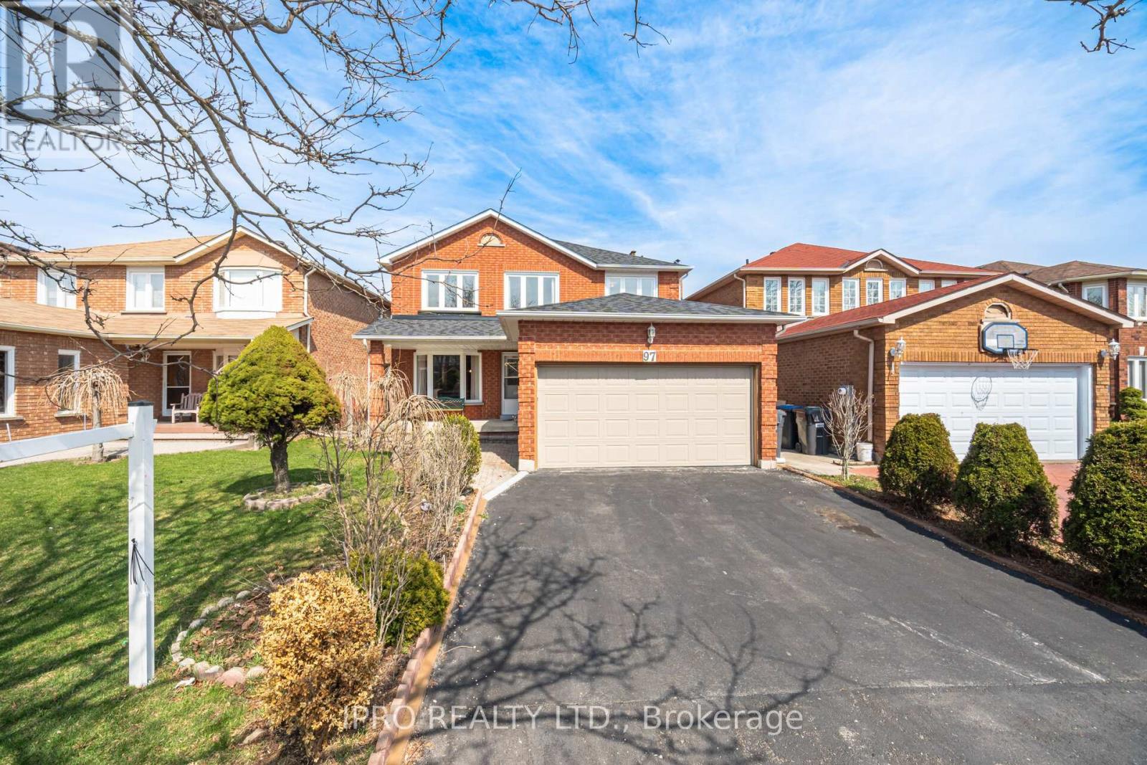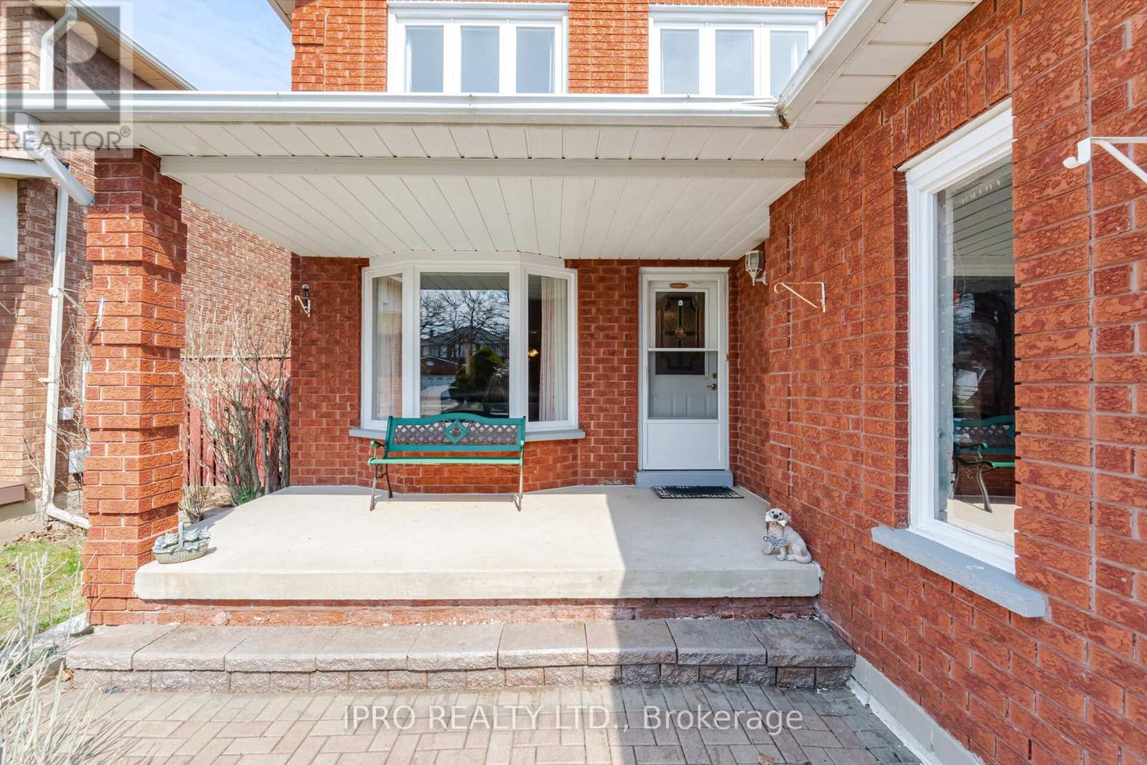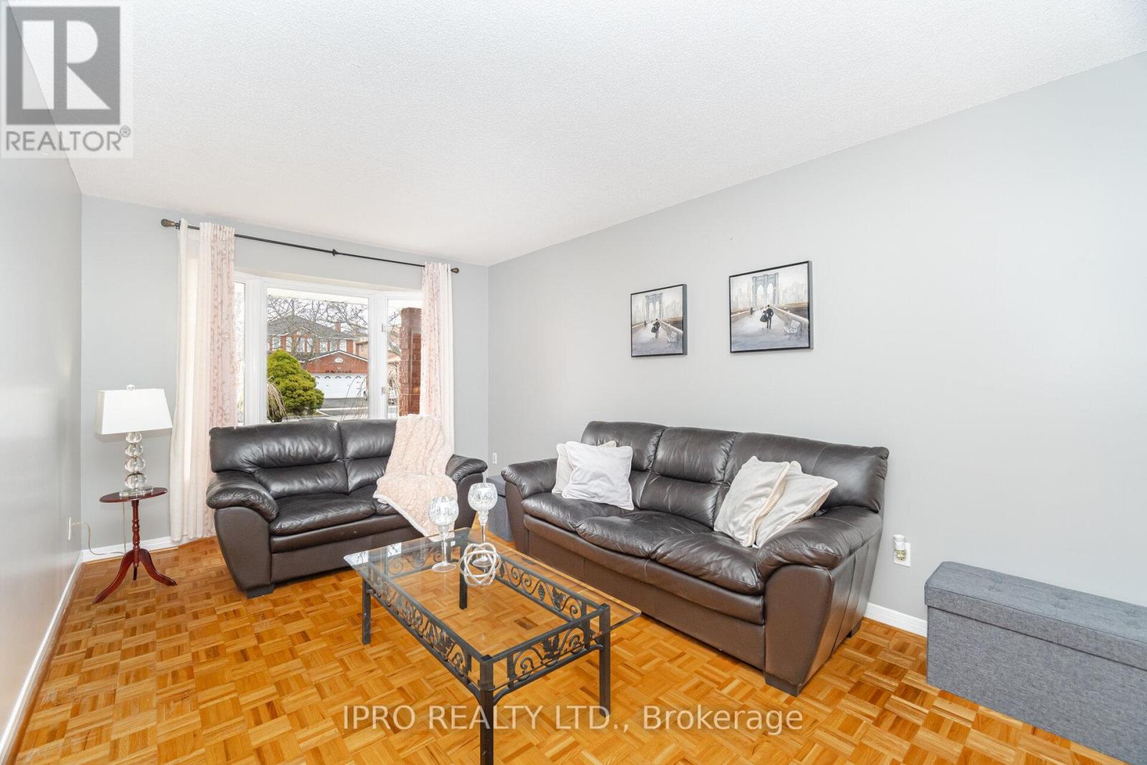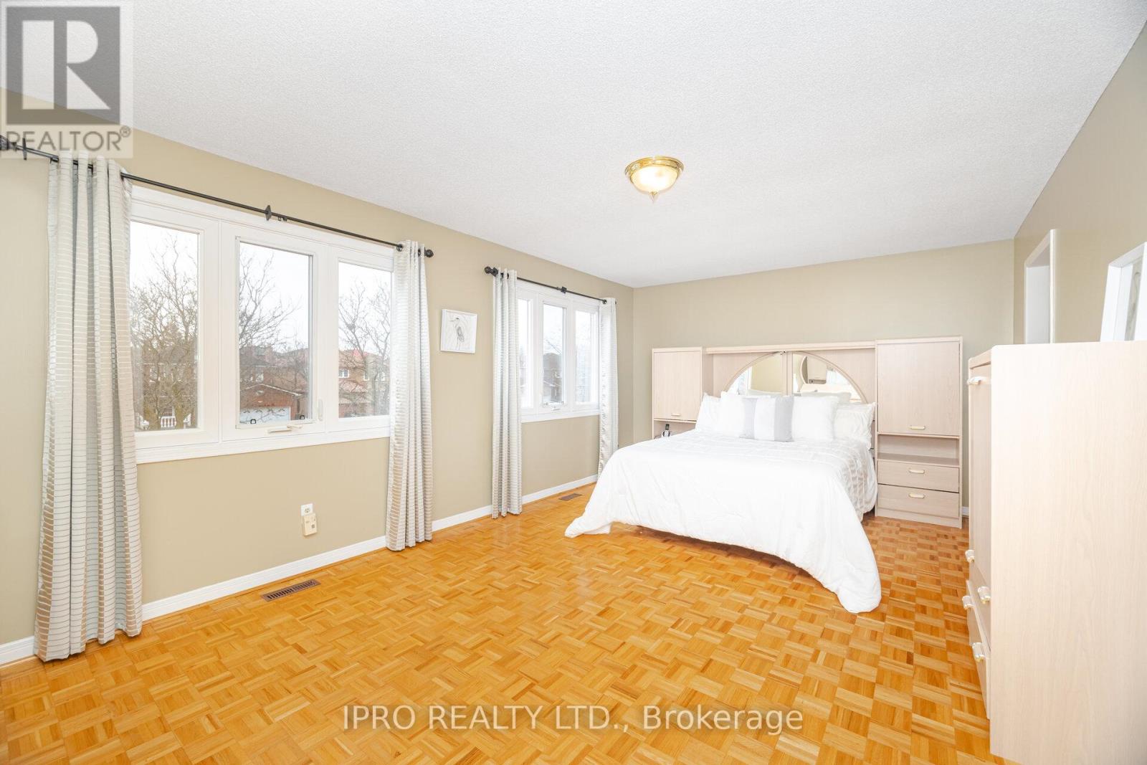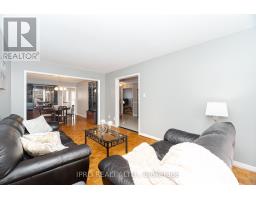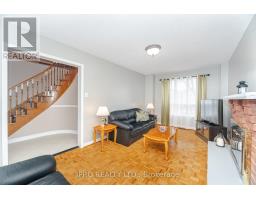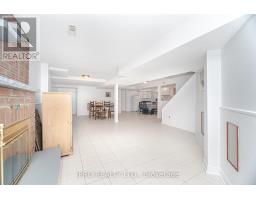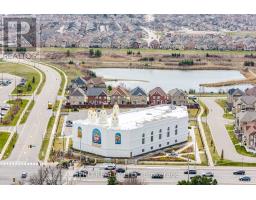97 Major Wm. Sharpe Drive Brampton, Ontario L6X 3V1
$1,250,000
First time listed: 97 Major William Sharpe Dr., Brampton. This well-maintained home owned by the original owners, features 4 spacious bedrooms and 3 bathrooms, making it perfect for families of any size. Enjoy the convenience of two kitchens, ideal for meal prep and entertaining along with a separate entrance leading to the basement providing additional living space or rental potential. The mudroom has all the connections needed for a laundry room, while in the basement, the existing laundry room is conveniently located in the storage area beside the utility room. All window coverings and light fixtures are included adding to the home's appeal. This home boasts significant updates including a new roof (2024) furnace and air conditioner (2021), and windows (2021), ensuring enerygy efficiency and peace of mind for years to come. The interior has been freshly painted and is bright and welcoming, with plenty of space for gatherings and relaxation. Located in a family-friendly neighborhood, close to schools, parks, public transportation and amenities. This clean and spacious house is ready for its new owners. Don't miss out on this incredible opportunity! (id:50886)
Property Details
| MLS® Number | W12084283 |
| Property Type | Single Family |
| Community Name | Northwood Park |
| Amenities Near By | Public Transit, Schools |
| Features | Carpet Free |
| Parking Space Total | 4 |
| Structure | Porch |
Building
| Bathroom Total | 3 |
| Bedrooms Above Ground | 4 |
| Bedrooms Total | 4 |
| Age | 31 To 50 Years |
| Appliances | Central Vacuum, Garage Door Opener Remote(s), All, Dishwasher, Garage Door Opener, Stove, Washer, Refrigerator |
| Basement Development | Finished |
| Basement Features | Separate Entrance |
| Basement Type | N/a (finished) |
| Construction Style Attachment | Detached |
| Cooling Type | Central Air Conditioning |
| Exterior Finish | Brick |
| Fireplace Present | Yes |
| Fireplace Total | 2 |
| Flooring Type | Parquet, Ceramic |
| Foundation Type | Concrete |
| Heating Fuel | Natural Gas |
| Heating Type | Forced Air |
| Stories Total | 2 |
| Size Interior | 2,500 - 3,000 Ft2 |
| Type | House |
| Utility Water | Municipal Water |
Parking
| Attached Garage | |
| Garage |
Land
| Acreage | No |
| Land Amenities | Public Transit, Schools |
| Sewer | Sanitary Sewer |
| Size Depth | 112 Ft ,4 In |
| Size Frontage | 41 Ft ,3 In |
| Size Irregular | 41.3 X 112.4 Ft |
| Size Total Text | 41.3 X 112.4 Ft |
| Zoning Description | Residential |
Rooms
| Level | Type | Length | Width | Dimensions |
|---|---|---|---|---|
| Second Level | Primary Bedroom | 5.91 m | 3.65 m | 5.91 m x 3.65 m |
| Second Level | Bedroom 2 | 4.6 m | 3.01 m | 4.6 m x 3.01 m |
| Second Level | Bedroom 3 | 4.84 m | 3.01 m | 4.84 m x 3.01 m |
| Second Level | Bedroom 4 | 3.99 m | 2.95 m | 3.99 m x 2.95 m |
| Basement | Recreational, Games Room | 4.57 m | 4.57 m | 4.57 m x 4.57 m |
| Basement | Kitchen | 5.51 m | 3.44 m | 5.51 m x 3.44 m |
| Basement | Dining Room | 4.69 m | 2.74 m | 4.69 m x 2.74 m |
| Basement | Laundry Room | 5.82 m | 2.86 m | 5.82 m x 2.86 m |
| Main Level | Living Room | 5.09 m | 10.1 m | 5.09 m x 10.1 m |
| Main Level | Dining Room | 3.9 m | 3.07 m | 3.9 m x 3.07 m |
| Main Level | Family Room | 5.48 m | 3.04 m | 5.48 m x 3.04 m |
| Main Level | Kitchen | 2.89 m | 3.04 m | 2.89 m x 3.04 m |
| Main Level | Eating Area | 3.99 m | 2.59 m | 3.99 m x 2.59 m |
| Main Level | Mud Room | 2.4 m | 1.98 m | 2.4 m x 1.98 m |
Contact Us
Contact us for more information
Helen Pavlopoulos
Broker
(647) 285-5331
www.hpsgroup.ca/
www.facebook.com/HaltonPropertySistersGroup
@halppropsisters/
158 Guelph St Unit 4
Georgetown, Ontario L7G 4A6
(905) 873-6111
(905) 873-6114

