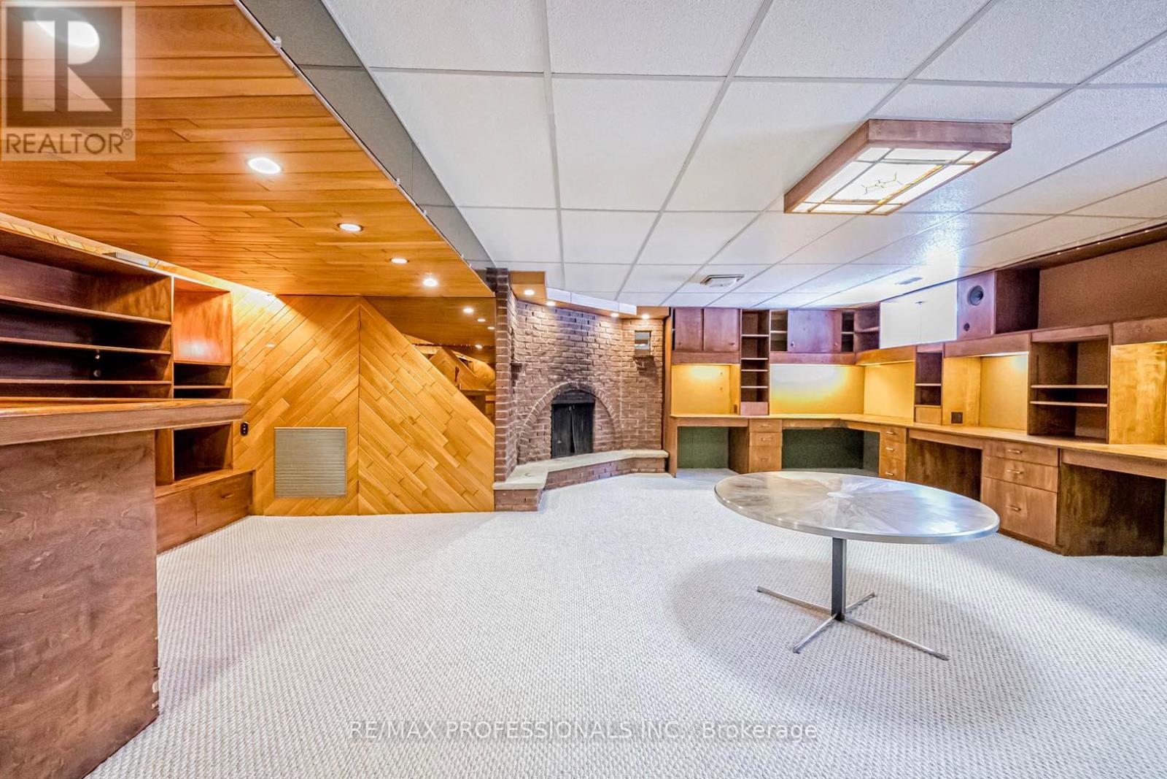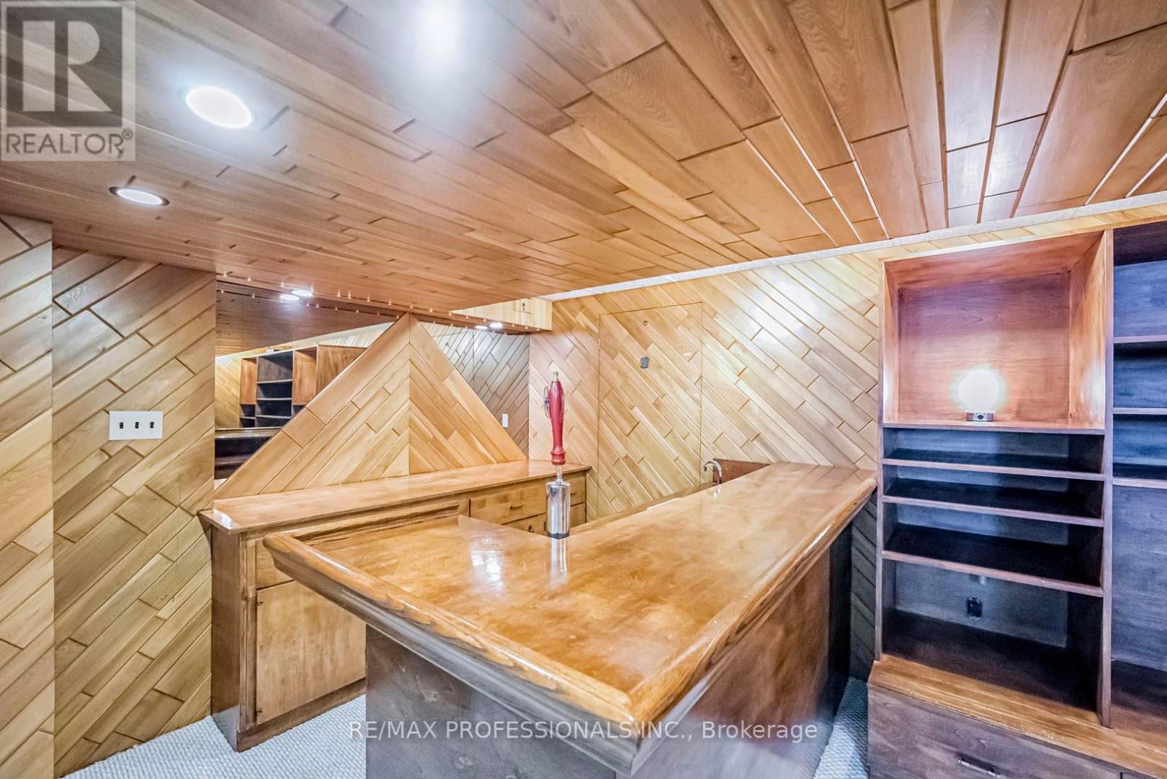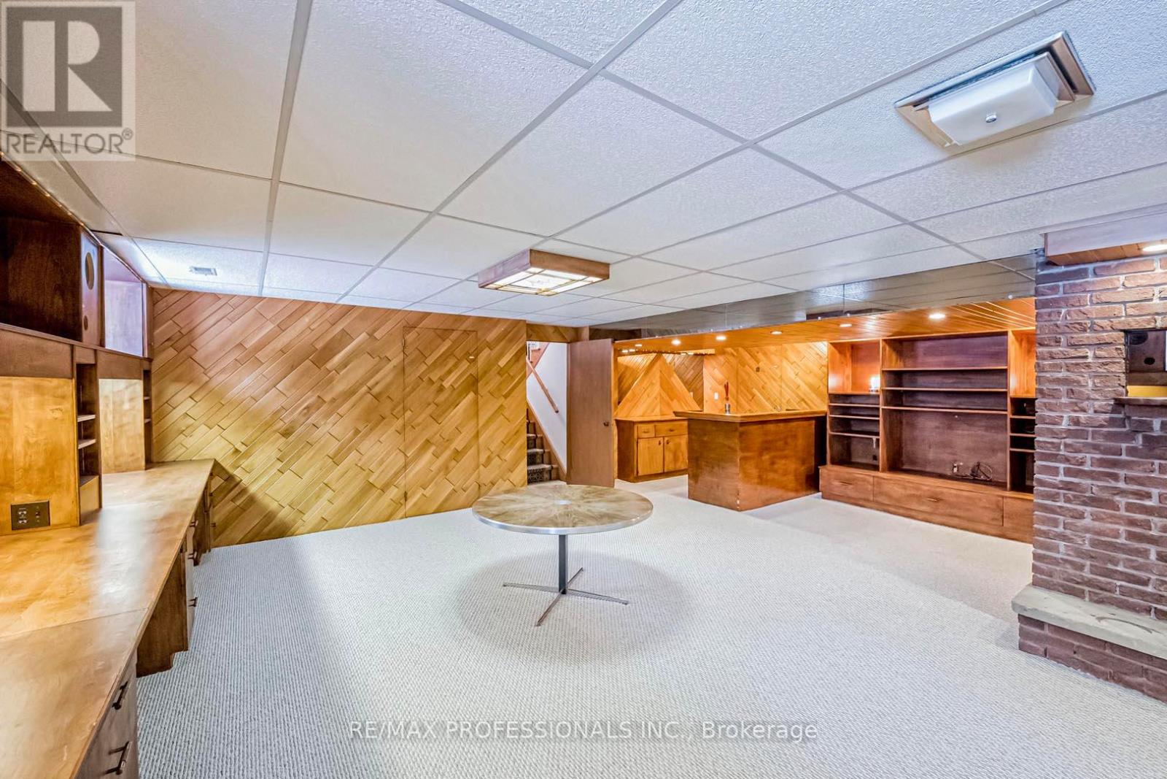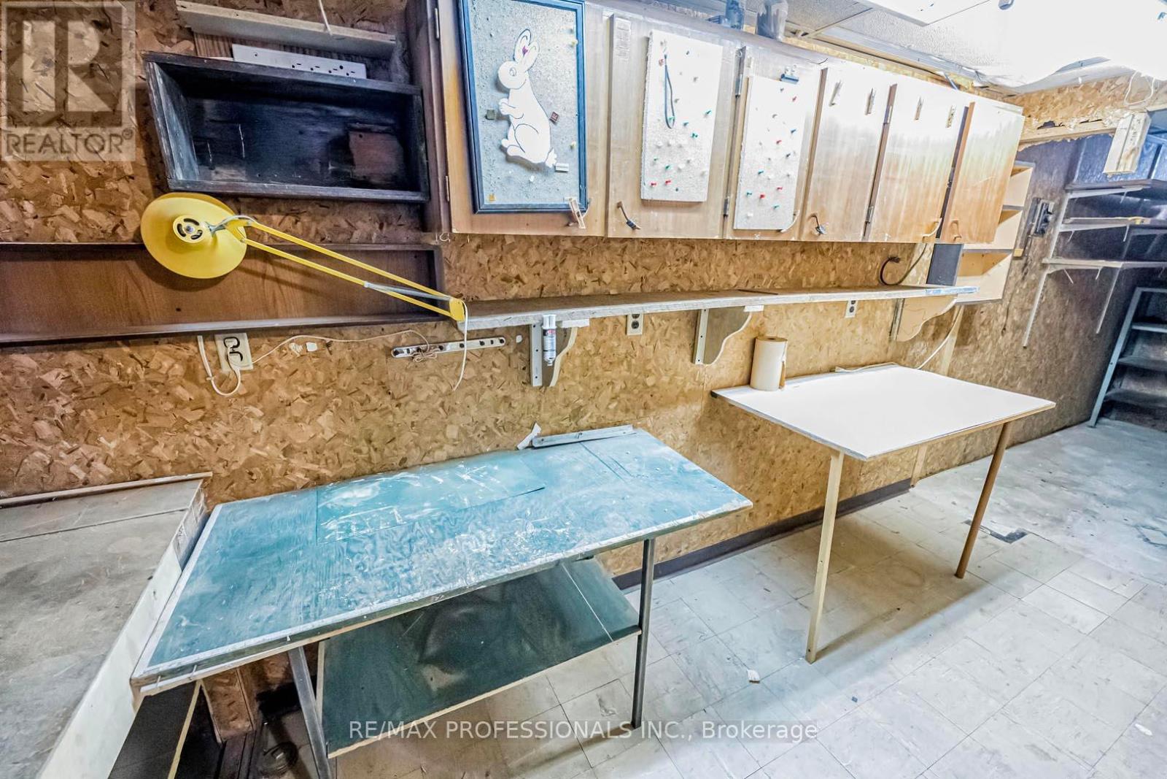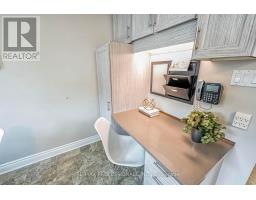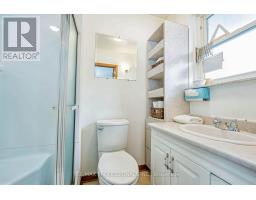97 Mill Road Toronto, Ontario M9C 1X6
$1,498,000
Excellent Opportunity / Location Discover The Beauty And Serenity Of Markland Wood. This Highly Sought-After Neighbourhood Boasts Mature Trees, Quiet Streets in Friendly Neighbourhood. Large Primary Bedroom with En-suite and B/I Makeup Vanity. Large Family Room with W/O to Private Yard. Great for Entertaining. Excellent Opt in Ground Pool. Wood Burning Fireplace, B/I workstation Excellent for Working From Home. Excellent Schools. Close To All Highways, TTC Kipling Subway/Go , Pearson Int. Airport, Downtown, Centennial Park, Walk To Private Golf Club, 5 Min Drive To Sherway Gardens Mall and Costco. **** EXTRAS **** All existing light fixtures and window covering. All appliances \"as is condition\"(Stove, Dishwasher and Washer/Dryer) (id:50886)
Property Details
| MLS® Number | W11931521 |
| Property Type | Single Family |
| Community Name | Markland Wood |
| Amenities Near By | Hospital, Place Of Worship, Public Transit, Schools |
| Parking Space Total | 6 |
Building
| Bathroom Total | 3 |
| Bedrooms Above Ground | 3 |
| Bedrooms Total | 3 |
| Amenities | Fireplace(s) |
| Basement Development | Finished |
| Basement Type | Crawl Space (finished) |
| Construction Style Attachment | Detached |
| Construction Style Split Level | Backsplit |
| Cooling Type | Central Air Conditioning |
| Exterior Finish | Brick |
| Fireplace Present | Yes |
| Fireplace Total | 2 |
| Flooring Type | Hardwood, Carpeted, Tile, Concrete |
| Foundation Type | Block |
| Half Bath Total | 1 |
| Heating Fuel | Natural Gas |
| Heating Type | Forced Air |
| Type | House |
| Utility Water | Municipal Water |
Parking
| Garage |
Land
| Acreage | No |
| Fence Type | Fenced Yard |
| Land Amenities | Hospital, Place Of Worship, Public Transit, Schools |
| Sewer | Sanitary Sewer |
| Size Depth | 110 Ft |
| Size Frontage | 64 Ft ,2 In |
| Size Irregular | 64.17 X 110 Ft |
| Size Total Text | 64.17 X 110 Ft |
Rooms
| Level | Type | Length | Width | Dimensions |
|---|---|---|---|---|
| Basement | Recreational, Games Room | 7.72 m | 6.65 m | 7.72 m x 6.65 m |
| Basement | Workshop | 7.3 m | 1.86 m | 7.3 m x 1.86 m |
| Basement | Laundry Room | 2.69 m | 2.22 m | 2.69 m x 2.22 m |
| Main Level | Living Room | 5.32 m | 4.2 m | 5.32 m x 4.2 m |
| Main Level | Dining Room | 4.2 m | 3.25 m | 4.2 m x 3.25 m |
| Main Level | Kitchen | 5 m | 3.8 m | 5 m x 3.8 m |
| Upper Level | Primary Bedroom | 5.55 m | 5.2 m | 5.55 m x 5.2 m |
| Upper Level | Bedroom 2 | 3.25 m | 3.1 m | 3.25 m x 3.1 m |
| Upper Level | Bedroom 3 | 3.75 m | 3.24 m | 3.75 m x 3.24 m |
| In Between | Family Room | 5 m | 3.8 m | 5 m x 3.8 m |
Utilities
| Cable | Available |
| Sewer | Available |
https://www.realtor.ca/real-estate/27820667/97-mill-road-toronto-markland-wood-markland-wood
Contact Us
Contact us for more information
Brian C. Smith
Broker
(647) 994-3948
tsrg.ca/
www.facebook.com/TheSmithRealtyGroupBrianSmith
www.linkedin.com/in/brian-smith-3b16a615/
4242 Dundas St W Unit 9
Toronto, Ontario M8X 1Y6
(416) 236-1241
(416) 231-0563

























