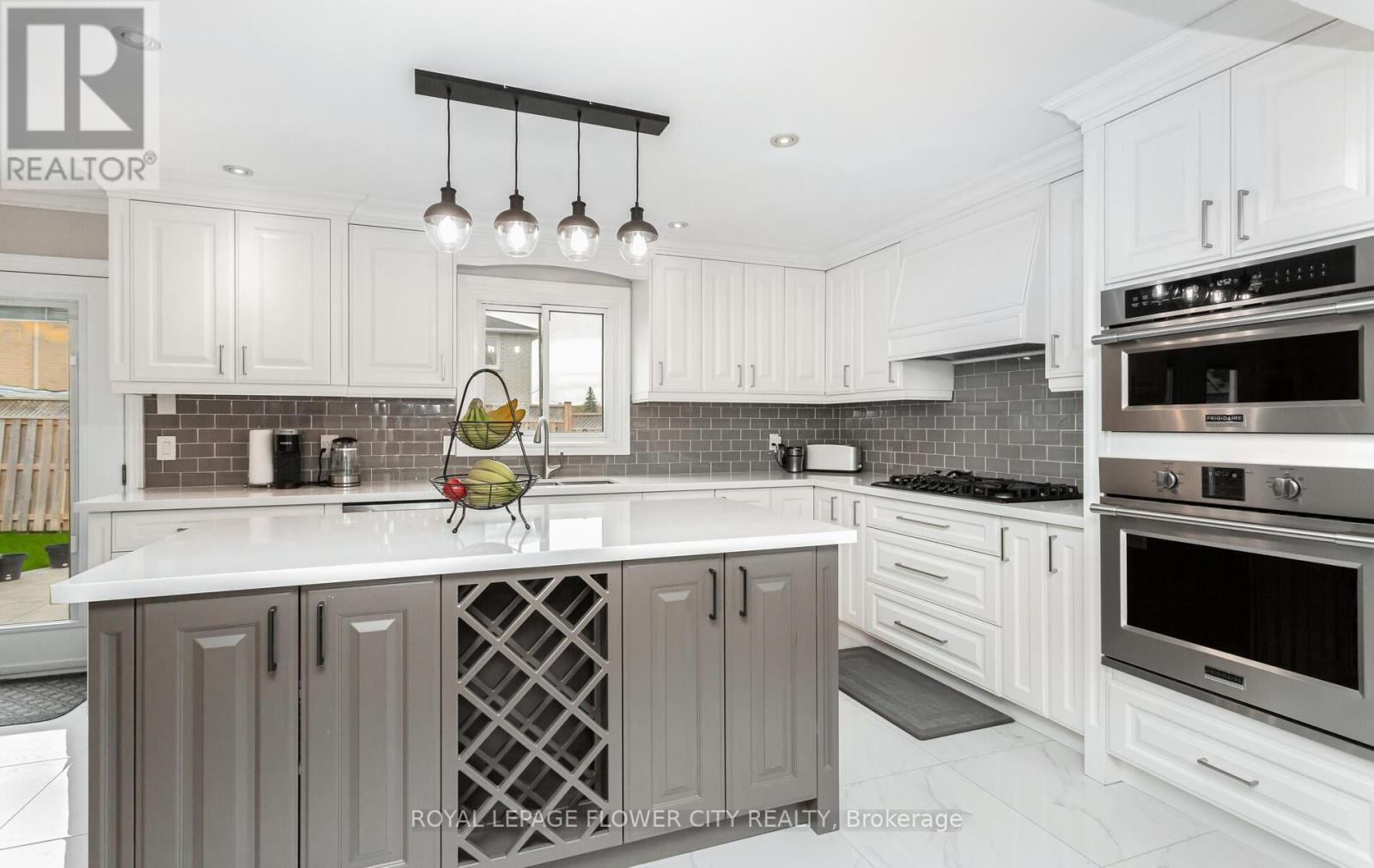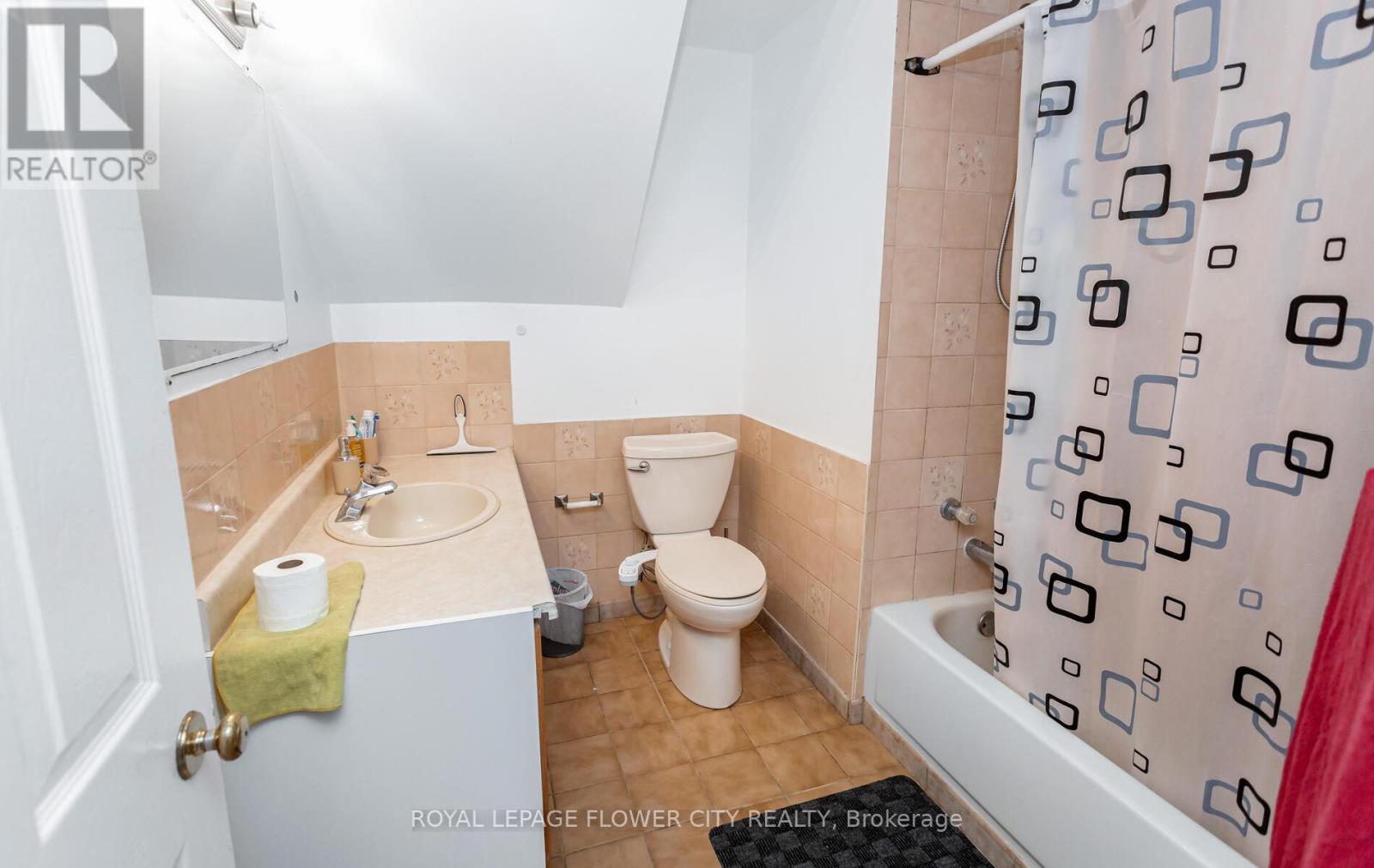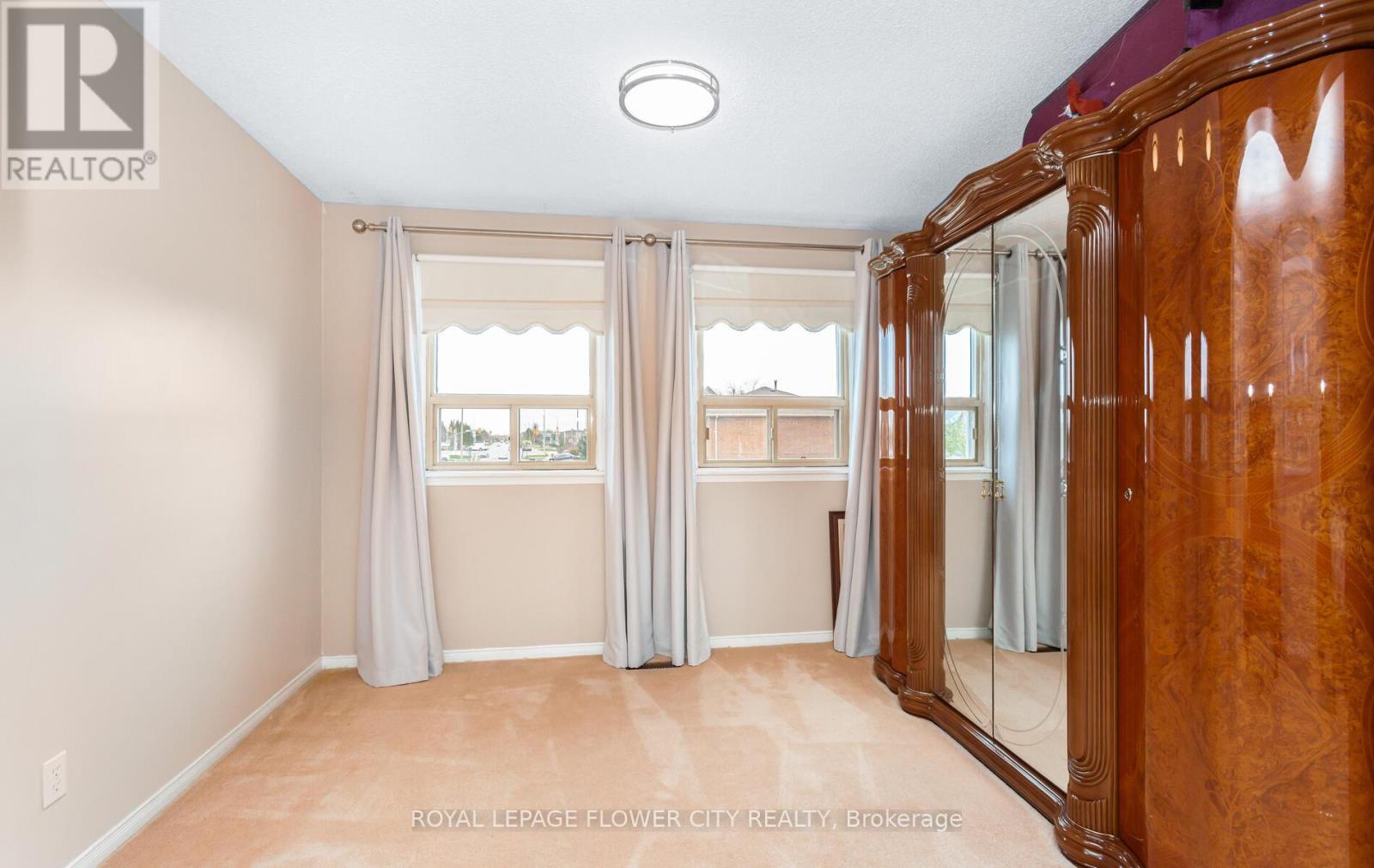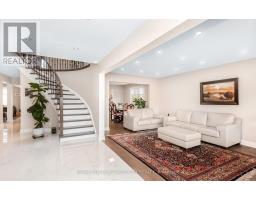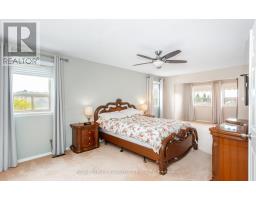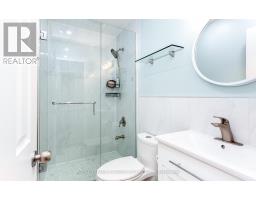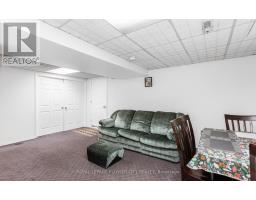97 Newport Street Brampton, Ontario L5S 4N1
$1,299,000
Must See***Corner Lot***Prime Location***This Beautiful House With 5 Bedrooms Plus Den And Two Bed Rooms Basement With Separate Entrance **Legal Basement** Excellent For Rental Income. Main Floor Big Family and Living area with pot lights with an office space & Hardwood Floor***En-suite Bath With Jacuzzi In Master Bed Room With W/I Closet & Lounge Area. Laundry Room At Main Floor** Located Less Than A Minute From Hwy 410 And Trinity Common Plaza, Bus Terminal, Grocery Store, Restaurants, Movie Theater, Pharmacy Etc. Number Of Schools nearby. (id:50886)
Open House
This property has open houses!
2:00 pm
Ends at:4:00 pm
2:00 pm
Ends at:4:00 pm
Property Details
| MLS® Number | W12123123 |
| Property Type | Single Family |
| Community Name | Westgate |
| Parking Space Total | 6 |
Building
| Bathroom Total | 5 |
| Bedrooms Above Ground | 5 |
| Bedrooms Below Ground | 3 |
| Bedrooms Total | 8 |
| Amenities | Fireplace(s) |
| Appliances | Stove, Refrigerator |
| Basement Features | Apartment In Basement, Separate Entrance |
| Basement Type | N/a |
| Construction Style Attachment | Detached |
| Cooling Type | Central Air Conditioning |
| Exterior Finish | Brick |
| Fireplace Present | Yes |
| Flooring Type | Ceramic, Hardwood |
| Foundation Type | Poured Concrete |
| Half Bath Total | 1 |
| Heating Fuel | Natural Gas |
| Heating Type | Forced Air |
| Stories Total | 2 |
| Size Interior | 3,000 - 3,500 Ft2 |
| Type | House |
| Utility Water | Municipal Water |
Parking
| Attached Garage | |
| Garage |
Land
| Acreage | No |
| Sewer | Sanitary Sewer |
| Size Depth | 110 Ft ,9 In |
| Size Frontage | 60 Ft ,9 In |
| Size Irregular | 60.8 X 110.8 Ft |
| Size Total Text | 60.8 X 110.8 Ft |
| Zoning Description | R5 |
Rooms
| Level | Type | Length | Width | Dimensions |
|---|---|---|---|---|
| Basement | Family Room | 5.21 m | 3.06 m | 5.21 m x 3.06 m |
| Basement | Kitchen | 4.3 m | 3.06 m | 4.3 m x 3.06 m |
| Basement | Bedroom | 3.36 m | 3.08 m | 3.36 m x 3.08 m |
| Basement | Bedroom 2 | 3.39 m | 2.78 m | 3.39 m x 2.78 m |
| Basement | Recreational, Games Room | 7.31 m | 3.07 m | 7.31 m x 3.07 m |
| Main Level | Foyer | 6.4 m | 3.66 m | 6.4 m x 3.66 m |
| Main Level | Living Room | 5.22 m | 3.36 m | 5.22 m x 3.36 m |
| Main Level | Family Room | 5.22 m | 3.36 m | 5.22 m x 3.36 m |
| Main Level | Dining Room | 3.69 m | 3.35 m | 3.69 m x 3.35 m |
| Main Level | Kitchen | 4.27 m | 3.36 m | 4.27 m x 3.36 m |
| Main Level | Office | 5.22 m | 3.36 m | 5.22 m x 3.36 m |
| Main Level | Laundry Room | 2.74 m | 2.13 m | 2.74 m x 2.13 m |
| Upper Level | Bedroom 4 | 4.27 m | 3.36 m | 4.27 m x 3.36 m |
| Upper Level | Bedroom 5 | 4.28 m | 3.08 m | 4.28 m x 3.08 m |
| Upper Level | Bathroom | 3.98 m | 3.36 m | 3.98 m x 3.36 m |
| Upper Level | Bathroom | 3.36 m | 1.86 m | 3.36 m x 1.86 m |
| Upper Level | Bathroom | 2.15 m | 1.22 m | 2.15 m x 1.22 m |
| Upper Level | Primary Bedroom | 8.83 m | 3.36 m | 8.83 m x 3.36 m |
| Upper Level | Bedroom 2 | 3.98 m | 3.35 m | 3.98 m x 3.35 m |
| Upper Level | Bedroom 3 | 4.91 m | 3.36 m | 4.91 m x 3.36 m |
https://www.realtor.ca/real-estate/28257626/97-newport-street-brampton-westgate-westgate
Contact Us
Contact us for more information
Sachin Ghai
Salesperson
10 Cottrelle Blvd #302
Brampton, Ontario L6S 0E2
(905) 230-3100
(905) 230-8577
www.flowercityrealty.com











