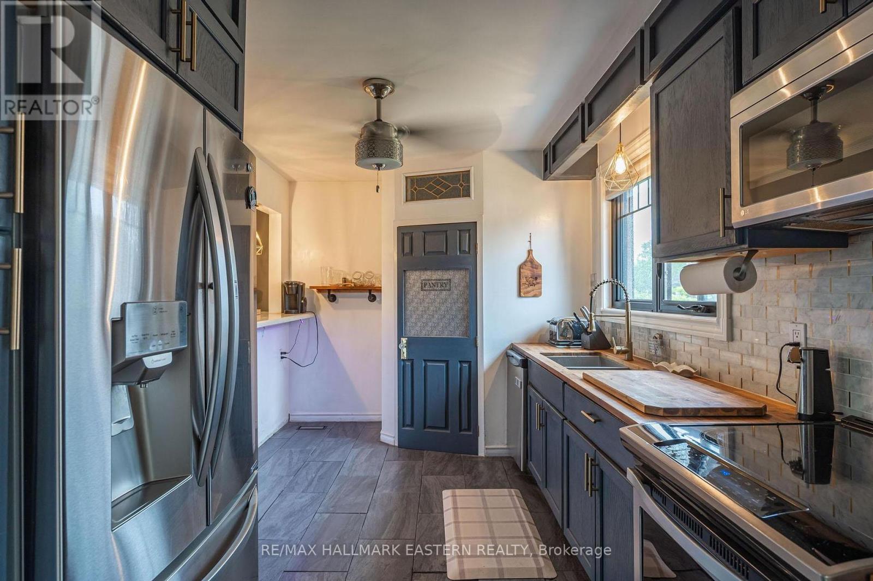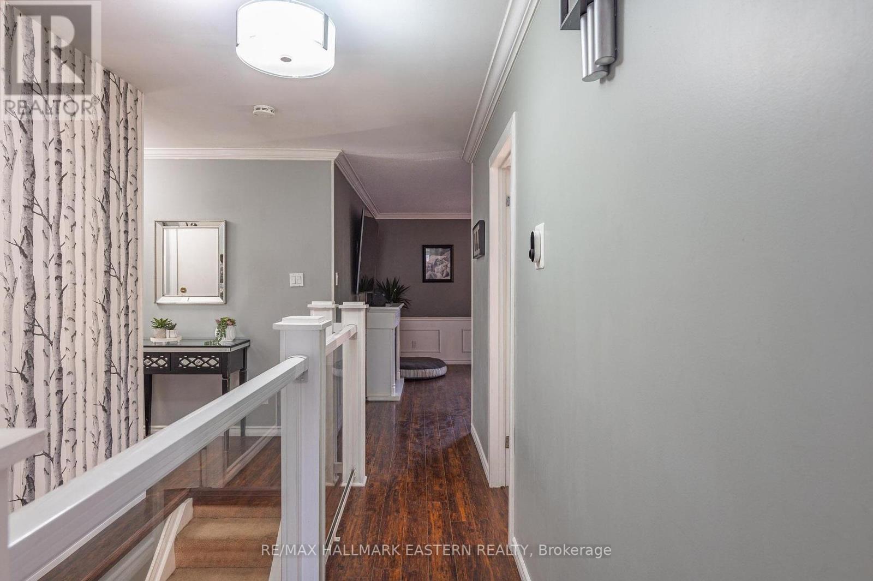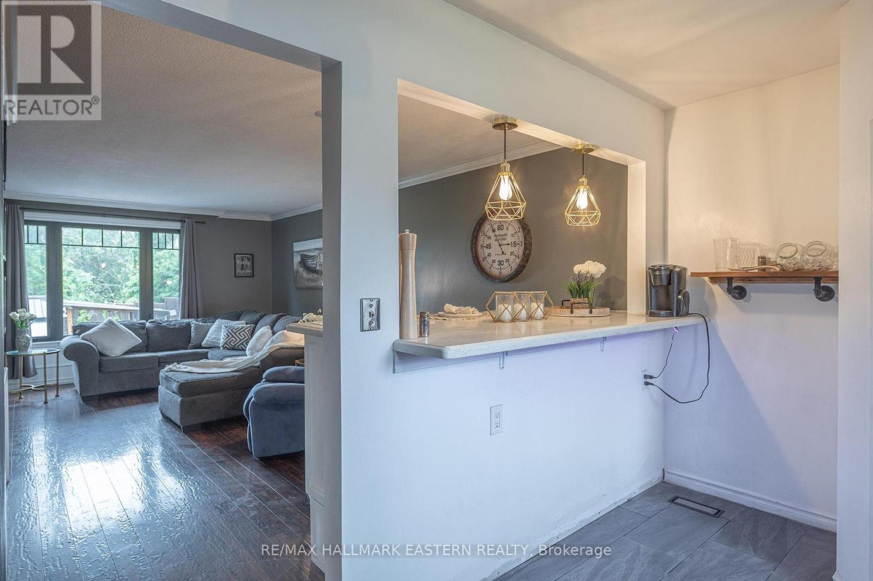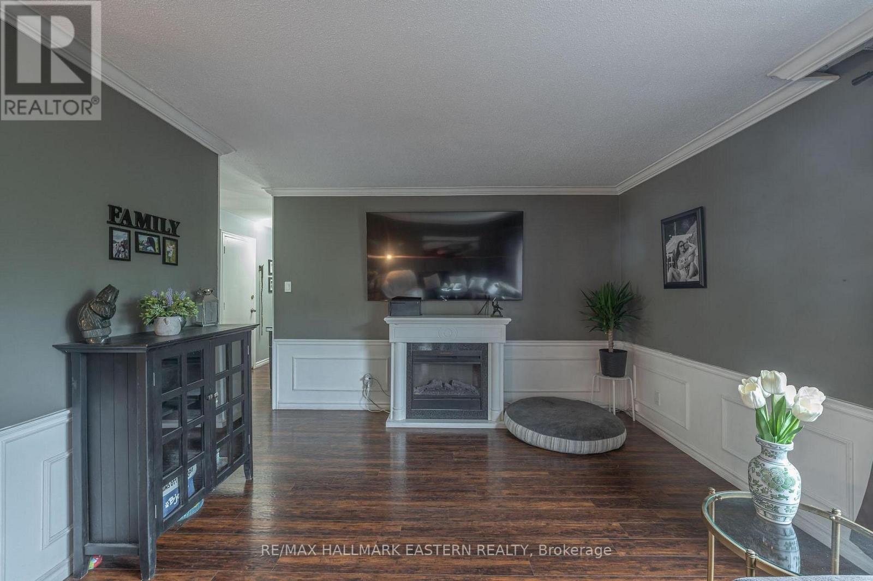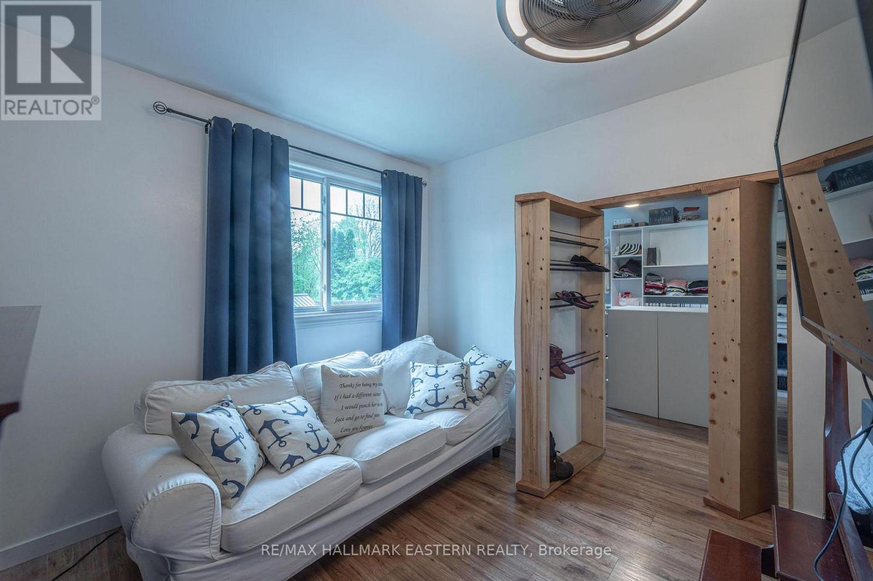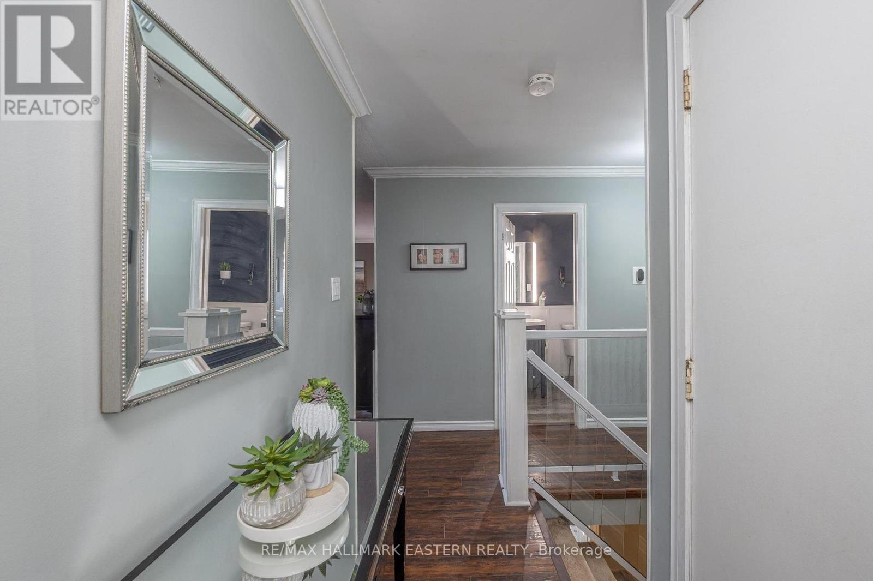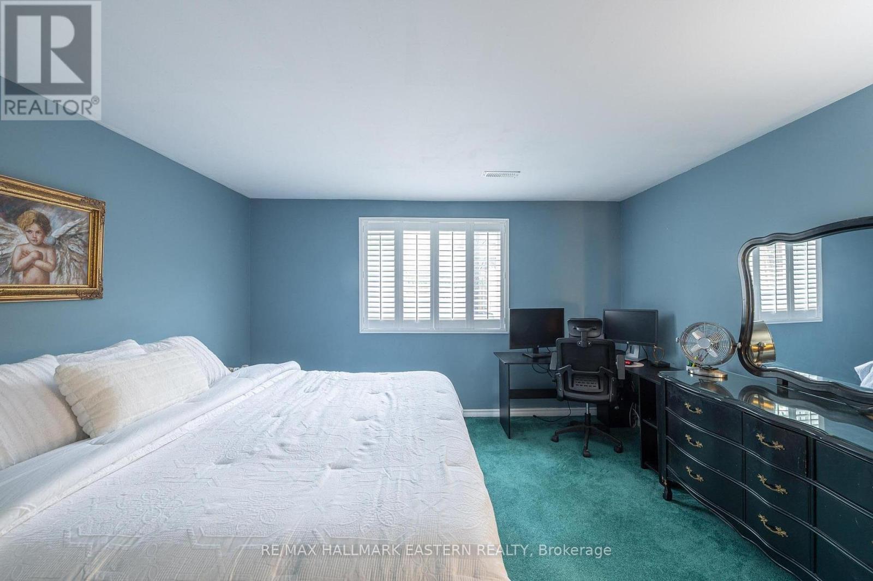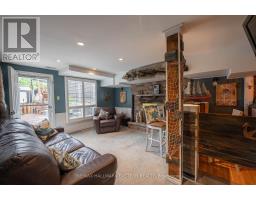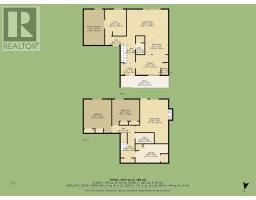97 Peacock Boulevard Port Hope, Ontario L1A 2X5
$799,500
OPEN HOUSE this Sat. and Sun. June 14th and 15th 11Am-2PM! Welcome Home To This Delightful Bungalow With Walkout Basement , Perfectly Nestled On a Large Town Lot in A Fantastic Area. Located Close to Schools, Shopping and Just A Short Drive To Beautiful Historic Downtown Port Hope, This Home Offers the Ultimate in Convenience and Charm. Step Inside to a Bright and Cheerful Open Kitchen, Seamlessly Connected To A Dining Area, Making It Perfect for Hosting or Everyday Living. The Spacious Family Room Invites you to Unwind. The Dreamy Primary Bedroom is Your Private Retreat, Boasting a Large Walk-In Closet That Was Previously a Bedroom and Could be Converted Back. Chic 3-Piece Bathroom on the Main Level. Head Downstairs To The Rec-Room, with Walk/Out to a Gorgeous Inground Pool Surrounded by Fabulous Decking for Hot Summers Days Ahead. Two More Good-Sized Bedrooms On The Lower Level, along with Another Divine, Newly Renovated Full Bathroom, Laundry Room. The Lower Levels Private Entrance Opens up a World of Possibilities, whether for Extended Family, Guests or the Possibility for An In-Law Suite in the Future. With Its Fantastic Location and Versatile Layout, along with An Abundance of Space, This Home is Ready to Welcome Its New Owners. Home Backs onto Green Space. Close To The 401 For Commuters. Metal Roof and All Windows on Main Level New in 2022. So Much To Appreciate. (id:50886)
Open House
This property has open houses!
11:00 am
Ends at:2:00 pm
11:00 am
Ends at:2:00 pm
Property Details
| MLS® Number | X12170438 |
| Property Type | Single Family |
| Community Name | Port Hope |
| Parking Space Total | 6 |
| Pool Type | Inground Pool |
Building
| Bathroom Total | 2 |
| Bedrooms Above Ground | 3 |
| Bedrooms Total | 3 |
| Age | 31 To 50 Years |
| Amenities | Fireplace(s) |
| Architectural Style | Bungalow |
| Basement Development | Finished |
| Basement Features | Walk Out |
| Basement Type | N/a (finished) |
| Construction Style Attachment | Detached |
| Cooling Type | Central Air Conditioning |
| Exterior Finish | Brick Facing |
| Fireplace Present | Yes |
| Foundation Type | Poured Concrete |
| Heating Fuel | Natural Gas |
| Heating Type | Forced Air |
| Stories Total | 1 |
| Size Interior | 700 - 1,100 Ft2 |
| Type | House |
| Utility Water | Municipal Water |
Parking
| Attached Garage | |
| Garage |
Land
| Acreage | No |
| Sewer | Sanitary Sewer |
| Size Depth | 114 Ft ,10 In |
| Size Frontage | 60 Ft |
| Size Irregular | 60 X 114.9 Ft ; 108.38 Ft X 43.88 Ft X 114.93 Ft X 55.92 |
| Size Total Text | 60 X 114.9 Ft ; 108.38 Ft X 43.88 Ft X 114.93 Ft X 55.92 |
| Zoning Description | R2 |
Utilities
| Cable | Installed |
| Electricity | Installed |
| Sewer | Installed |
https://www.realtor.ca/real-estate/28360133/97-peacock-boulevard-port-hope-port-hope
Contact Us
Contact us for more information
Shari Renton
Salesperson
(905) 396-3225
91 George Street N
Peterborough, Ontario K9J 3G3
(705) 743-9111
(705) 743-1034
Paul David Moher
Salesperson
(705) 875-2166
www.paulmoher.com/
www.facebook.com/paulmoher/
www.linkedin.com/in/realtorpeterboroughkawarthas/?originalSubdomain=ca
91 George Street N
Peterborough, Ontario K9J 3G3
(705) 743-9111
(705) 743-1034



