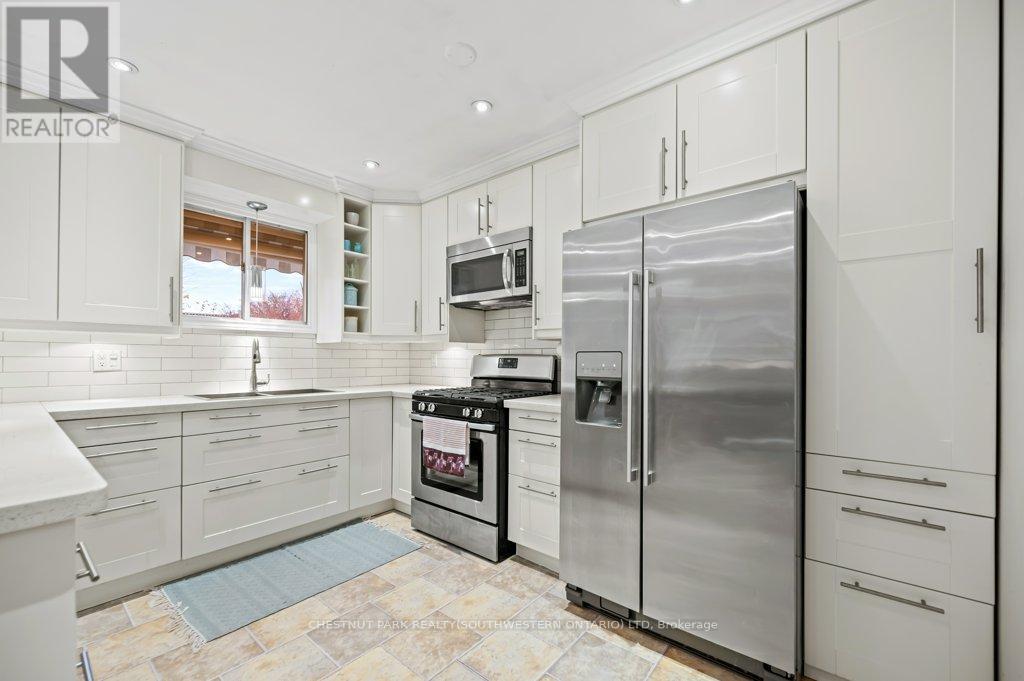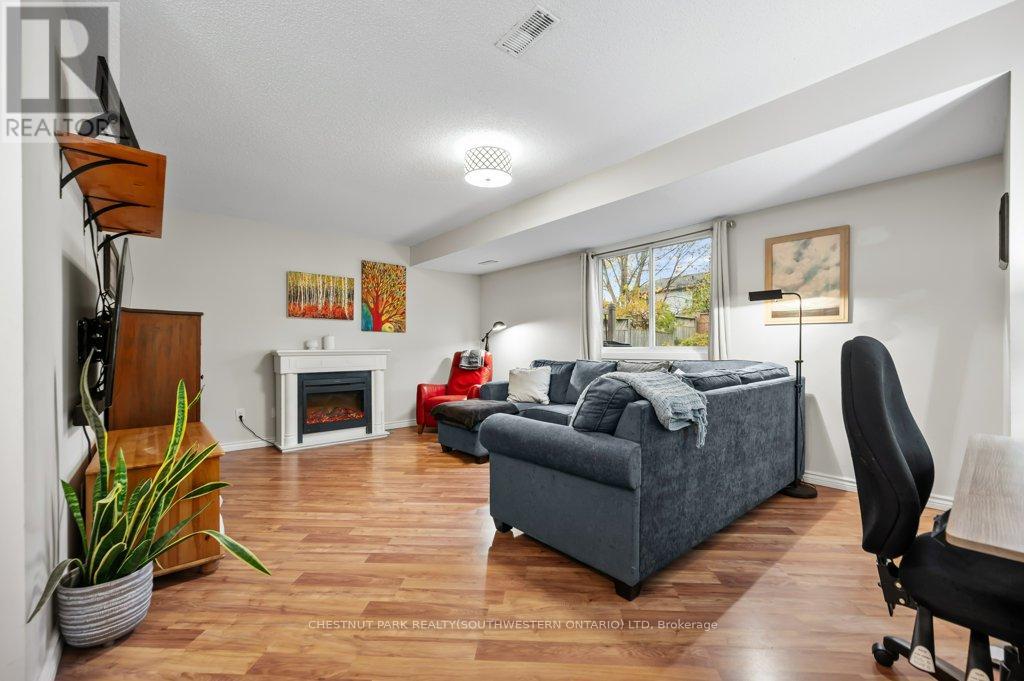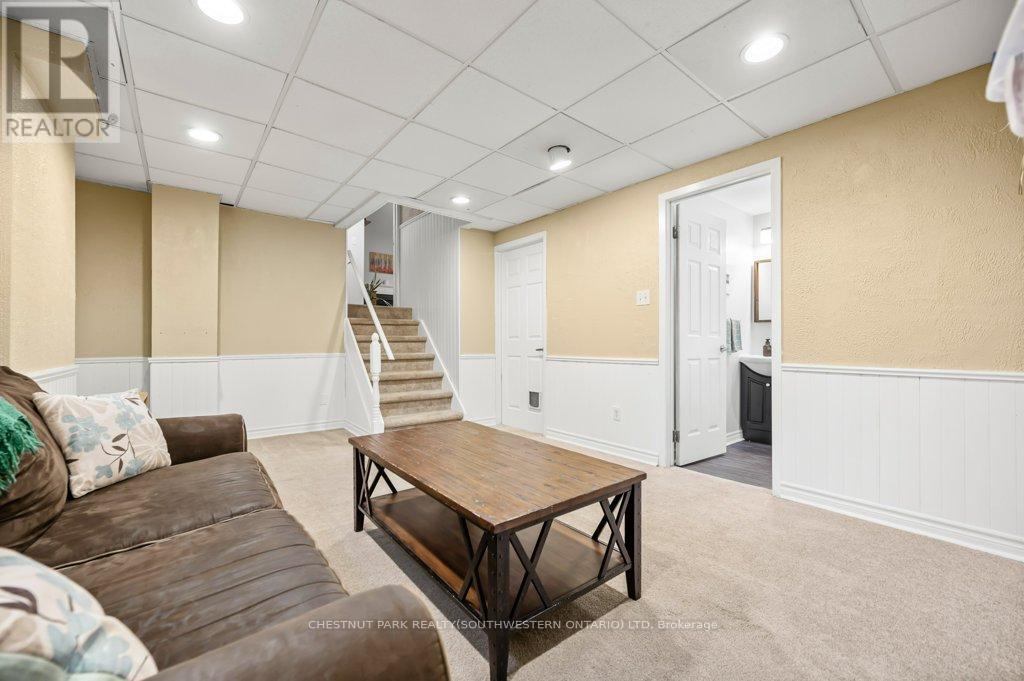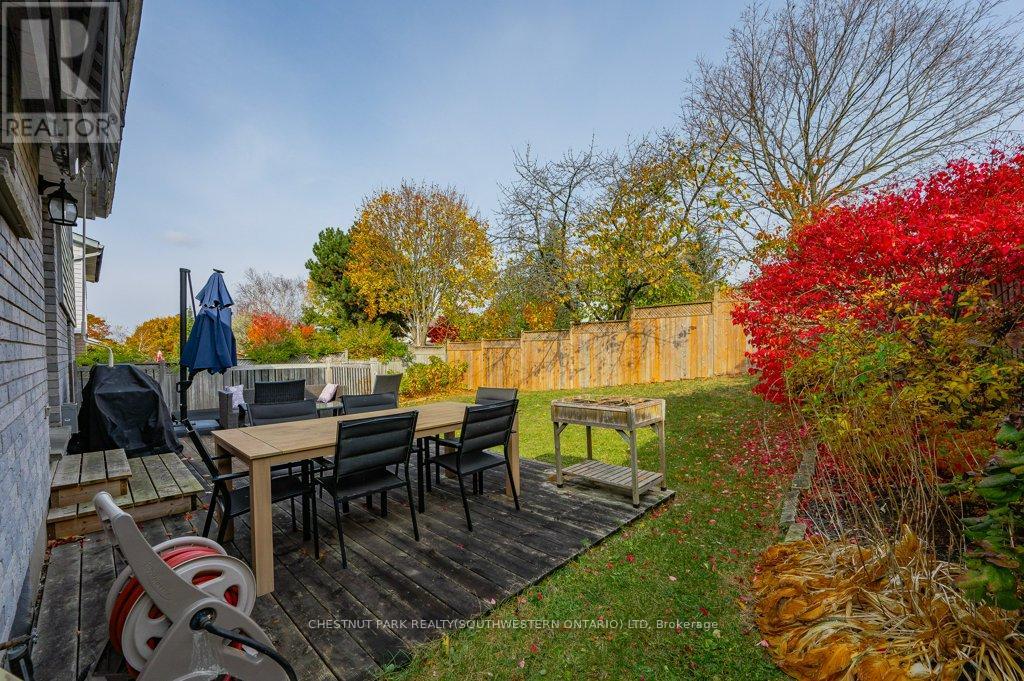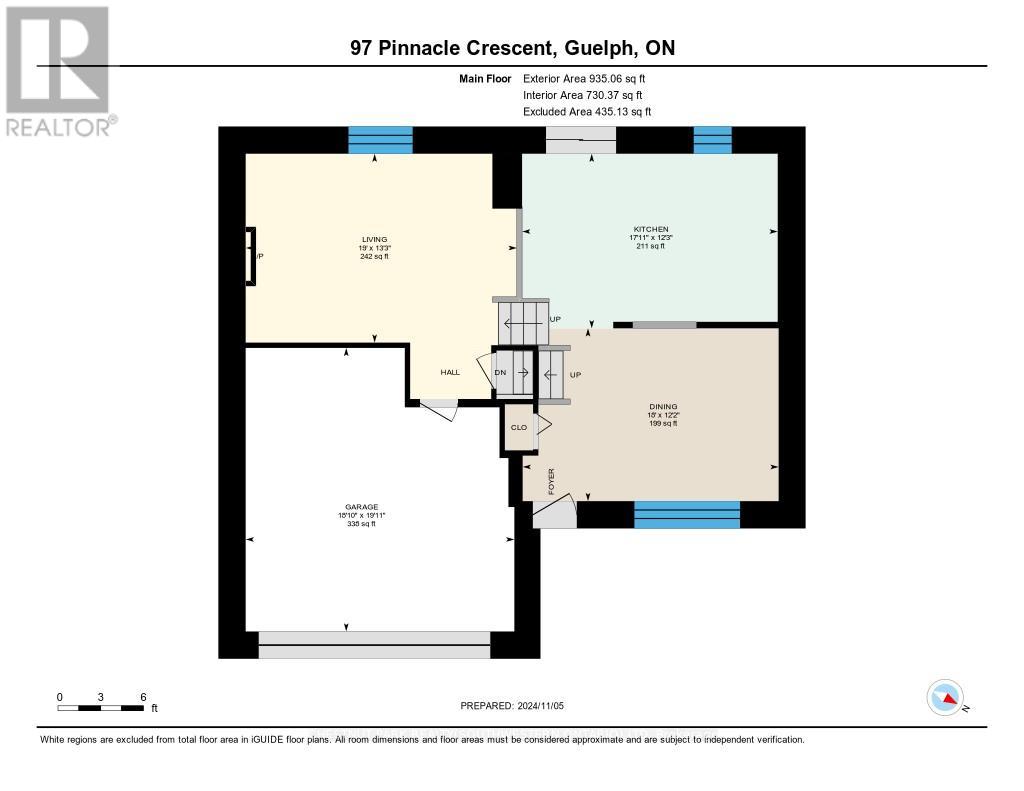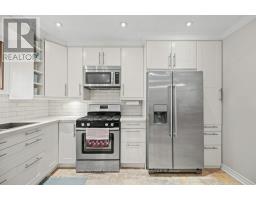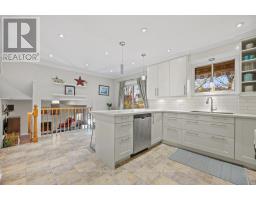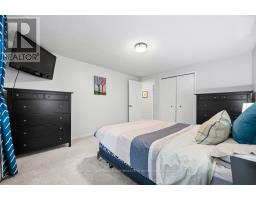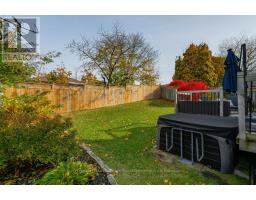97 Pinnacle Crescent Guelph, Ontario N1K 1P5
$799,900
Discover this beautifully maintained 3-bedroom, 2-bathroom side split, nestled on a quiet street in Guelphs sought-after west end. With a spacious layout, this home features a 2-car attached garage and a large driveway accommodating up to 4 additional cars, ideal for family and guests alike. The fully fenced backyard is complete with a deck, a storage shed, and a new hot tub installed in 2021perfect for relaxation and entertaining. Families will appreciate the proximity to excellent schools, with both public and Catholic elementary options within easy walking distance. The location offers exceptional convenience, as its just a short drive to Costco, grocery stores, banks, gas stations, and coffee shops. This property truly provides the best of both worlds: a peaceful, family-friendly neighbourhood with all the amenities you need close by. (id:50886)
Property Details
| MLS® Number | X10409691 |
| Property Type | Single Family |
| Community Name | Parkwood Gardens |
| AmenitiesNearBy | Public Transit, Schools |
| CommunityFeatures | Community Centre |
| ParkingSpaceTotal | 6 |
| Structure | Shed |
Building
| BathroomTotal | 2 |
| BedroomsAboveGround | 3 |
| BedroomsTotal | 3 |
| Amenities | Fireplace(s) |
| Appliances | Hot Tub, Water Softener, Dishwasher, Dryer, Garage Door Opener, Range, Refrigerator, Stove, Washer, Window Coverings |
| BasementDevelopment | Finished |
| BasementType | Partial (finished) |
| ConstructionStyleAttachment | Detached |
| ConstructionStyleSplitLevel | Sidesplit |
| CoolingType | Central Air Conditioning |
| ExteriorFinish | Brick, Vinyl Siding |
| FireProtection | Smoke Detectors |
| FireplacePresent | Yes |
| FireplaceTotal | 1 |
| FoundationType | Poured Concrete |
| HeatingFuel | Natural Gas |
| HeatingType | Forced Air |
| SizeInterior | 1499.9875 - 1999.983 Sqft |
| Type | House |
| UtilityWater | Municipal Water |
Parking
| Attached Garage |
Land
| Acreage | No |
| LandAmenities | Public Transit, Schools |
| Sewer | Sanitary Sewer |
| SizeDepth | 109 Ft |
| SizeFrontage | 50 Ft |
| SizeIrregular | 50 X 109 Ft |
| SizeTotalText | 50 X 109 Ft|under 1/2 Acre |
| ZoningDescription | R1b |
Rooms
| Level | Type | Length | Width | Dimensions |
|---|---|---|---|---|
| Second Level | Bathroom | 2.67 m | 2.26 m | 2.67 m x 2.26 m |
| Second Level | Bedroom | 3.1 m | 3.53 m | 3.1 m x 3.53 m |
| Second Level | Bedroom | 4.22 m | 2.26 m | 4.22 m x 2.26 m |
| Second Level | Primary Bedroom | 4.24 m | 3.56 m | 4.24 m x 3.56 m |
| Basement | Bathroom | 1.7 m | 2.24 m | 1.7 m x 2.24 m |
| Basement | Recreational, Games Room | 3.61 m | 5.23 m | 3.61 m x 5.23 m |
| Basement | Utility Room | 3.61 m | 5.36 m | 3.61 m x 5.36 m |
| Main Level | Dining Room | 3.71 m | 5.49 m | 3.71 m x 5.49 m |
| Main Level | Kitchen | 3.73 m | 5.46 m | 3.73 m x 5.46 m |
| Main Level | Living Room | 4.04 m | 5.79 m | 4.04 m x 5.79 m |
Interested?
Contact us for more information
Kristin Ghent
Salesperson
24 Douglas Street
Guelph, Ontario N1H 1S9









