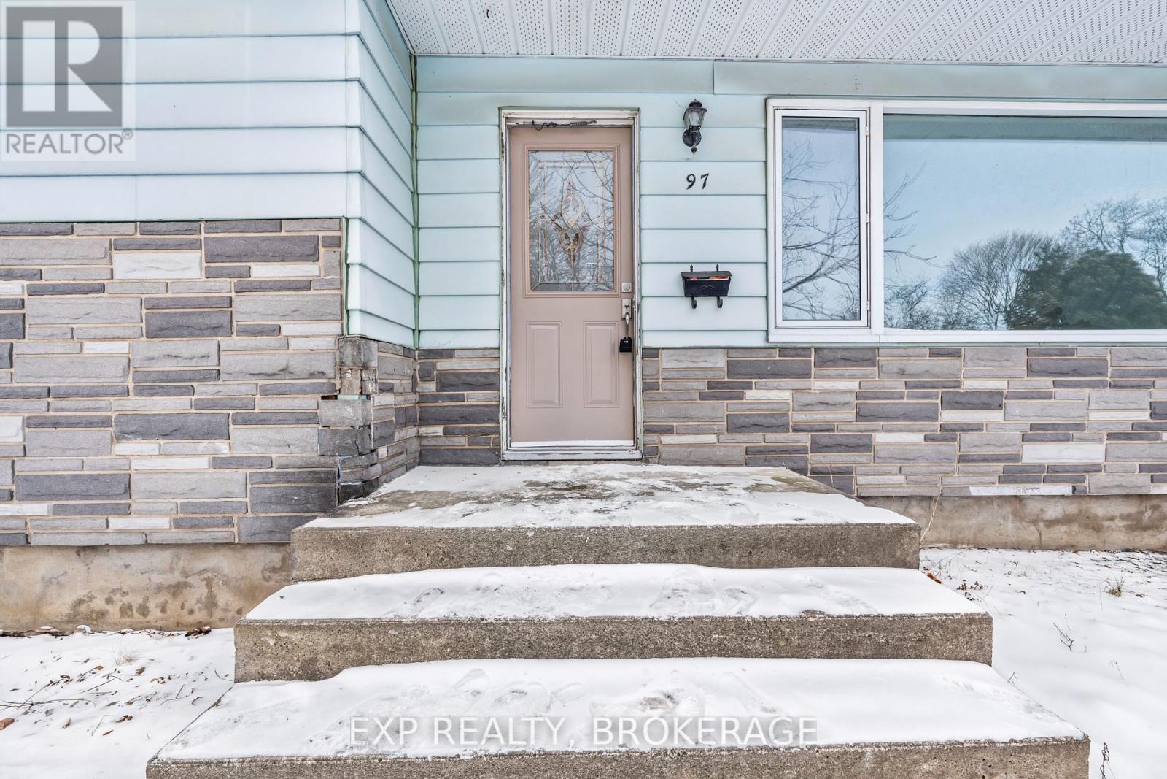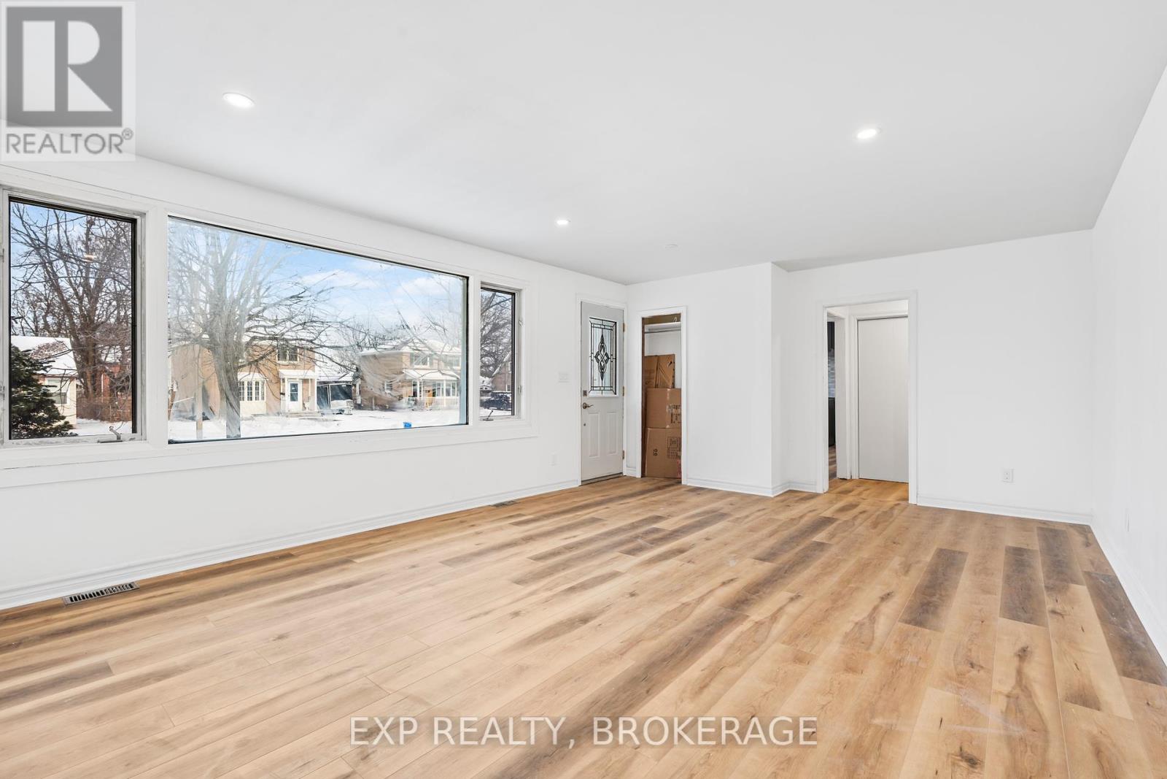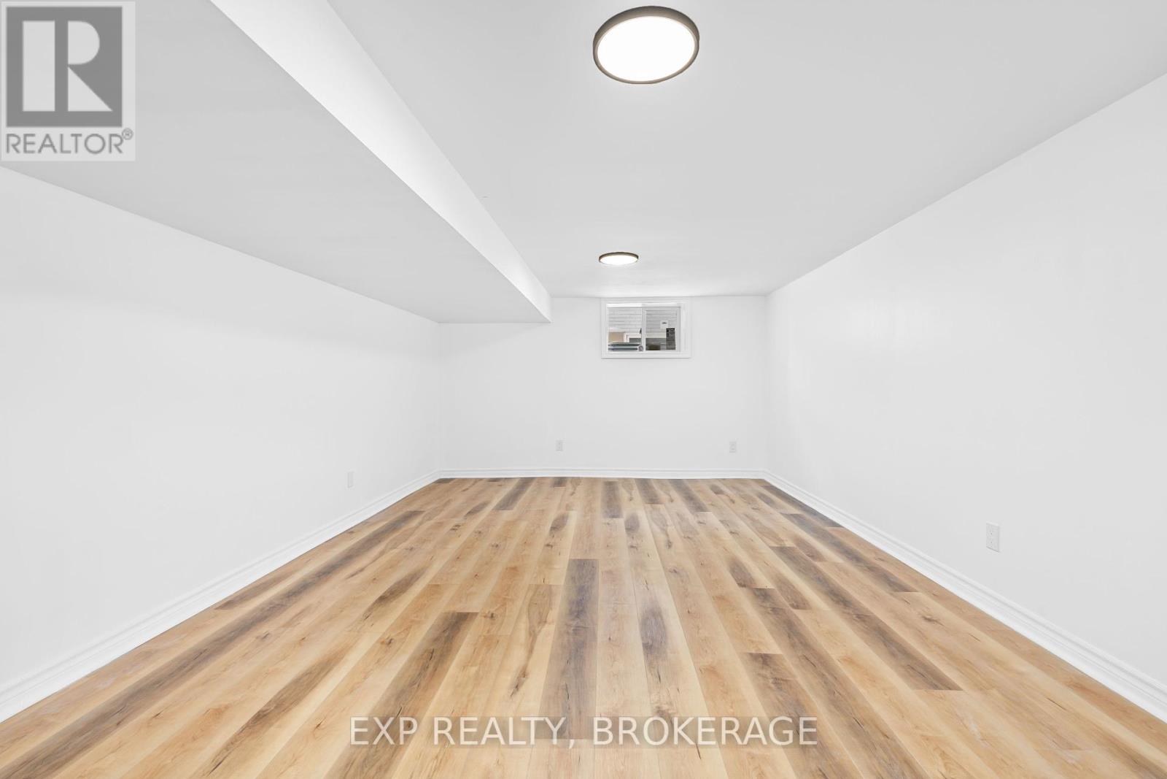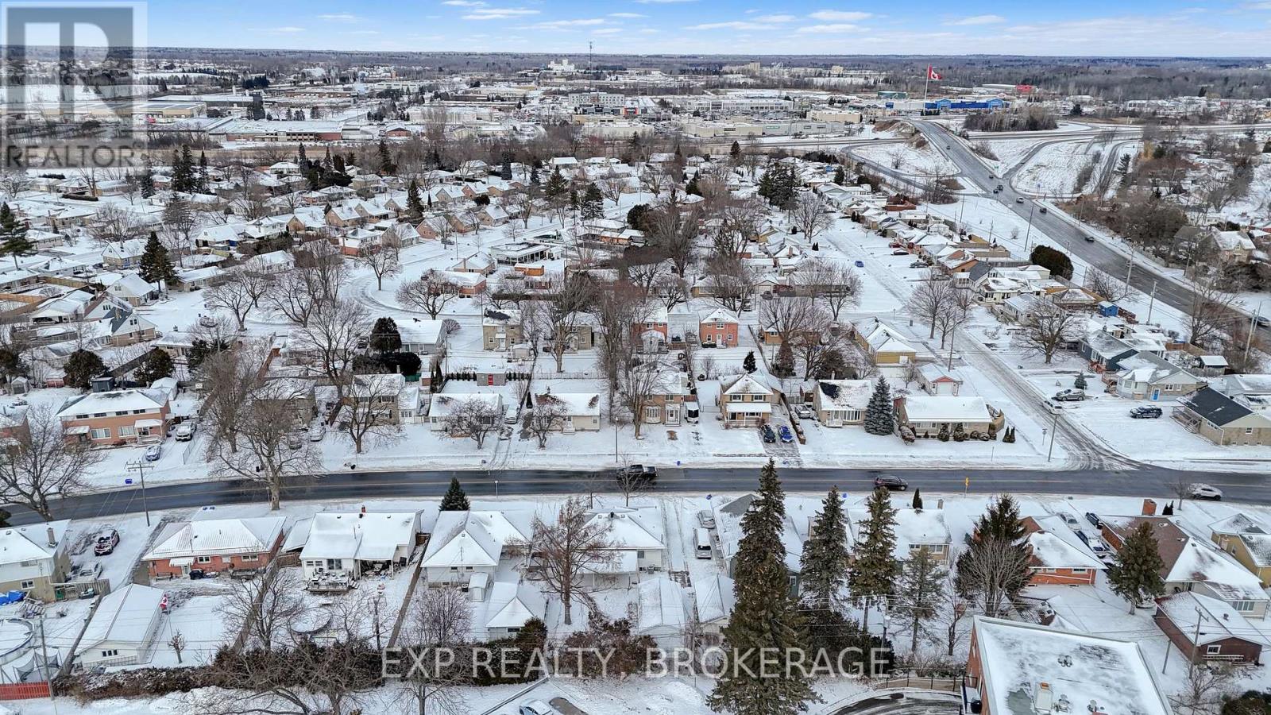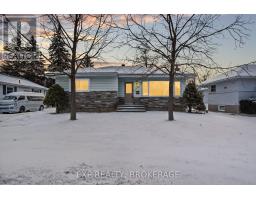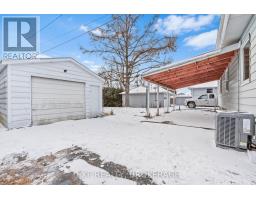97 Reynolds Drive Brockville, Ontario K6V 1X2
$524,000
Welcome to 97 Reynolds Drive, a stunning 6-bedroom home with endless possibilities! This turn-key property boasts numerous upgrades and renovations, making it the perfect investment for various needs. The fully separate basement features a 3-bedroom in-law suite, ideal for generating income or accommodating multi-generational living. Situated in a prime location with easy access to transit and all that Brockville has to offer, this home is perfect for investors, large families, or anyone seeking a flexible living arrangement. A new AC and furnace were installed in November 2024 (owned). New tankless water heater (owned). New ceiling (drywall) throughout the house. A new kitchen is on the main level, and an upgraded kitchen is in the basement. New washers and dryers for both units. New stove and refrigerator on the main level. New water-resistant vinyl throughout the house. New windows. Less than 5 minutes to Brockville General Hospital. Close to schools, malls and amenities. Don't miss this incredible opportunity, schedule your private showing today! (id:50886)
Property Details
| MLS® Number | X11916020 |
| Property Type | Single Family |
| Community Name | 810 - Brockville |
| Amenities Near By | Public Transit |
| Community Features | School Bus |
| Features | Flat Site, Lane |
| Parking Space Total | 5 |
| Structure | Porch |
Building
| Bathroom Total | 2 |
| Bedrooms Above Ground | 3 |
| Bedrooms Below Ground | 3 |
| Bedrooms Total | 6 |
| Amenities | Canopy |
| Appliances | Water Heater, Dishwasher, Dryer, Refrigerator, Stove, Washer |
| Architectural Style | Bungalow |
| Basement Features | Separate Entrance |
| Basement Type | Full |
| Construction Style Attachment | Detached |
| Cooling Type | Wall Unit |
| Exterior Finish | Aluminum Siding, Stone |
| Foundation Type | Block |
| Heating Fuel | Natural Gas |
| Heating Type | Forced Air |
| Stories Total | 1 |
| Size Interior | 700 - 1,100 Ft2 |
| Type | House |
| Utility Water | Municipal Water |
Parking
| Detached Garage |
Land
| Acreage | No |
| Land Amenities | Public Transit |
| Sewer | Sanitary Sewer |
| Size Depth | 110 Ft |
| Size Frontage | 50 Ft ,7 In |
| Size Irregular | 50.6 X 110 Ft |
| Size Total Text | 50.6 X 110 Ft|under 1/2 Acre |
| Zoning Description | R2 |
Rooms
| Level | Type | Length | Width | Dimensions |
|---|---|---|---|---|
| Basement | Bedroom 5 | 4.49 m | 2.34 m | 4.49 m x 2.34 m |
| Basement | Family Room | 6.04 m | 3.68 m | 6.04 m x 3.68 m |
| Basement | Kitchen | 3.61 m | 1.55 m | 3.61 m x 1.55 m |
| Basement | Recreational, Games Room | 4.13 m | 3.08 m | 4.13 m x 3.08 m |
| Basement | Bathroom | 2.94 m | 1.36 m | 2.94 m x 1.36 m |
| Basement | Bedroom 4 | 3.42 m | 3.08 m | 3.42 m x 3.08 m |
| Main Level | Kitchen | 5.16 m | 2.85 m | 5.16 m x 2.85 m |
| Main Level | Living Room | 6.12 m | 4.29 m | 6.12 m x 4.29 m |
| Main Level | Primary Bedroom | 3.58 m | 3.49 m | 3.58 m x 3.49 m |
| Main Level | Bedroom 2 | 3.01 m | 2.5 m | 3.01 m x 2.5 m |
| Main Level | Bedroom 3 | 3.96 m | 2.96 m | 3.96 m x 2.96 m |
| Main Level | Bathroom | 3.25 m | 1.7 m | 3.25 m x 1.7 m |
https://www.realtor.ca/real-estate/27785740/97-reynolds-drive-brockville-810-brockville
Contact Us
Contact us for more information
Brandon Nadeau
Salesperson
brandonnadeau.exprealty.com/
1-695 Innovation Dr
Kingston, Ontario K7K 7E6
(866) 530-7737
www.exprealty.ca/





