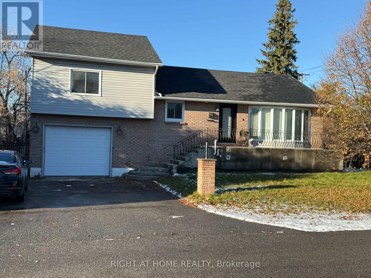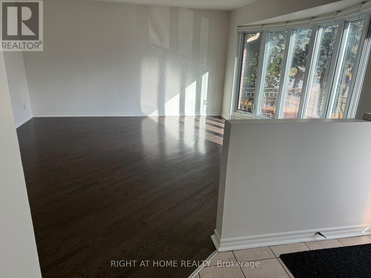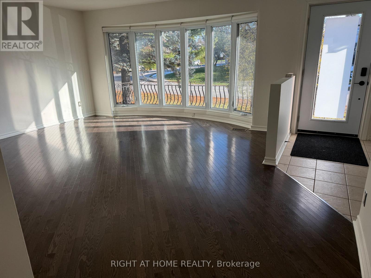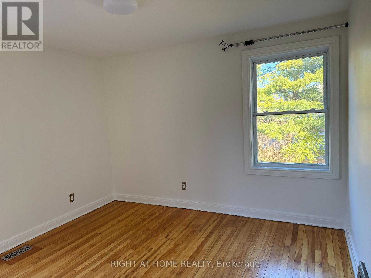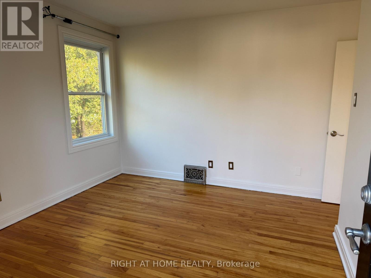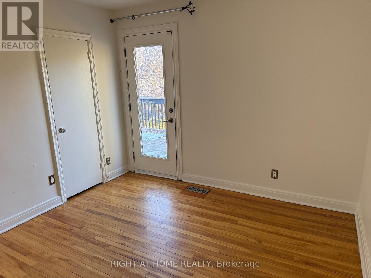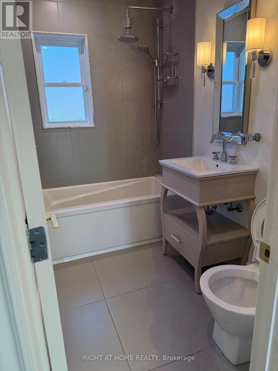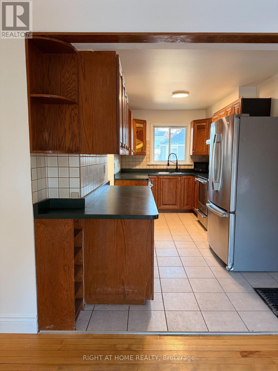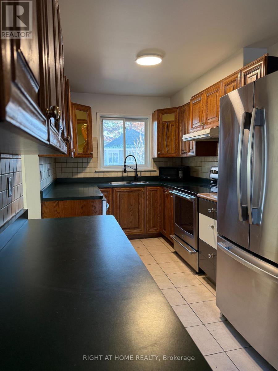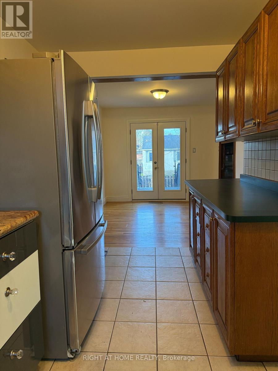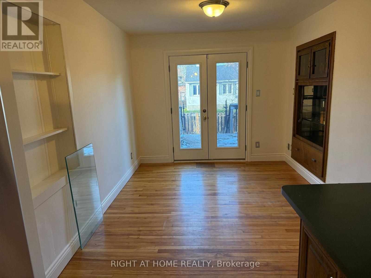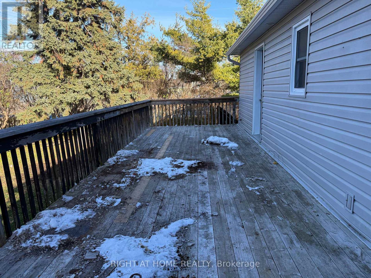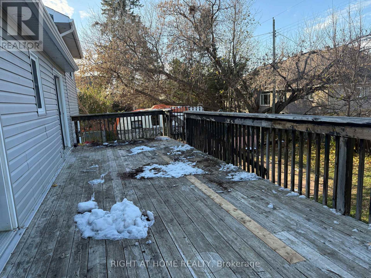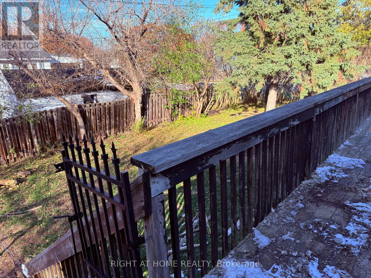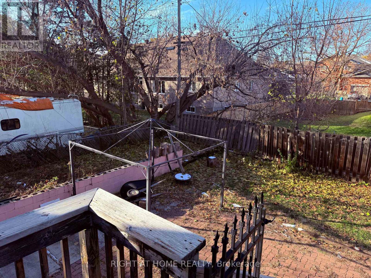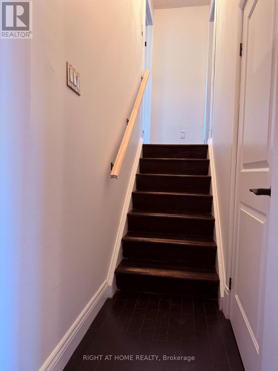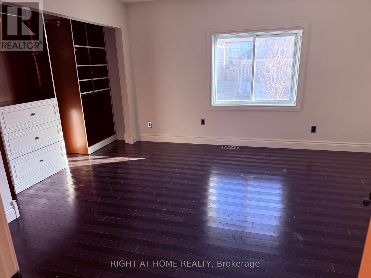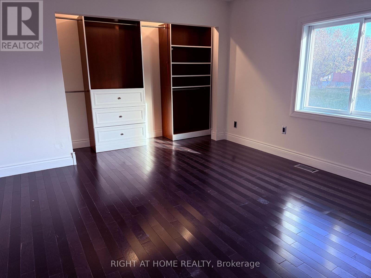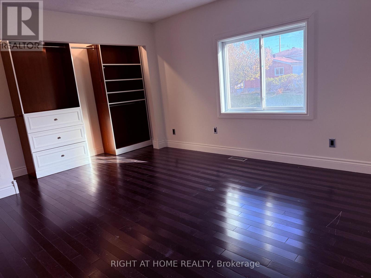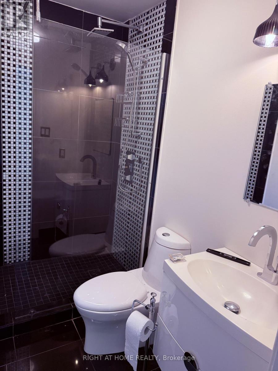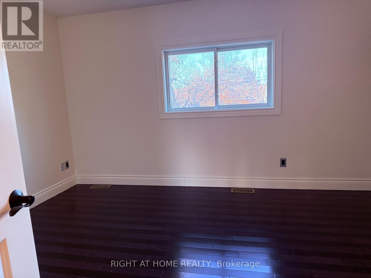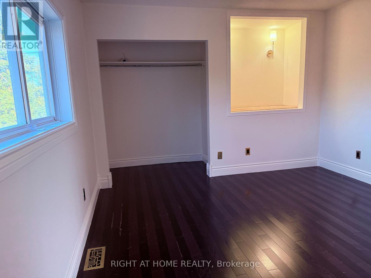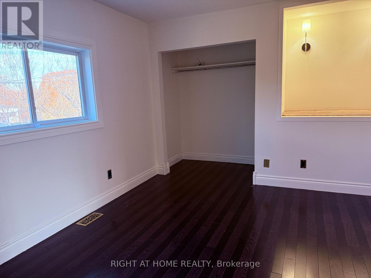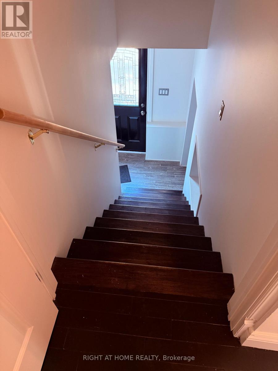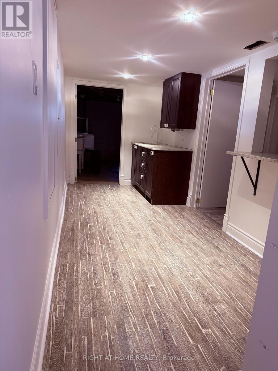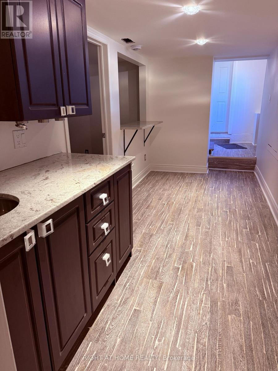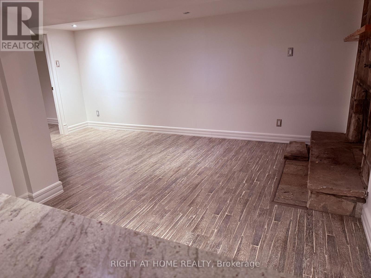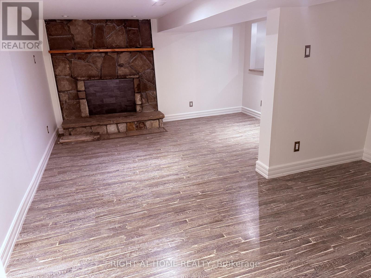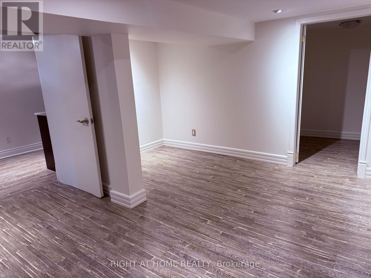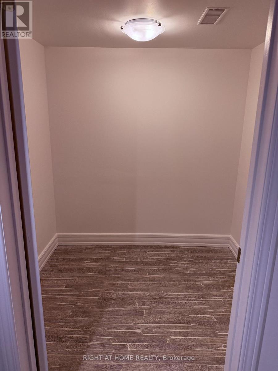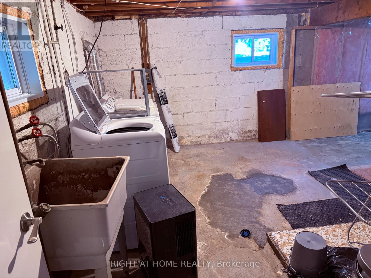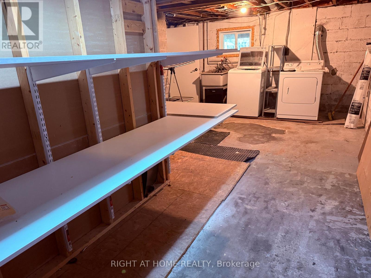97 Rita Avenue Ottawa, Ontario K2G 2H2
$3,400 Monthly
Welcome to 97 Rita Avenue, a bright beautiful home situated on a large sized lot. Upon entering, you'll be greeted by a welcoming, freshly-painted and updated main floor that features a spacious living area with large bay window that brings in lots of light. The functional kitchen is also located on this floor and overlooks the dining area which has access to the large deck in the back to spend your summers having BBQ's and family gatherings. There is a bedroom and 4 piece bath on the this level with the bedroom having its own access to the Deck from the room. On the second floor you have the Master bedroom with a 3 piece ensuite and a third bedroom. On the lower level you have your rec room along with a bar area and storage room. The large yard offers plenty of outdoor space to do whatever your heart delights. Located near schools, shopping, hospitals, transit, and parks, this property provides easy access to all the amenities you need. Don't miss out on the opportunity to see this home with all the space it offers. (id:50886)
Property Details
| MLS® Number | X12571696 |
| Property Type | Single Family |
| Community Name | 7301 - Meadowlands/St. Claire Gardens |
| Parking Space Total | 3 |
Building
| Bathroom Total | 2 |
| Bedrooms Above Ground | 3 |
| Bedrooms Total | 3 |
| Appliances | Garage Door Opener Remote(s), Water Heater - Tankless, Dishwasher, Dryer, Stove, Washer, Refrigerator |
| Basement Development | Partially Finished |
| Basement Features | Walk Out |
| Basement Type | Full, N/a, N/a (partially Finished) |
| Construction Style Attachment | Detached |
| Construction Style Split Level | Sidesplit |
| Cooling Type | Central Air Conditioning |
| Exterior Finish | Brick, Vinyl Siding |
| Fire Protection | Smoke Detectors |
| Foundation Type | Poured Concrete |
| Heating Fuel | Electric, Natural Gas |
| Heating Type | Forced Air, Heat Pump, Not Known |
| Size Interior | 1,100 - 1,500 Ft2 |
| Type | House |
| Utility Water | Municipal Water |
Parking
| Garage | |
| Inside Entry |
Land
| Acreage | No |
| Fence Type | Fenced Yard |
| Sewer | Sanitary Sewer |
| Size Depth | 90 Ft |
| Size Frontage | 100 Ft |
| Size Irregular | 100 X 90 Ft |
| Size Total Text | 100 X 90 Ft |
Rooms
| Level | Type | Length | Width | Dimensions |
|---|---|---|---|---|
| Second Level | Primary Bedroom | 17.01 m | 11.1 m | 17.01 m x 11.1 m |
| Second Level | Bedroom 2 | 13.09 m | 11.06 m | 13.09 m x 11.06 m |
| Lower Level | Family Room | 16 m | 12.09 m | 16 m x 12.09 m |
| Lower Level | Laundry Room | Measurements not available | ||
| Main Level | Living Room | 18.02 m | 16.09 m | 18.02 m x 16.09 m |
| Main Level | Bedroom | 11.07 m | 10.07 m | 11.07 m x 10.07 m |
| Main Level | Bathroom | Measurements not available | ||
| Main Level | Dining Room | 11.07 m | 9.05 m | 11.07 m x 9.05 m |
| Main Level | Kitchen | 15.01 m | 7.06 m | 15.01 m x 7.06 m |
https://www.realtor.ca/real-estate/29131469/97-rita-avenue-ottawa-7301-meadowlandsst-claire-gardens
Contact Us
Contact us for more information
Karim Mohamed
Salesperson
14 Chamberlain Ave Suite 101
Ottawa, Ontario K1S 1V9
(613) 369-5199
(416) 391-0013
www.rightathomerealty.com/

