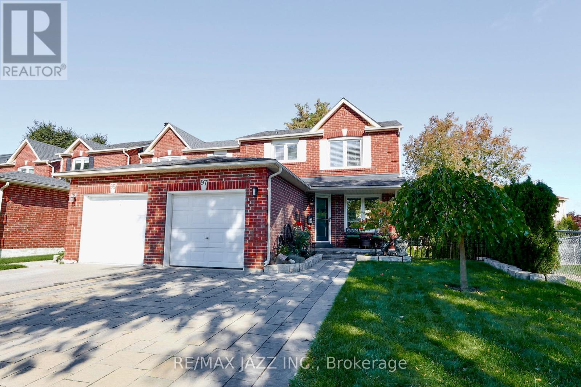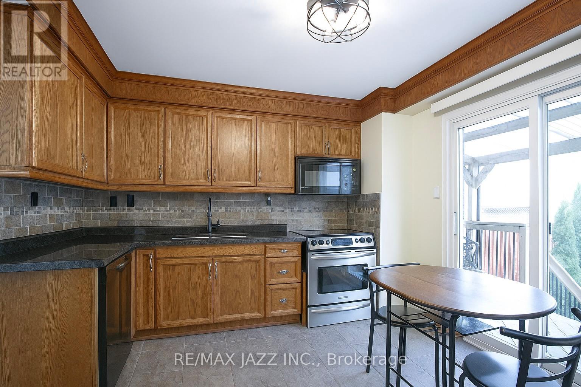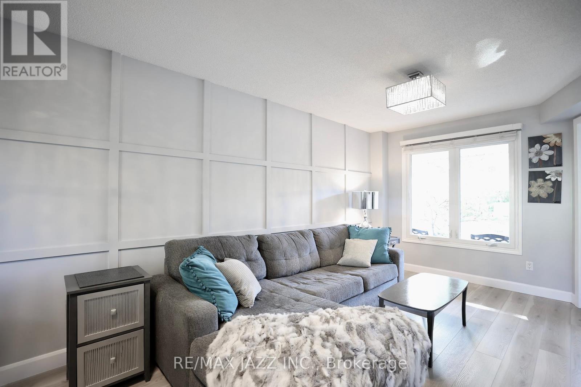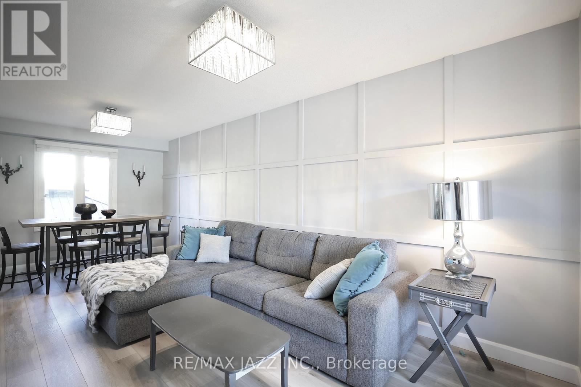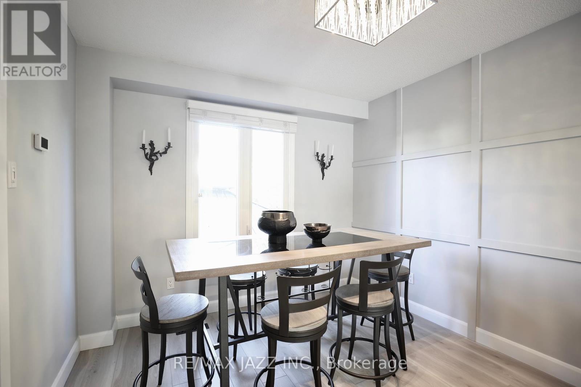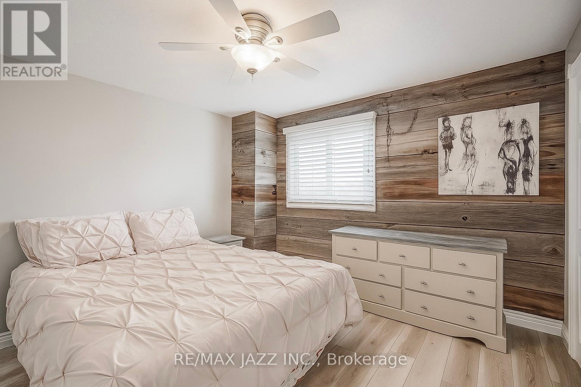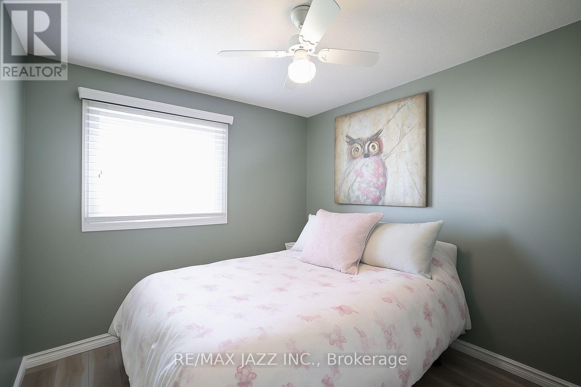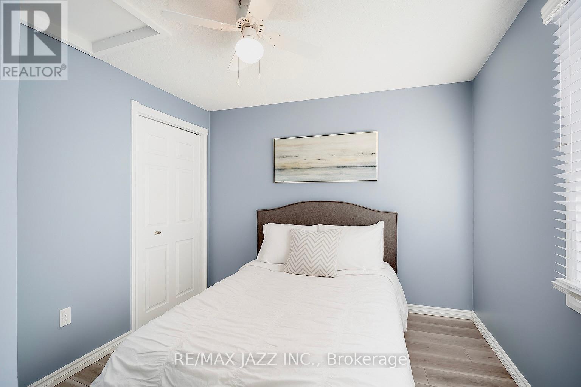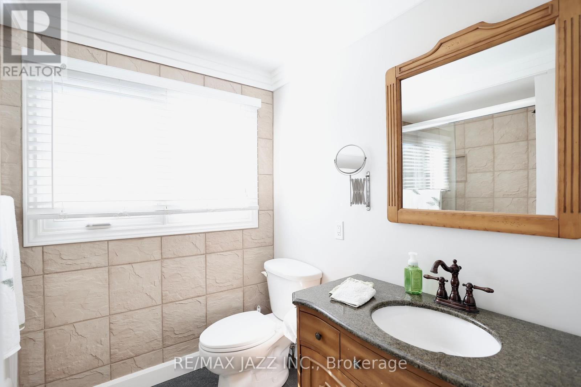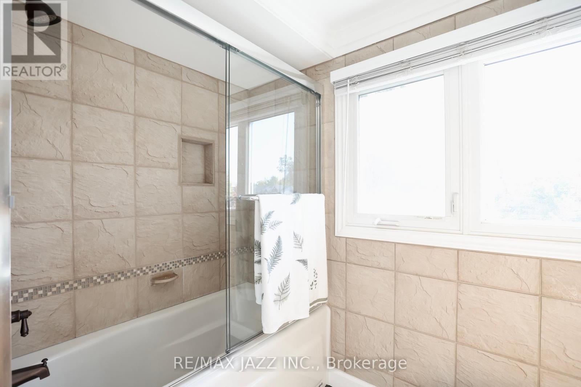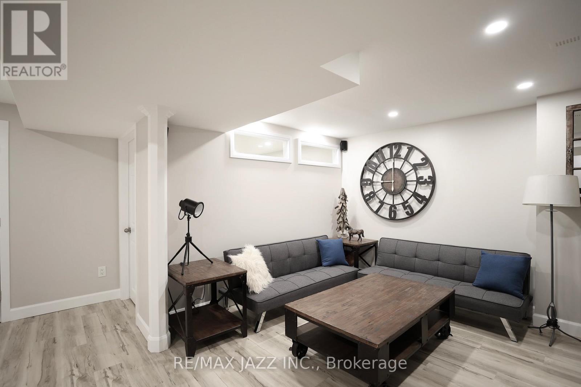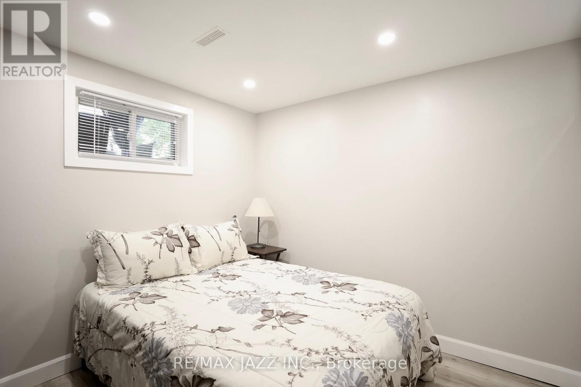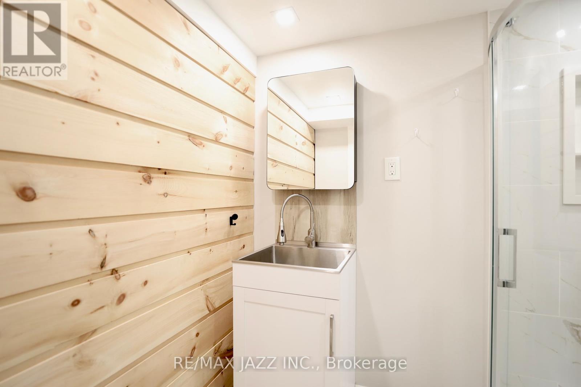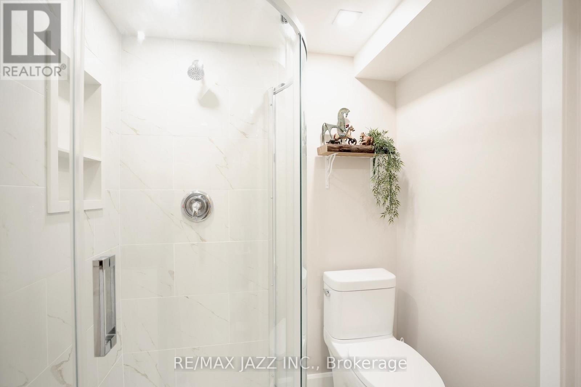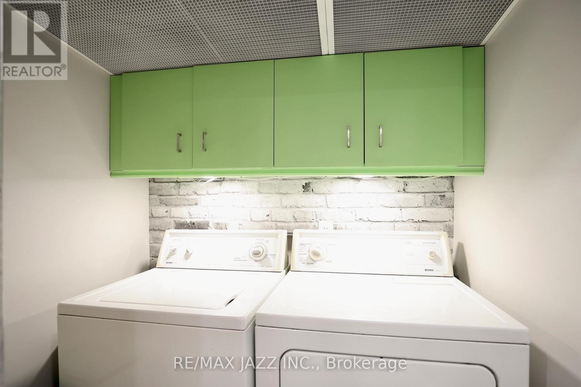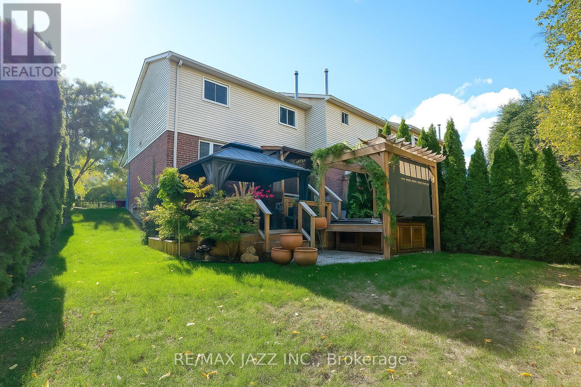97 Stuart Road Clarington, Ontario L1E 2A2
$750,000
Welcome to 97 Stuart Road! Absolutely charming 3+1 bedroom, 3-bathroom home loaded with upgrades and style. Featuring beautiful vinyl windows that fill the home with natural light, this open-concept layout offers bright and spacious living and dining areas perfect for relaxing or entertaining.The modern kitchen includes a convenient walk-out to your stunning backyard oasis, complete with a custom two-tier deck featuring built-in LED lighting, a 10x12 hardtop gazebo, and a custom pergola ideal for hosting family and friends. Upstairs, you'll find generously sized bedrooms with large windows and ample closet space. The finished basement provides additional living space, a private laundry area with a custom sliding wood door, and stylish luxury vinyl plank flooring that continues throughout the upper level. Enjoy the beautifully landscaped exterior with a two-car stone driveway, stone front porch, and single-car garage. Located directly across from a peaceful greenbelt and green space, this move-in-ready home offers comfort, quality, and curb appeal in a sought-after neighbourhood! (id:50886)
Property Details
| MLS® Number | E12453351 |
| Property Type | Single Family |
| Community Name | Courtice |
| Features | Carpet Free |
| Parking Space Total | 3 |
| Structure | Deck |
Building
| Bathroom Total | 3 |
| Bedrooms Above Ground | 3 |
| Bedrooms Below Ground | 1 |
| Bedrooms Total | 4 |
| Appliances | Hot Tub, Dishwasher, Dryer, Stove, Water Heater, Washer, Refrigerator |
| Basement Development | Finished |
| Basement Type | N/a (finished) |
| Construction Style Attachment | Attached |
| Cooling Type | Central Air Conditioning |
| Exterior Finish | Brick |
| Flooring Type | Vinyl |
| Foundation Type | Poured Concrete |
| Half Bath Total | 1 |
| Heating Fuel | Natural Gas |
| Heating Type | Forced Air |
| Stories Total | 2 |
| Size Interior | 1,100 - 1,500 Ft2 |
| Type | Row / Townhouse |
| Utility Water | Municipal Water |
Parking
| Attached Garage | |
| Garage |
Land
| Acreage | No |
| Sewer | Sanitary Sewer |
| Size Depth | 100 Ft |
| Size Frontage | 30 Ft |
| Size Irregular | 30 X 100 Ft |
| Size Total Text | 30 X 100 Ft |
Rooms
| Level | Type | Length | Width | Dimensions |
|---|---|---|---|---|
| Second Level | Primary Bedroom | 3.45 m | 3.37 m | 3.45 m x 3.37 m |
| Second Level | Bedroom 2 | 3.47 m | 3.41 m | 3.47 m x 3.41 m |
| Second Level | Bedroom 3 | 3.25 m | 2.87 m | 3.25 m x 2.87 m |
| Basement | Recreational, Games Room | 5.65 m | 3.26 m | 5.65 m x 3.26 m |
| Basement | Bedroom 4 | 3 m | 3.3 m | 3 m x 3.3 m |
| Main Level | Kitchen | 3.6 m | 3.32 m | 3.6 m x 3.32 m |
| Main Level | Living Room | 4.06 m | 3.04 m | 4.06 m x 3.04 m |
| Main Level | Dining Room | 3.04 m | 2.45 m | 3.04 m x 2.45 m |
Utilities
| Cable | Available |
| Electricity | Available |
| Sewer | Available |
https://www.realtor.ca/real-estate/28969952/97-stuart-road-clarington-courtice-courtice
Contact Us
Contact us for more information
Paul Rayment
Salesperson
www.paulrayment.com/
21 Drew Street
Oshawa, Ontario L1H 4Z7
(905) 728-1600
(905) 436-1745
Sarah Rayment
Salesperson
21 Drew Street
Oshawa, Ontario L1H 4Z7
(905) 728-1600
(905) 436-1745

