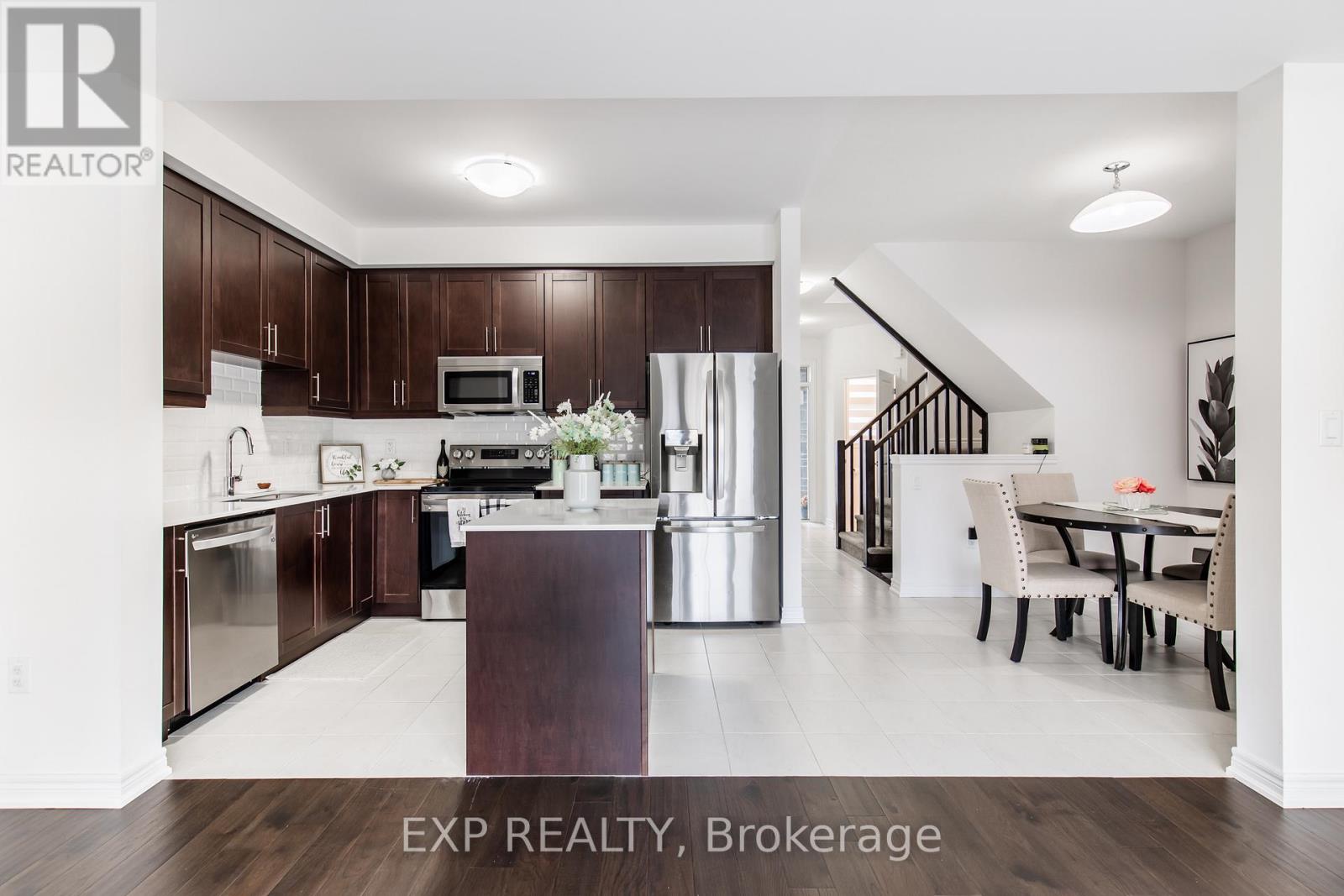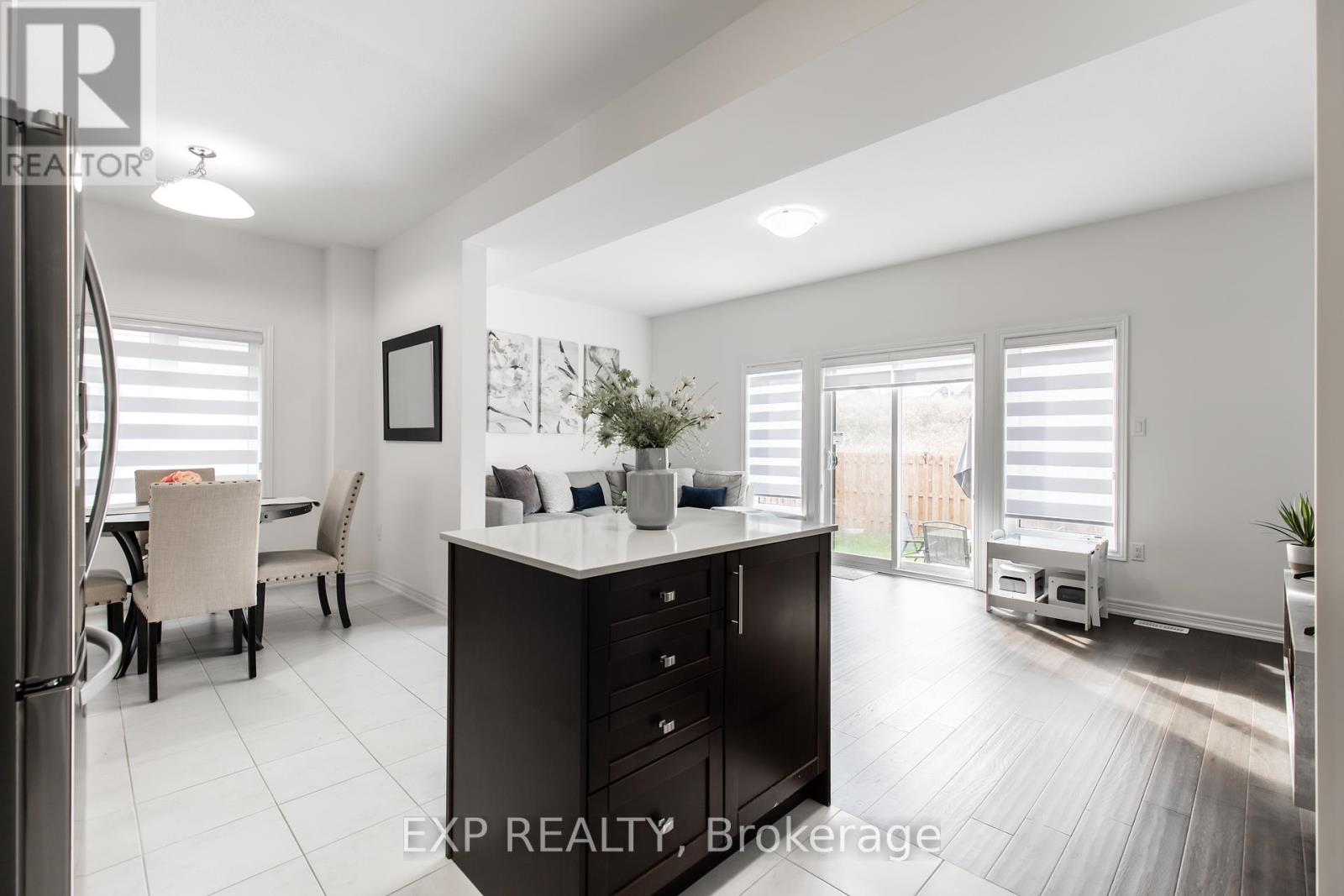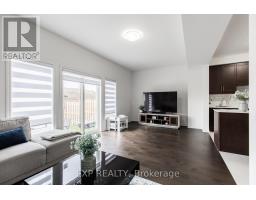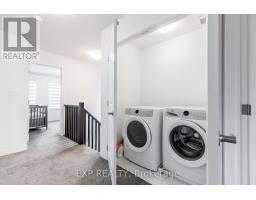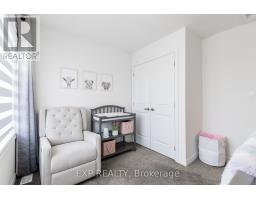97 Tom Brown Drive Brant, Ontario N3L 0H4
3 Bedroom
3 Bathroom
1499.9875 - 1999.983 sqft
Central Air Conditioning
Forced Air
$709,000
Discover this stunning end-unit freehold townhouse in the heart of Paris, Ontario. This home offers a stylish design with 9ft smooth ceilings and a beautiful stone and brick and Vinyl exterior. The kitchen boasts stainless steel appliances, sleek low-maintenance cabinetry, and plenty of storage. Enjoy the convenience of second-floor laundry, a private driveway, and easy 3min access to Highway 403, Brant Sports Complex, Schools, and vibrant downtown Paris. Dont miss this exceptional blend of modern living. (id:50886)
Property Details
| MLS® Number | X10434136 |
| Property Type | Single Family |
| Community Name | Paris |
| ParkingSpaceTotal | 2 |
Building
| BathroomTotal | 3 |
| BedroomsAboveGround | 3 |
| BedroomsTotal | 3 |
| Appliances | Water Softener, Water Heater, Garage Door Opener Remote(s), Dishwasher, Dryer, Range, Refrigerator, Stove, Washer, Window Coverings |
| BasementDevelopment | Unfinished |
| BasementType | Full (unfinished) |
| ConstructionStyleAttachment | Attached |
| CoolingType | Central Air Conditioning |
| ExteriorFinish | Brick, Stone |
| FoundationType | Poured Concrete |
| HalfBathTotal | 1 |
| HeatingFuel | Natural Gas |
| HeatingType | Forced Air |
| StoriesTotal | 2 |
| SizeInterior | 1499.9875 - 1999.983 Sqft |
| Type | Row / Townhouse |
| UtilityWater | Municipal Water |
Parking
| Attached Garage |
Land
| Acreage | No |
| Sewer | Sanitary Sewer |
| SizeDepth | 87 Ft ,10 In |
| SizeFrontage | 28 Ft ,6 In |
| SizeIrregular | 28.5 X 87.9 Ft |
| SizeTotalText | 28.5 X 87.9 Ft |
Rooms
| Level | Type | Length | Width | Dimensions |
|---|---|---|---|---|
| Second Level | Primary Bedroom | 6.76 m | 3.56 m | 6.76 m x 3.56 m |
| Second Level | Bedroom 2 | 3.71 m | 3.41 m | 3.71 m x 3.41 m |
| Second Level | Bedroom 3 | 3.29 m | 3.29 m x Measurements not available | |
| Main Level | Living Room | 6.43 m | 3.41 m | 6.43 m x 3.41 m |
| Main Level | Kitchen | 3.41 m | 2.74 m | 3.41 m x 2.74 m |
| Main Level | Dining Room | 3.16 m | 2.46 m | 3.16 m x 2.46 m |
https://www.realtor.ca/real-estate/27673081/97-tom-brown-drive-brant-paris-paris
Interested?
Contact us for more information
Newton Osinowo
Salesperson
Exp Realty










