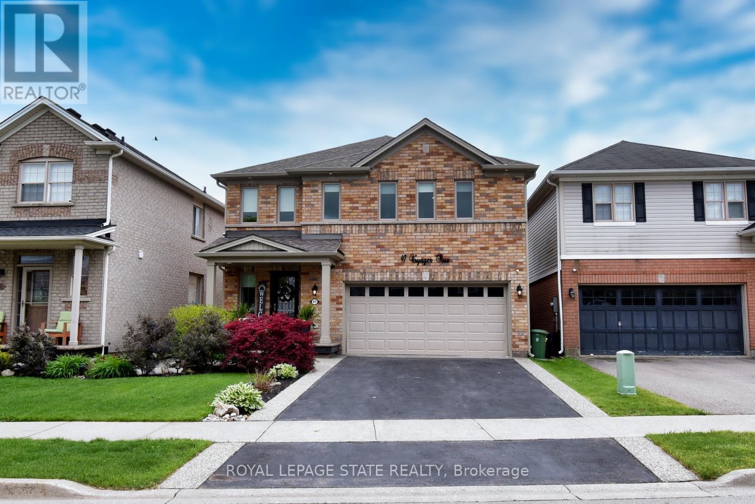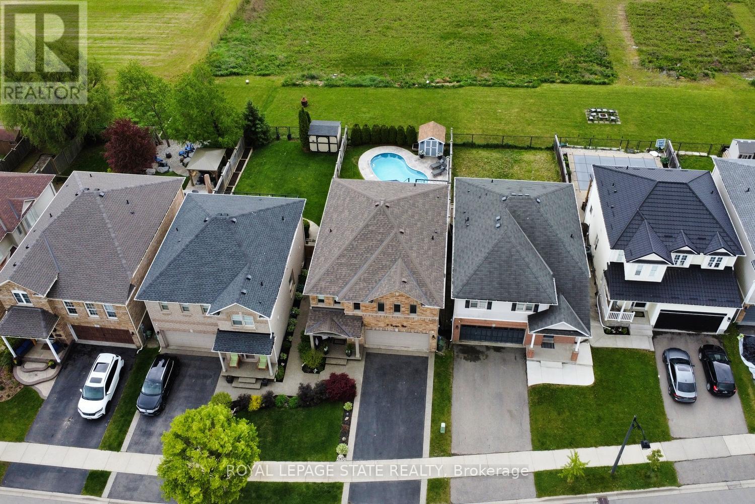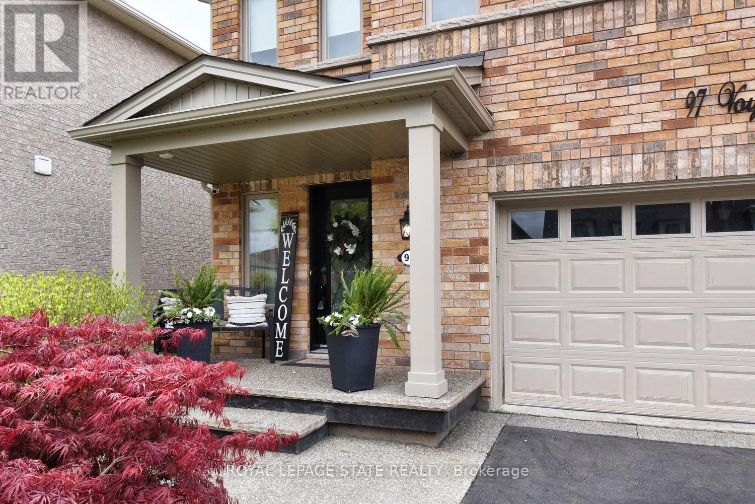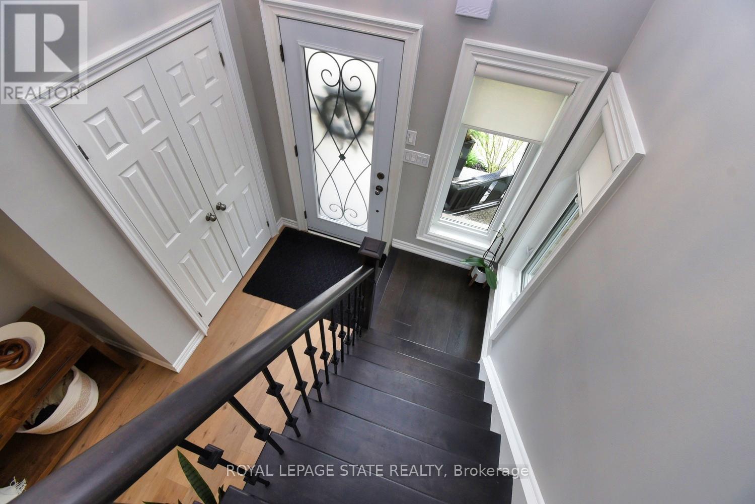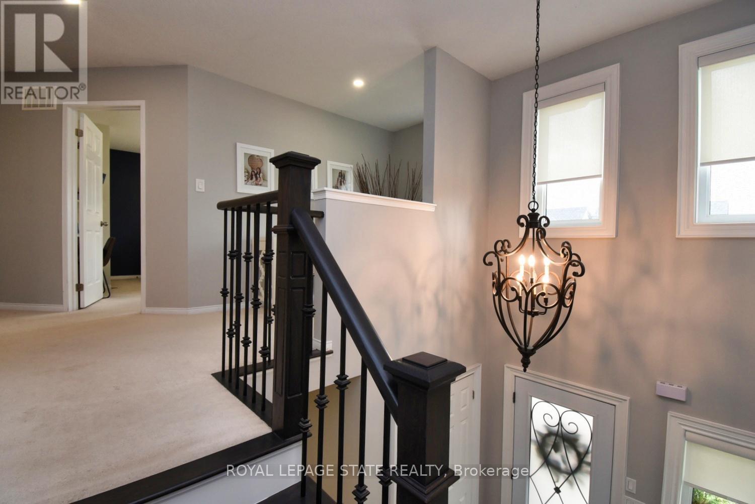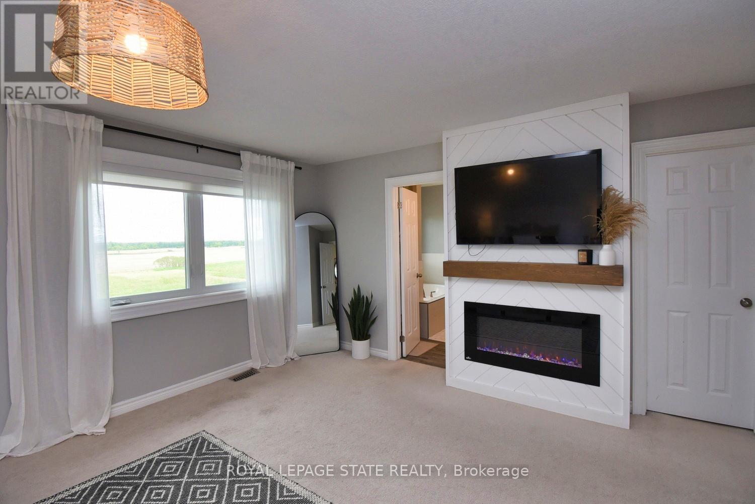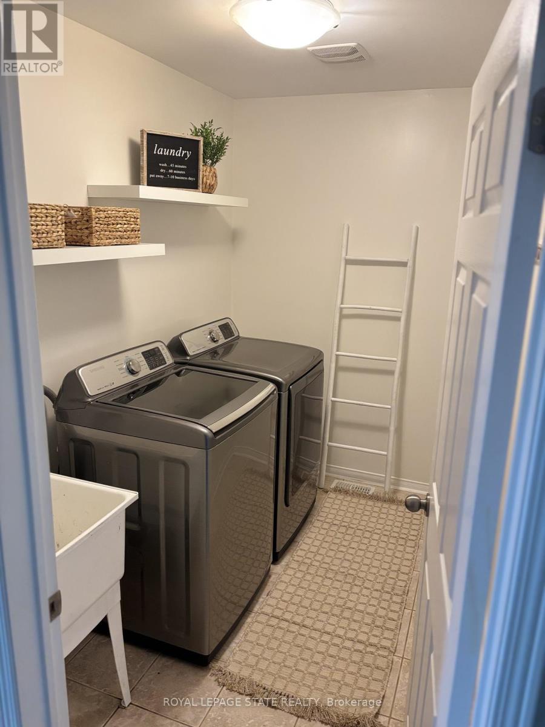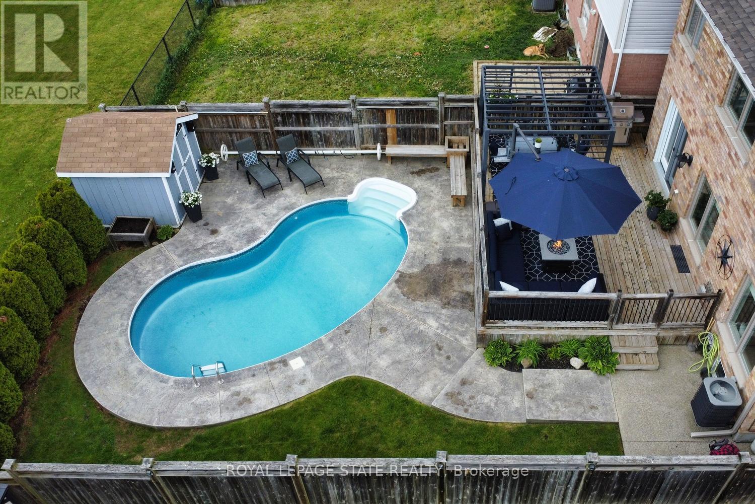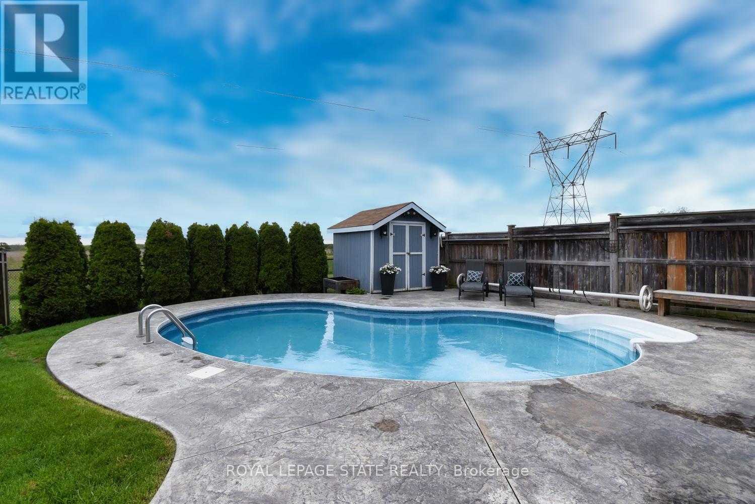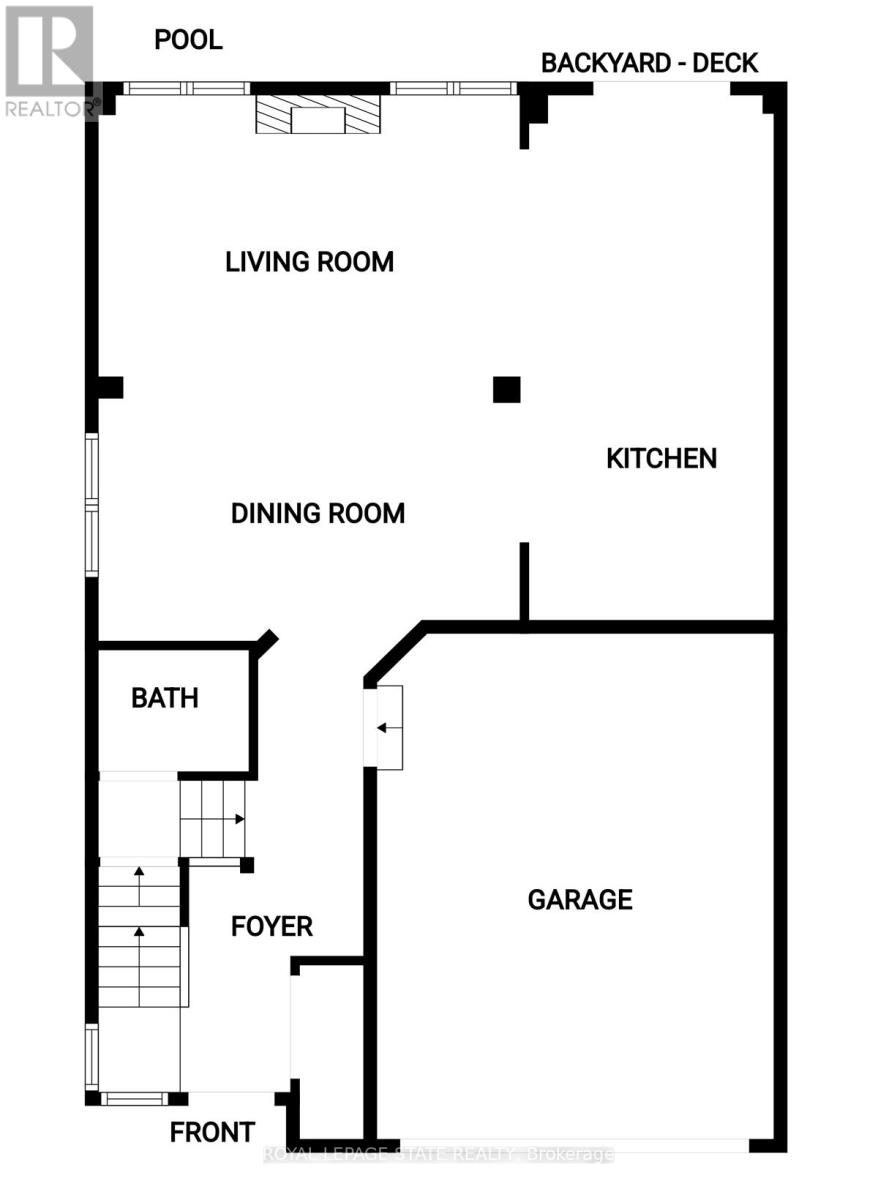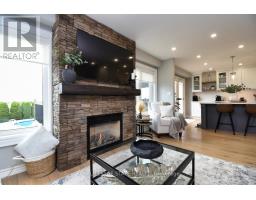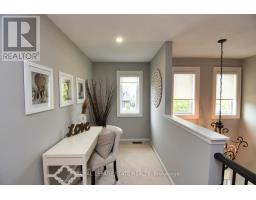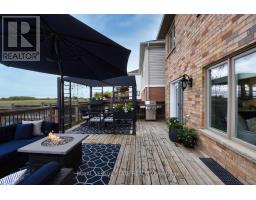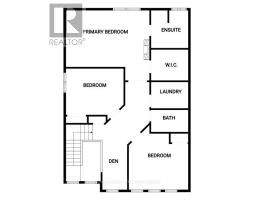97 Voyager Pass Hamilton, Ontario L0R 1C0
$1,048,000
Located in a highly sought-after, family-friendly neighbourhood in beautiful Binbrook, this 3 bdrm + den, 3 bath, meticulously maintained home is the perfect blend of luxury, comfort, and functionality. With over $200,000 in recent upgrades, this property truly stands out from the rest. Step inside to a bright and spacious open concept main floor featuring engineered hardwood flooring throughout and a cozy gas fireplace in the living room- perfect for relaxing evenings or entertaining guests. The gourmet kitchen is an entertainer's dream, boasting an oversized quartz breakfast bar, under cabinet lighting, and top of the line stainless steel appliances including a bar fridge, industrial gas stove, fridge and dishwasher. The 3 bedrooms are oversized with a fireplace in the master bedroom with a walkin closet and ensuite 4 pc bth. Need more space? Add a desk or play area to the den! A cute addition to the 2nd floor. Out back, escape to your private oasis with no rear neighbours. The fully fenced yard features a stunning in ground pool and pool shed with hydro- the ideal setup for summer fun and relaxation. With a dbl garage and dbl driveway, there's plenty of space for parking and storage. Whether you're hosting family gatherings or enjoying quiet evenings under the stars, this home offers it all (id:50886)
Property Details
| MLS® Number | X12173683 |
| Property Type | Single Family |
| Community Name | Binbrook |
| Features | Irregular Lot Size |
| Parking Space Total | 4 |
| Pool Type | Inground Pool |
Building
| Bathroom Total | 3 |
| Bedrooms Above Ground | 3 |
| Bedrooms Total | 3 |
| Age | 16 To 30 Years |
| Amenities | Fireplace(s) |
| Appliances | Central Vacuum, Dishwasher, Hood Fan, Stove, Refrigerator |
| Basement Development | Unfinished |
| Basement Type | Full (unfinished) |
| Construction Style Attachment | Detached |
| Cooling Type | Central Air Conditioning |
| Exterior Finish | Brick |
| Fireplace Present | Yes |
| Fireplace Total | 2 |
| Foundation Type | Block |
| Half Bath Total | 1 |
| Heating Fuel | Natural Gas |
| Heating Type | Forced Air |
| Stories Total | 2 |
| Size Interior | 2,000 - 2,500 Ft2 |
| Type | House |
| Utility Water | Municipal Water |
Parking
| Attached Garage | |
| Garage | |
| Inside Entry |
Land
| Acreage | No |
| Sewer | Sanitary Sewer |
| Size Depth | 115 Ft ,7 In |
| Size Frontage | 36 Ft ,3 In |
| Size Irregular | 36.3 X 115.6 Ft |
| Size Total Text | 36.3 X 115.6 Ft|under 1/2 Acre |
| Zoning Description | R4-192 |
Rooms
| Level | Type | Length | Width | Dimensions |
|---|---|---|---|---|
| Second Level | Bathroom | 2.67 m | 1.52 m | 2.67 m x 1.52 m |
| Second Level | Laundry Room | 2.67 m | 1.83 m | 2.67 m x 1.83 m |
| Second Level | Den | 4.27 m | 1.83 m | 4.27 m x 1.83 m |
| Second Level | Primary Bedroom | 5.79 m | 3.96 m | 5.79 m x 3.96 m |
| Second Level | Bathroom | 2.74 m | 2.67 m | 2.74 m x 2.67 m |
| Second Level | Bedroom | 4.11 m | 3.96 m | 4.11 m x 3.96 m |
| Second Level | Bedroom | 4.27 m | 3.96 m | 4.27 m x 3.96 m |
| Main Level | Living Room | 5.181 m | 3.51 m | 5.181 m x 3.51 m |
| Main Level | Dining Room | 5.18 m | 3.25 m | 5.18 m x 3.25 m |
| Main Level | Kitchen | 6.3 m | 3.45 m | 6.3 m x 3.45 m |
| Main Level | Foyer | 3.86 m | 3.12 m | 3.86 m x 3.12 m |
| Main Level | Bedroom | 1.68 m | 1.3 m | 1.68 m x 1.3 m |
| Main Level | Bathroom | 1.68 m | 1.3 m | 1.68 m x 1.3 m |
https://www.realtor.ca/real-estate/28367484/97-voyager-pass-hamilton-binbrook-binbrook
Contact Us
Contact us for more information
Renee Ibrahim
Broker
987 Rymal Rd Unit 100
Hamilton, Ontario L8W 3M2
(905) 574-4600
(905) 574-4345
www.royallepagestate.ca/

