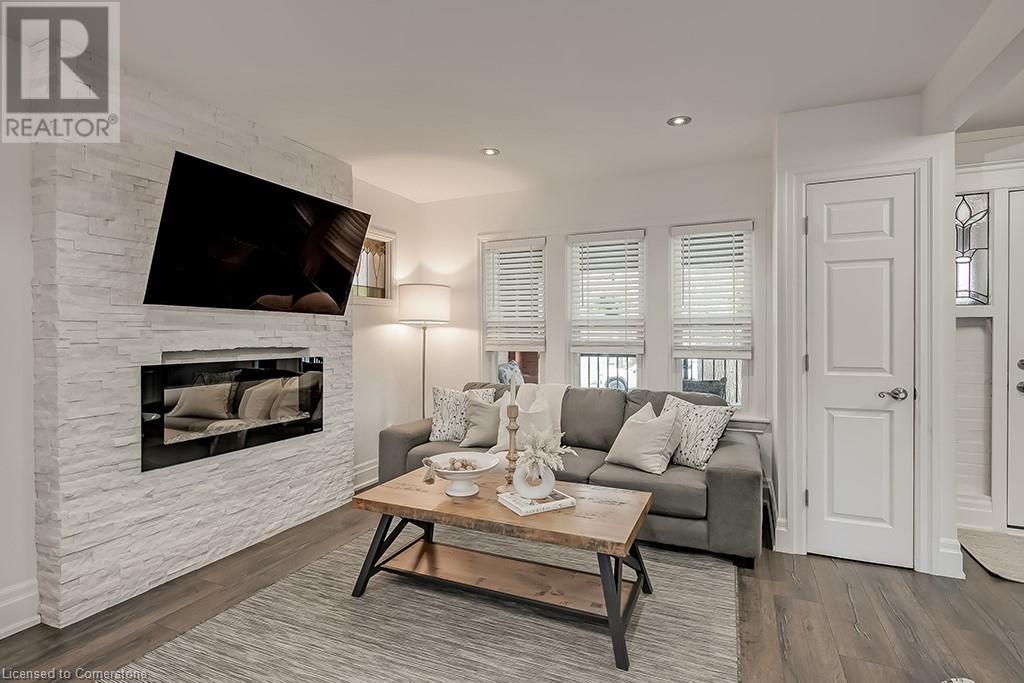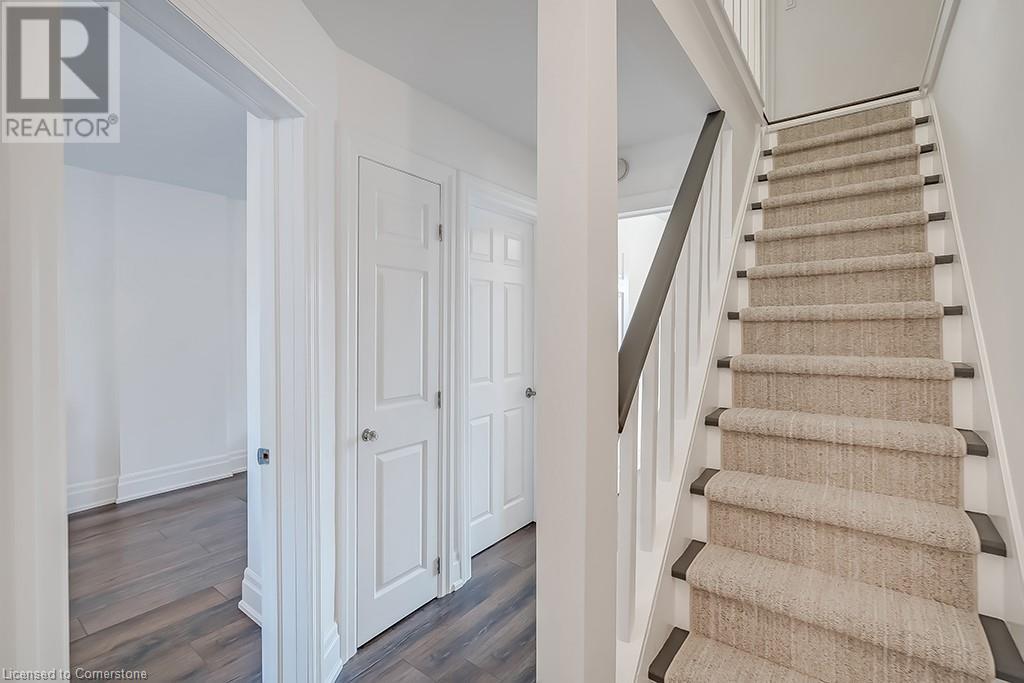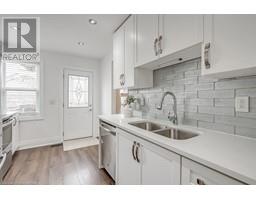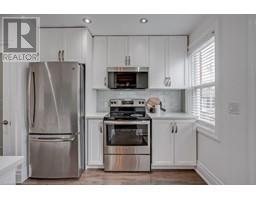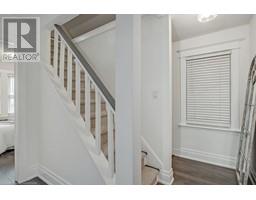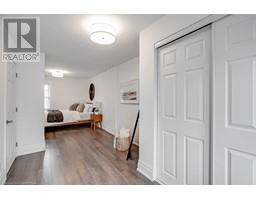97 West Avenue N Hamilton, Ontario L8L 5C4
$749,905
Welcome Home to this exceptional detached 4 bed 2 Bath home! Step into a charming foyer accented with an exposed brick wall, complemented by a front door featuring stained glass sidelights and exquisite wood moldings. The spacious living room beckons with pot lights & an electric fireplace framed by elegant marble ledgestone, creating a cozy ambiance. Adjoining the living area is a dining room that exudes warmth with its wood beam coffered ceiling, upgraded light fixture, double windows with custom blinds, and vintage stained glass accents. The kitchen offers a modern touch with crisp white cabinets, a suite of four stainless steel appliances, quartz countertops, & a stylish glass tile backsplash. Enjoy easy access to the backyard through the rear door, while pot lights illuminate this functional space. Ascend the brand-new carpeted staircase to discover two inviting bedrooms. The primary suite features upgraded lighting, an expansive double closet, & a dressing area, while the second bedroom boasts bright windows, custom blinds, a new light fixture, and a single closet. The four-piece bathroom on this level is a tranquil retreat, complete with a single vanity, custom tile floors, and a tub/shower combination with a beautiful porcelain tile surround. On the third level, find two additional bedrooms, both showcasing large windows, ample closet space, vaulted ceilings, and upgraded light fixtures. The entire home has been freshly painted, with new laminate flooring throughout. Venture down to the partially finished lower level, equipped with a three-piece bathroom with single vanity and glass shower with white tile surround, and private side door entrance perfect for in-law potential. Outdoors, relish in the serenity of a covered front porch, while the fully fenced backyard features a deck, a shed, and a private concrete driveway accommodating three cars. This home is a perfect blend of charm, modern amenities, and ample space—ready for you to create lasting memories! (id:50886)
Open House
This property has open houses!
2:00 pm
Ends at:4:00 pm
Property Details
| MLS® Number | 40704996 |
| Property Type | Single Family |
| Amenities Near By | Golf Nearby, Hospital, Park, Place Of Worship, Playground, Public Transit, Schools, Shopping |
| Community Features | Community Centre |
| Equipment Type | Water Heater |
| Features | Sump Pump |
| Parking Space Total | 3 |
| Rental Equipment Type | Water Heater |
| Structure | Shed, Porch |
Building
| Bathroom Total | 2 |
| Bedrooms Above Ground | 4 |
| Bedrooms Total | 4 |
| Appliances | Dishwasher, Dryer, Refrigerator, Stove, Water Meter, Washer, Microwave Built-in, Window Coverings |
| Basement Development | Partially Finished |
| Basement Type | Full (partially Finished) |
| Construction Style Attachment | Detached |
| Cooling Type | Central Air Conditioning |
| Exterior Finish | Brick |
| Fireplace Fuel | Electric |
| Fireplace Present | Yes |
| Fireplace Total | 1 |
| Fireplace Type | Other - See Remarks |
| Foundation Type | Stone |
| Heating Fuel | Natural Gas |
| Heating Type | Forced Air |
| Stories Total | 3 |
| Size Interior | 1,392 Ft2 |
| Type | House |
| Utility Water | Municipal Water |
Land
| Access Type | Highway Access |
| Acreage | No |
| Land Amenities | Golf Nearby, Hospital, Park, Place Of Worship, Playground, Public Transit, Schools, Shopping |
| Sewer | Municipal Sewage System |
| Size Depth | 85 Ft |
| Size Frontage | 23 Ft |
| Size Total Text | Under 1/2 Acre |
| Zoning Description | D |
Rooms
| Level | Type | Length | Width | Dimensions |
|---|---|---|---|---|
| Second Level | 4pc Bathroom | Measurements not available | ||
| Second Level | Bedroom | 10'0'' x 9'4'' | ||
| Second Level | Primary Bedroom | 25'2'' x 10'10'' | ||
| Third Level | Bedroom | 12'0'' x 9'7'' | ||
| Third Level | Bedroom | 10'4'' x 10'3'' | ||
| Basement | Utility Room | 17'8'' x 10'0'' | ||
| Basement | 3pc Bathroom | Measurements not available | ||
| Basement | Laundry Room | 8'10'' x 8'0'' | ||
| Basement | Recreation Room | 17'0'' x 9'0'' | ||
| Main Level | Kitchen | 12'6'' x 8'7'' | ||
| Main Level | Dining Room | 12'4'' x 10'4'' | ||
| Main Level | Living Room | 13'0'' x 11'6'' |
https://www.realtor.ca/real-estate/28174487/97-west-avenue-n-hamilton
Contact Us
Contact us for more information
Amanda Gibbons
Salesperson
(905) 639-7852
www.905sold.com/
514 Guelph Line
Burlington, Ontario L7R 3M4
(905) 639-3355
(905) 639-7852
cbburnhill.ca/
Michael Griffith
Broker of Record
(905) 639-7852
www.youtube.com/embed/OmrFSTv8kEw
http//www.905sold.com
www.facebook.com/905sold/
www.linkedin.com/pub/michael-griffith-b-com-mba-asp/19/196/672
www.twitter.com/905sold
514 Guelph Line
Burlington, Ontario L7R 3M4
(905) 639-3355
(905) 639-7852
cbburnhill.ca/











