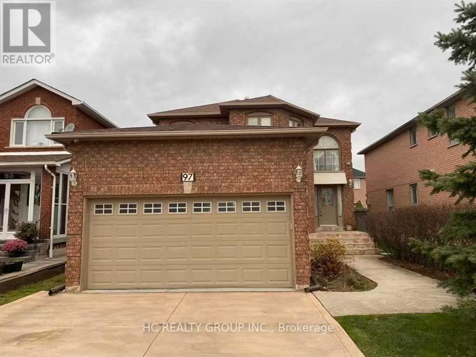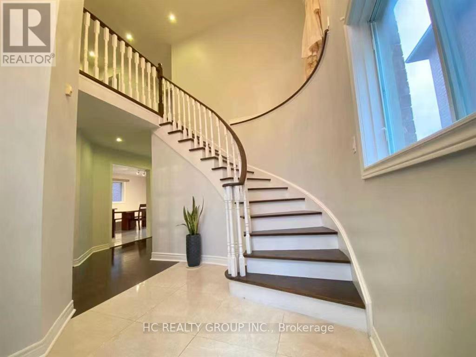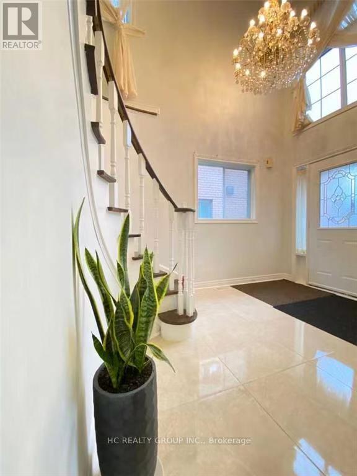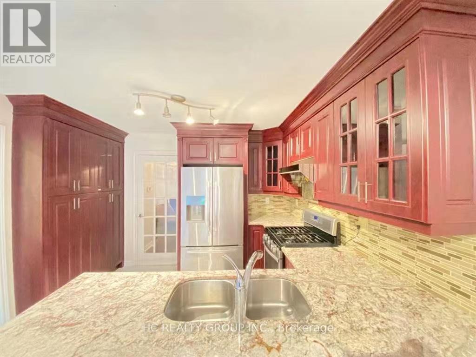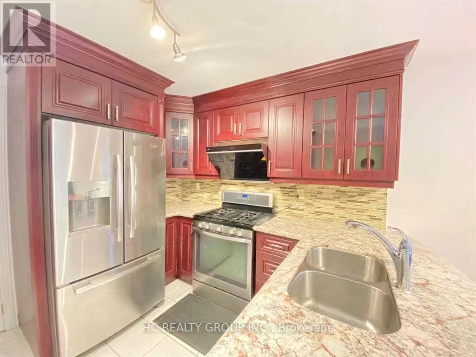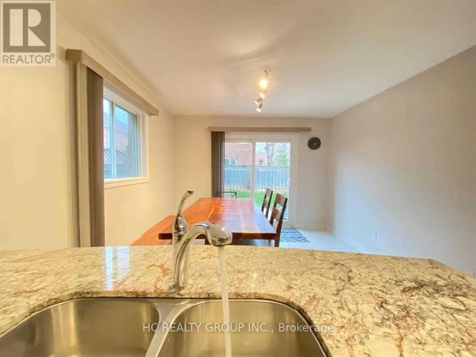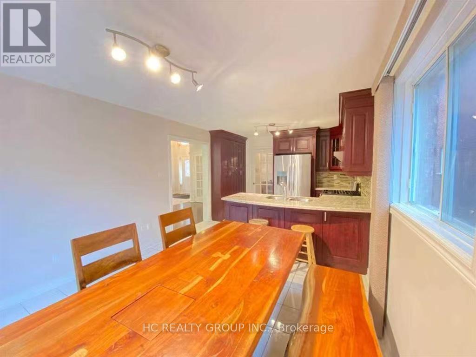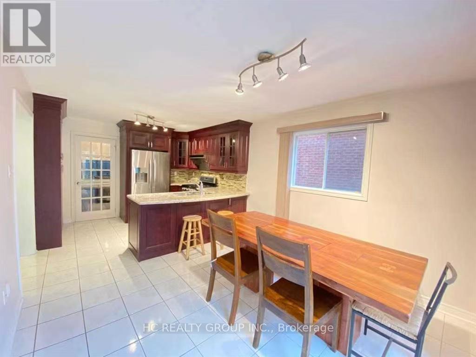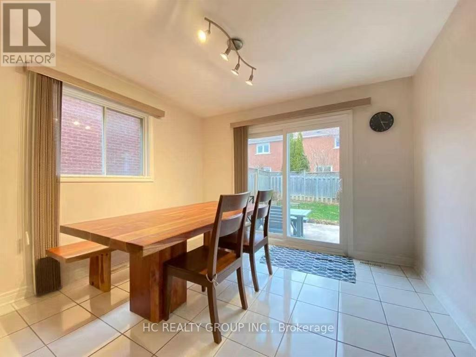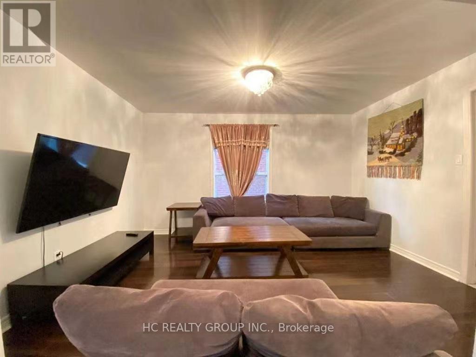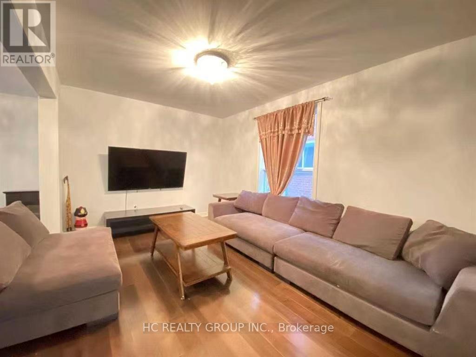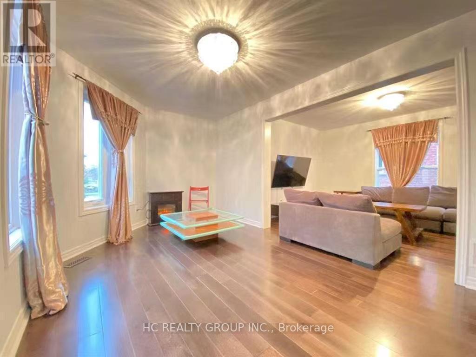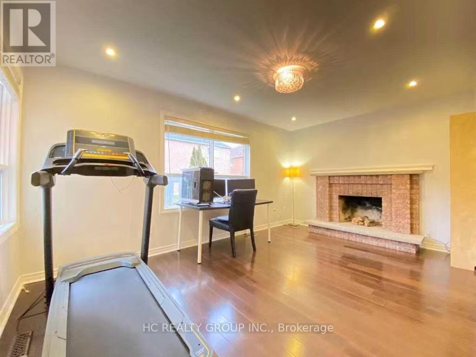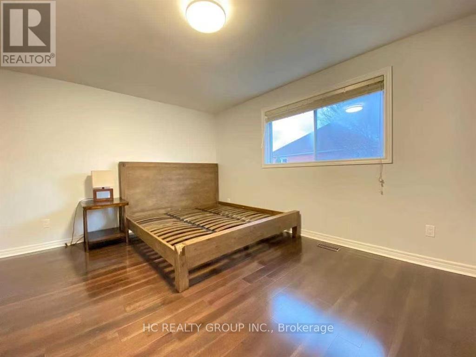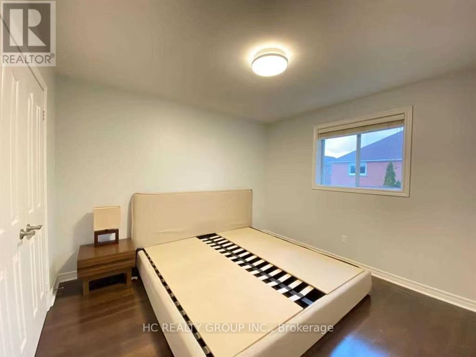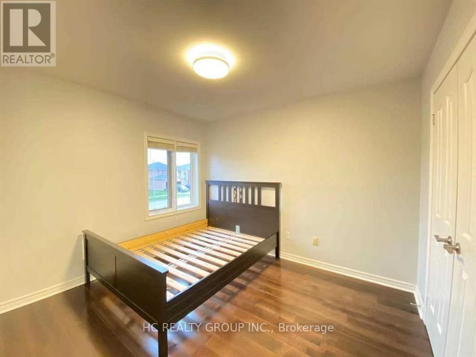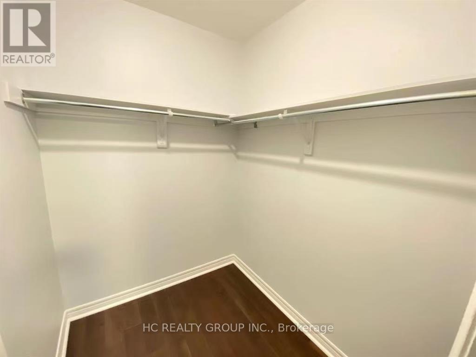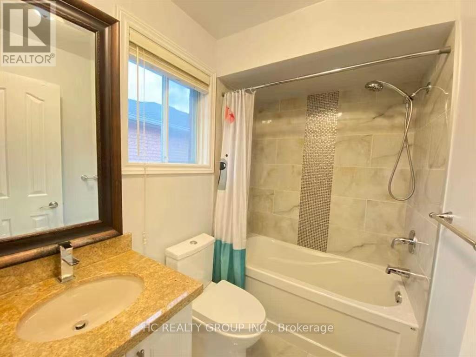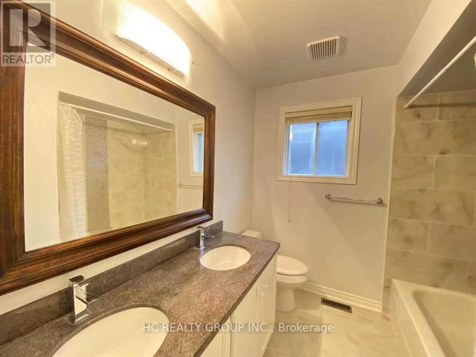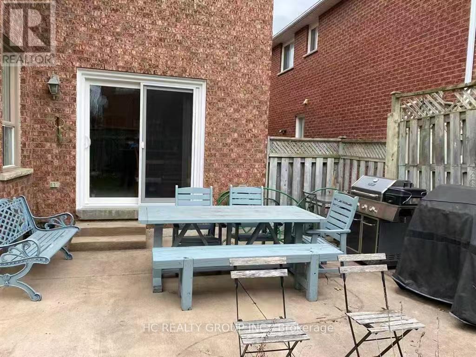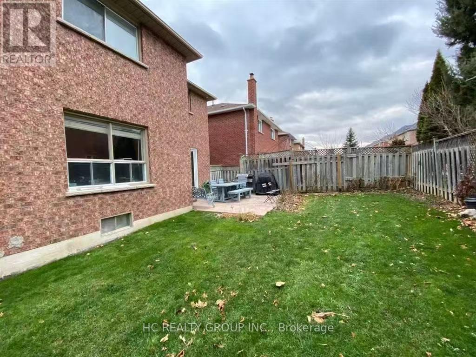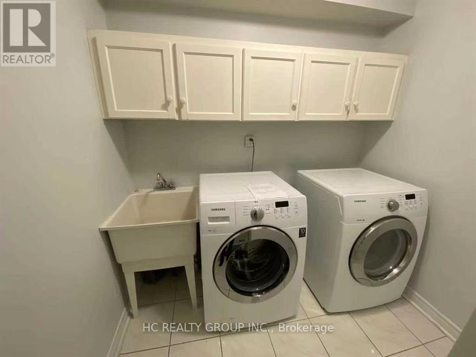97 Woodriver Street Richmond Hill, Ontario L4S 1J8
4 Bedroom
3 Bathroom
2,000 - 2,500 ft2
Fireplace
Central Air Conditioning
Forced Air
$3,650 Monthly
Spacious and bright 4-bedroom home with a high-ceiling foyer and beautifully landscaped backyard. Dream Kitchen With Granite C-Top. Concrete & Jewel Stone Driveway! Close to top-ranked schools, public transit, Hwy 404/407, shopping malls, parks and trails!***Main & 2nd Floor Only*** Basement Not Included!!! Separate entrance and laundry for upper and lower levels ensure privacy and comfort. (id:50886)
Property Details
| MLS® Number | N12367668 |
| Property Type | Single Family |
| Community Name | Devonsleigh |
| Amenities Near By | Park, Public Transit |
| Community Features | Community Centre |
| Equipment Type | Water Heater, Furnace |
| Features | Carpet Free |
| Parking Space Total | 2 |
| Rental Equipment Type | Water Heater, Furnace |
Building
| Bathroom Total | 3 |
| Bedrooms Above Ground | 4 |
| Bedrooms Total | 4 |
| Appliances | Dishwasher, Dryer, Stove, Washer, Window Coverings, Refrigerator |
| Basement Features | Separate Entrance |
| Basement Type | N/a |
| Construction Style Attachment | Detached |
| Cooling Type | Central Air Conditioning |
| Exterior Finish | Brick |
| Fireplace Present | Yes |
| Flooring Type | Ceramic, Hardwood |
| Foundation Type | Unknown |
| Half Bath Total | 1 |
| Heating Fuel | Natural Gas |
| Heating Type | Forced Air |
| Stories Total | 2 |
| Size Interior | 2,000 - 2,500 Ft2 |
| Type | House |
| Utility Water | Municipal Water |
Parking
| Attached Garage | |
| No Garage |
Land
| Acreage | No |
| Land Amenities | Park, Public Transit |
| Sewer | Sanitary Sewer |
Rooms
| Level | Type | Length | Width | Dimensions |
|---|---|---|---|---|
| Second Level | Primary Bedroom | 4.85 m | 3.6 m | 4.85 m x 3.6 m |
| Second Level | Bedroom 2 | 5 m | 3 m | 5 m x 3 m |
| Second Level | Bedroom 3 | 3.4 m | 3.4 m | 3.4 m x 3.4 m |
| Second Level | Bedroom 4 | 3.4 m | 3.6 m | 3.4 m x 3.6 m |
| Ground Level | Kitchen | 6.25 m | 3.4 m | 6.25 m x 3.4 m |
| Ground Level | Dining Room | 4.25 m | 3 m | 4.25 m x 3 m |
| Ground Level | Living Room | 5 m | 3 m | 5 m x 3 m |
| Ground Level | Family Room | 4.8 m | 3.1 m | 4.8 m x 3.1 m |
Utilities
| Electricity | Installed |
| Sewer | Available |
Contact Us
Contact us for more information
Kitty Yang
Salesperson
Hc Realty Group Inc.
9206 Leslie St 2nd Flr
Richmond Hill, Ontario L4B 2N8
9206 Leslie St 2nd Flr
Richmond Hill, Ontario L4B 2N8
(905) 889-9969
(905) 889-9979
www.hcrealty.ca/

