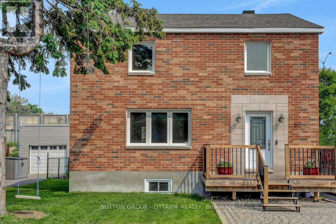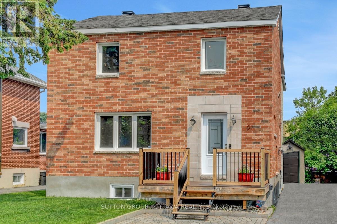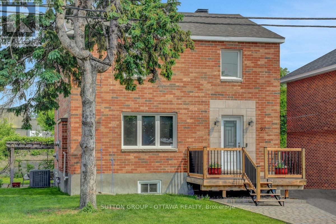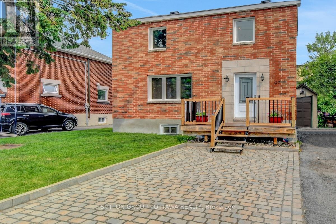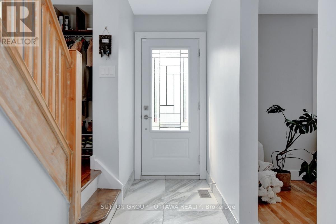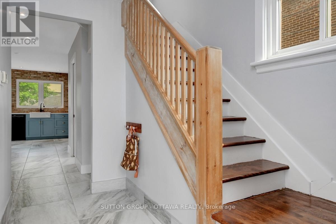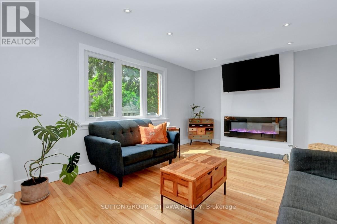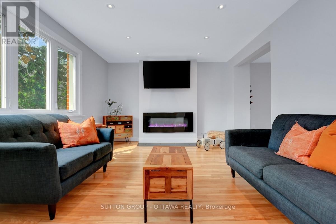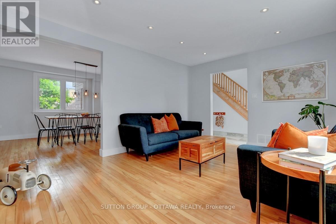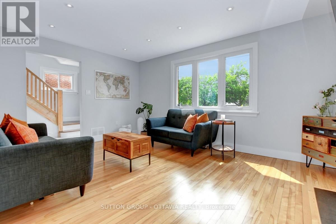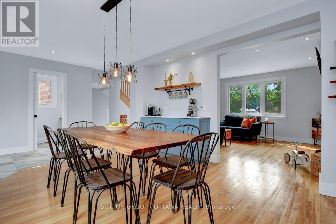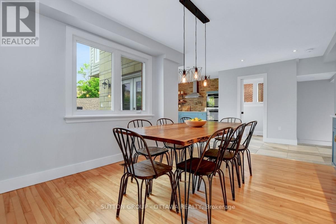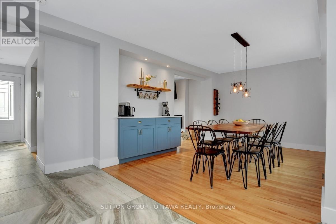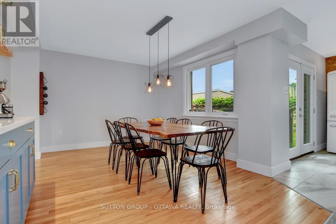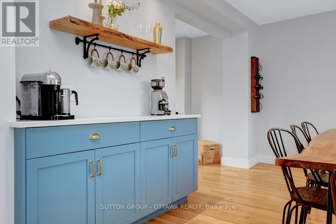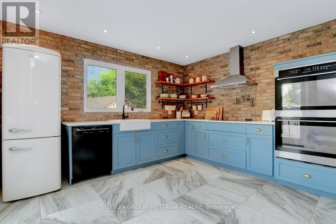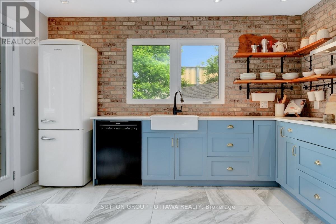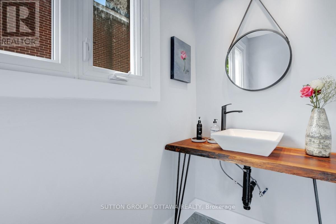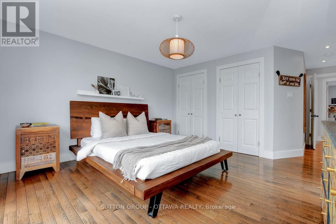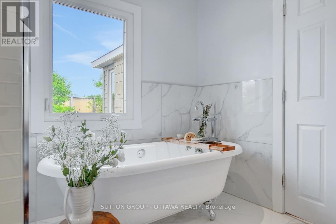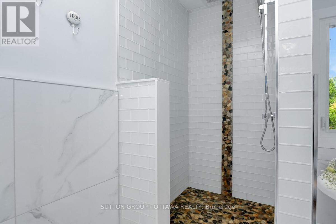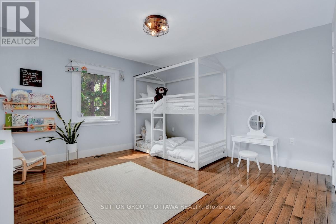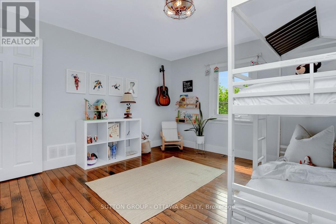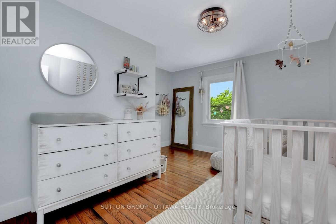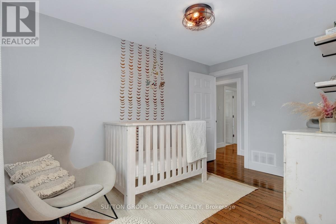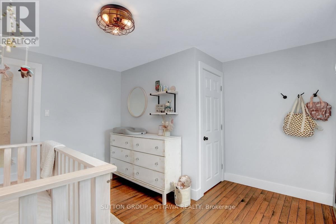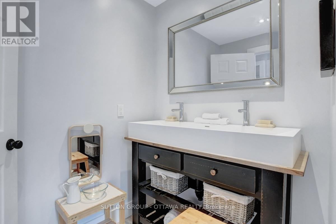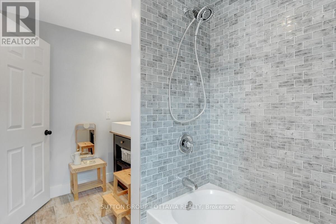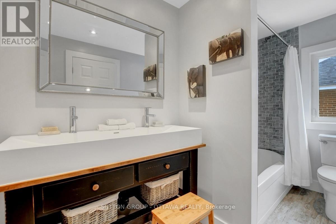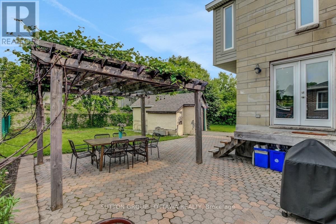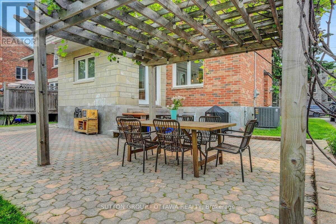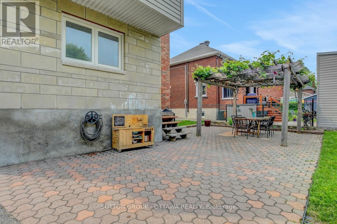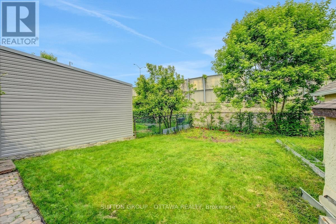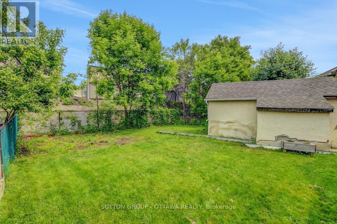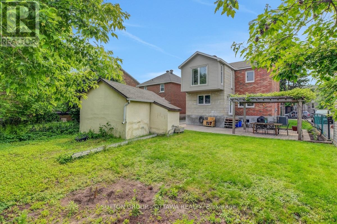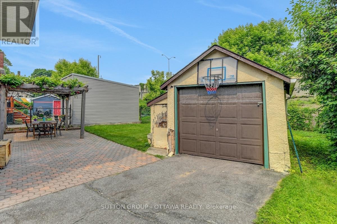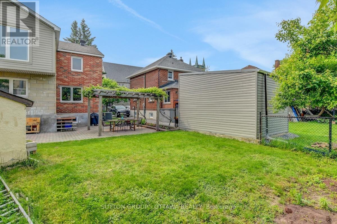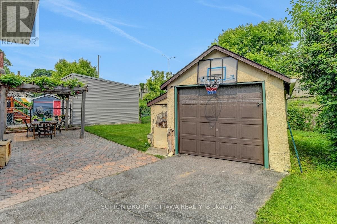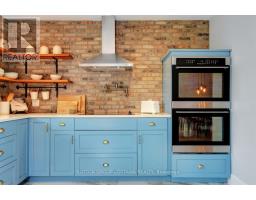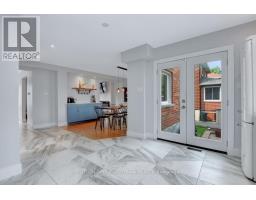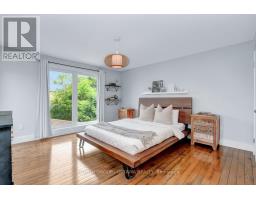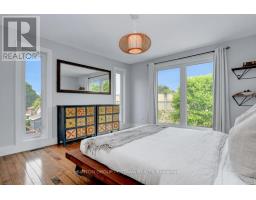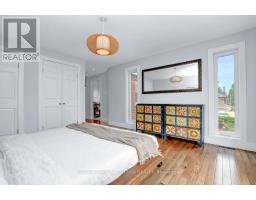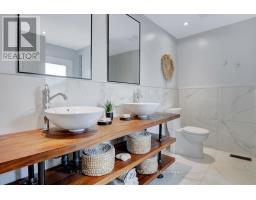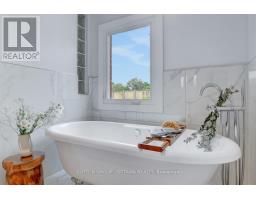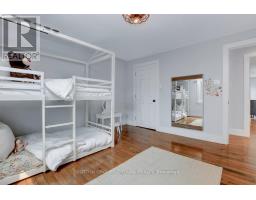97 Young Street Ottawa, Ontario K1Y 3P6
$919,900
Welcome to this beautifully renovated single-family home in the sought-after Dows Lake/Civic Hospital neighborhood, steps from Dows Lake, the LRT, hospitals, schools, parks, places of worship, Little Italy, Chinatown, shops, and more. This home perfectly blends retro charm with modern finishes. The exterior showcases new brick and stone work, while the main floor features hardwood and tile throughout, a spacious living room with a cozy fireplace and pot lights, and a stunning open-concept custom kitchen with quartz countertops. The dining area includes a coffee bar and opens onto a European-inspired interlock terrace with a grapevine-covered pergola. Upstairs, you'll find new flooring, three generous bedrooms, and two full bathrooms. The primary suite offers abundant natural light, wall-to-wall closets, and a luxurious 5-piece ensuite. The basement is partially finished and ready for your customization, with a 2-piece bathroom rough-in, plus a laundry area, mechanical room, and cold storage. Approx. Age of major components: Primary Bedroom Addition (2016), Exterior Brick of House (2020), Roof (2015/2016; Blended), Above grade Windows (2011/2016; blended), Basement Windows (2020), Furnace (2023), AC (2008). No Conveyance of any written signed offers prior to 5:00 PM on Monday the 16th of June, 2025. (id:50886)
Property Details
| MLS® Number | X12217814 |
| Property Type | Single Family |
| Community Name | 4503 - West Centre Town |
| Amenities Near By | Hospital, Place Of Worship, Park, Schools |
| Equipment Type | Water Heater - Tankless |
| Features | Flat Site |
| Parking Space Total | 3 |
| Rental Equipment Type | Water Heater - Tankless |
| Structure | Deck, Patio(s) |
Building
| Bathroom Total | 3 |
| Bedrooms Above Ground | 3 |
| Bedrooms Total | 3 |
| Age | 51 To 99 Years |
| Amenities | Fireplace(s) |
| Appliances | Oven - Built-in, Range, Cooktop, Dishwasher, Dryer, Hood Fan, Oven, Washer, Refrigerator |
| Basement Development | Partially Finished |
| Basement Type | Full (partially Finished) |
| Construction Style Attachment | Detached |
| Cooling Type | Central Air Conditioning |
| Exterior Finish | Brick, Stone |
| Fireplace Present | Yes |
| Fireplace Total | 1 |
| Fireplace Type | Insert |
| Foundation Type | Concrete, Block |
| Half Bath Total | 1 |
| Heating Fuel | Natural Gas |
| Heating Type | Forced Air |
| Stories Total | 2 |
| Size Interior | 1,500 - 2,000 Ft2 |
| Type | House |
| Utility Water | Municipal Water |
Parking
| Detached Garage | |
| Garage | |
| Tandem |
Land
| Acreage | No |
| Fence Type | Partially Fenced |
| Land Amenities | Hospital, Place Of Worship, Park, Schools |
| Landscape Features | Landscaped |
| Sewer | Sanitary Sewer |
| Size Depth | 100 Ft |
| Size Frontage | 45 Ft |
| Size Irregular | 45 X 100 Ft |
| Size Total Text | 45 X 100 Ft |
| Surface Water | Lake/pond |
| Zoning Description | R2r |
Rooms
| Level | Type | Length | Width | Dimensions |
|---|---|---|---|---|
| Second Level | Primary Bedroom | 6.69 m | 4.23 m | 6.69 m x 4.23 m |
| Second Level | Bathroom | 2.56 m | 3.05 m | 2.56 m x 3.05 m |
| Second Level | Bedroom 2 | 3.71 m | 3.76 m | 3.71 m x 3.76 m |
| Second Level | Bedroom 3 | 3.71 m | 3.51 m | 3.71 m x 3.51 m |
| Second Level | Bathroom | 1.73 m | 3.14 m | 1.73 m x 3.14 m |
| Basement | Utility Room | 3.91 m | 7.3 m | 3.91 m x 7.3 m |
| Basement | Cold Room | 2.71 m | 3.91 m | 2.71 m x 3.91 m |
| Basement | Recreational, Games Room | 7.3 m | 6 m | 7.3 m x 6 m |
| Main Level | Foyer | 3.72 m | 1.29 m | 3.72 m x 1.29 m |
| Main Level | Living Room | 3.72 m | 5.14 m | 3.72 m x 5.14 m |
| Main Level | Dining Room | 3.59 m | 4.49 m | 3.59 m x 4.49 m |
| Main Level | Kitchen | 3.6 m | 3.89 m | 3.6 m x 3.89 m |
https://www.realtor.ca/real-estate/28462856/97-young-street-ottawa-4503-west-centre-town
Contact Us
Contact us for more information
J-P Cote-Chartrand
Broker of Record
300 Richmond Rd Unit 400
Ottawa, Ontario K1Z 6X6
(613) 744-5000
(343) 545-0004
suttonottawa.ca/
Marcello Sterlini
Broker
300 Richmond Rd Unit 400
Ottawa, Ontario K1Z 6X6
(613) 744-5000
(343) 545-0004
suttonottawa.ca/

