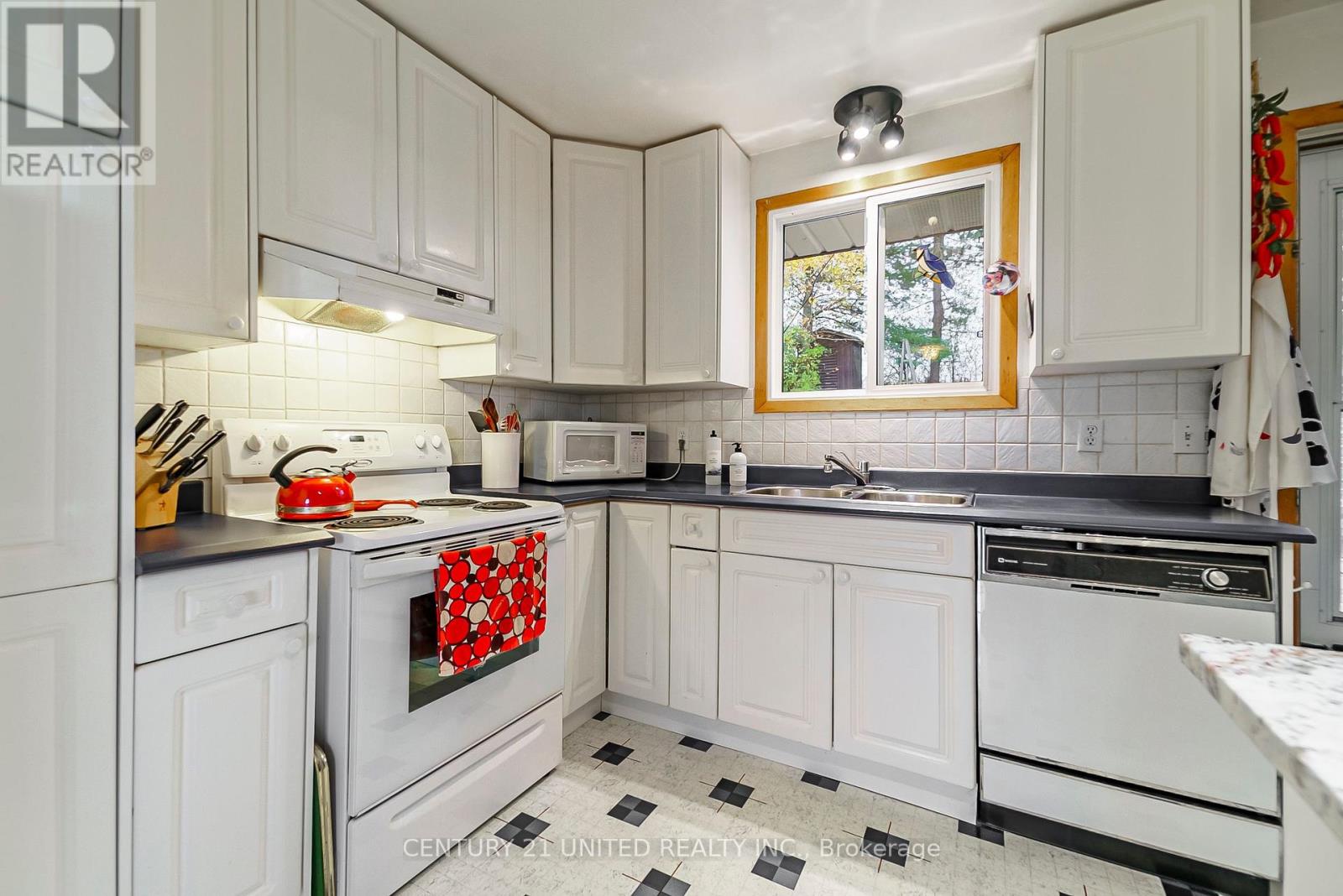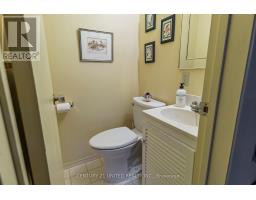970 Cumberland Avenue Peterborough, Ontario K9H 7B2
$564,900
Are you looking for a starter home or to downsize? This 2+1 bedroom brick side-split in the North End is sure to please. Hardwood floors in the living/dining area, cozy family room with a gas fireplace and a library niche. Lower level would make a great kid zone or arts and craft room. The upper floor has two bedrooms and a four piece bath. This property backs onto what is now pasture land making it a peaceful setting. Close to Trent University, walking trails, public transit and walking distance to schools. A pre-inspected home. **** EXTRAS **** Circa 1972. Approx. 1,500 sq ft as per Iguide Floor PlanHydro One approx. $60.00 monthly. Enbridge approx. $1,300.00 yearly. Water/Sewer approx. $1,300 yearly. Hot Water Tank approx. $24.75 monthly. (id:50886)
Open House
This property has open houses!
1:00 pm
Ends at:2:30 pm
Property Details
| MLS® Number | X10417198 |
| Property Type | Single Family |
| Community Name | Northcrest |
| AmenitiesNearBy | Hospital, Park, Place Of Worship, Public Transit |
| EquipmentType | Water Heater - Gas |
| Features | Sloping, Lighting |
| ParkingSpaceTotal | 4 |
| RentalEquipmentType | Water Heater - Gas |
| Structure | Deck, Shed |
Building
| BathroomTotal | 2 |
| BedroomsAboveGround | 2 |
| BedroomsBelowGround | 1 |
| BedroomsTotal | 3 |
| Amenities | Fireplace(s) |
| Appliances | Garage Door Opener Remote(s), Water Heater, Dishwasher, Dryer, Freezer, Garage Door Opener, Humidifier, Refrigerator, Stove, Washer, Window Coverings |
| BasementDevelopment | Partially Finished |
| BasementType | N/a (partially Finished) |
| ConstructionStyleAttachment | Detached |
| ConstructionStyleSplitLevel | Sidesplit |
| ExteriorFinish | Brick, Aluminum Siding |
| FireProtection | Smoke Detectors |
| FireplacePresent | Yes |
| FireplaceTotal | 1 |
| FoundationType | Block |
| HalfBathTotal | 1 |
| HeatingFuel | Natural Gas |
| HeatingType | Forced Air |
| SizeInterior | 1099.9909 - 1499.9875 Sqft |
| Type | House |
| UtilityWater | Municipal Water |
Parking
| Attached Garage |
Land
| Acreage | No |
| LandAmenities | Hospital, Park, Place Of Worship, Public Transit |
| LandscapeFeatures | Landscaped |
| Sewer | Sanitary Sewer |
| SizeDepth | 140 Ft |
| SizeFrontage | 60 Ft |
| SizeIrregular | 60 X 140 Ft |
| SizeTotalText | 60 X 140 Ft|under 1/2 Acre |
| ZoningDescription | R.1, 1m, 2m |
Rooms
| Level | Type | Length | Width | Dimensions |
|---|---|---|---|---|
| Second Level | Primary Bedroom | 4.1 m | 3.53 m | 4.1 m x 3.53 m |
| Second Level | Bedroom | 2.47 m | 3.59 m | 2.47 m x 3.59 m |
| Basement | Den | 5.31 m | 3.53 m | 5.31 m x 3.53 m |
| Basement | Utility Room | 6.27 m | 3.23 m | 6.27 m x 3.23 m |
| Lower Level | Recreational, Games Room | 3.98 m | 4.55 m | 3.98 m x 4.55 m |
| Lower Level | Bedroom | 2.72 m | 3.16 m | 2.72 m x 3.16 m |
| Main Level | Living Room | 4.38 m | 3.65 m | 4.38 m x 3.65 m |
| Main Level | Dining Room | 2.63 m | 3.33 m | 2.63 m x 3.33 m |
| Main Level | Kitchen | 3.66 m | 3.21 m | 3.66 m x 3.21 m |
Utilities
| Cable | Available |
| Sewer | Installed |
https://www.realtor.ca/real-estate/27637604/970-cumberland-avenue-peterborough-northcrest-northcrest
Interested?
Contact us for more information
Mara Cook
Salesperson



























































