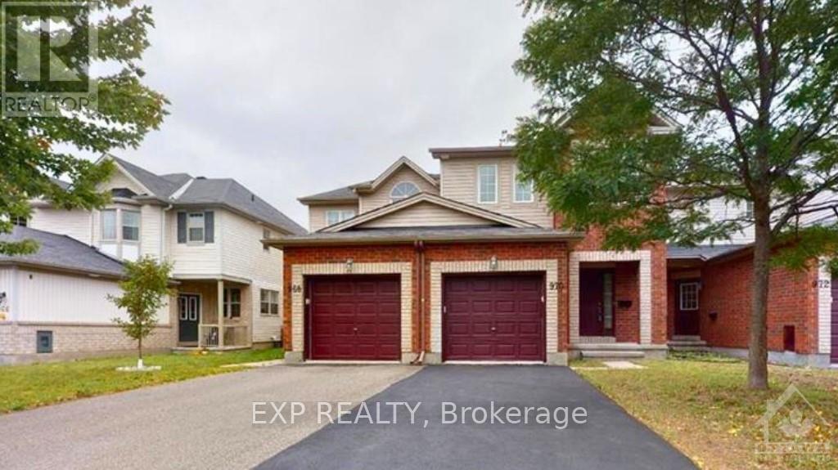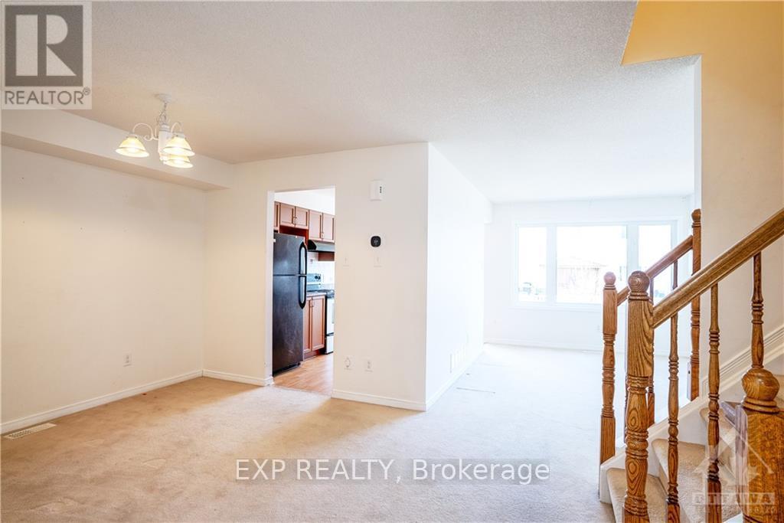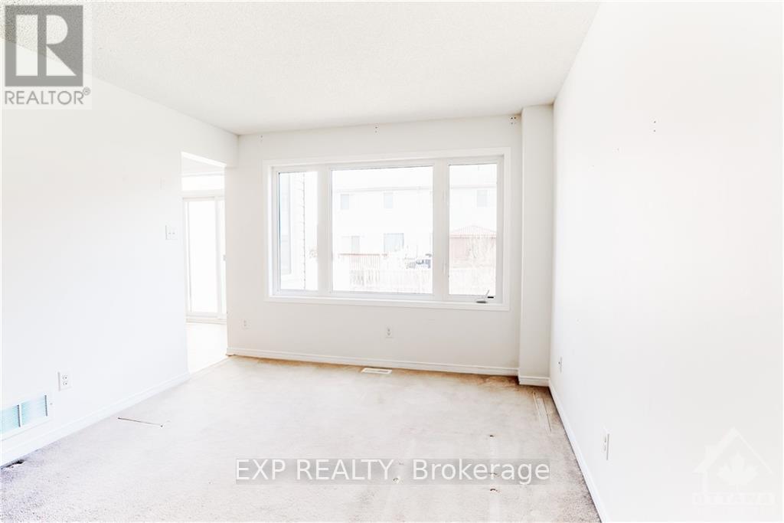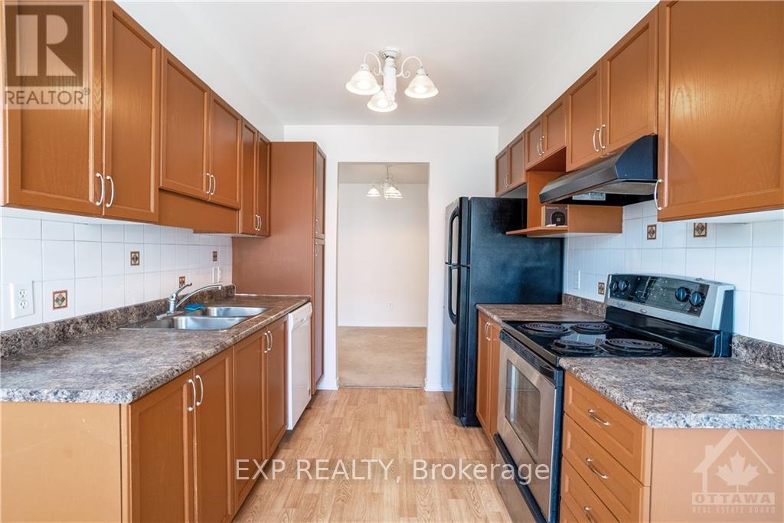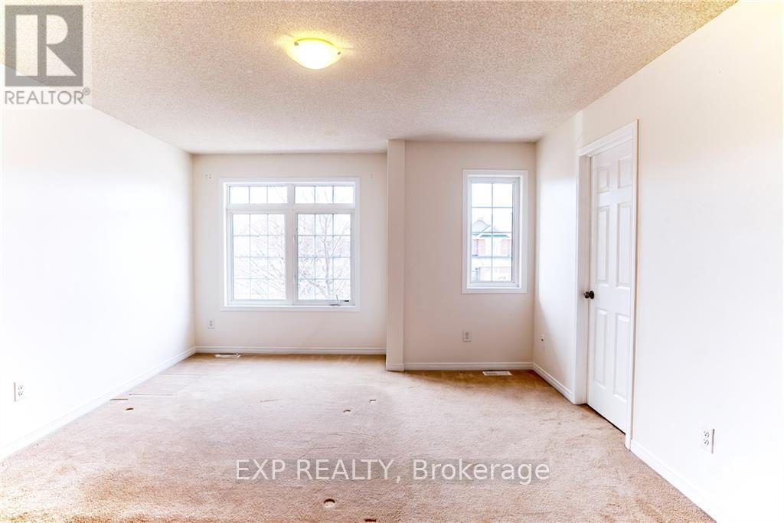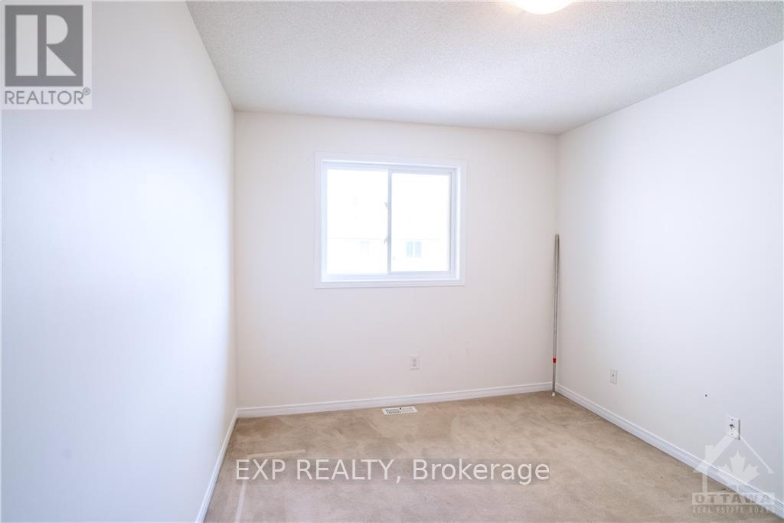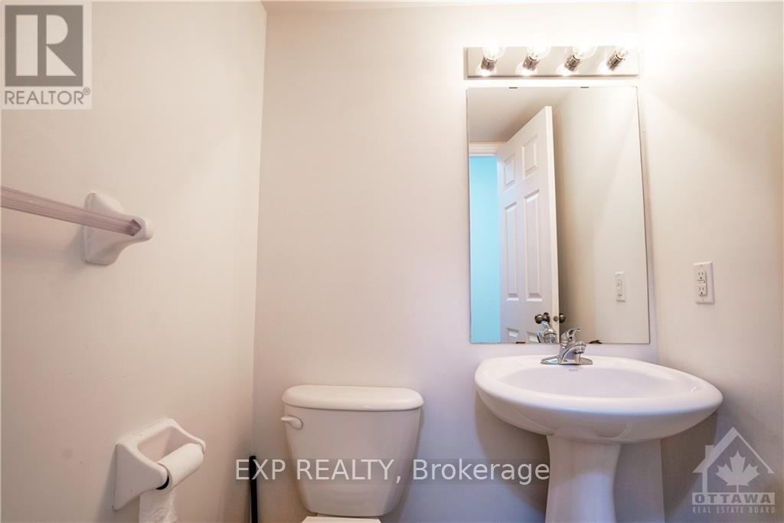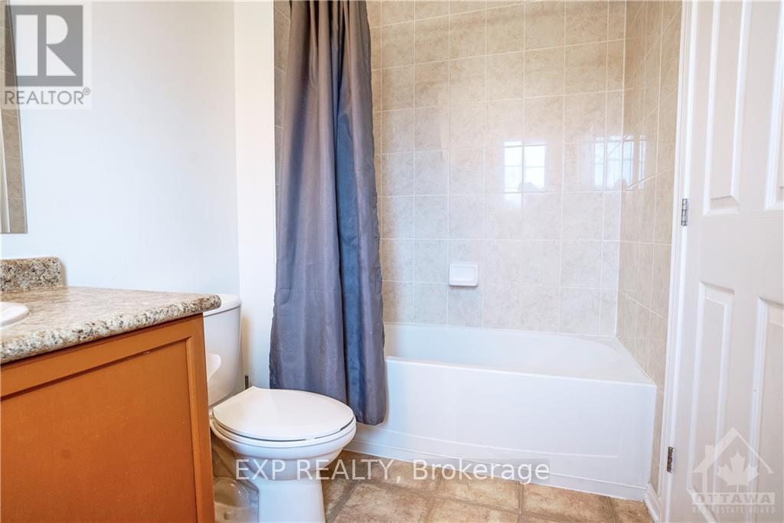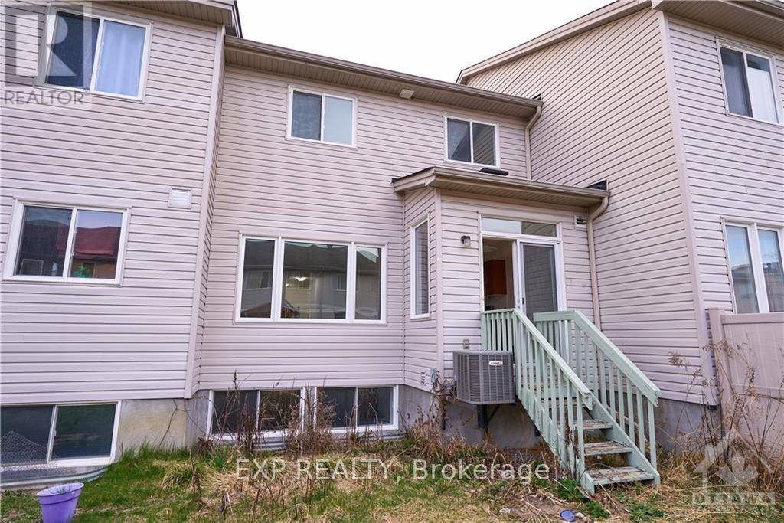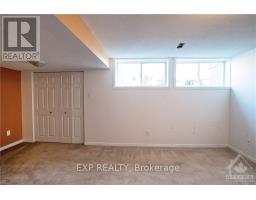970 Klondike Road S Ottawa, Ontario K2K 0C5
$580,000
Welcome to this charming 3-bedroom, 3-bathroom home located in the desirable Kanata South. Featuring a warm brick exterior and a functional layout, this home offers inviting living spaces, a bright kitchen with patio access to a spacious backyard, and a finished basement for added versatility, perfect for a family room, home office, or play area. Upstairs, you'll find three generous bedrooms, including a primary suite with a walk-in closet and private ensuite, along with a full guest bathroom and linen closet. Ideally situated close to schools, parks, and recreational amenities, this home offers a perfect balance of comfort and convenience for everyday living. Book your private showing today and explore the possibilities of calling this lovely property your next home! (id:50886)
Property Details
| MLS® Number | X12190297 |
| Property Type | Single Family |
| Neigbourhood | Morgan's Grant |
| Community Name | 9008 - Kanata - Morgan's Grant/South March |
| Parking Space Total | 3 |
Building
| Bathroom Total | 3 |
| Bedrooms Above Ground | 3 |
| Bedrooms Total | 3 |
| Age | 6 To 15 Years |
| Appliances | Dishwasher, Dryer, Stove, Washer, Refrigerator |
| Basement Development | Finished |
| Basement Type | Full (finished) |
| Construction Style Attachment | Attached |
| Cooling Type | Central Air Conditioning |
| Exterior Finish | Brick |
| Foundation Type | Concrete |
| Half Bath Total | 1 |
| Heating Fuel | Natural Gas |
| Heating Type | Forced Air |
| Stories Total | 2 |
| Size Interior | 1,100 - 1,500 Ft2 |
| Type | Row / Townhouse |
| Utility Water | Municipal Water |
Parking
| Attached Garage | |
| Garage |
Land
| Acreage | No |
| Sewer | Sanitary Sewer |
| Size Depth | 106 Ft ,7 In |
| Size Frontage | 20 Ft |
| Size Irregular | 20 X 106.6 Ft ; None |
| Size Total Text | 20 X 106.6 Ft ; None|under 1/2 Acre |
| Zoning Description | R3x |
Rooms
| Level | Type | Length | Width | Dimensions |
|---|---|---|---|---|
| Second Level | Other | 1.99 m | 1.89 m | 1.99 m x 1.89 m |
| Second Level | Bedroom | 2.95 m | 4.8 m | 2.95 m x 4.8 m |
| Second Level | Bedroom | 3.05 m | 4.01 m | 3.05 m x 4.01 m |
| Second Level | Primary Bedroom | 4.33 m | 5.42 m | 4.33 m x 5.42 m |
| Second Level | Bathroom | 2.95 m | 1.5 m | 2.95 m x 1.5 m |
| Second Level | Bathroom | 1.66 m | 2.71 m | 1.66 m x 2.71 m |
| Basement | Other | 5.51 m | 4.34 m | 5.51 m x 4.34 m |
| Main Level | Living Room | 3.34 m | 4.76 m | 3.34 m x 4.76 m |
| Main Level | Kitchen | 2.55 m | 5.18 m | 2.55 m x 5.18 m |
| Main Level | Dining Room | 4.12 m | 3.16 m | 4.12 m x 3.16 m |
| Main Level | Foyer | 2.06 m | 1.91 m | 2.06 m x 1.91 m |
| Main Level | Bathroom | Measurements not available |
Contact Us
Contact us for more information
Ali Abbas
Salesperson
www.aliabbas.ca/
343 Preston Street, 11th Floor
Ottawa, Ontario K1S 1N4
(866) 530-7737
(647) 849-3180

