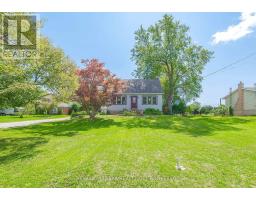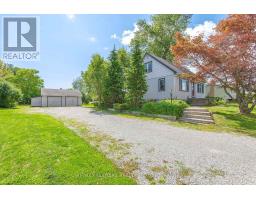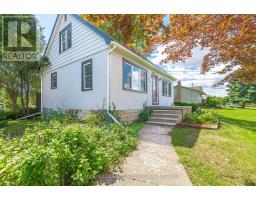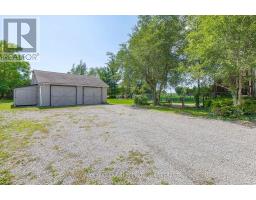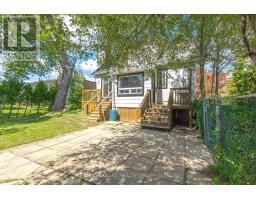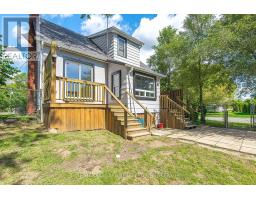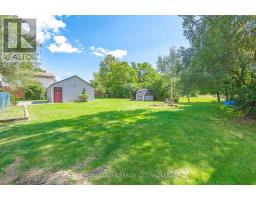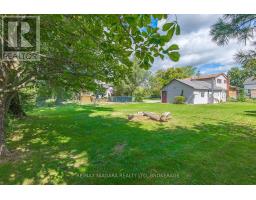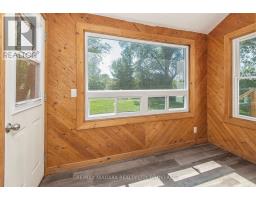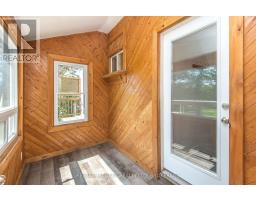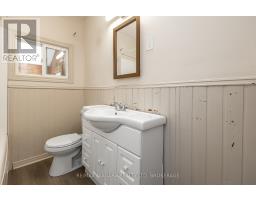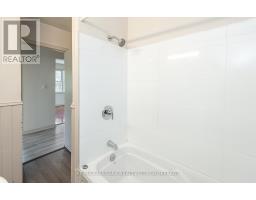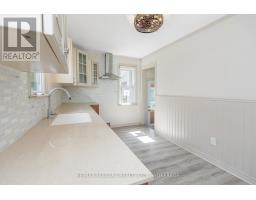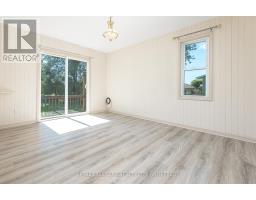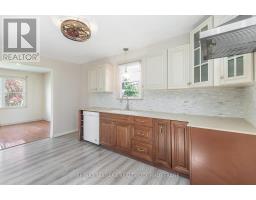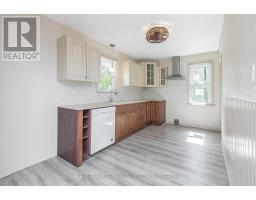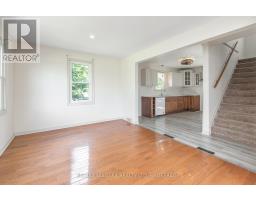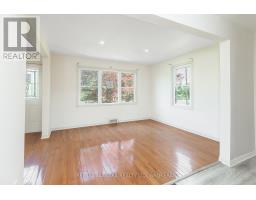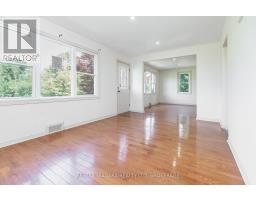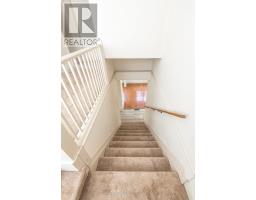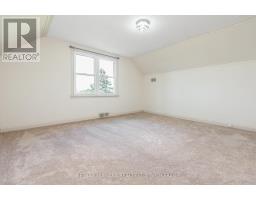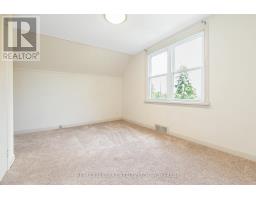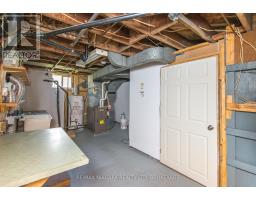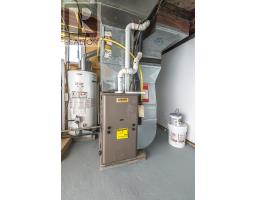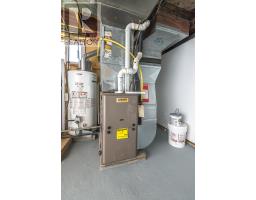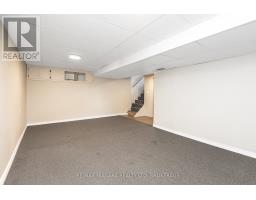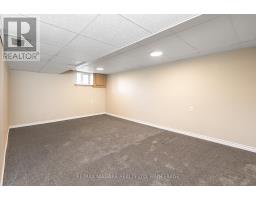971 Hwy 3 Street Port Colborne, Ontario L3K 5V3
$649,000
NESTLED JUST MINUTES FROM TOWN, THIS CHARMING COUNTRY HOME OFFERS THE PERFECT BLEND OF RURAL TRANQUILITY AND CONVENIENT ACCESS. SITTING ON UNDER AN ACRE OF LAND, IT FEATURES THREE BEDROOMS- TWO UPSTAIRS AND ONE ON THE MAIL LEVEL-ALONG WITH PATIO DOORS LEADING TO A DECK. OPEN-CONCEPT KITCHEN AND DINETTE AREA, DOWNSTAIRS, YOU WILL FIND A FAIR SIZED REC ROOM FOR EXTRA LIVING SPACE. PLUS, THERE;S A DETACHED TWO-CAR GARAGE CURRENTLY USED AS A WORKSHOP, OFFERING PLENTY OF VERSATILE SPACE FOR HOBBIES OR STORANG. THIS IS A WONDERFUL PLACE TO CALL HOME. ** This is a linked property.** (id:50886)
Property Details
| MLS® Number | X12396251 |
| Property Type | Single Family |
| Community Name | 874 - Sherkston |
| Equipment Type | Water Heater |
| Features | Irregular Lot Size, Level |
| Parking Space Total | 8 |
| Rental Equipment Type | Water Heater |
| Structure | Deck |
Building
| Bathroom Total | 1 |
| Bedrooms Above Ground | 3 |
| Bedrooms Total | 3 |
| Basement Development | Partially Finished |
| Basement Type | Full (partially Finished) |
| Construction Style Attachment | Detached |
| Cooling Type | Central Air Conditioning |
| Exterior Finish | Stucco, Vinyl Siding |
| Flooring Type | Laminate, Hardwood |
| Foundation Type | Block |
| Heating Fuel | Natural Gas |
| Heating Type | Forced Air |
| Stories Total | 2 |
| Size Interior | 1,100 - 1,500 Ft2 |
| Type | House |
Parking
| Detached Garage | |
| Garage |
Land
| Acreage | No |
| Sewer | Septic System |
| Size Irregular | 110 X 185.1 Acre |
| Size Total Text | 110 X 185.1 Acre |
Rooms
| Level | Type | Length | Width | Dimensions |
|---|---|---|---|---|
| Second Level | Bedroom 2 | 4.09 m | 3.84 m | 4.09 m x 3.84 m |
| Second Level | Bedroom 3 | 4.09 m | 3.23 m | 4.09 m x 3.23 m |
| Basement | Recreational, Games Room | 5.64 m | 3.53 m | 5.64 m x 3.53 m |
| Basement | Laundry Room | Measurements not available | ||
| Main Level | Kitchen | 4.34 m | 2.54 m | 4.34 m x 2.54 m |
| Main Level | Dining Room | 3.81 m | 3.38 m | 3.81 m x 3.38 m |
| Main Level | Living Room | 4.09 m | 3.07 m | 4.09 m x 3.07 m |
| Main Level | Bedroom | 4.37 m | 3.33 m | 4.37 m x 3.33 m |
| Main Level | Bathroom | Measurements not available |
https://www.realtor.ca/real-estate/28846869/971-hwy-3-street-port-colborne-sherkston-874-sherkston
Contact Us
Contact us for more information
Karen Neumann
Broker
150 Prince Charles Drive S
Welland, Ontario L3C 7B3
(905) 732-4426
Tony Rodriguez
Salesperson
150 Prince Charles Drive S
Welland, Ontario L3C 7B3
(905) 732-4426




























