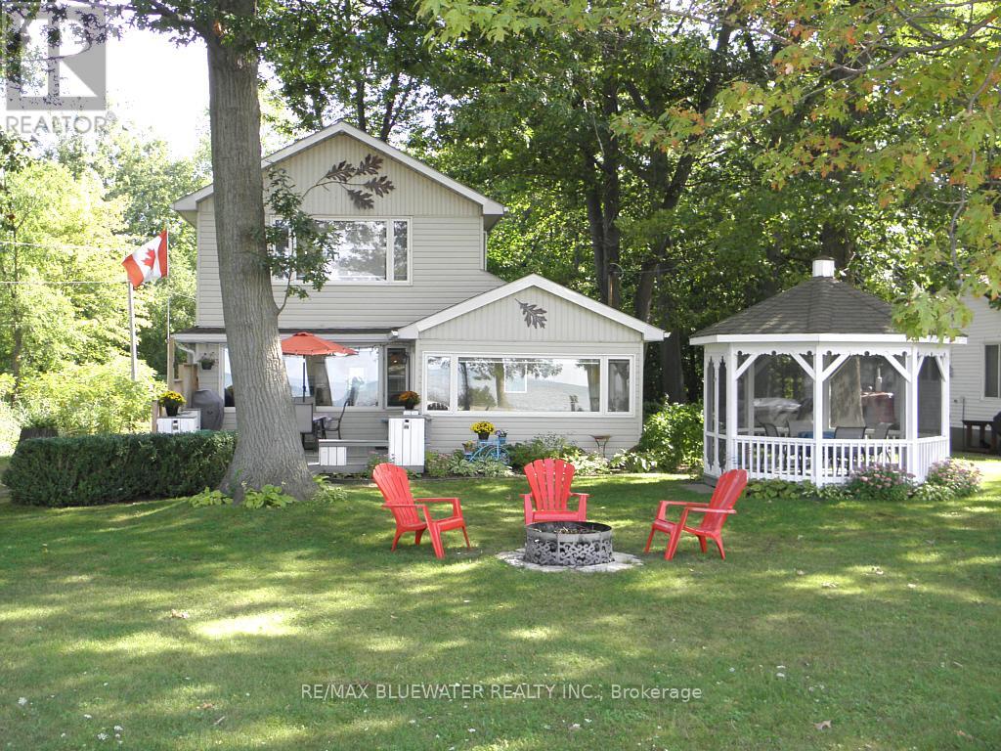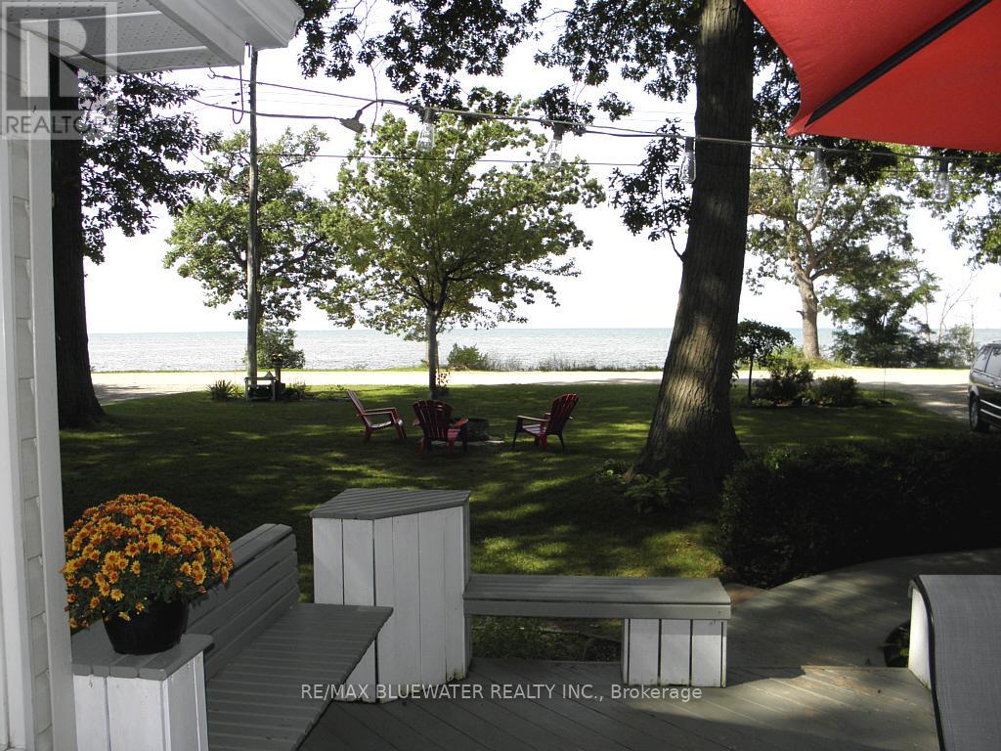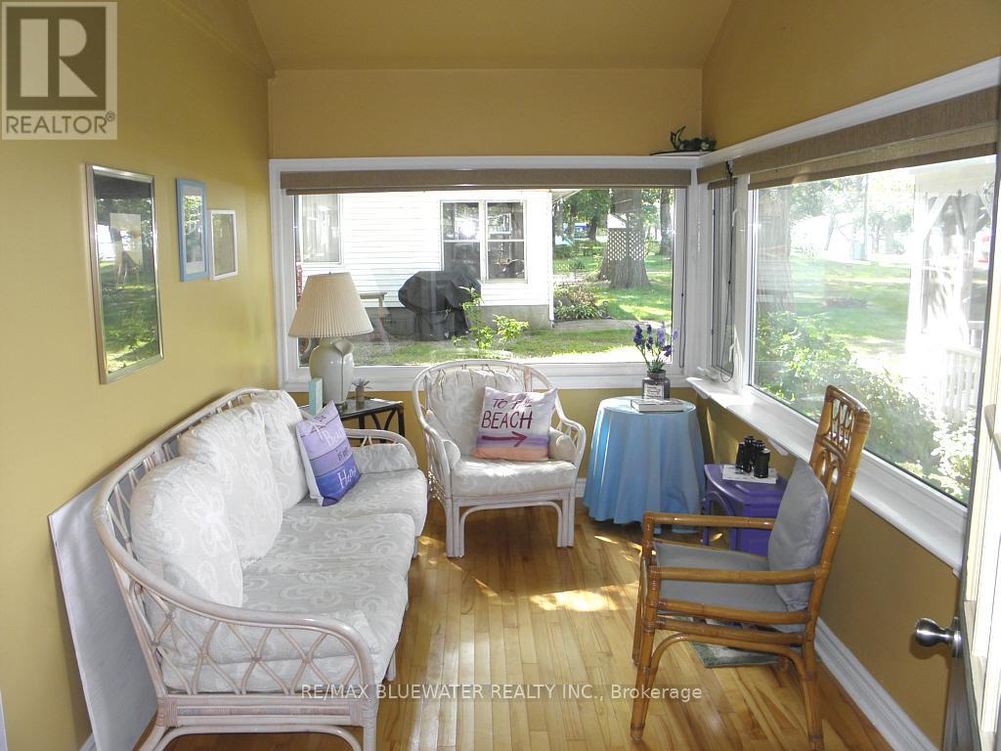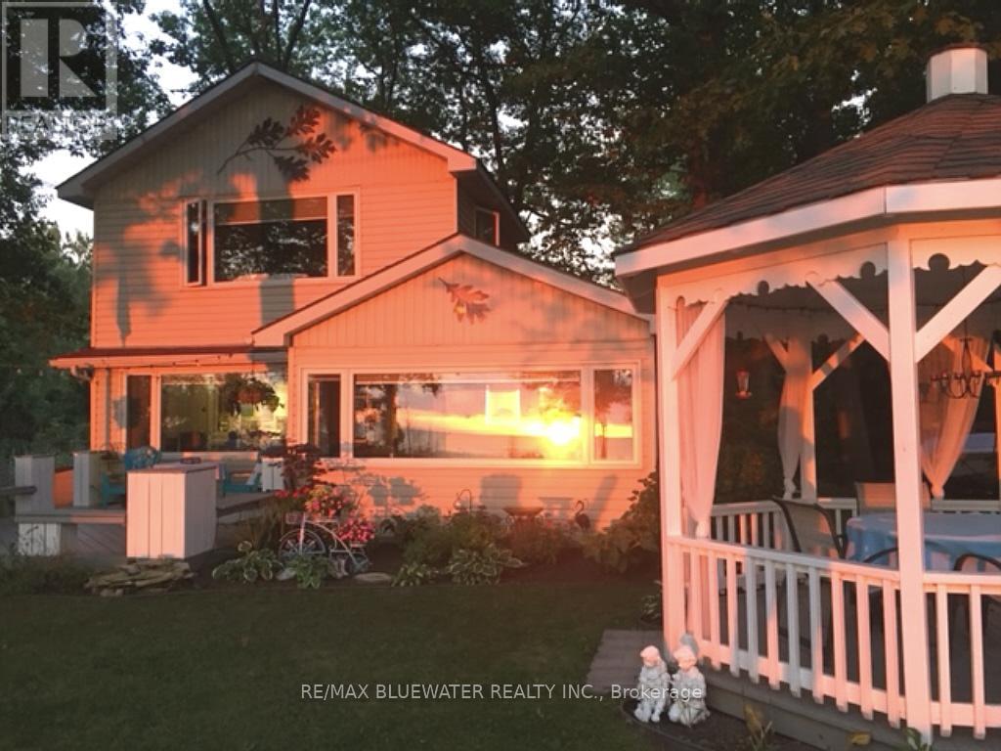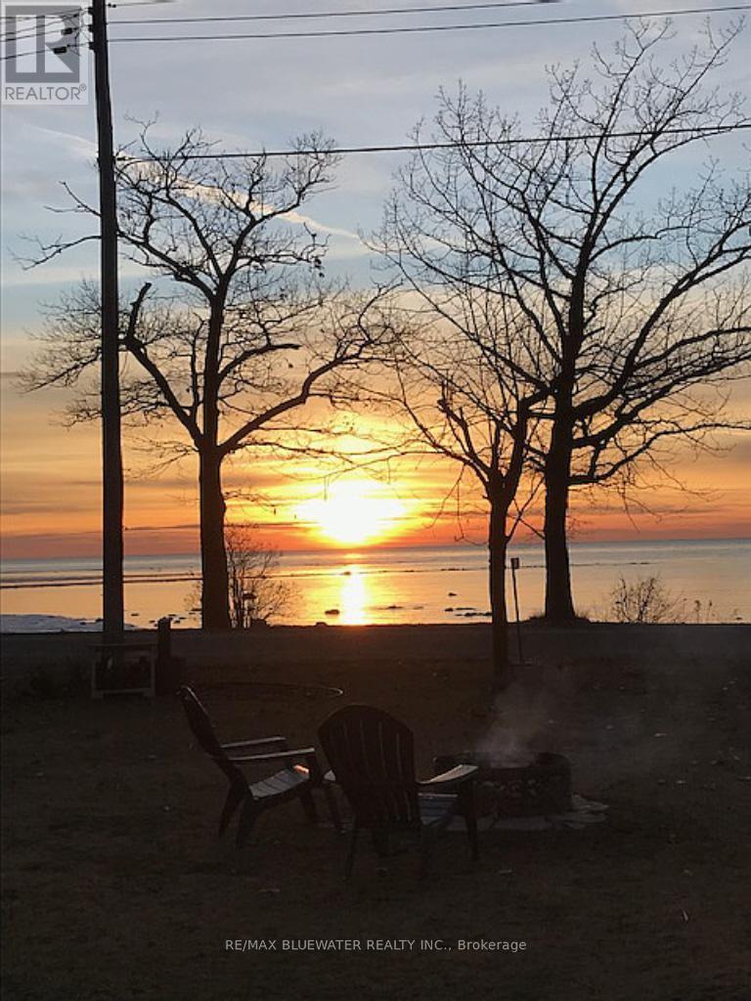9714 Lake Road Lambton Shores, Ontario N0N 1J1
$390,000
Unobstructed Lake view 4 season cottage on Lake Huron located with Lake directly on other side of road. Open concept living room/kitchen with cozy gas fire place and large picture windows viewing Lake, sun room views Lake, gleaming hardwood floors all main rooms, newer windows, 3 bedrooms, 2 baths, laundry room, breakfast bar in kitchen, built-in dishwasher. This cottage is turn key, includes most inside furniture.and all lawn furniture. Detached garage has been renovated into a work shop and has extra space for kids and guests! Entertain inside in this open concept design or outside in the beautiful gazebo or front deck with built-in benches while enjoying the lake view! The master bedroom has double closets with a recently renovated beautiful 3 piece ensuite bath plus laundry room. Low maintenance exterior, newer concrete septic tank & field bed, Updated 100 amp panel with breakers new 2014, septic system new 2016, roof shingles, soffit, facia & eaves new 2022. Fantastic sunsets over Lake Huron. Short walk to great sand beach. Several great public golf courses within 20 minutes. Note: Located on leased land at Kettle Point, current land lease is $3,000 per year, a new 5 year lease will be $3,000 per year. Transfer fee for future owner will be 12% of the selling price. 2025 Band fees are $3,239 per year which pay for garbage collection, road maintenance, police & fire and municipal water. Cottage is excellent condition inside & out. (id:50886)
Property Details
| MLS® Number | X12071904 |
| Property Type | Single Family |
| Community Name | Kettle Point |
| Amenities Near By | Golf Nearby, Beach |
| Community Features | School Bus |
| Easement | Unknown, None |
| Equipment Type | Propane Tank |
| Features | Wooded Area, Level, Carpet Free |
| Parking Space Total | 5 |
| Rental Equipment Type | Propane Tank |
| Structure | Deck |
| View Type | View, Lake View, View Of Water, Unobstructed Water View |
| Water Front Type | Waterfront |
Building
| Bathroom Total | 3 |
| Bedrooms Above Ground | 3 |
| Bedrooms Total | 3 |
| Age | 31 To 50 Years |
| Amenities | Fireplace(s) |
| Appliances | Water Heater, Dishwasher, Dryer, Stove, Washer, Window Coverings, Refrigerator |
| Basement Type | Crawl Space |
| Construction Style Attachment | Detached |
| Cooling Type | Wall Unit |
| Exterior Finish | Vinyl Siding |
| Fire Protection | Smoke Detectors |
| Fireplace Present | Yes |
| Fireplace Total | 1 |
| Flooring Type | Hardwood |
| Foundation Type | Block |
| Half Bath Total | 1 |
| Heating Fuel | Propane |
| Heating Type | Heat Pump |
| Stories Total | 2 |
| Size Interior | 1,100 - 1,500 Ft2 |
| Type | House |
| Utility Water | Municipal Water |
Parking
| Detached Garage | |
| Garage |
Land
| Access Type | Year-round Access |
| Acreage | No |
| Land Amenities | Golf Nearby, Beach |
| Landscape Features | Landscaped |
| Sewer | Septic System |
| Size Depth | 152 Ft |
| Size Frontage | 52 Ft |
| Size Irregular | 52 X 152 Ft |
| Size Total Text | 52 X 152 Ft|under 1/2 Acre |
| Surface Water | Lake/pond |
| Zoning Description | Residential |
Rooms
| Level | Type | Length | Width | Dimensions |
|---|---|---|---|---|
| Second Level | Bathroom | 2.31 m | 1.52 m | 2.31 m x 1.52 m |
| Second Level | Bedroom | 3.99 m | 3.78 m | 3.99 m x 3.78 m |
| Second Level | Laundry Room | 1.52 m | 0.91 m | 1.52 m x 0.91 m |
| Main Level | Sunroom | 4.37 m | 2.64 m | 4.37 m x 2.64 m |
| Main Level | Living Room | 5.97 m | 4.39 m | 5.97 m x 4.39 m |
| Main Level | Kitchen | 5.97 m | 2.79 m | 5.97 m x 2.79 m |
| Main Level | Bedroom 2 | 2.87 m | 2.64 m | 2.87 m x 2.64 m |
| Main Level | Bedroom 3 | 2.69 m | 2.13 m | 2.69 m x 2.13 m |
| Main Level | Bathroom | 2.61 m | 2.13 m | 2.61 m x 2.13 m |
| Main Level | Bathroom | 1.82 m | 1.52 m | 1.82 m x 1.52 m |
Utilities
| Electricity | Installed |
| Wireless | Available |
| Electricity Connected | Connected |
| Telephone | Nearby |
https://www.realtor.ca/real-estate/28142669/9714-lake-road-lambton-shores-kettle-point-kettle-point
Contact Us
Contact us for more information
Bill Lee
Salesperson
(866) 700-6106
www.bill-lee.com/
(519) 296-4277

