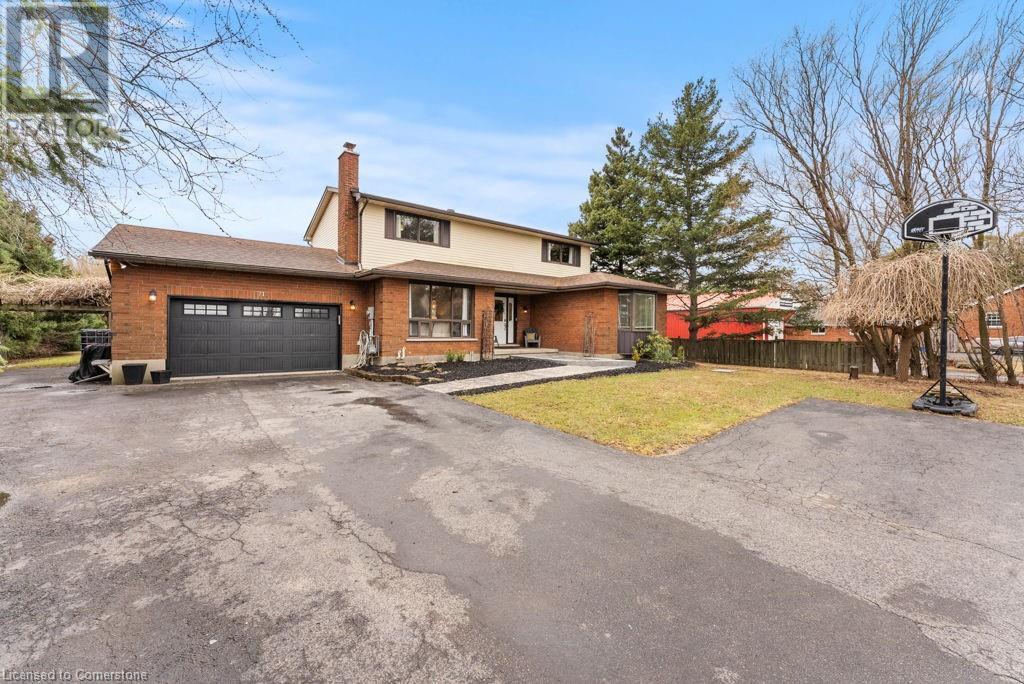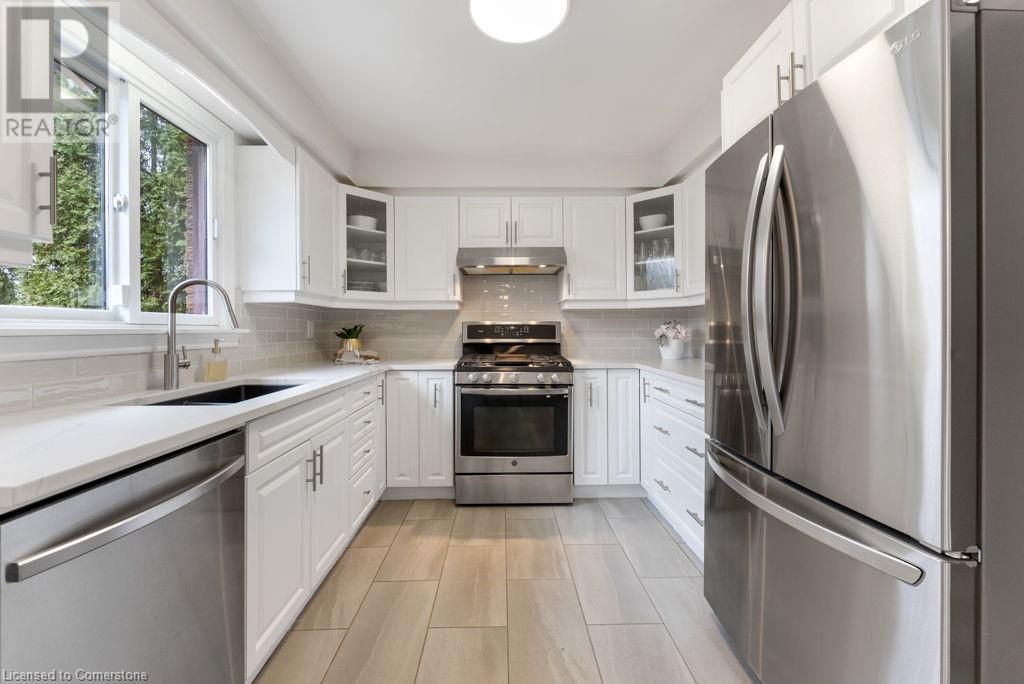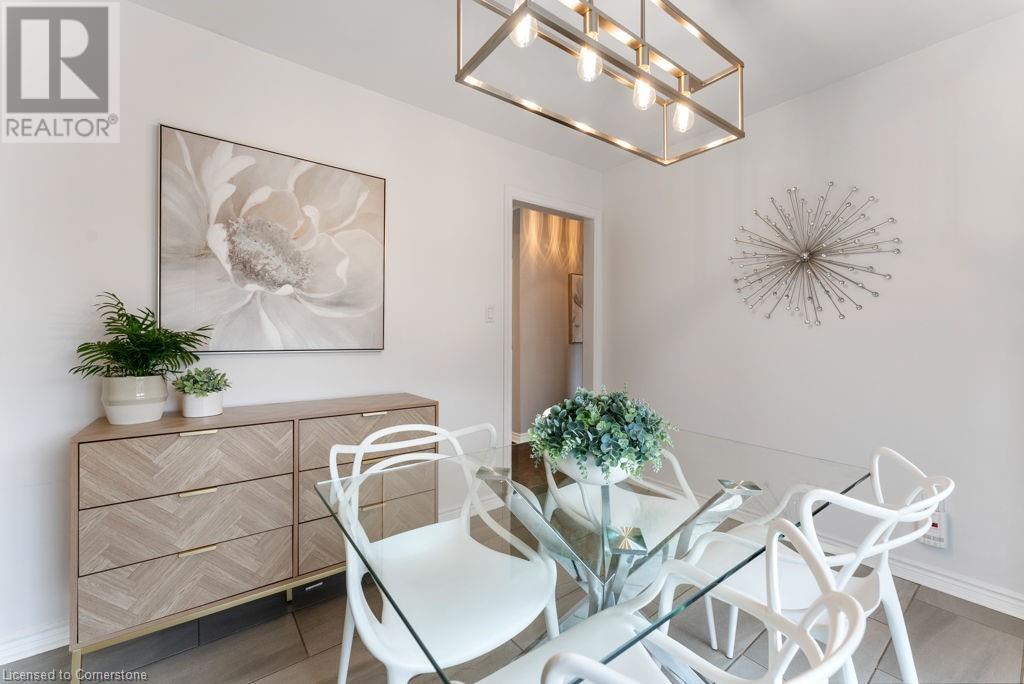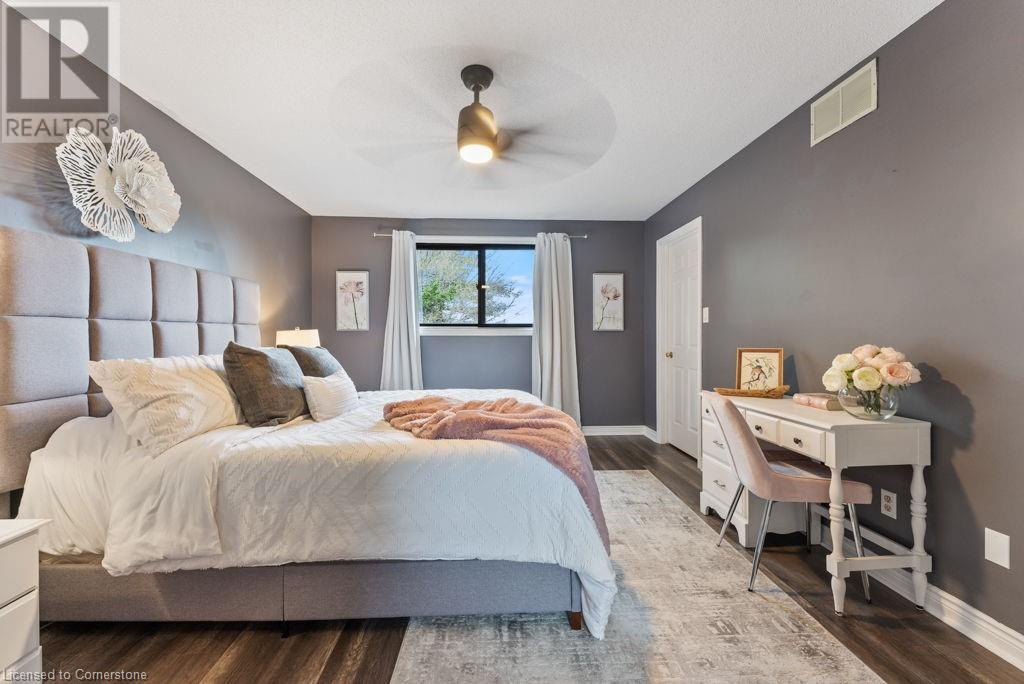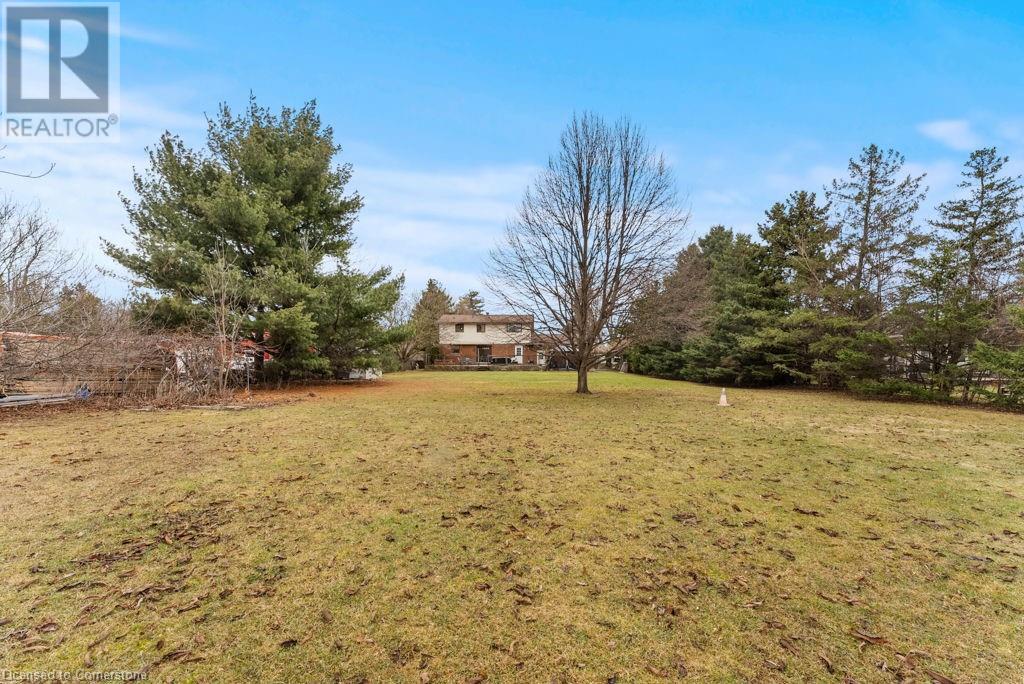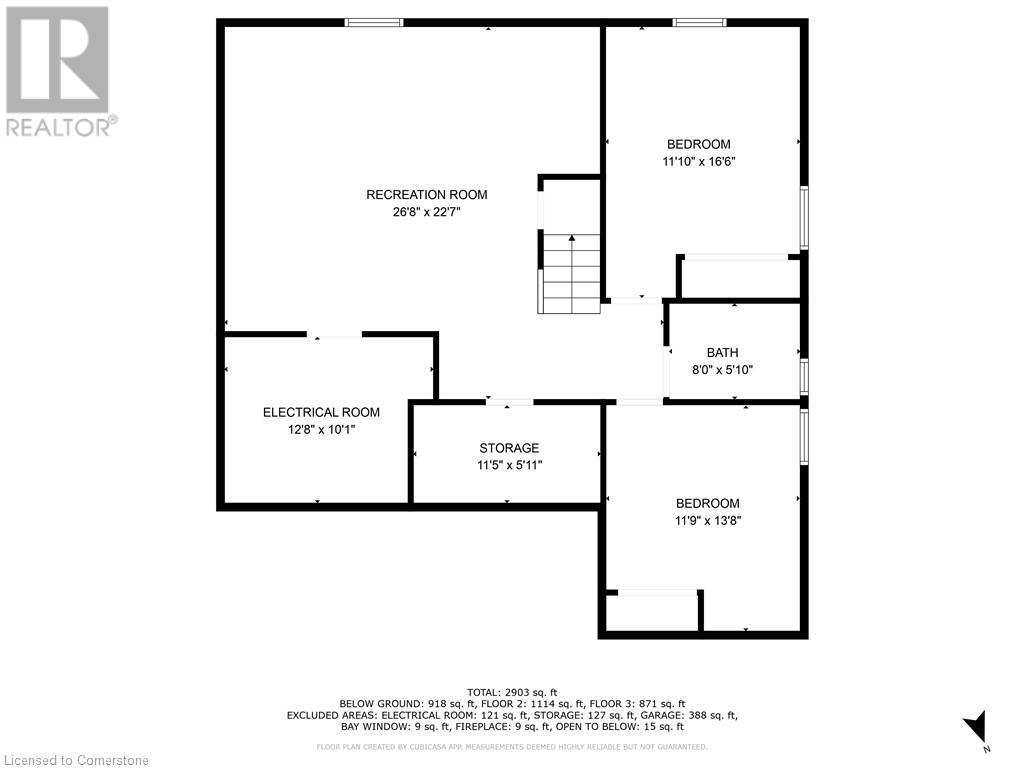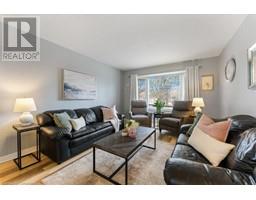9717 Dickenson Road W Mount Hope, Ontario L0R 1W0
$1,149,900
Make the smart move and step inside this impressive 2-story home, nestled on a sprawling 1.33 acres of land, offering both privacy and space in a serene setting. Its tranquil location also provides easy access to city amenities, giving you the best of both worlds. Meticulously updated to enhance every aspect of living space, with a newly renovated kitchen (2024), fresh flooring throughout. Revitalized bathrooms (2021), and a fully renovated basement (2021) featuring a spacious recreation room, two additional bedrooms, and a full bath—perfect for guests or growing families. State-of-the-art water systems are installed (2021), ensuring pristine water quality, with a purification system that speaks to the thoughtful upgrades made throughout this residence. Moreover, a new cistern was installed in 2024, ensuring ample water storage. Don’t miss this exclusive opportunity for those seeking a premium living experience away from the hustle and bustle, yet close enough to enjoy all urban amenities. (id:50886)
Property Details
| MLS® Number | 40709546 |
| Property Type | Single Family |
| Amenities Near By | Golf Nearby, Park, Place Of Worship |
| Features | Gazebo, Automatic Garage Door Opener |
| Parking Space Total | 12 |
| Structure | Shed |
Building
| Bathroom Total | 4 |
| Bedrooms Above Ground | 3 |
| Bedrooms Below Ground | 2 |
| Bedrooms Total | 5 |
| Appliances | Central Vacuum, Dishwasher, Dryer, Microwave, Refrigerator, Stove, Water Softener, Water Purifier, Washer |
| Architectural Style | 2 Level |
| Basement Development | Finished |
| Basement Type | Full (finished) |
| Constructed Date | 1990 |
| Construction Style Attachment | Detached |
| Cooling Type | Central Air Conditioning |
| Exterior Finish | Aluminum Siding, Brick |
| Foundation Type | Poured Concrete |
| Half Bath Total | 1 |
| Heating Fuel | Natural Gas |
| Heating Type | Forced Air |
| Stories Total | 2 |
| Size Interior | 2,122 Ft2 |
| Type | House |
| Utility Water | Cistern |
Parking
| Attached Garage |
Land
| Access Type | Road Access |
| Acreage | No |
| Land Amenities | Golf Nearby, Park, Place Of Worship |
| Size Depth | 581 Ft |
| Size Frontage | 100 Ft |
| Size Total Text | 1/2 - 1.99 Acres |
| Zoning Description | M11 |
Rooms
| Level | Type | Length | Width | Dimensions |
|---|---|---|---|---|
| Second Level | 3pc Bathroom | Measurements not available | ||
| Second Level | Bedroom | 12'10'' x 11'9'' | ||
| Second Level | Bedroom | 12'10'' x 12'1'' | ||
| Second Level | 3pc Bathroom | Measurements not available | ||
| Second Level | Primary Bedroom | 11'10'' x 17'2'' | ||
| Basement | 3pc Bathroom | Measurements not available | ||
| Basement | Storage | 11'5'' x 5'11'' | ||
| Basement | Recreation Room | 26'8'' x 22'7'' | ||
| Basement | Bedroom | 11'10'' x 16'6'' | ||
| Basement | Bedroom | 11'9'' x 13'8'' | ||
| Main Level | 2pc Bathroom | Measurements not available | ||
| Main Level | Laundry Room | Measurements not available | ||
| Main Level | Family Room | 11'10'' x 13'4'' | ||
| Main Level | Living Room | 12'3'' x 16'0'' | ||
| Main Level | Dining Room | 11'10'' x 14'2'' | ||
| Main Level | Breakfast | 11'7'' x 9'9'' | ||
| Main Level | Kitchen | 11'10'' x 9'9'' |
https://www.realtor.ca/real-estate/28065266/9717-dickenson-road-w-mount-hope
Contact Us
Contact us for more information
Rachel Harsevoort
Salesperson
http//www.rachelharsevoort.com
www.facebook.com/rachelHinrealestate/
1122 Wilson Street W Suite 200
Ancaster, Ontario L9G 3K9
(905) 648-4451




