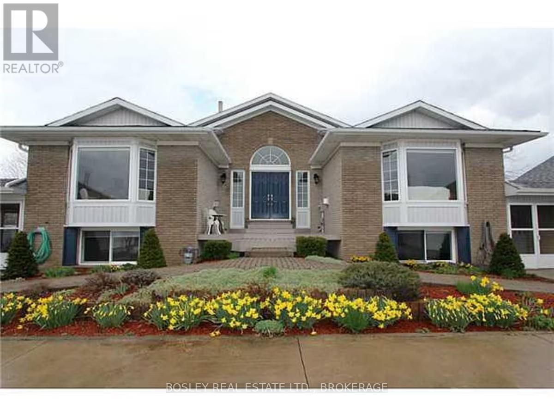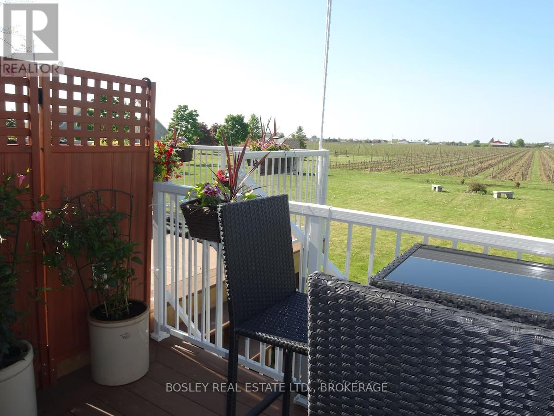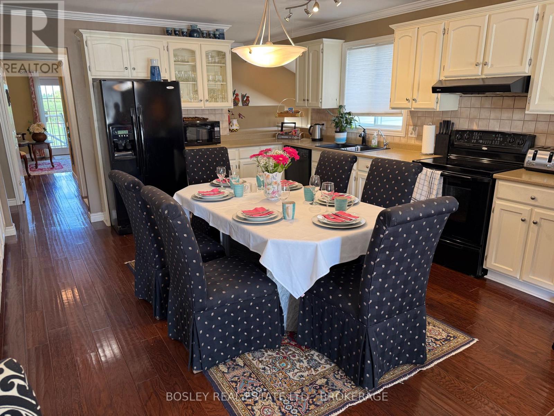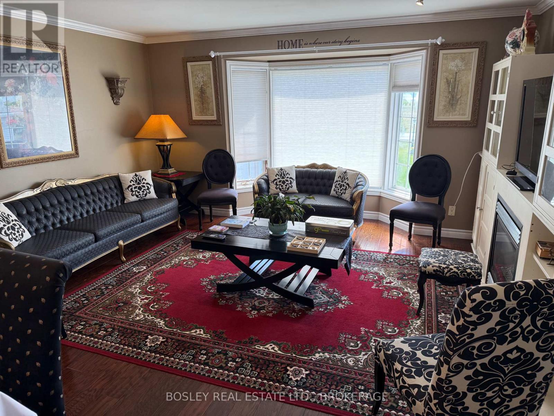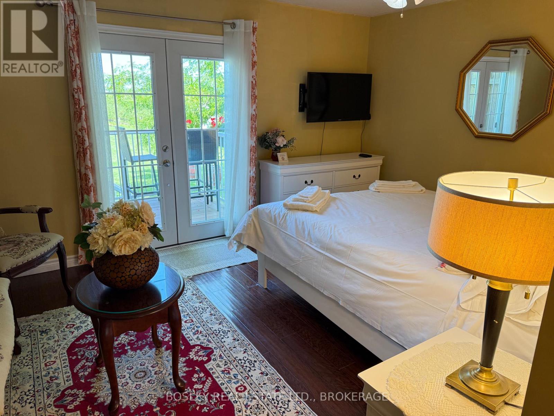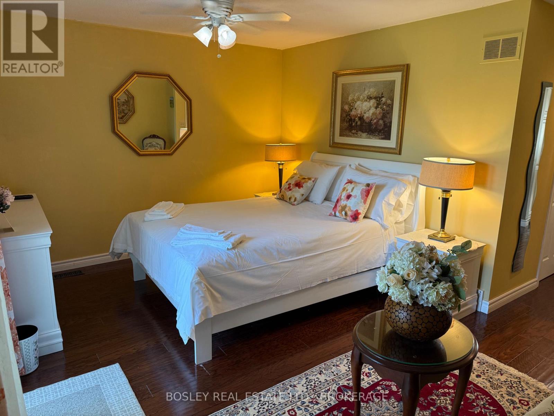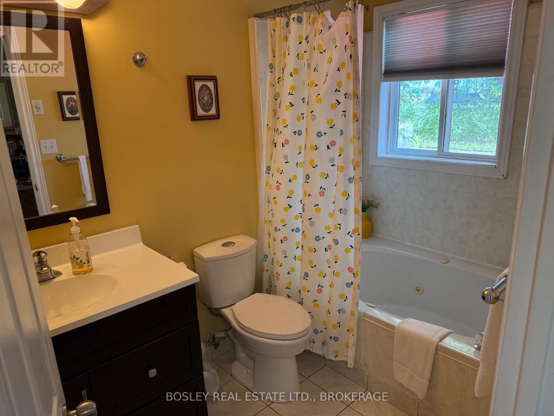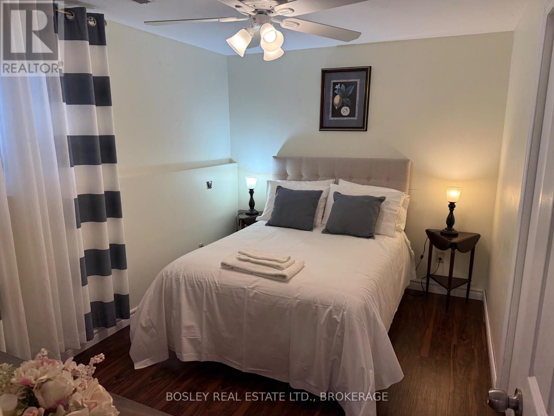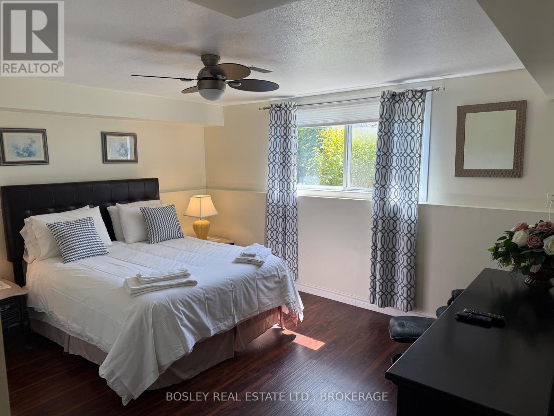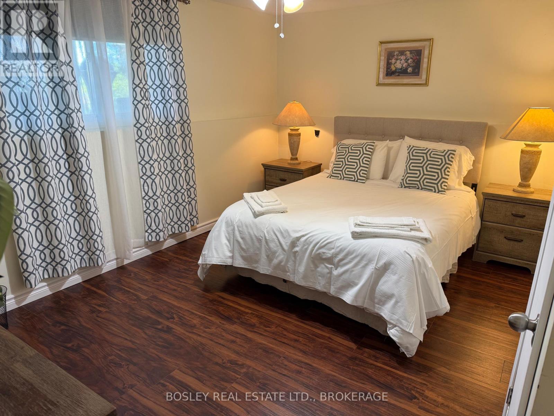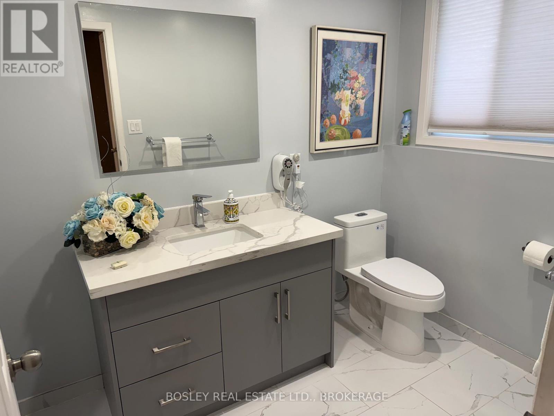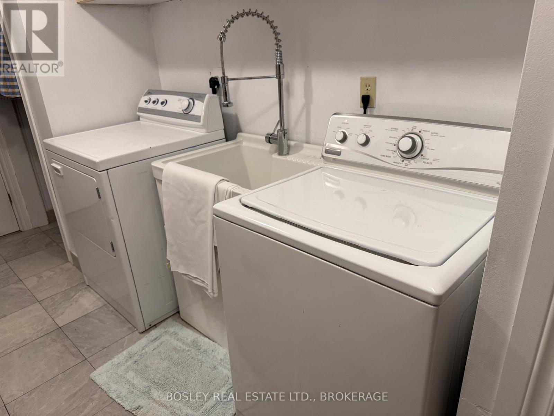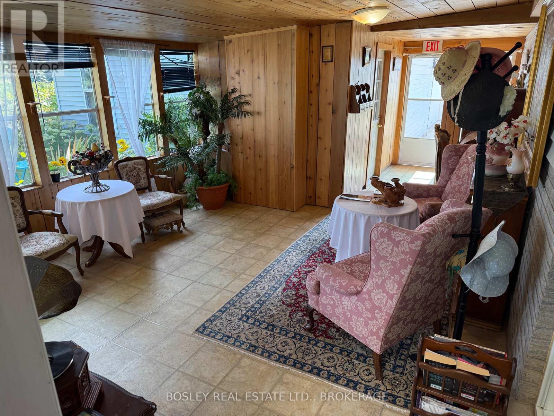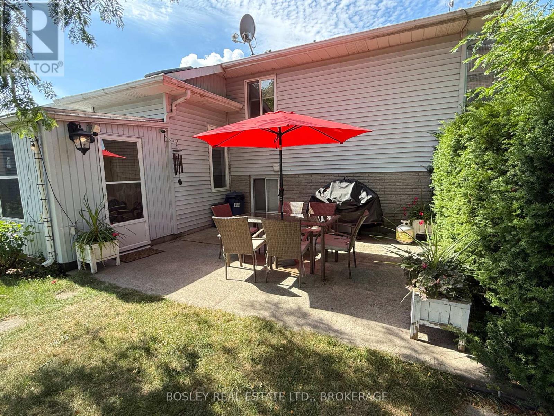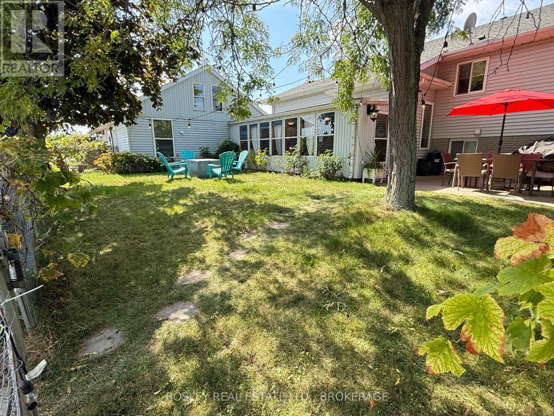972 Line 3 Road Niagara-On-The-Lake, Ontario L0S 1J0
$3,900 Monthly
Fabulous , fully furnished, four bedroom property (right half only), located in the heart of wine country! This rural property is only a five minute drive from the Old Town of Niagara-on-the-Lake and all it has to offer. Maintained to a high standard, the property features a spacious kitchen/ dining room and open concept living room. The home is accessed via a large sunroom on the main level that leads up to the Kitchen/Dining/Living room as well as the main bedroom with balcony and a family bathroom, and down to three further bedrooms, a family bathroom and access to the shared laundry room. There is private use of a fully fenced side yard with garden furniture and barbecue. This property offers plenty of outside parking and is in a very serene location. Offered fully furnished with all utilities included in the price! (id:50886)
Property Details
| MLS® Number | X12397399 |
| Property Type | Multi-family |
| Community Name | 108 - Virgil |
| Features | Carpet Free |
| Parking Space Total | 4 |
Building
| Bathroom Total | 2 |
| Bedrooms Above Ground | 1 |
| Bedrooms Below Ground | 3 |
| Bedrooms Total | 4 |
| Age | 31 To 50 Years |
| Architectural Style | Raised Bungalow |
| Basement Development | Finished |
| Basement Type | N/a (finished) |
| Cooling Type | Central Air Conditioning |
| Exterior Finish | Brick, Aluminum Siding |
| Foundation Type | Concrete |
| Heating Fuel | Natural Gas |
| Heating Type | Forced Air |
| Stories Total | 1 |
| Size Interior | 700 - 1,100 Ft2 |
| Type | Duplex |
| Utility Water | Municipal Water |
Parking
| Attached Garage | |
| No Garage |
Land
| Acreage | No |
| Sewer | Septic System |
| Size Depth | 266 Ft |
| Size Frontage | 164 Ft ,1 In |
| Size Irregular | 164.1 X 266 Ft |
| Size Total Text | 164.1 X 266 Ft |
Rooms
| Level | Type | Length | Width | Dimensions |
|---|---|---|---|---|
| Lower Level | Laundry Room | 4.57 m | 1.82 m | 4.57 m x 1.82 m |
| Lower Level | Bedroom 2 | 3.6 m | 2.7 m | 3.6 m x 2.7 m |
| Lower Level | Bedroom 3 | 4.52 m | 3.64 m | 4.52 m x 3.64 m |
| Lower Level | Bedroom 4 | 4.53 m | 3.07 m | 4.53 m x 3.07 m |
| Lower Level | Bathroom | 3.47 m | 1.81 m | 3.47 m x 1.81 m |
| Main Level | Sunroom | 6.65 m | 4.1 m | 6.65 m x 4.1 m |
| Main Level | Foyer | 3.02 m | 1.6 m | 3.02 m x 1.6 m |
| Upper Level | Living Room | 4.6 m | 3.6 m | 4.6 m x 3.6 m |
| Upper Level | Kitchen | 4.4 m | 4.6 m | 4.4 m x 4.6 m |
| Upper Level | Bedroom | 4.65 m | 3.5 m | 4.65 m x 3.5 m |
| Upper Level | Bathroom | 2.8 m | 1.7 m | 2.8 m x 1.7 m |
Utilities
| Cable | Available |
| Electricity | Installed |
| Sewer | Installed |
https://www.realtor.ca/real-estate/28848845/972-line-3-road-niagara-on-the-lake-virgil-108-virgil
Contact Us
Contact us for more information
Kevin Stokes
Salesperson
5-233 King Street Po Box 1556
Niagara On The Lake, Ontario L0S 1J0
(905) 468-8600
(905) 468-8700
www.bosleyrealestate.com/

