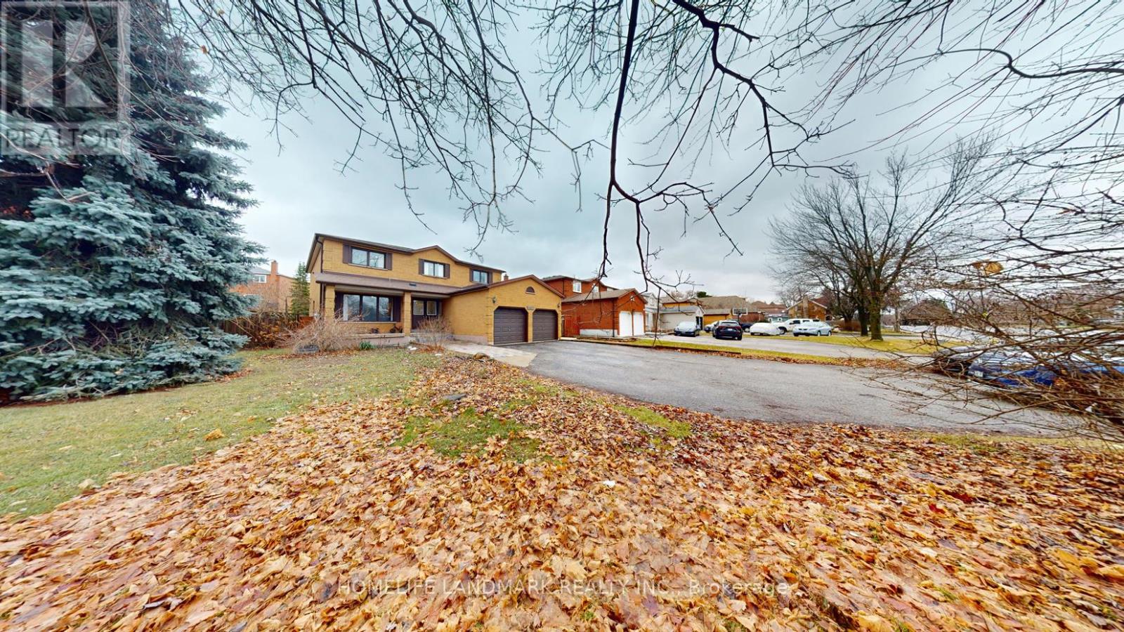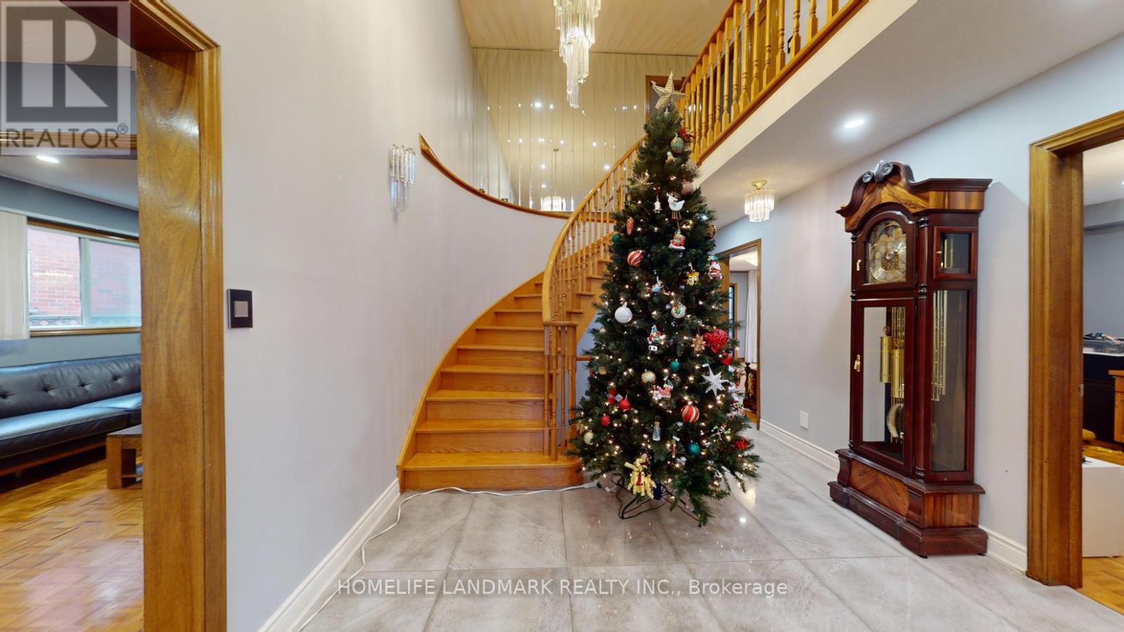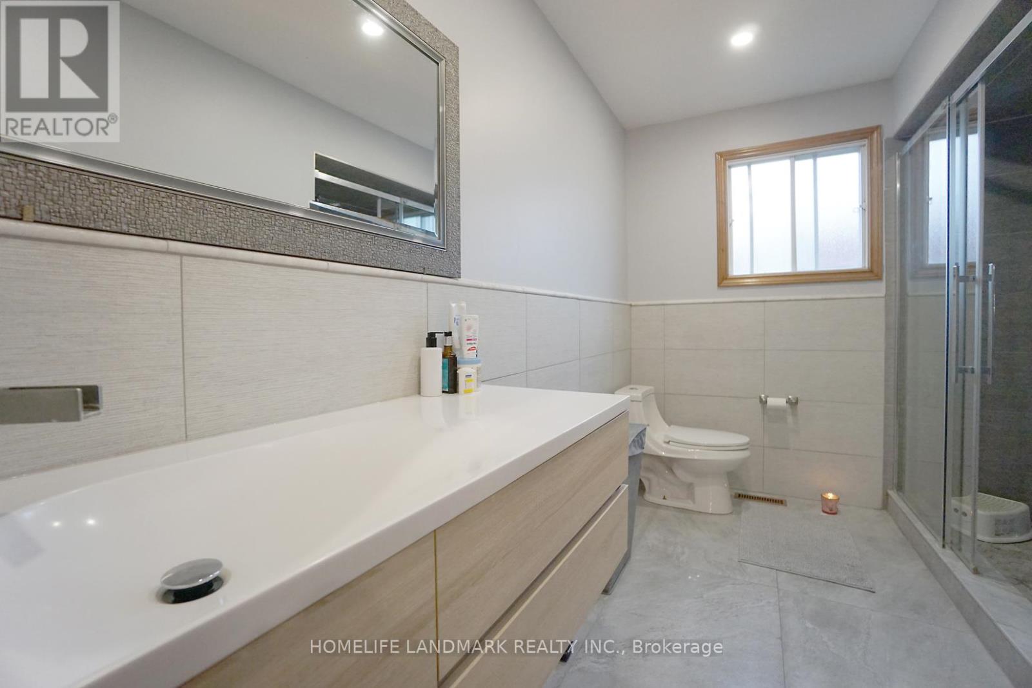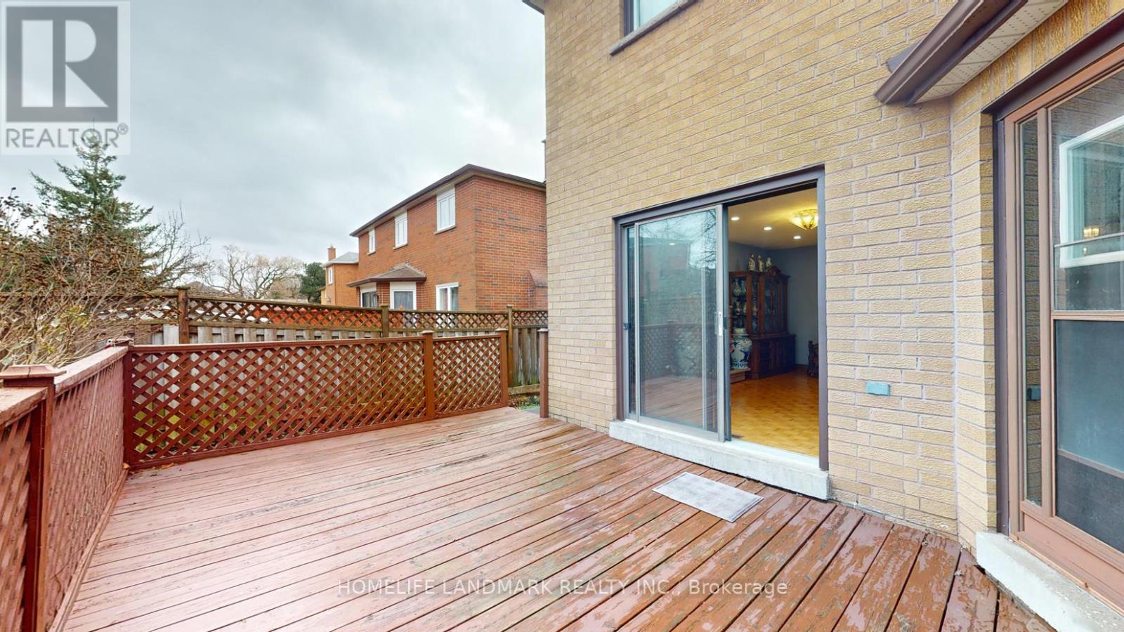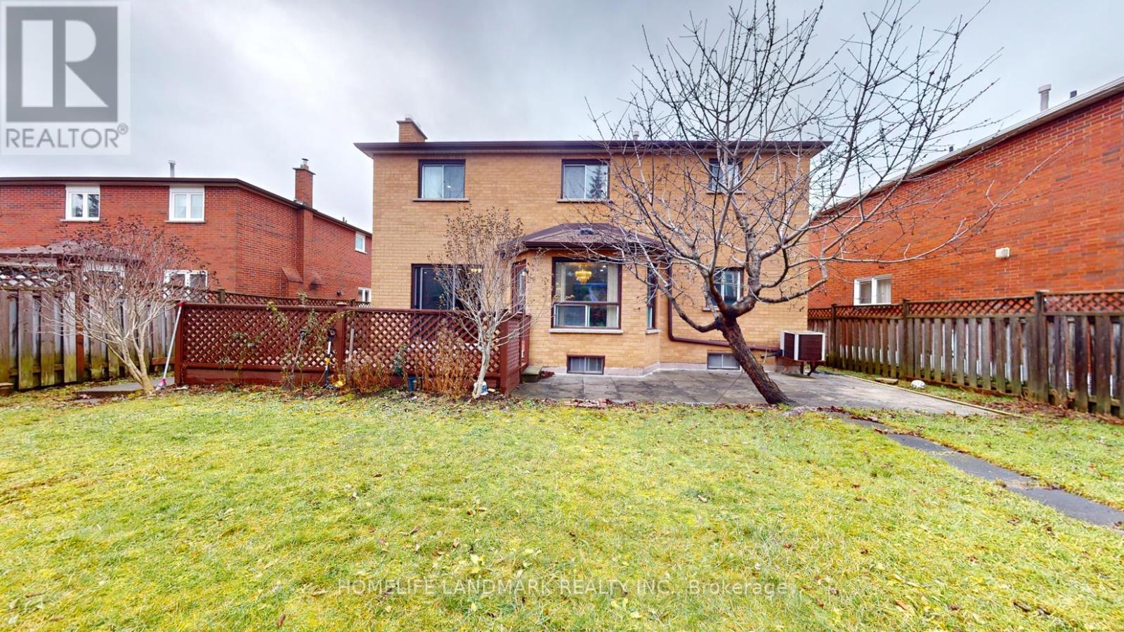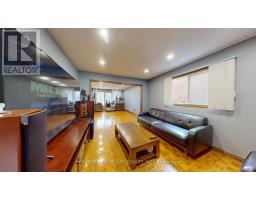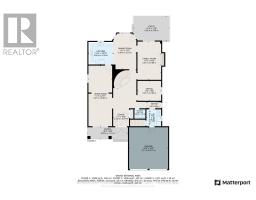9755 Keele Street Vaughan, Ontario L6A 3Y5
$1,488,888
Welcome to this stunning spacious detached home located on a lovely highly desirable area in Maple area. Approximate 3100 sqft above ground, 4+3 bedroom home nested in the heart of high sought-after Maple community, gorgeous carpet free house!! Lot of Pot lights throughout the house and Large tiles Kitchen, breakfast area and main hallway, backsplash in kitchen, stainless steel appliances. Cozy family room with fireplace, oak staircase, large primary bedroom with walk-in closets and 5-pc bath ensuite, 2 newly renovated bathrooms on second floor and very spacious walk up separate entrance basement with a 3 bedrooms, living room and kitchen. Steps to shopping, restaurants parks, school, shops, hospital, Vaughan Mills, Canadas Wonderland and easy access to highway 400 & 407, 5 Minutes to Maple and Rutherford GO Train Station. (id:50886)
Open House
This property has open houses!
1:00 pm
Ends at:5:00 pm
Property Details
| MLS® Number | N11902893 |
| Property Type | Single Family |
| Community Name | Maple |
| Features | Carpet Free |
| ParkingSpaceTotal | 8 |
Building
| BathroomTotal | 4 |
| BedroomsAboveGround | 4 |
| BedroomsBelowGround | 3 |
| BedroomsTotal | 7 |
| Appliances | Water Heater, Dryer, Refrigerator, Stove, Washer, Window Coverings |
| BasementFeatures | Apartment In Basement, Separate Entrance |
| BasementType | N/a |
| ConstructionStyleAttachment | Detached |
| CoolingType | Central Air Conditioning |
| ExteriorFinish | Brick |
| FireplacePresent | Yes |
| FlooringType | Parquet, Tile |
| FoundationType | Concrete, Poured Concrete |
| HalfBathTotal | 2 |
| HeatingFuel | Natural Gas |
| HeatingType | Forced Air |
| StoriesTotal | 2 |
| SizeInterior | 2999.975 - 3499.9705 Sqft |
| Type | House |
| UtilityWater | Municipal Water |
Parking
| Detached Garage |
Land
| Acreage | No |
| Sewer | Sanitary Sewer |
| SizeDepth | 146 Ft ,9 In |
| SizeFrontage | 54 Ft |
| SizeIrregular | 54 X 146.8 Ft |
| SizeTotalText | 54 X 146.8 Ft |
Rooms
| Level | Type | Length | Width | Dimensions |
|---|---|---|---|---|
| Second Level | Primary Bedroom | 8.17 m | 3.47 m | 8.17 m x 3.47 m |
| Second Level | Bedroom 2 | 3.96 m | 3.47 m | 3.96 m x 3.47 m |
| Second Level | Bedroom 3 | 5.03 m | 3.44 m | 5.03 m x 3.44 m |
| Second Level | Bedroom 4 | 3.98 m | 3.44 m | 3.98 m x 3.44 m |
| Main Level | Living Room | 4.8 m | 3.47 m | 4.8 m x 3.47 m |
| Main Level | Dining Room | 4.07 m | 3.47 m | 4.07 m x 3.47 m |
| Main Level | Den | 3.47 m | 2.92 m | 3.47 m x 2.92 m |
| Main Level | Family Room | 5.59 m | 3.47 m | 5.59 m x 3.47 m |
| Main Level | Eating Area | 3.39 m | 5.23 m | 3.39 m x 5.23 m |
| Main Level | Kitchen | 3.62 m | 3.3 m | 3.62 m x 3.3 m |
Utilities
| Sewer | Installed |
https://www.realtor.ca/real-estate/27758262/9755-keele-street-vaughan-maple-maple
Interested?
Contact us for more information
Tuan Thanh Dao
Salesperson
7240 Woodbine Ave Unit 103
Markham, Ontario L3R 1A4


