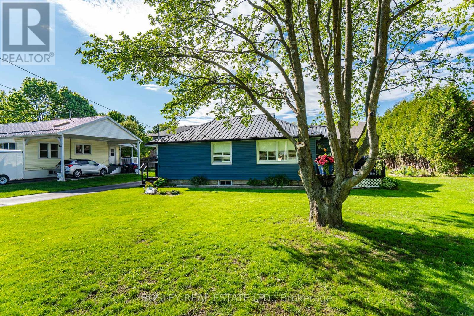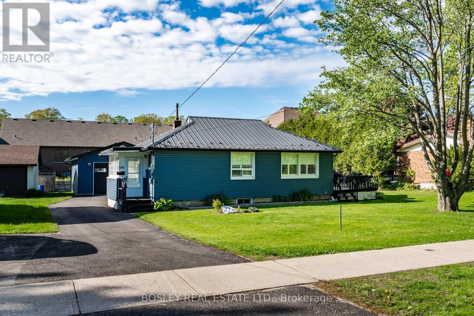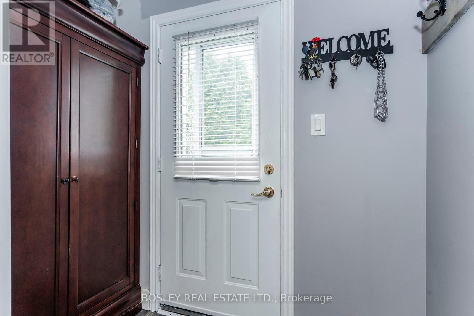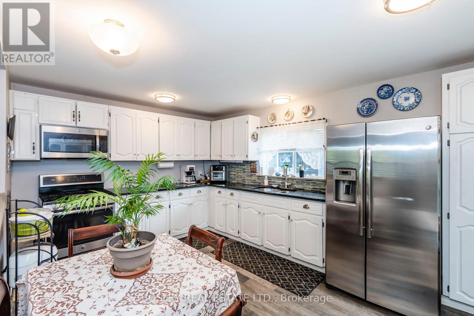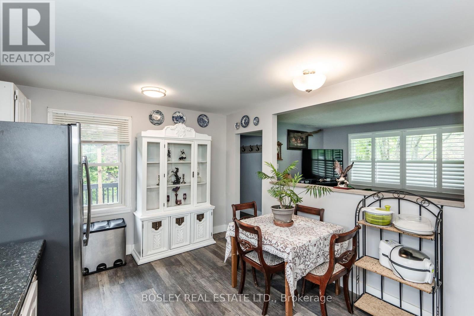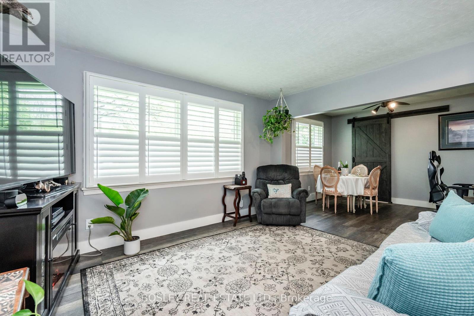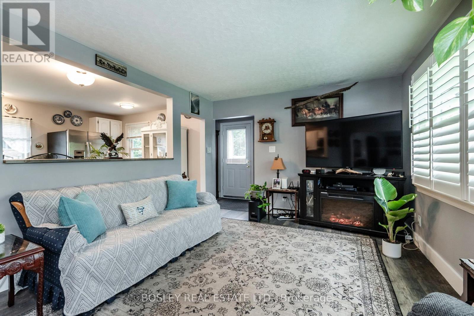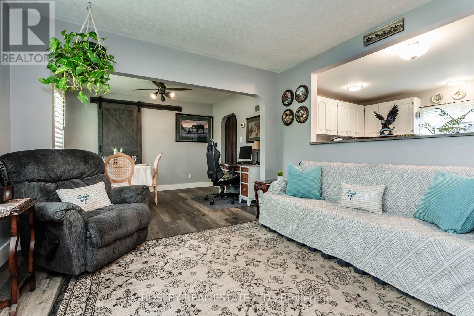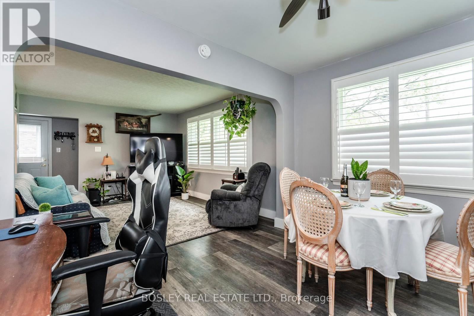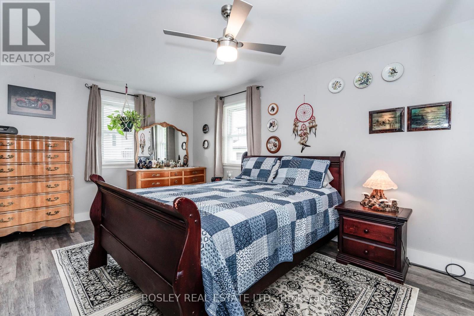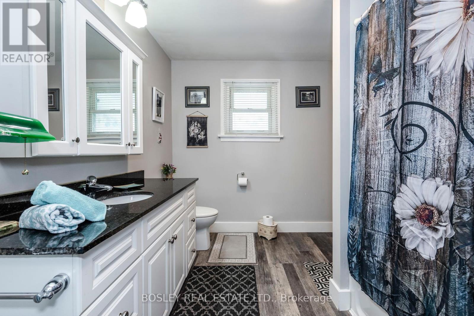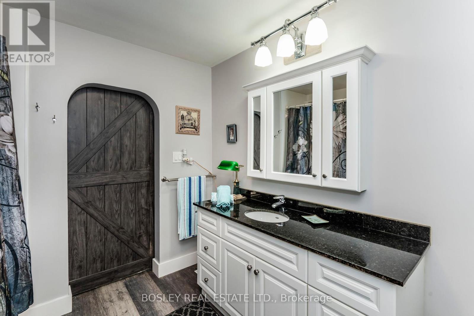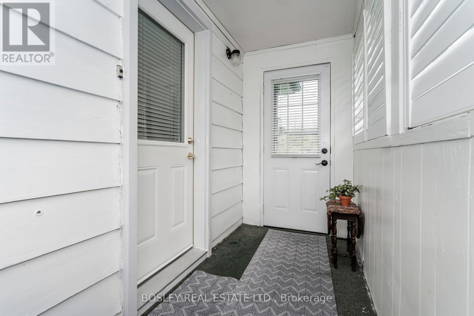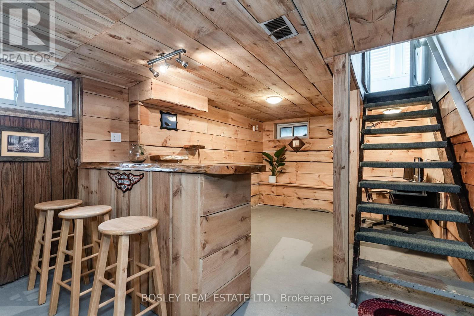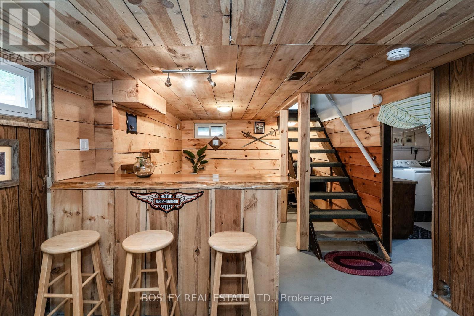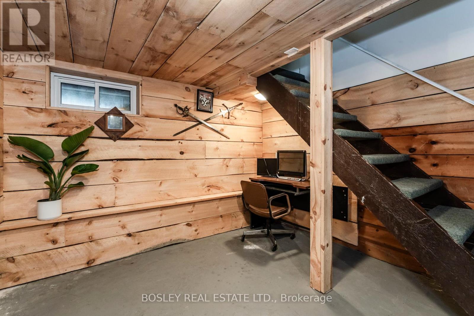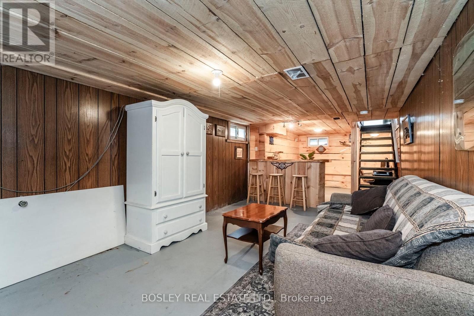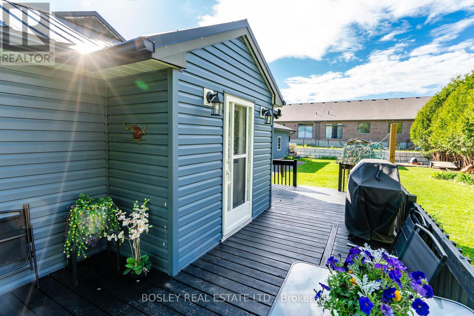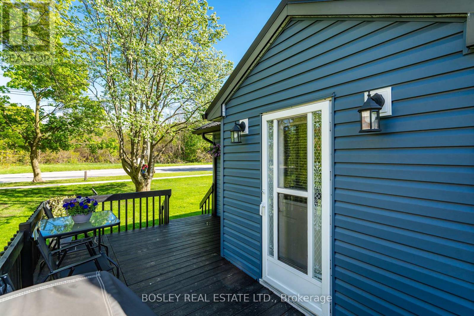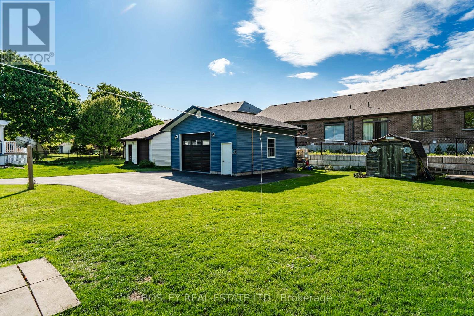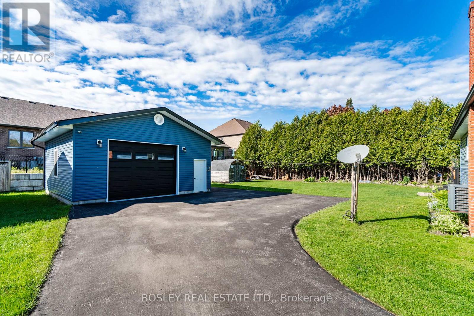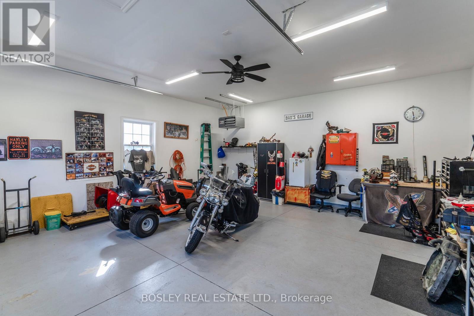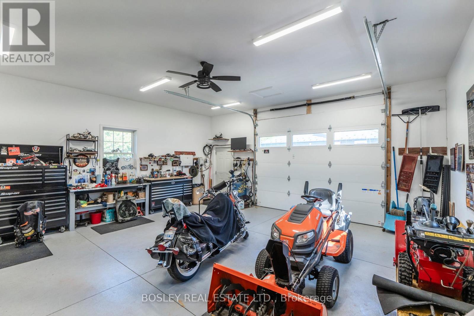976 Yonge Street Midland, Ontario L4R 2E7
$599,800
They don't build them like they used to: Economical, energy efficient, low maintenance and ideally located, this cozy and well-maintained home is perfect for first-time buyers, down-sizers, or investors. Situated on a large lot just steps from Little Lake Park this gem is within walking distance to downtown, shopping, public transit, schools, library, curling club and arena/gym. New furnace, on-demand water heater and central air conditioning added within the last two years. Enjoy the comfort of central air, a quiet interior, and the durability of a metal roof. The standout feature is spacious 24' x 24' insulated double garage including 12x9 insulated garage door and 240 amp service-ideal for hobbies, storage, or a workshop. Paved driveway, compact layout, and low maintenance living in a central Midland neighbourhood. (id:50886)
Property Details
| MLS® Number | S12175767 |
| Property Type | Single Family |
| Community Name | Midland |
| Amenities Near By | Hospital, Park, Schools |
| Easement | Unknown |
| Features | Irregular Lot Size, Dry, Sump Pump |
| Parking Space Total | 8 |
| Structure | Deck, Shed |
Building
| Bathroom Total | 1 |
| Bedrooms Above Ground | 1 |
| Bedrooms Below Ground | 1 |
| Bedrooms Total | 2 |
| Appliances | Water Heater, Water Purifier, Water Meter, Dryer, Microwave, Range, Stove, Window Coverings, Refrigerator |
| Architectural Style | Bungalow |
| Basement Development | Partially Finished |
| Basement Features | Separate Entrance |
| Basement Type | N/a (partially Finished) |
| Construction Style Attachment | Detached |
| Cooling Type | Central Air Conditioning |
| Exterior Finish | Vinyl Siding |
| Fire Protection | Smoke Detectors |
| Foundation Type | Concrete |
| Heating Fuel | Natural Gas |
| Heating Type | Forced Air |
| Stories Total | 1 |
| Size Interior | 700 - 1,100 Ft2 |
| Type | House |
| Utility Water | Municipal Water |
Parking
| Detached Garage | |
| Garage |
Land
| Acreage | No |
| Fence Type | Partially Fenced |
| Land Amenities | Hospital, Park, Schools |
| Landscape Features | Landscaped |
| Sewer | Sanitary Sewer |
| Size Depth | 140 Ft |
| Size Frontage | 80 Ft |
| Size Irregular | 80 X 140 Ft ; 139.92x139 |
| Size Total Text | 80 X 140 Ft ; 139.92x139|under 1/2 Acre |
| Surface Water | Lake/pond |
| Zoning Description | Rs2 |
Rooms
| Level | Type | Length | Width | Dimensions |
|---|---|---|---|---|
| Basement | Recreational, Games Room | 3.22 m | 9.81 m | 3.22 m x 9.81 m |
| Basement | Laundry Room | 3.1 m | 9.05 m | 3.1 m x 9.05 m |
| Main Level | Kitchen | 3.38 m | 4.62 m | 3.38 m x 4.62 m |
| Main Level | Dining Room | 3.56 m | 2.72 m | 3.56 m x 2.72 m |
| Main Level | Living Room | 3.56 m | 4.34 m | 3.56 m x 4.34 m |
| Main Level | Primary Bedroom | 4.34 m | 4.63 m | 4.34 m x 4.63 m |
| Main Level | Sunroom | 3.11 m | 1.4 m | 3.11 m x 1.4 m |
| Main Level | Bathroom | 2.6 m | 3.07 m | 2.6 m x 3.07 m |
| Main Level | Mud Room | 2.42 m | 1.11 m | 2.42 m x 1.11 m |
Utilities
| Cable | Available |
| Electricity | Installed |
| Sewer | Installed |
https://www.realtor.ca/real-estate/28372393/976-yonge-street-midland-midland
Contact Us
Contact us for more information
Nancy Bryant
Salesperson
103 Vanderhoof Ave Unit B
Toronto, Ontario M4G 2H5
(416) 322-8000
(416) 322-8800

