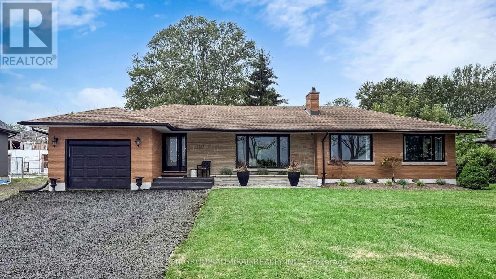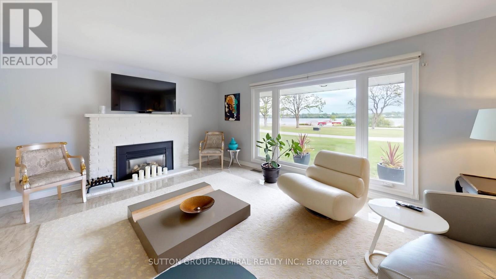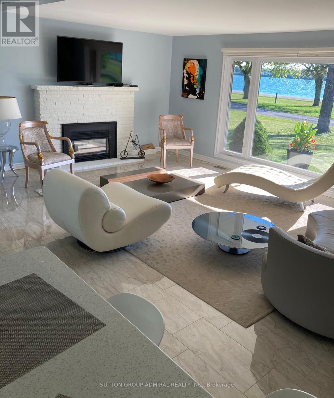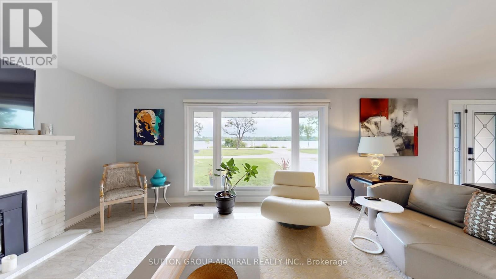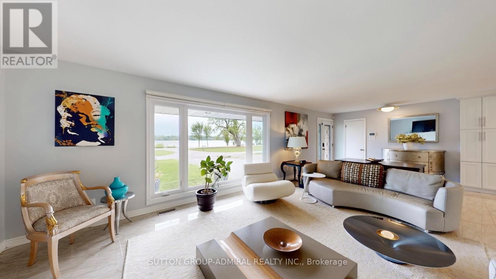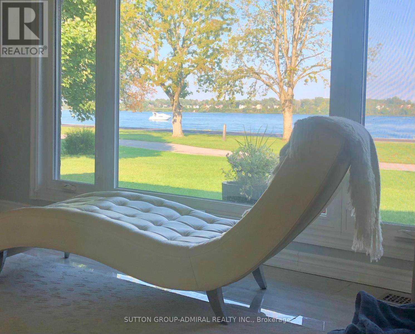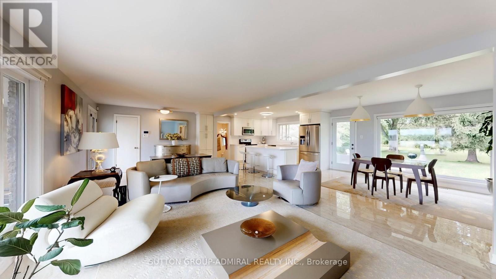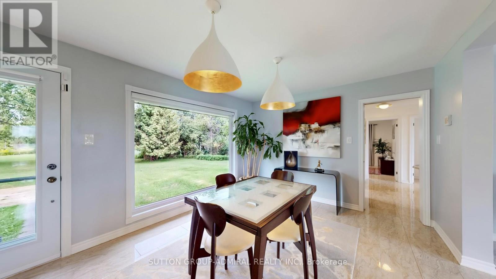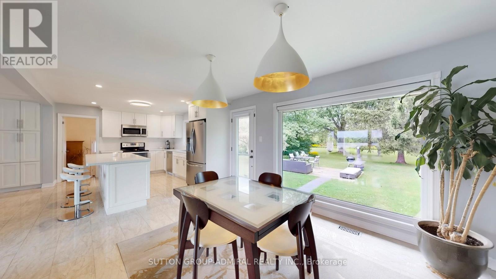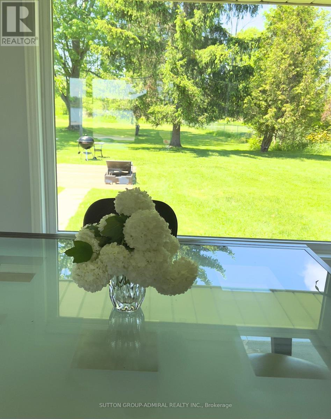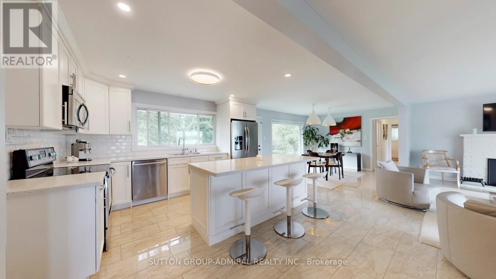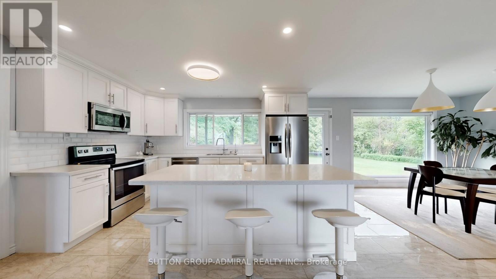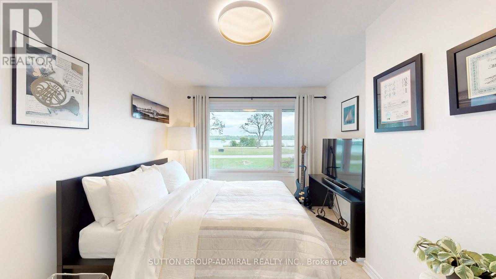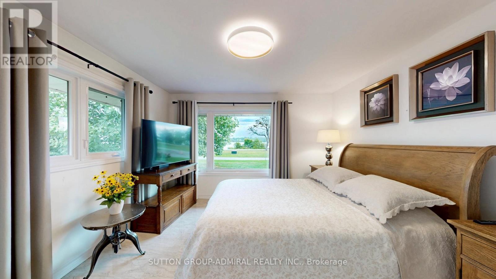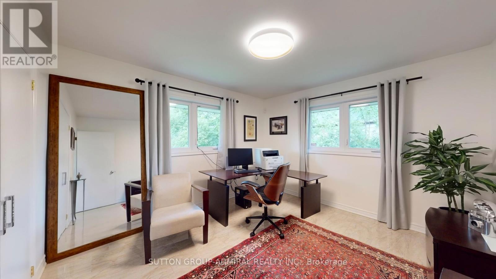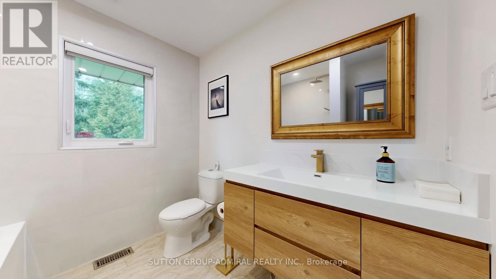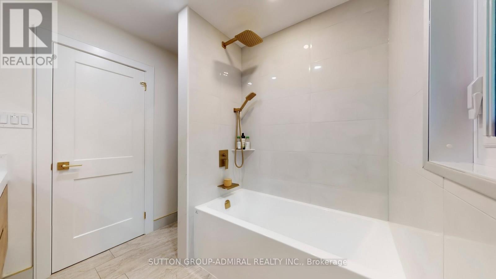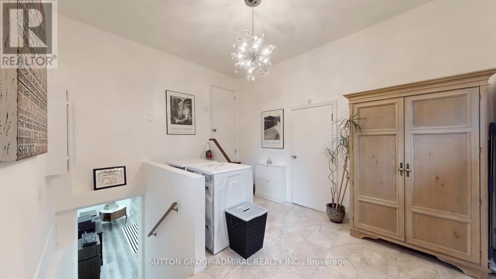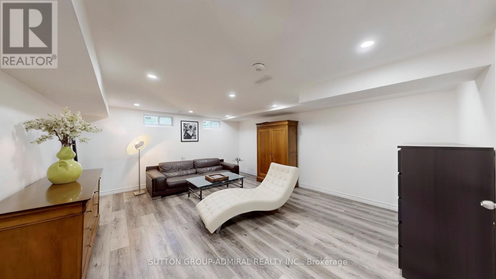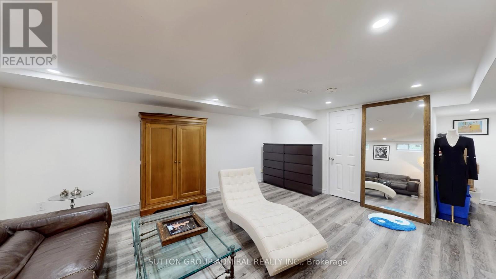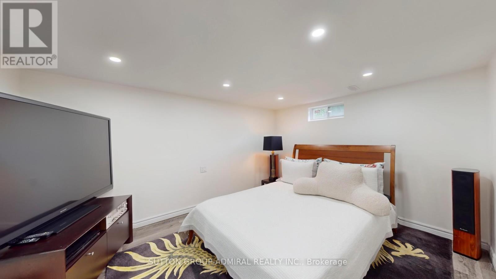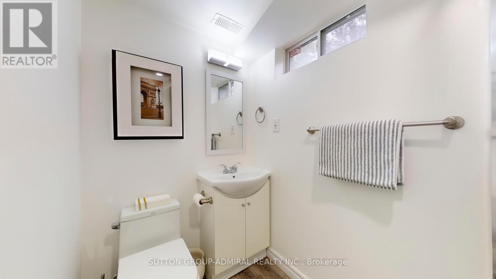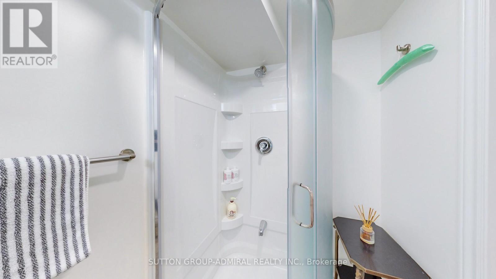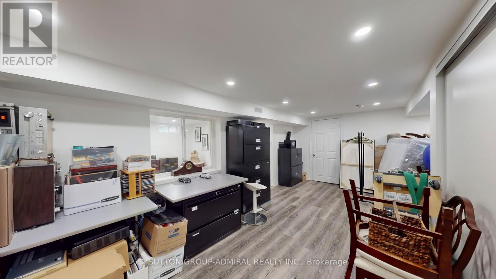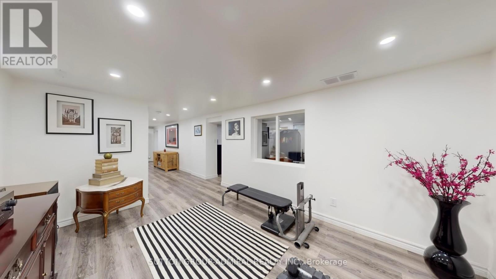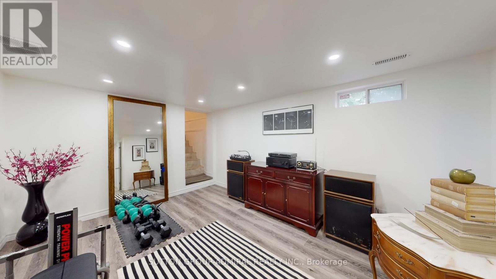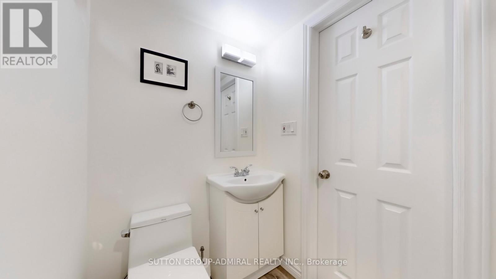9767 Niagara River Parkway Niagara Falls, Ontario L2G 0N9
$1,325,000
Unique Waterfront Retreat on the Niagara River Discover this rare opportunity to own a stunning waterfront property set on over half an acre,backing onto a serene forest. Enjoy breathtaking views of the Niagara Rivers flowing waters right from the comfort of your home.This beautifully updated residence combines modern style with everyday comfort. The open concept main floor boasts a spacious kitchen with a central island, quartz countertops,stainless steel appliances, oversized windows, and a cozy gas fireplace. Walk out directly to the backyard and take in the natural surroundings.The fully finished basement offers four rooms, two bathrooms, and abundant storage space perfectly suited to be transformed into a private in-law suite.Step outside to an oversized backyard surrounded by mature trees, offering both open space and privacy an ideal setting for relaxation or entertaining while enjoying the soothing sounds of nature. The large driveway accommodates up to six vehicles.Tucked away from the noise of the city yet conveniently close to all amenities, this home delivers the best of both worlds: peaceful living with easy access to everything you need. (id:50886)
Property Details
| MLS® Number | X12381289 |
| Property Type | Single Family |
| Community Name | 224 - Lyons Creek |
| Features | Carpet Free |
| Parking Space Total | 7 |
| Structure | Shed |
| View Type | View, River View, View Of Water |
Building
| Bathroom Total | 3 |
| Bedrooms Above Ground | 3 |
| Bedrooms Below Ground | 2 |
| Bedrooms Total | 5 |
| Amenities | Fireplace(s) |
| Appliances | Garage Door Opener Remote(s), Water Heater, Water Purifier, Dishwasher, Dryer, Garage Door Opener, Microwave, Alarm System, Stove, Washer, Window Coverings, Refrigerator |
| Architectural Style | Bungalow |
| Basement Features | Separate Entrance |
| Basement Type | Full |
| Construction Style Attachment | Detached |
| Cooling Type | Central Air Conditioning |
| Exterior Finish | Brick |
| Fire Protection | Security System |
| Fireplace Present | Yes |
| Flooring Type | Ceramic, Laminate |
| Foundation Type | Poured Concrete |
| Heating Fuel | Natural Gas |
| Heating Type | Forced Air |
| Stories Total | 1 |
| Size Interior | 1,500 - 2,000 Ft2 |
| Type | House |
Parking
| Attached Garage | |
| Garage |
Land
| Acreage | No |
| Sewer | Septic System |
| Size Depth | 270 Ft ,8 In |
| Size Frontage | 100 Ft ,2 In |
| Size Irregular | 100.2 X 270.7 Ft |
| Size Total Text | 100.2 X 270.7 Ft|1/2 - 1.99 Acres |
Rooms
| Level | Type | Length | Width | Dimensions |
|---|---|---|---|---|
| Basement | Recreational, Games Room | 5.18 m | 4.44 m | 5.18 m x 4.44 m |
| Basement | Bedroom 4 | 4.14 m | 3.19 m | 4.14 m x 3.19 m |
| Basement | Bedroom 5 | 6.21 m | 3.75 m | 6.21 m x 3.75 m |
| Basement | Exercise Room | 6.2 m | 4.59 m | 6.2 m x 4.59 m |
| Main Level | Living Room | 7.13 m | 4 m | 7.13 m x 4 m |
| Main Level | Dining Room | 3.39 m | 2.61 m | 3.39 m x 2.61 m |
| Main Level | Kitchen | 4.08 m | 3.55 m | 4.08 m x 3.55 m |
| Main Level | Primary Bedroom | 3.93 m | 3.72 m | 3.93 m x 3.72 m |
| Main Level | Bedroom 2 | 3.72 m | 3.41 m | 3.72 m x 3.41 m |
| Main Level | Bedroom 3 | 3.54 m | 3.1 m | 3.54 m x 3.1 m |
| In Between | Laundry Room | 4.16 m | 3.44 m | 4.16 m x 3.44 m |
Contact Us
Contact us for more information
Irina Gromova
Salesperson
www.irinagromova.com/
1881 Steeles Ave. W.
Toronto, Ontario M3H 5Y4
(416) 739-7200
(416) 739-9367
www.suttongroupadmiral.com/

