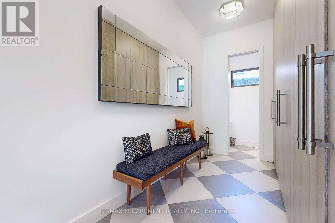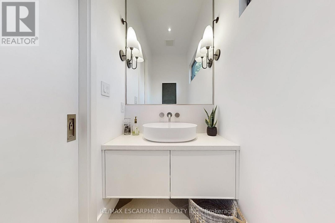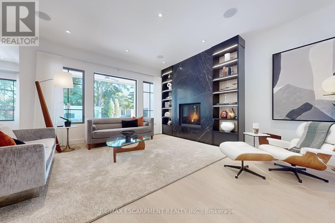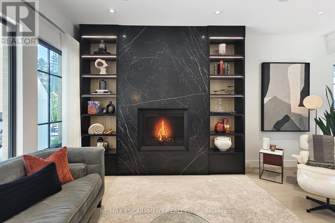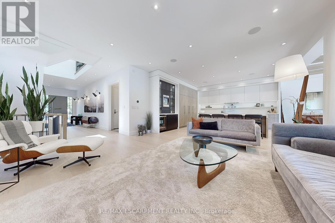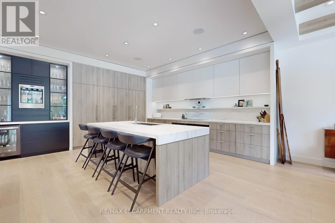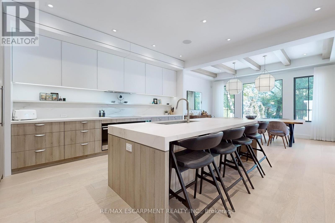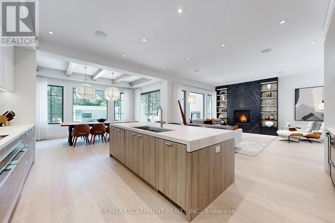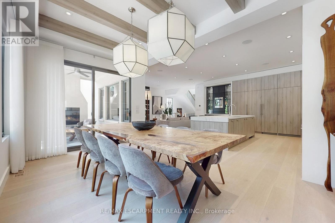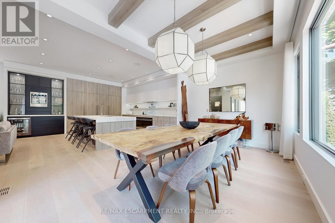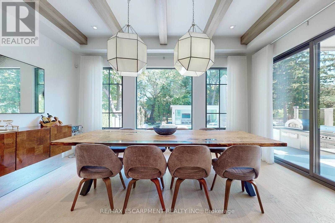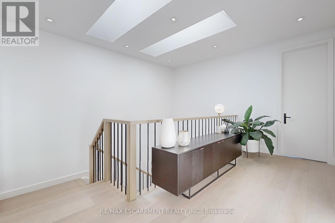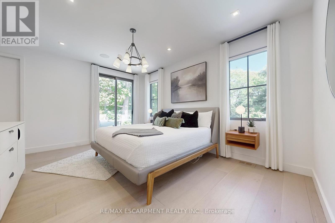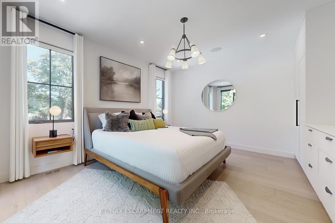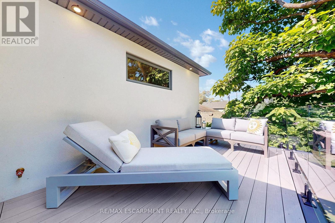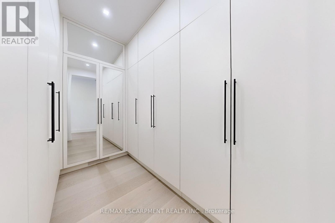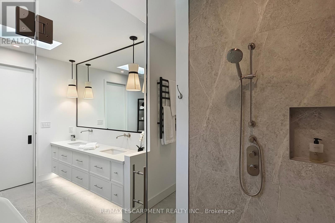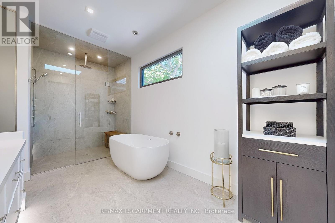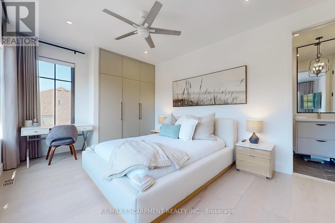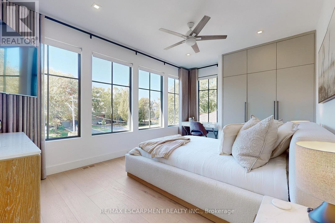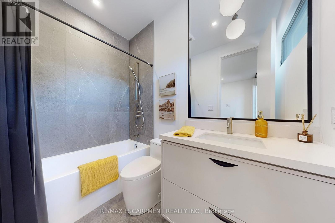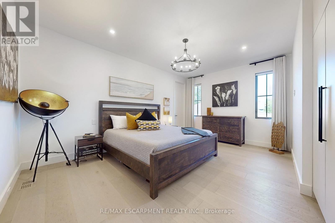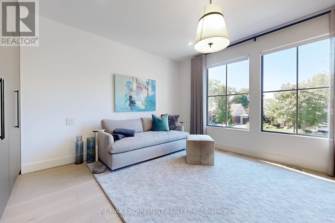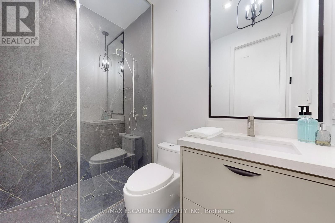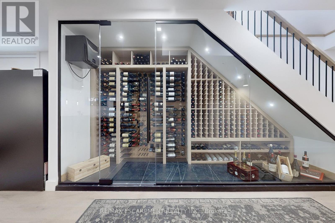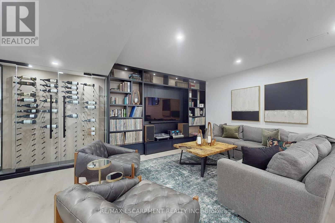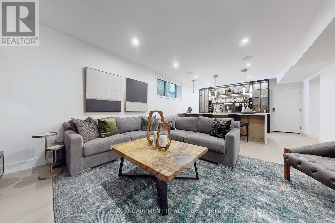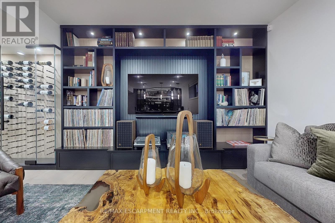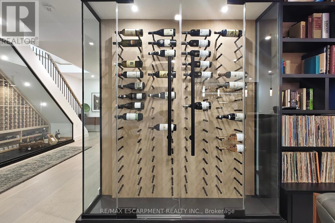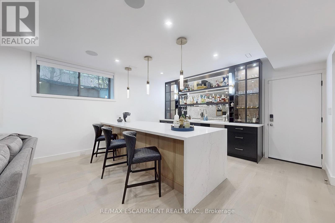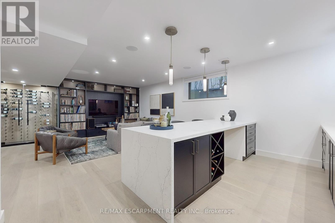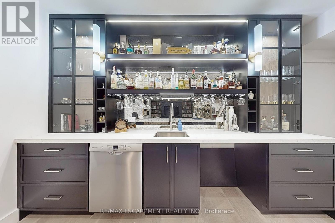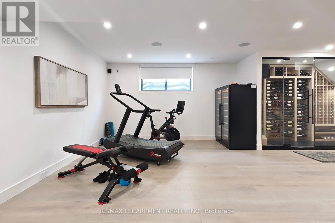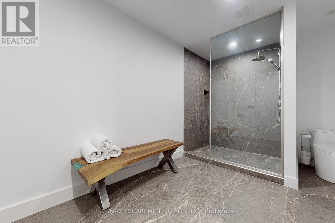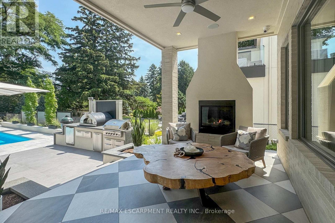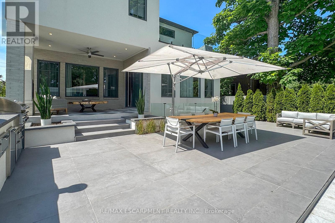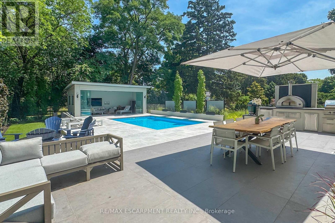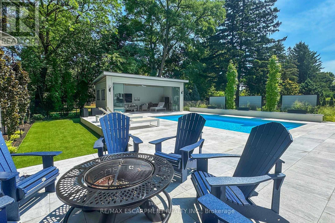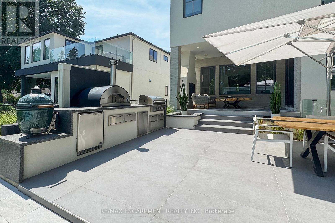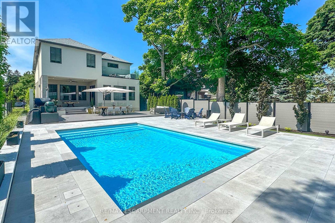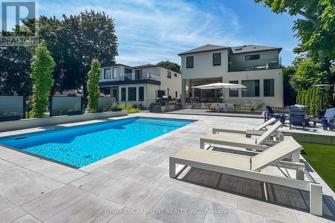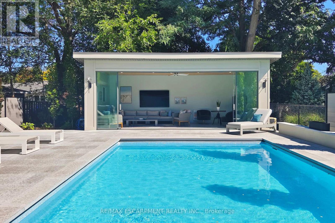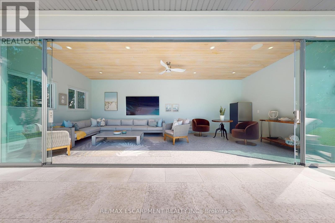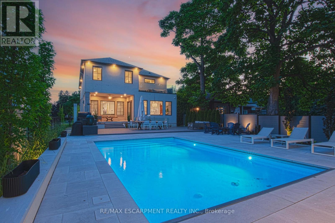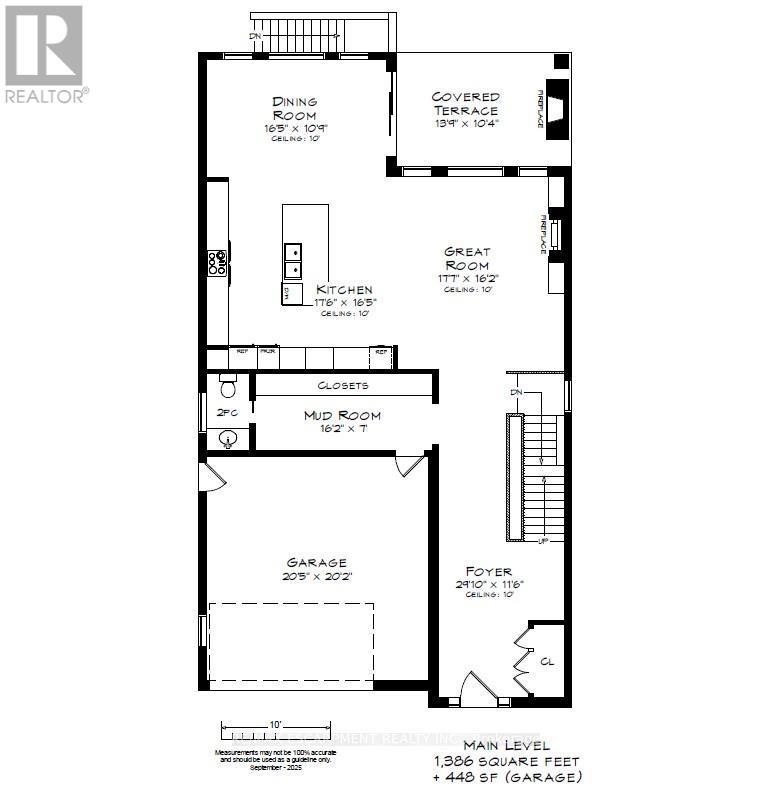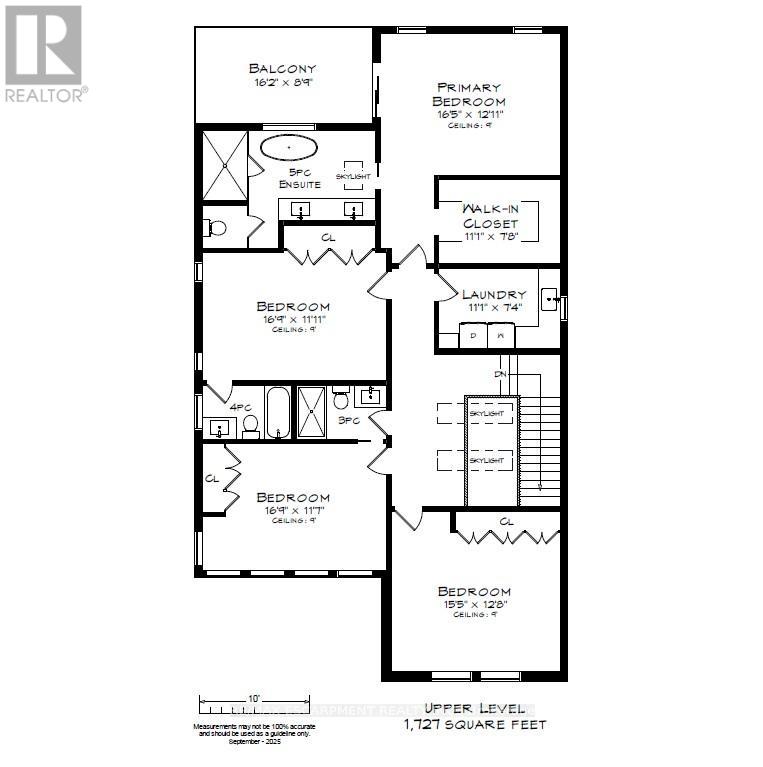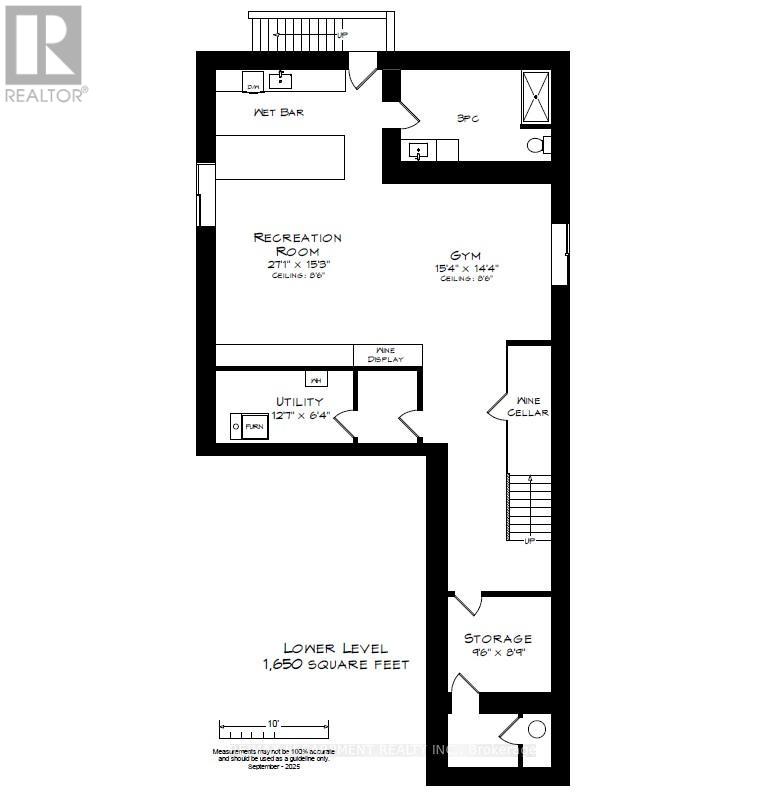977 Gorton Avenue Burlington, Ontario L7T 1S6
$3,399,999
This stunning 2022 custom-built home sits on a deep 50 x 198 ft lot in Burlingtons coveted Aldershot South, offering 4,700+ sq. ft. of refined living space and $500,000 in recent luxury upgrades. Designed for both everyday comfort and entertaining, the main level boasts soaring 10 ceilings, wide-plank oak floors, Control4 smart lighting, 8-zone Sonos system, and a warm modern great room with custom wall unit and sleek fireplace. The chefs kitchen features top-tier appliances, a built-in bar/servery with crystal glassware display, and seamless access to the covered patio with fireplace. Upstairs, the boutique-style primary retreat offers a private balcony and spa-inspired 5-piece ensuite with skylight, glass shower, soaker tub, heated towel rack, and automated heated toilet with bidet, complemented by three additional bedrooms and two baths. The fully finished lower level showcases a French-inspired custom bar, designer +/-60-bottle display, 1,100-bottle temperature-controlled wine cellar, spacious recreation area, and a private entrance ideal for an in-law or nanny suite. Outdoors, a resort-like oasis awaits: in-ground swimming pool with motorized cover, porcelain-tiled pool-deck, cabana lounge, Sonance speakers, landscape lighting, and a luxury outdoor kitchen with DCS grill, cabinetry, fridge, and Bella pizza oven. A 2 car garage with heated epoxy finished flooring and driveway parking for 8 completes this exceptional property. Close to top-rated schools, parks, waterfront, downtown Burlington, and GO access, this residence blends modern sophistication, smart-home technology, and resort-style living. (id:50886)
Property Details
| MLS® Number | W12408137 |
| Property Type | Single Family |
| Community Name | Bayview |
| Amenities Near By | Golf Nearby, Hospital, Park |
| Features | Flat Site, Conservation/green Belt |
| Parking Space Total | 10 |
| Pool Type | Inground Pool |
| Structure | Patio(s), Porch |
Building
| Bathroom Total | 5 |
| Bedrooms Above Ground | 4 |
| Bedrooms Total | 4 |
| Age | 0 To 5 Years |
| Amenities | Fireplace(s) |
| Appliances | Barbeque, Garage Door Opener Remote(s), Water Heater |
| Basement Features | Separate Entrance |
| Basement Type | Full |
| Construction Style Attachment | Detached |
| Cooling Type | Central Air Conditioning |
| Exterior Finish | Brick, Stone |
| Fire Protection | Alarm System, Security System, Smoke Detectors |
| Fireplace Present | Yes |
| Fireplace Total | 2 |
| Foundation Type | Poured Concrete |
| Half Bath Total | 1 |
| Heating Fuel | Natural Gas |
| Heating Type | Forced Air |
| Stories Total | 2 |
| Size Interior | 3,000 - 3,500 Ft2 |
| Type | House |
| Utility Water | Municipal Water |
Parking
| Attached Garage | |
| Garage |
Land
| Acreage | No |
| Land Amenities | Golf Nearby, Hospital, Park |
| Landscape Features | Lawn Sprinkler |
| Sewer | Sanitary Sewer |
| Size Depth | 198 Ft ,10 In |
| Size Frontage | 50 Ft |
| Size Irregular | 50 X 198.9 Ft |
| Size Total Text | 50 X 198.9 Ft |
| Surface Water | Lake/pond |
| Zoning Description | R2-3 |
Rooms
| Level | Type | Length | Width | Dimensions |
|---|---|---|---|---|
| Second Level | Bedroom 4 | 4.7 m | 3.86 m | 4.7 m x 3.86 m |
| Second Level | Bathroom | Measurements not available | ||
| Second Level | Laundry Room | 3.38 m | 2.24 m | 3.38 m x 2.24 m |
| Second Level | Primary Bedroom | 5 m | 3.94 m | 5 m x 3.94 m |
| Second Level | Bathroom | Measurements not available | ||
| Second Level | Bedroom 2 | 5.11 m | 3.63 m | 5.11 m x 3.63 m |
| Second Level | Bathroom | Measurements not available | ||
| Second Level | Bedroom 3 | 5.11 m | 3.53 m | 5.11 m x 3.53 m |
| Lower Level | Recreational, Games Room | 8.26 m | 4.65 m | 8.26 m x 4.65 m |
| Lower Level | Bathroom | Measurements not available | ||
| Lower Level | Exercise Room | 4.67 m | 4.37 m | 4.67 m x 4.37 m |
| Lower Level | Utility Room | 3.84 m | 1.93 m | 3.84 m x 1.93 m |
| Lower Level | Utility Room | 2.9 m | 2.67 m | 2.9 m x 2.67 m |
| Main Level | Great Room | 5.36 m | 4.93 m | 5.36 m x 4.93 m |
| Main Level | Kitchen | 5.33 m | 5 m | 5.33 m x 5 m |
| Main Level | Dining Room | 5 m | 3.28 m | 5 m x 3.28 m |
| Main Level | Mud Room | 4.93 m | 2.13 m | 4.93 m x 2.13 m |
| Main Level | Bathroom | Measurements not available |
https://www.realtor.ca/real-estate/28872823/977-gorton-avenue-burlington-bayview-bayview
Contact Us
Contact us for more information
Clinton Lorne Howell
Broker
www.clintonhowell.ca/
clintonhowell.ca/
2180 Itabashi Way #4b
Burlington, Ontario L7M 5A5
(905) 639-7676
(905) 681-9908
www.remaxescarpment.com/




