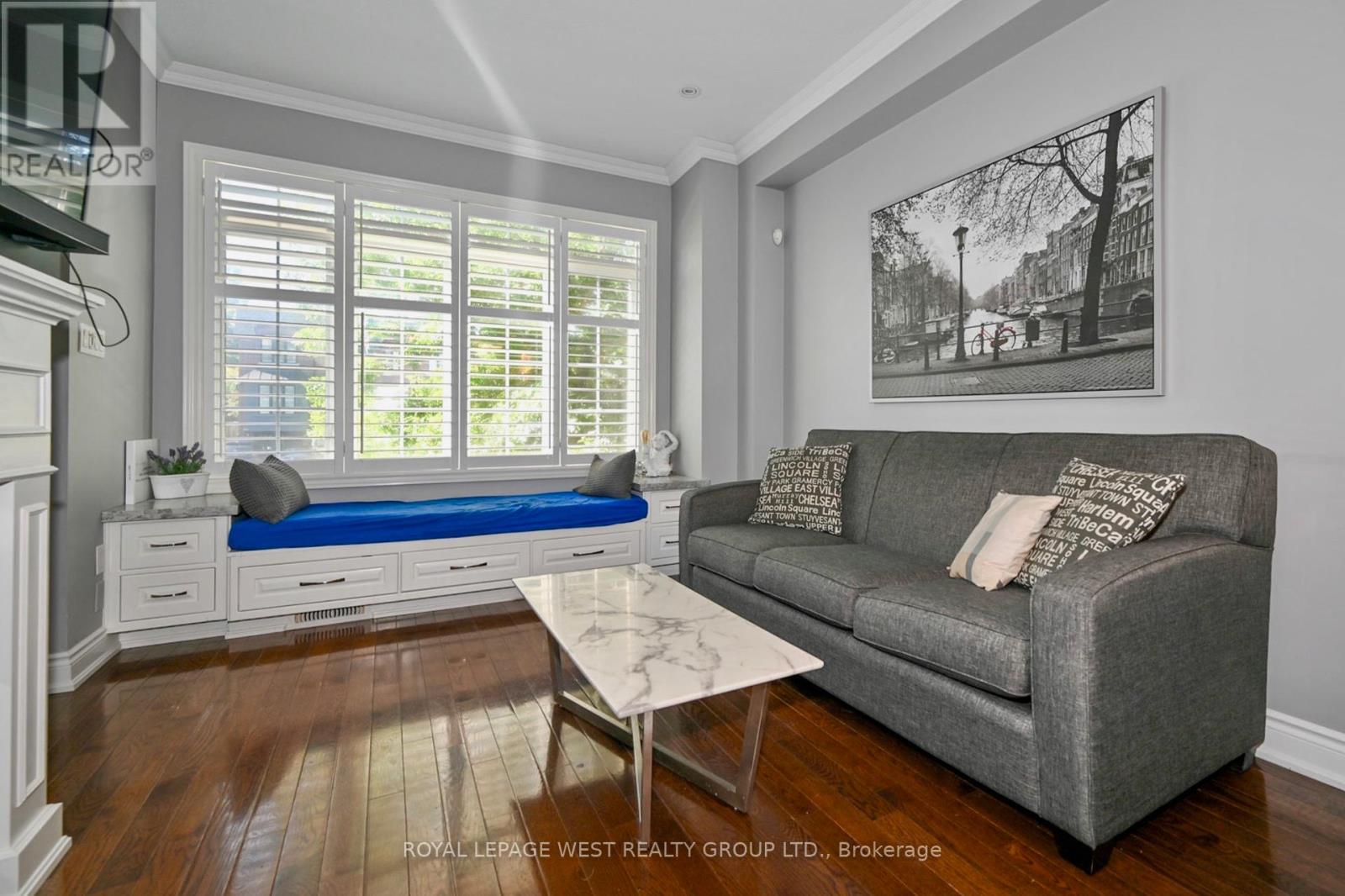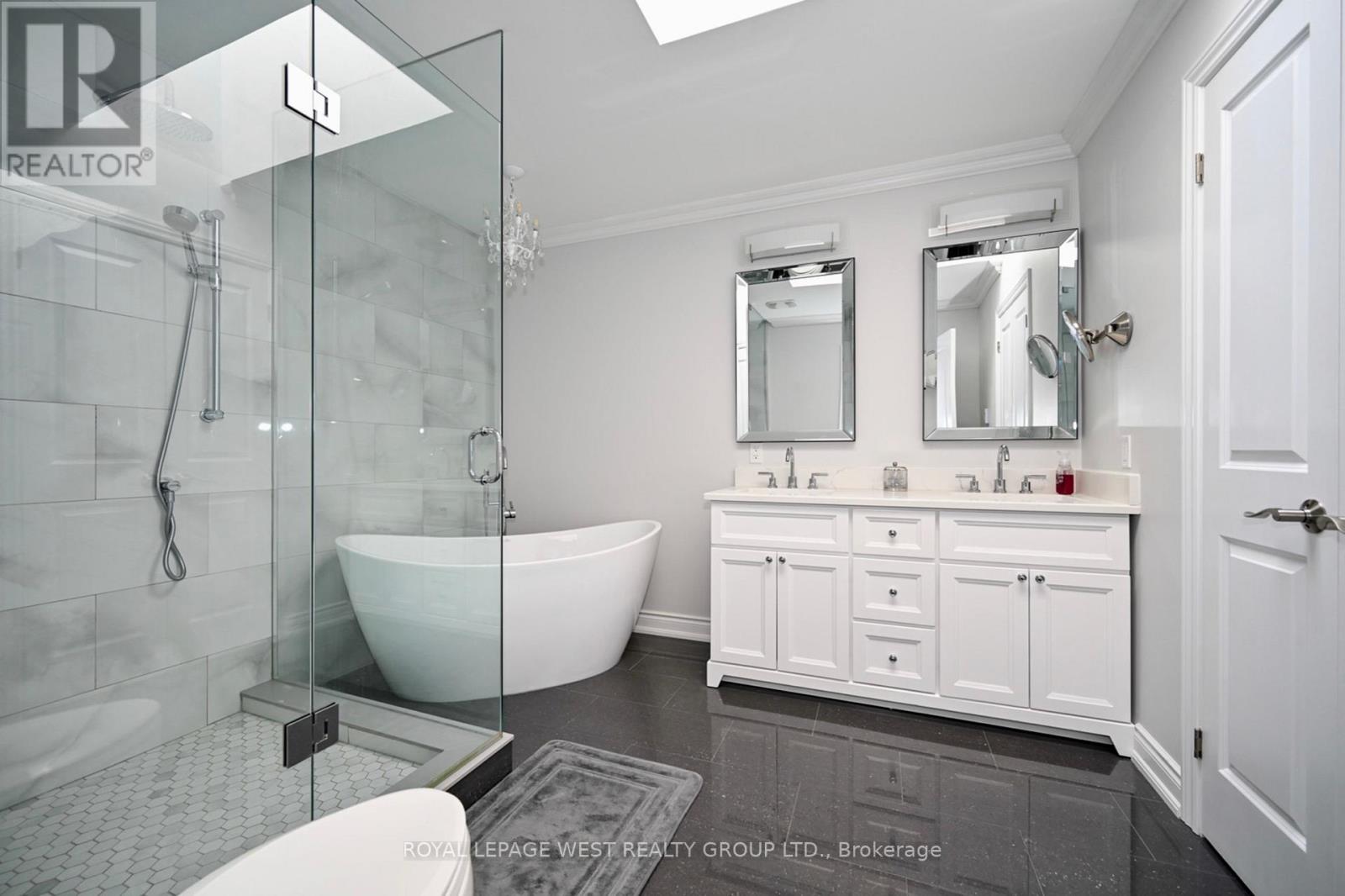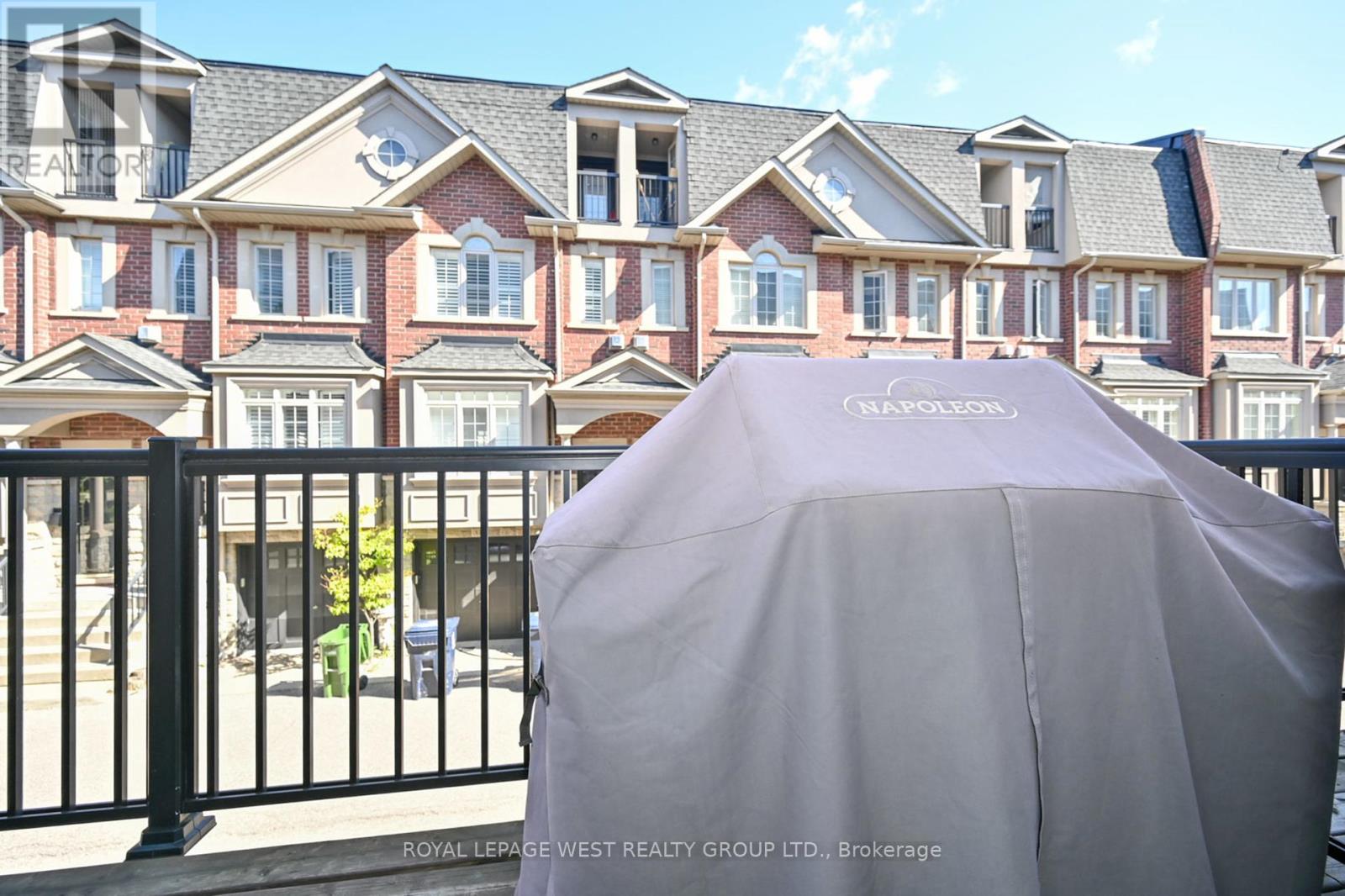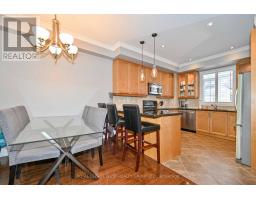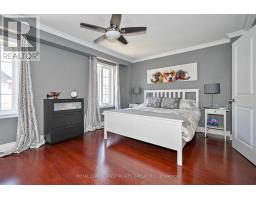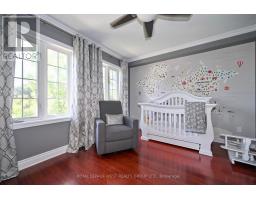977 Kipling Avenue Toronto, Ontario M9B 3L3
$4,300 Monthly
Experience the perfect blend of convenience and luxury in this stunning townhome, ideally located within walking distance to Kipling Station. TTC, GO Transit, and major highways are just minutes away.Features include a sleek open-concept main floor with 9 ft ceilings and a private deck with a BBQ hook-up. All bedrooms offer large closets with plenty of storage. The spa-like primary ensuite boasts a spacious shower, heated floors, and a soaker tub. Two 48"" skylights flood the home with natural light, creating a bright and inviting atmosphere.The home is fully equipped with stainless steel appliances, including a fridge, stove, dishwasher, built-in microwave, washer, and dryer. Cozy up by the gas fireplace on the main floor, and enjoy the convenience of a two-car garage with remotes. Lawn maintenance and snow clearing in the lane are included for a worry-free lifestyle.Move-in ready and impeccably maintained, this townhome offers everything you need for comfortable living. Dont miss this incredible opportunity! **** EXTRAS **** Lawn Maintenance And Snow Clearing In Lane - All Covered. (id:50886)
Property Details
| MLS® Number | W11898281 |
| Property Type | Single Family |
| Neigbourhood | Islington-City Centre West |
| Community Name | Islington-City Centre West |
| AmenitiesNearBy | Public Transit, Schools, Park |
| Features | Carpet Free |
| ParkingSpaceTotal | 2 |
| Structure | Deck |
Building
| BathroomTotal | 3 |
| BedroomsAboveGround | 3 |
| BedroomsTotal | 3 |
| Appliances | Dishwasher, Dryer, Microwave, Refrigerator, Stove, Washer, Window Coverings |
| BasementType | Partial |
| ConstructionStyleAttachment | Attached |
| CoolingType | Central Air Conditioning |
| ExteriorFinish | Brick |
| FireplacePresent | Yes |
| FlooringType | Hardwood |
| FoundationType | Unknown |
| HalfBathTotal | 1 |
| HeatingFuel | Natural Gas |
| HeatingType | Forced Air |
| StoriesTotal | 3 |
| SizeInterior | 1499.9875 - 1999.983 Sqft |
| Type | Row / Townhouse |
| UtilityWater | Municipal Water |
Parking
| Attached Garage |
Land
| Acreage | No |
| LandAmenities | Public Transit, Schools, Park |
| Sewer | Sanitary Sewer |
Rooms
| Level | Type | Length | Width | Dimensions |
|---|---|---|---|---|
| Second Level | Bedroom 2 | 4.03 m | 3.53 m | 4.03 m x 3.53 m |
| Second Level | Bedroom 3 | 3.39 m | 4.87 m | 3.39 m x 4.87 m |
| Third Level | Primary Bedroom | 4.86 m | 3.21 m | 4.86 m x 3.21 m |
| Third Level | Laundry Room | 1.58 m | 2.6 m | 1.58 m x 2.6 m |
| Main Level | Living Room | 2.96 m | 3.5 m | 2.96 m x 3.5 m |
| Main Level | Dining Room | 4.64 m | 2.63 m | 4.64 m x 2.63 m |
| Main Level | Kitchen | 3.45 m | 3.46 m | 3.45 m x 3.46 m |
Utilities
| Cable | Available |
| Sewer | Installed |
Interested?
Contact us for more information
Julio Mendez Salazar
Broker
5040 Dundas Street West
Toronto, Ontario M9A 1B8


