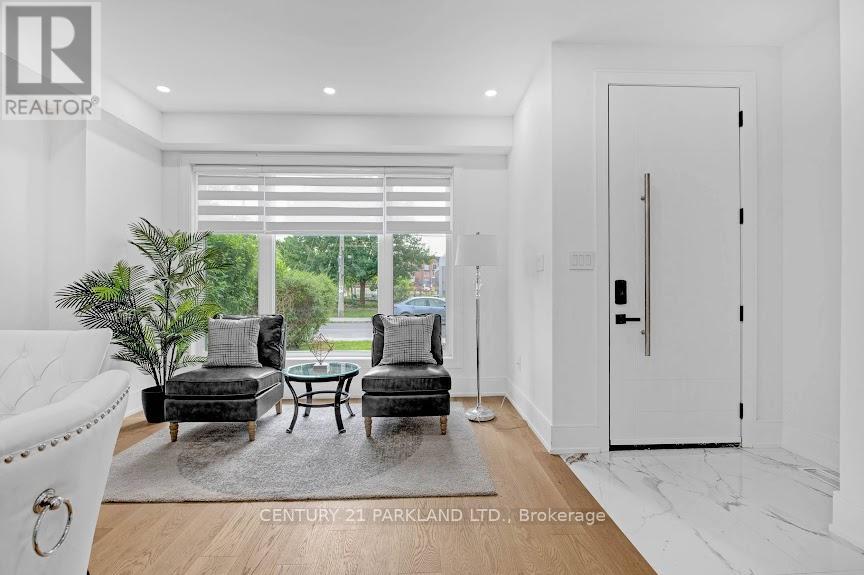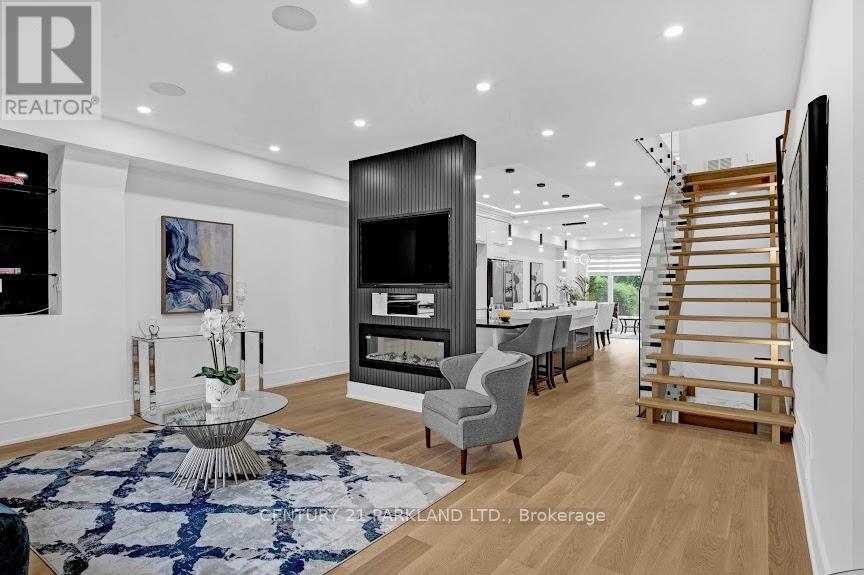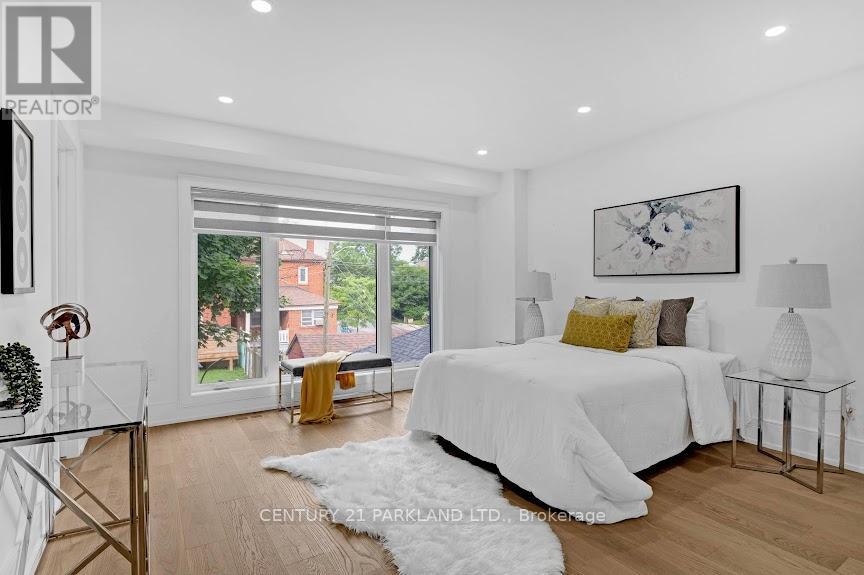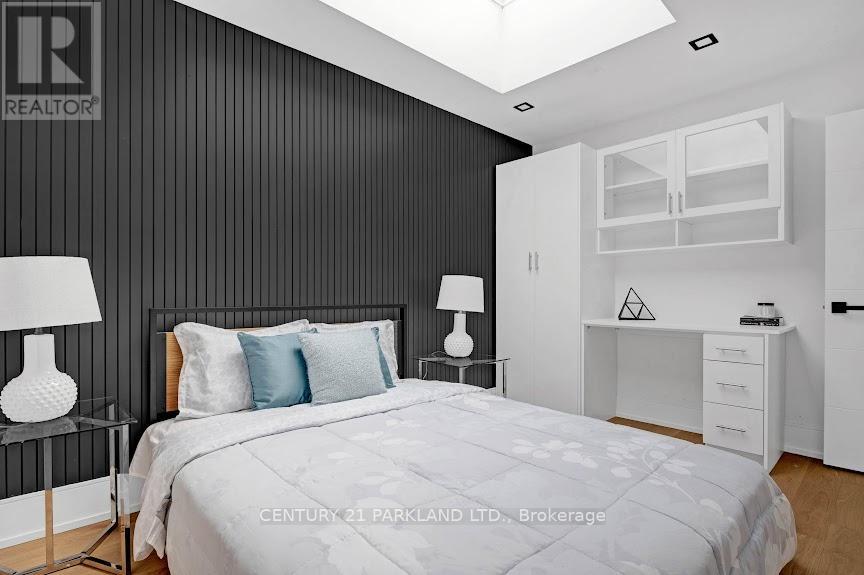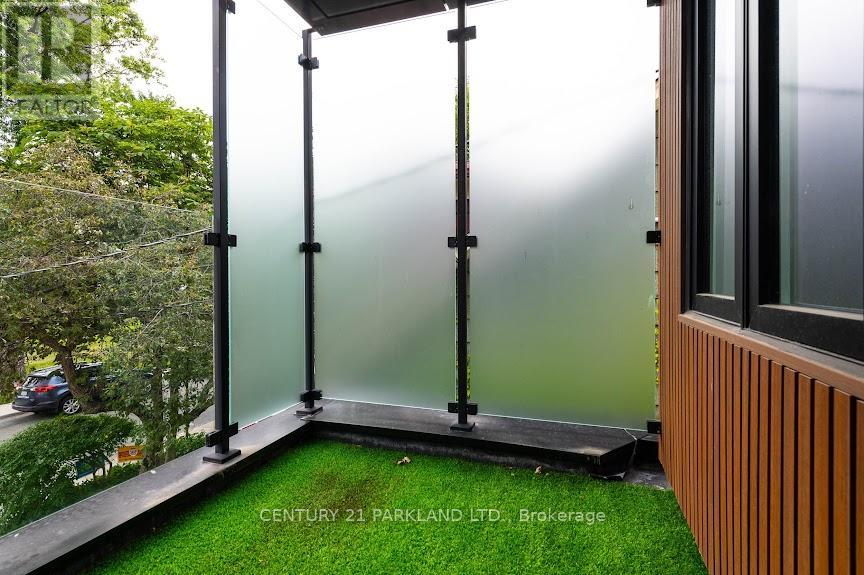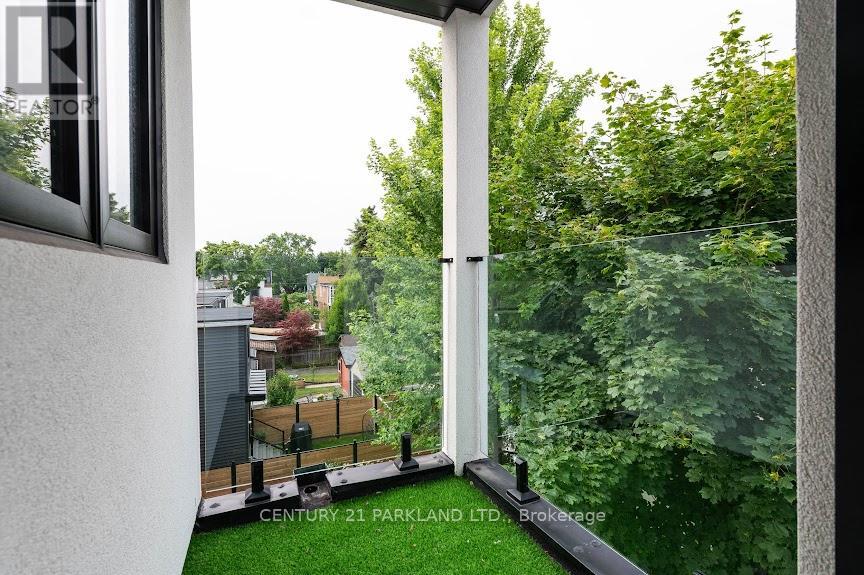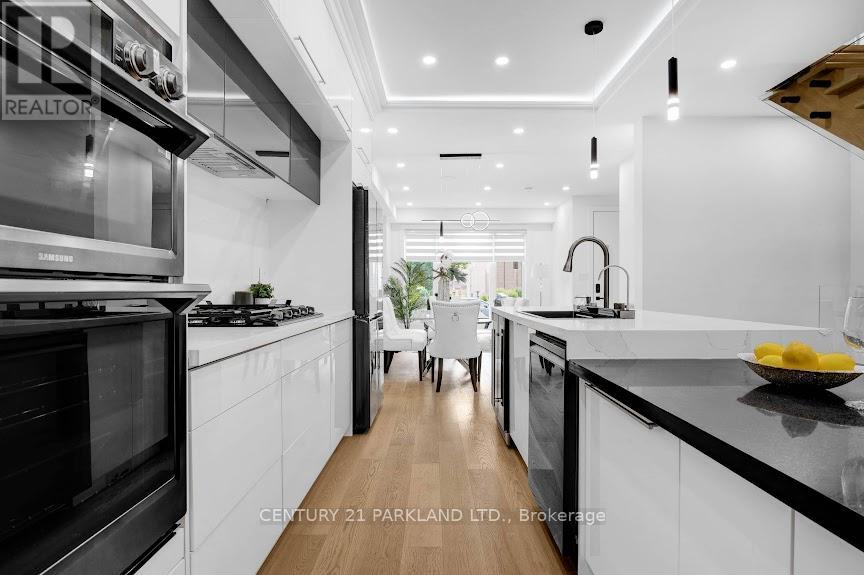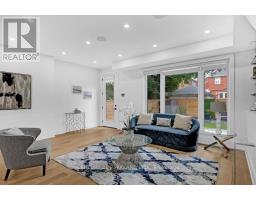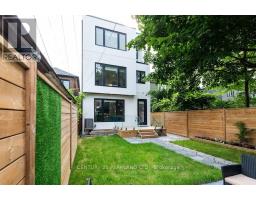978 Carlaw Avenue Toronto, Ontario M4K 3M1
$2,799,000
Ultra-Modern 4bedroom Home At Prime East York Location. Exterior W Aluminum Composite Panels & Glass Railing Open Concept Large Kitchen W center island High End WIFI Controlled S/S Appliances, Quartz Counter Tops, Centre Island W Book Shelve & fireplace. Stairs w/Glass Railings. Lots Of Sunlight. Voice Cont. Smart Home. Central Sound System Main Floor W Double Sided Fireplace & 2 Tv Unit Opens to Family Room & Kitchen. Espresso Bar in Family Room. All Bedrooms w lots of storage space. Theatre In Basement w/Attached Wet Bar & Built In Wine Cooler. Sep. Office. Nanny's Room w/4pc Ensuite. Front & Back Balconies. Front Yard Legal Parking. Smart Front Door Lock Cont. By Phone, App Fob. **Rough In Kitchen in Bsmt** **** EXTRAS **** Security Cameras &Central Sound System. Speakers On Each Level, Central Vac., Glass Railing. Black S/S WIFI Controlled Appliances: Fridge, Gas Cook Top, Dishwasher, Built In Wall Oven And Microwave, 2Wine Coolers. Washer & Dryer. (id:50886)
Property Details
| MLS® Number | E9355572 |
| Property Type | Single Family |
| Community Name | Broadview North |
| Features | Sump Pump |
| ParkingSpaceTotal | 1 |
Building
| BathroomTotal | 5 |
| BedroomsAboveGround | 4 |
| BedroomsBelowGround | 2 |
| BedroomsTotal | 6 |
| Amenities | Fireplace(s) |
| Appliances | Water Heater, Central Vacuum, Intercom, Oven - Built-in |
| BasementDevelopment | Finished |
| BasementFeatures | Separate Entrance |
| BasementType | N/a (finished) |
| ConstructionStyleAttachment | Detached |
| CoolingType | Central Air Conditioning |
| ExteriorFinish | Stucco, Steel |
| FireplacePresent | Yes |
| FireplaceTotal | 1 |
| FireplaceType | Free Standing Metal,insert |
| FlooringType | Hardwood, Vinyl, Ceramic |
| FoundationType | Block, Concrete |
| HalfBathTotal | 1 |
| HeatingFuel | Natural Gas |
| HeatingType | Forced Air |
| StoriesTotal | 3 |
| Type | House |
| UtilityWater | Municipal Water |
Land
| Acreage | No |
| Sewer | Sanitary Sewer |
| SizeDepth | 100 Ft |
| SizeFrontage | 25 Ft |
| SizeIrregular | 25 X 100 Ft |
| SizeTotalText | 25 X 100 Ft |
Rooms
| Level | Type | Length | Width | Dimensions |
|---|---|---|---|---|
| Second Level | Bedroom 2 | 4.3 m | 3 m | 4.3 m x 3 m |
| Second Level | Bedroom 3 | 3.54 m | 4 m | 3.54 m x 4 m |
| Second Level | Bedroom 4 | 4.02 m | 2.96 m | 4.02 m x 2.96 m |
| Second Level | Laundry Room | 1.62 m | 1.22 m | 1.62 m x 1.22 m |
| Third Level | Primary Bedroom | 5.76 m | 3.93 m | 5.76 m x 3.93 m |
| Basement | Bedroom | 3.9 m | 3.78 m | 3.9 m x 3.78 m |
| Basement | Office | 2.44 m | 2.64 m | 2.44 m x 2.64 m |
| Basement | Recreational, Games Room | 4.88 m | 5.17 m | 4.88 m x 5.17 m |
| Main Level | Living Room | 6.1 m | 3.93 m | 6.1 m x 3.93 m |
| Main Level | Dining Room | 6.1 m | 3.93 m | 6.1 m x 3.93 m |
| Main Level | Kitchen | 4.3 m | 3.96 m | 4.3 m x 3.96 m |
| Main Level | Family Room | 4.3 m | 5.55 m | 4.3 m x 5.55 m |
Utilities
| Cable | Installed |
| Sewer | Available |
Interested?
Contact us for more information
Maqsood Ahmad
Broker
2179 Danforth Ave.
Toronto, Ontario M4C 1K4





