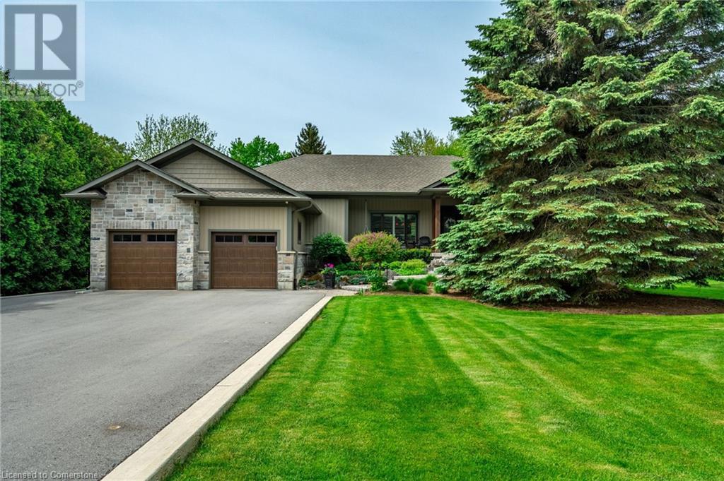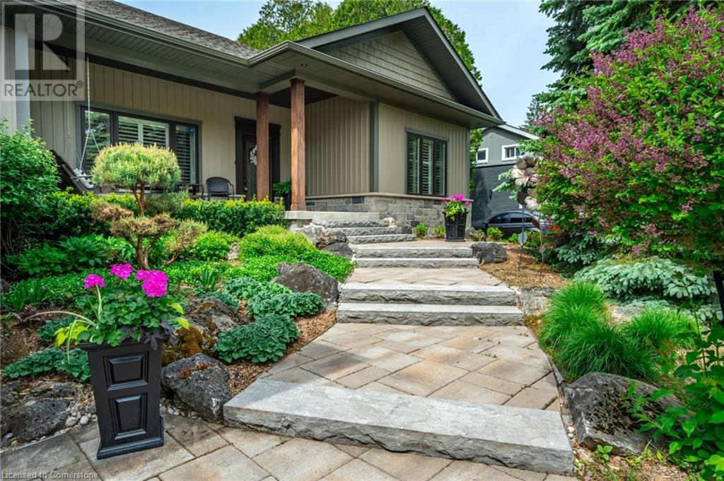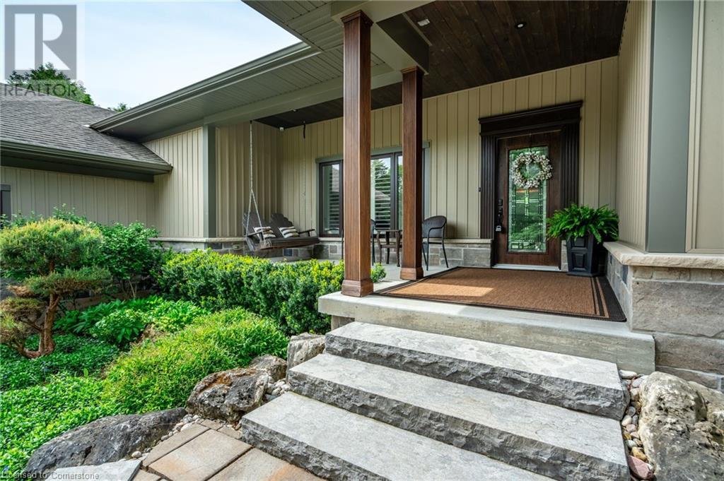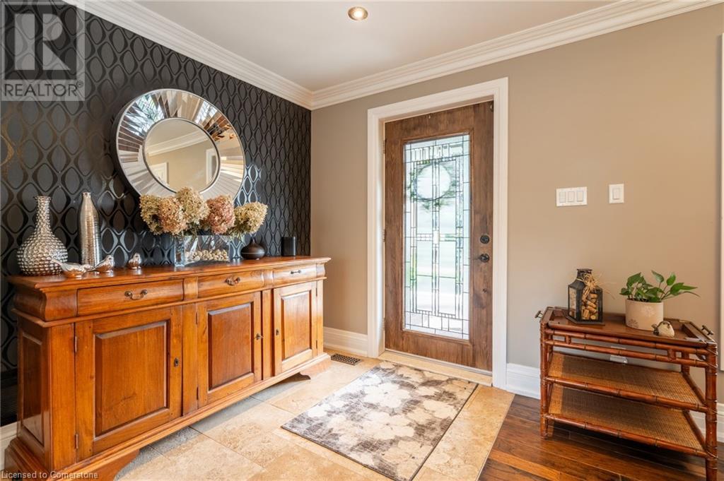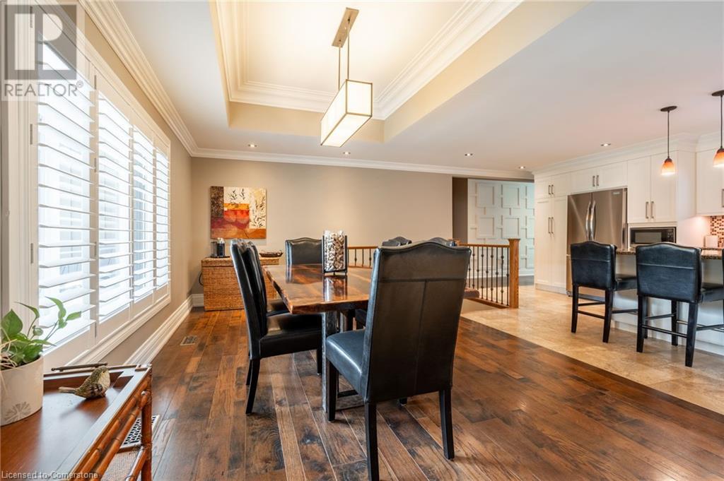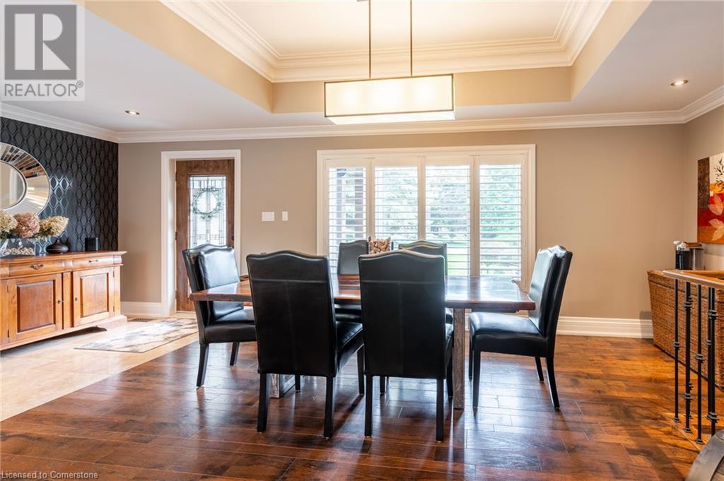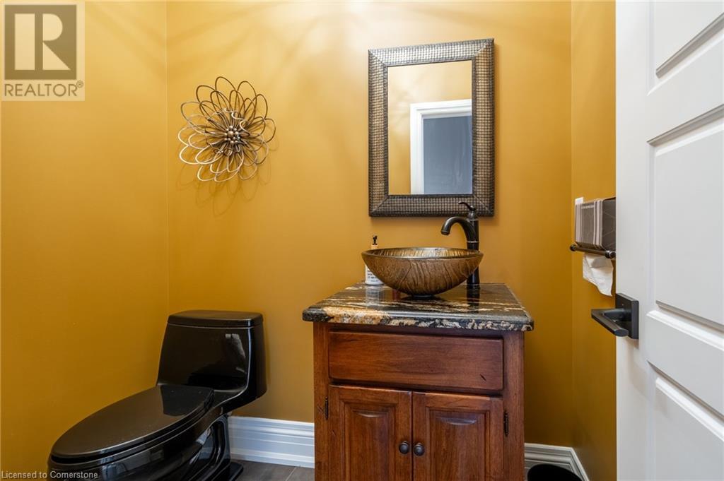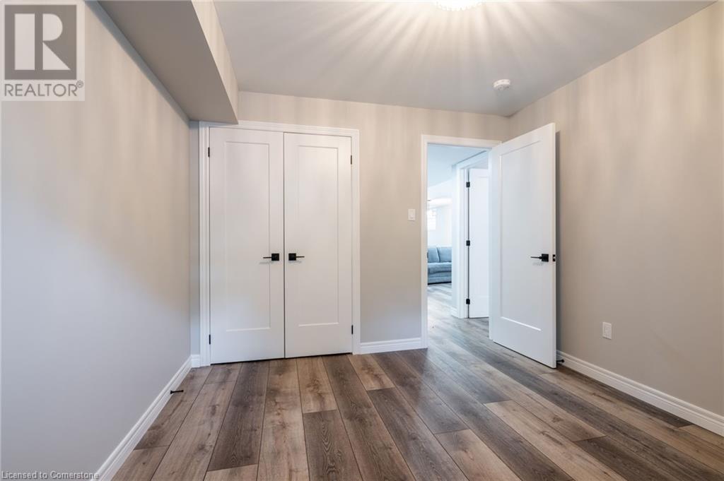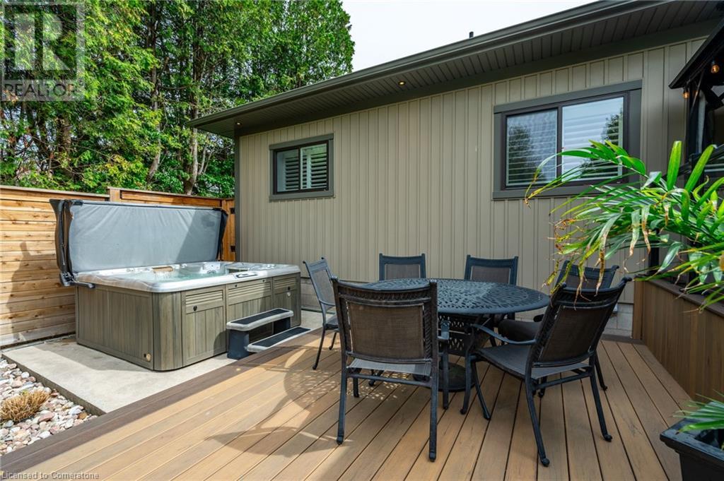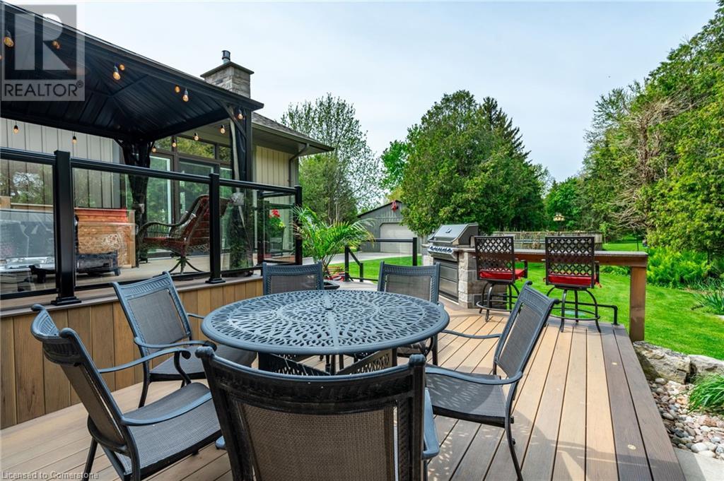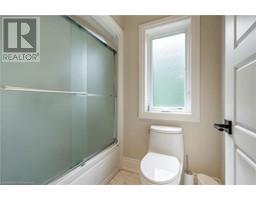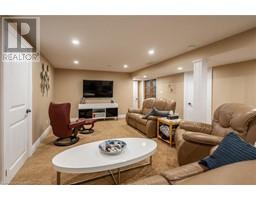979 Garden Lane Millgrove, Ontario L8B 1P2
$2,349,900
Step inside this beautifully renovated 2,200 sq ft bungalow and discover coffered ceilings, elegant finishes, and bright, spacious living areas — all set on a peaceful 2-acre lot. Fully updated from top to bottom, this home offers luxury, functionality and space for the entire family. The main level features a generous family room with a stunning 40,000 BTU gas fireplace — perfect for cozy nights or entertaining guests. The beautifully renovated kitchen overlooks the dining area, creating a seamless flow and making it ideal for gatherings. Large windows flood the space with natural light, enhancing the open and airy feel. The primary bedroom serves as a private retreat, complete with a spacious ensuite bathroom. Two additional bedrooms are connected by a stylish Jack and Jill bathroom, offering comfort and convenience for family or guests. Downstairs, the fully finished basement offers even more room to spread out, featuring a large rec room ideal for movie nights or playtime. It also includes a private bedroom, a convenient 2-piece bathroom, and a versatile office area — perfect for work, creative pursuits, or added living space. This property features a spacious attached in-law suite with a private entrance, perfect for guests or extended family. The in-law suite includes two comfortable bedrooms, a full kitchen with modern appliances, a cozy family room ideal for relaxing or entertaining and a dedicated laundry area for added convenience. With its own separate access, this The in-law suite offers both privacy and flexibility to suit a variety of living arrangements. Outdoors, take advantage of a large, tiered deck that offers beautiful views of your private acreage and leads to a 30-foot above-ground pool — ideal for relaxing or entertaining on warm summer days. Adding to the property’s appeal is a 1,500 sq ft heated workshop, offering endless possibilities for hobbyists or additional storage needs. Don’t be TOO LATE*! *REG TM. RSA. (id:50886)
Property Details
| MLS® Number | 40737024 |
| Property Type | Single Family |
| Amenities Near By | Park, Place Of Worship, Schools, Shopping |
| Communication Type | High Speed Internet |
| Community Features | School Bus |
| Equipment Type | Water Heater |
| Features | Paved Driveway, Country Residential, Sump Pump, Automatic Garage Door Opener, In-law Suite |
| Parking Space Total | 8 |
| Pool Type | Above Ground Pool |
| Rental Equipment Type | Water Heater |
| Structure | Workshop, Porch |
Building
| Bathroom Total | 4 |
| Bedrooms Above Ground | 3 |
| Bedrooms Below Ground | 1 |
| Bedrooms Total | 4 |
| Appliances | Central Vacuum, Microwave, Water Softener, Window Coverings |
| Architectural Style | Bungalow |
| Basement Development | Finished |
| Basement Type | Full (finished) |
| Constructed Date | 1962 |
| Construction Style Attachment | Detached |
| Cooling Type | Central Air Conditioning |
| Exterior Finish | Stone, Vinyl Siding |
| Fireplace Fuel | Electric |
| Fireplace Present | Yes |
| Fireplace Total | 2 |
| Fireplace Type | Other - See Remarks |
| Fixture | Ceiling Fans |
| Foundation Type | Poured Concrete |
| Half Bath Total | 2 |
| Heating Fuel | Natural Gas |
| Heating Type | Forced Air |
| Stories Total | 1 |
| Size Interior | 4,392 Ft2 |
| Type | House |
| Utility Water | Drilled Well, Well |
Parking
| Attached Garage |
Land
| Access Type | Road Access, Highway Access |
| Acreage | Yes |
| Land Amenities | Park, Place Of Worship, Schools, Shopping |
| Sewer | Septic System |
| Size Depth | 902 Ft |
| Size Frontage | 100 Ft |
| Size Irregular | 2.124 |
| Size Total | 2.124 Ac|2 - 4.99 Acres |
| Size Total Text | 2.124 Ac|2 - 4.99 Acres |
| Zoning Description | S1, A1 |
Rooms
| Level | Type | Length | Width | Dimensions |
|---|---|---|---|---|
| Basement | Laundry Room | 8'9'' x 7'2'' | ||
| Basement | 2pc Bathroom | Measurements not available | ||
| Basement | Bedroom | 11'10'' x 9'4'' | ||
| Basement | Recreation Room | 26'1'' x 14'4'' | ||
| Basement | Office | 7'2'' x 11'0'' | ||
| Main Level | 2pc Bathroom | 5'5'' x 6'6'' | ||
| Main Level | 5pc Bathroom | Measurements not available | ||
| Main Level | Bedroom | 12'0'' x 13'7'' | ||
| Main Level | Bedroom | 12'0'' x 13'7'' | ||
| Main Level | Full Bathroom | 9'5'' x 10'3'' | ||
| Main Level | Primary Bedroom | 16'0'' x 12'4'' | ||
| Main Level | Family Room | 18'0'' x 22'7'' | ||
| Main Level | Dining Room | 11'2'' x 22'6'' | ||
| Main Level | Kitchen | 11'4'' x 20'1'' |
Utilities
| Cable | Available |
| Electricity | Available |
| Natural Gas | Available |
| Telephone | Available |
https://www.realtor.ca/real-estate/28409961/979-garden-lane-millgrove
Contact Us
Contact us for more information
Drew Woolcott
Broker
http//www.woolcott.ca
#1b-493 Dundas Street E.
Waterdown, Ontario L0R 2H1
(905) 689-9223

