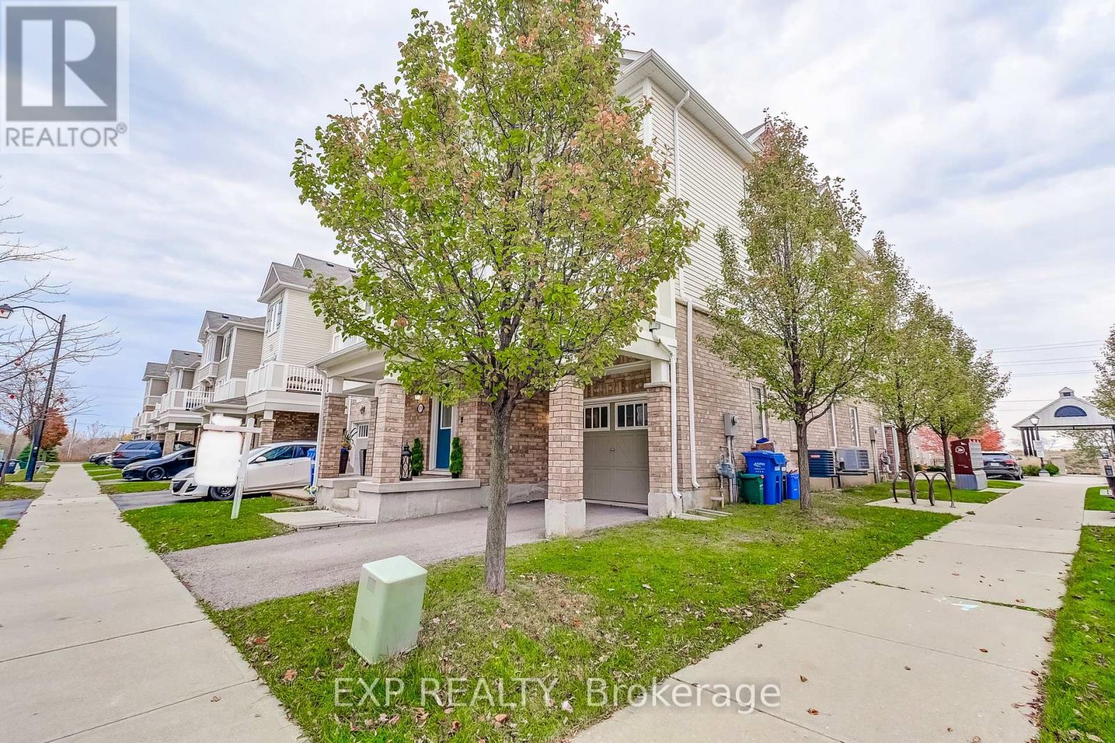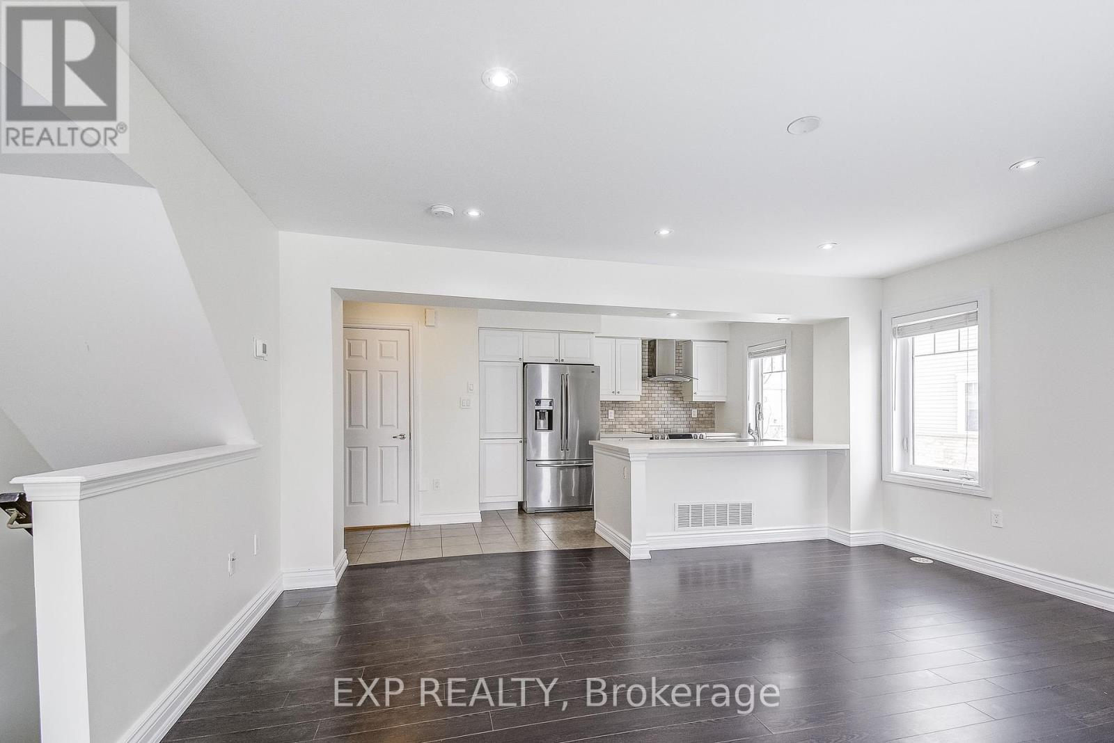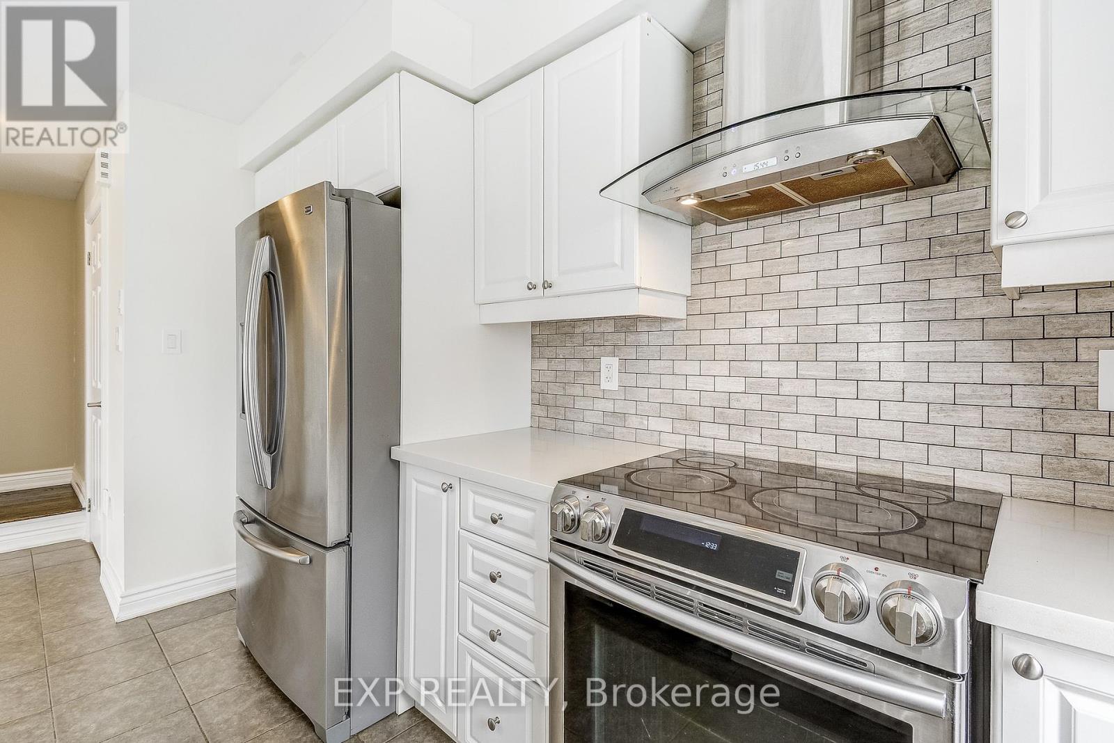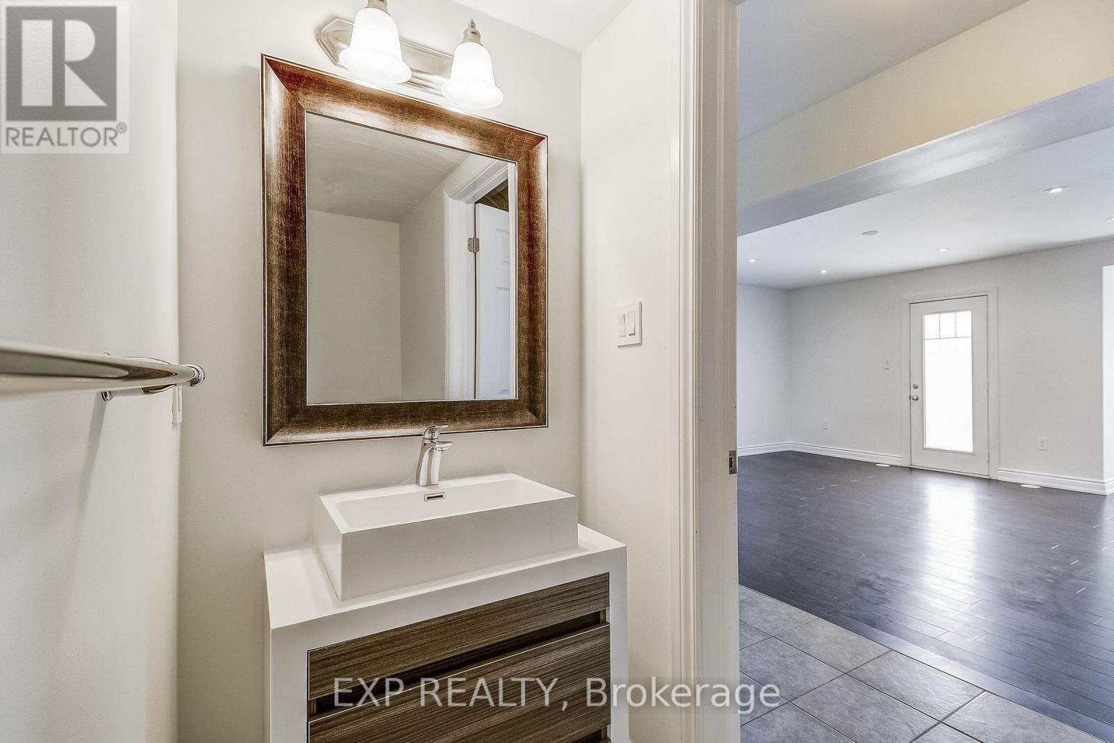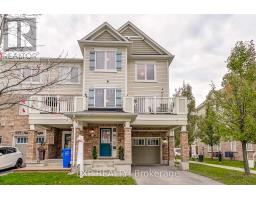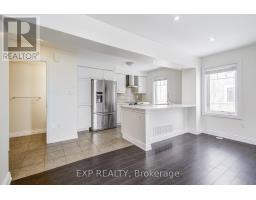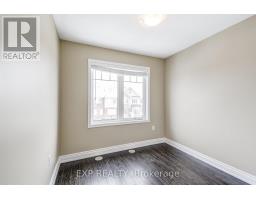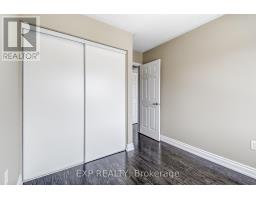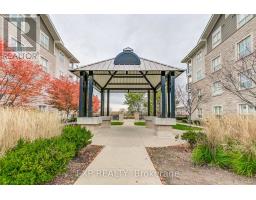979 Nadalin Heights Milton, Ontario L9T 8R3
$799,000
Nestled in the sought-after Willmott community, this beautifully maintained 3-storey freehold end-unit ~1480 Sqft townhome is now freshly painted, vacant, and ready to move-in! Featuring 3 bright and spacious Bedrooms, 2 Bathrooms, 2 Car Parking including a single-car garage with convenient foyer access, this home is designed for both comfort and functionality. The main floor offers a versatile Den/office space, perfect for working from home or creating a cozy retreat. The modern kitchen boasts a sleek quartz countertop, stainless steel appliances, stylish backsplash, and plenty of cabinet and counter space. Flowing seamlessly from the kitchen is an inviting dining and living area, ideal for entertaining or relaxing with family. Located just minutes from Milton Community Park, Milton District Hospital, and major amenities, this home is also within close proximity to top-rated schools, including Boyne Public School and Elsie MacGill Secondary School. (id:50886)
Open House
This property has open houses!
2:00 pm
Ends at:4:00 pm
2:00 pm
Ends at:4:00 pm
Property Details
| MLS® Number | W11967920 |
| Property Type | Single Family |
| Community Name | Willmott |
| Amenities Near By | Hospital, Park, Schools, Public Transit, Place Of Worship |
| Community Features | Community Centre |
| Features | Carpet Free |
| Parking Space Total | 2 |
Building
| Bathroom Total | 2 |
| Bedrooms Above Ground | 3 |
| Bedrooms Below Ground | 1 |
| Bedrooms Total | 4 |
| Appliances | Central Vacuum, Blinds, Dishwasher, Dryer, Refrigerator, Stove, Washer |
| Construction Style Attachment | Attached |
| Cooling Type | Central Air Conditioning |
| Exterior Finish | Brick, Vinyl Siding |
| Flooring Type | Ceramic, Laminate |
| Foundation Type | Concrete |
| Half Bath Total | 1 |
| Heating Fuel | Natural Gas |
| Heating Type | Forced Air |
| Stories Total | 3 |
| Size Interior | 1,100 - 1,500 Ft2 |
| Type | Row / Townhouse |
| Utility Water | Municipal Water |
Parking
| Garage |
Land
| Acreage | No |
| Land Amenities | Hospital, Park, Schools, Public Transit, Place Of Worship |
| Sewer | Sanitary Sewer |
| Size Depth | 44 Ft ,3 In |
| Size Frontage | 26 Ft ,4 In |
| Size Irregular | 26.4 X 44.3 Ft |
| Size Total Text | 26.4 X 44.3 Ft |
Rooms
| Level | Type | Length | Width | Dimensions |
|---|---|---|---|---|
| Second Level | Living Room | 6.2 m | 6.19 m | 6.2 m x 6.19 m |
| Second Level | Kitchen | 2.56 m | 5.24 m | 2.56 m x 5.24 m |
| Third Level | Primary Bedroom | 3.55 m | 4.01 m | 3.55 m x 4.01 m |
| Third Level | Bedroom | 3.4 m | 2.85 m | 3.4 m x 2.85 m |
| Third Level | Bedroom | 3.2 m | 2.69 m | 3.2 m x 2.69 m |
| Ground Level | Den | 2.66 m | 1.86 m | 2.66 m x 1.86 m |
| Ground Level | Foyer | 12.3 m | 8.9 m | 12.3 m x 8.9 m |
Utilities
| Sewer | Installed |
https://www.realtor.ca/real-estate/27903700/979-nadalin-heights-milton-willmott-willmott
Contact Us
Contact us for more information
Varun Nand Chahal
Broker
(226) 741-0001
www.realtorvarun.com/
www.facebook.com/Varun.NandChahal1
www.linkedin.com/in/VarunNandChahal
(866) 530-7737





