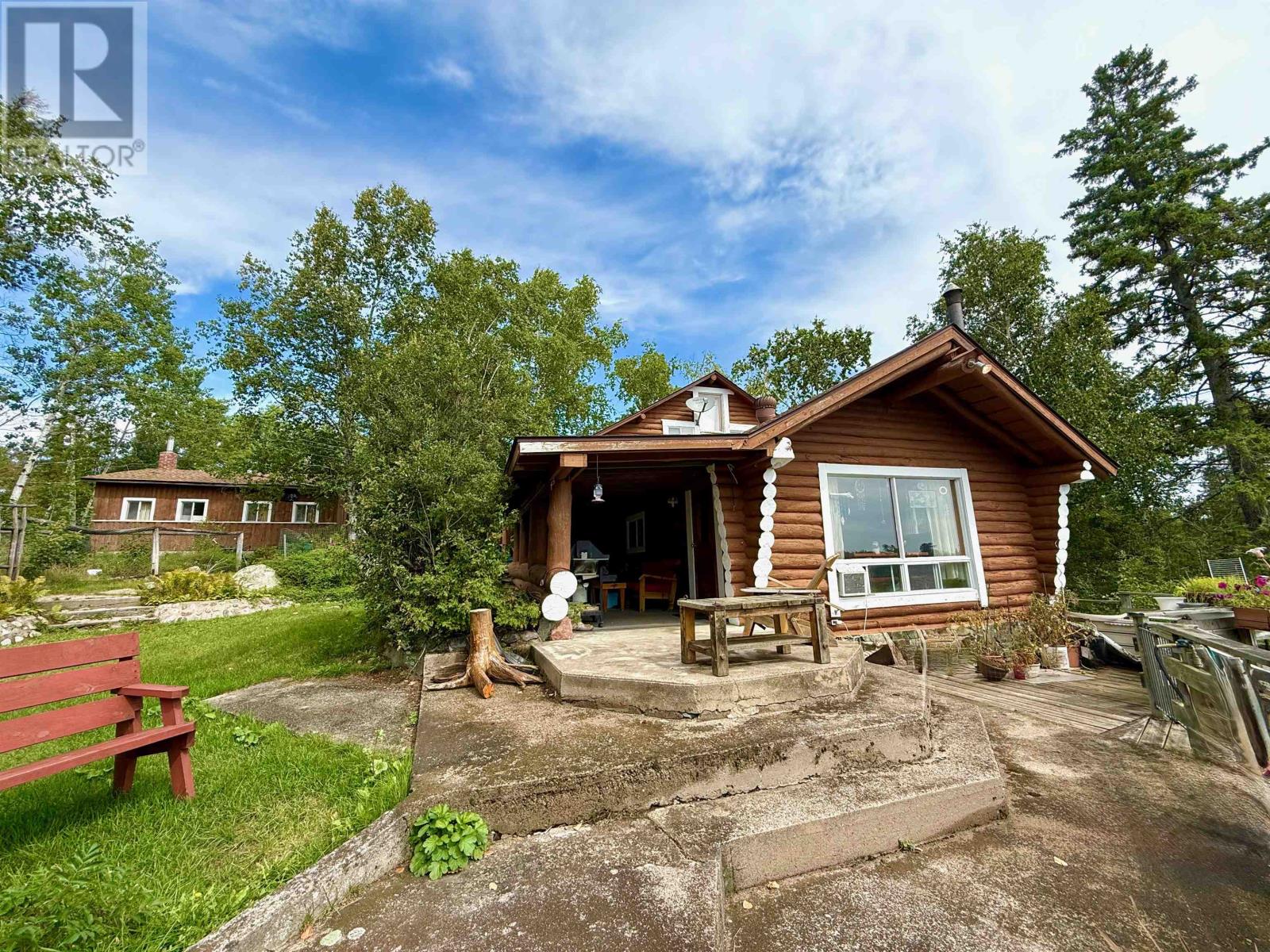979 Storm Bay Road, Marcus Ridge Road Longbow Lake, Ontario P0X 1H0
$699,900
Welcome to your lakeside retreat on the pristine shores of Lake of the Woods. This charming log cottage, built in 1969, is nestled off Storm Bay Road and offers the perfect blend of rustic character and lakeside tranquility. Boasting exceptional southern views, the property enjoys a nice-profile waterfront with deep water off the dock – ideal for swimming, boating, or simply soaking in the beauty of nature. The main cottage features three cozy bedrooms, one bathroom, and a traditional wood-burning fireplace that adds warmth and charm to the open living area. A sauna provides the perfect place to unwind after a day on the lake. The upper loft offers significant potential – easily convertible into a secondary living space or a spacious master bedroom with a view. Additional features include a 355 sq/ft garage/workshop, perfect for storage or hobbies, as well as a septic field, hydro, and lake-drawn water system. At the water's edge, a dock port allows easy access to the lake, with deep water suitable for larger boats. Whether you're looking for a summer getaway or a future development opportunity, this property combines authentic cottage charm, breathtaking views, and a prime location on one of Canada’s most beautiful lakes. Don't miss this rare opportunity to own a piece of paradise. (id:50886)
Property Details
| MLS® Number | TB252742 |
| Property Type | Single Family |
| Community Name | Longbow Lake |
| Communication Type | High Speed Internet |
| Features | Crushed Stone Driveway |
| Storage Type | Storage Shed |
| Structure | Deck, Dock, Shed |
| Water Front Type | Waterfront |
Building
| Bathroom Total | 1 |
| Bedrooms Above Ground | 3 |
| Bedrooms Total | 3 |
| Appliances | Stove, Dryer, Refrigerator, Washer |
| Basement Type | None |
| Constructed Date | 1969 |
| Construction Style Attachment | Detached |
| Construction Style Split Level | Backsplit |
| Exterior Finish | Wood |
| Fireplace Present | Yes |
| Fireplace Total | 1 |
| Foundation Type | Poured Concrete, Stone |
| Heating Fuel | Electric |
| Heating Type | Baseboard Heaters |
| Stories Total | 2 |
| Size Interior | 1,125 Ft2 |
| Utility Water | Lake/river Water Intake |
Parking
| Garage | |
| Gravel |
Land
| Access Type | Road Access |
| Acreage | Yes |
| Sewer | Septic System |
| Size Frontage | 136.0000 |
| Size Irregular | 1 |
| Size Total | 1 Ac|1/2 - 1 Acre |
| Size Total Text | 1 Ac|1/2 - 1 Acre |
Rooms
| Level | Type | Length | Width | Dimensions |
|---|---|---|---|---|
| Second Level | Bedroom | 12.7 x 11.8 | ||
| Main Level | Kitchen | 16 x 7 | ||
| Main Level | Living Room | 16 x 13 | ||
| Main Level | Bedroom | 12.9 x 9 | ||
| Main Level | Bedroom | 8.5 x 12.6 | ||
| Main Level | Bathroom | 3pc |
Utilities
| Electricity | Available |
| Telephone | Available |
Contact Us
Contact us for more information
Angela Kuchma
Broker
www.angelakuchma.ca/
334 Second Street South
Kenora, Ontario P9N 1G5
(807) 468-4573
(807) 468-3052















































