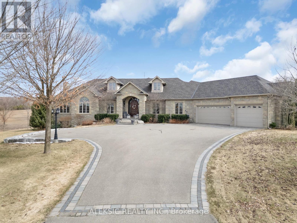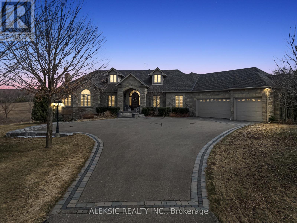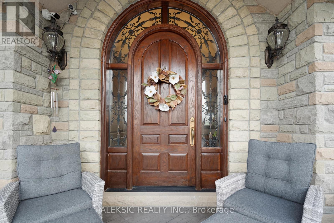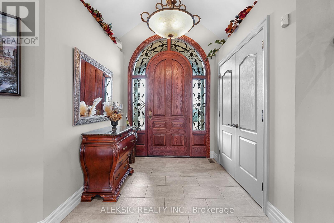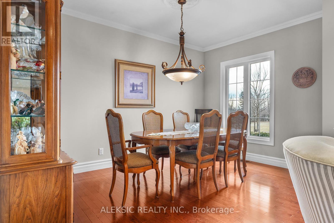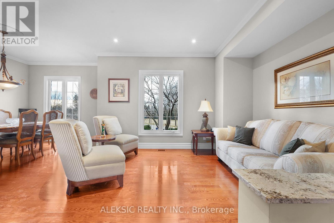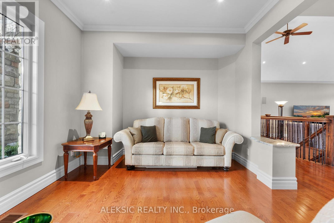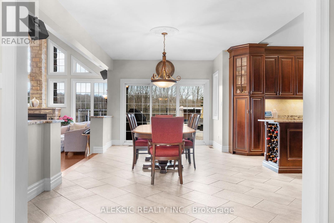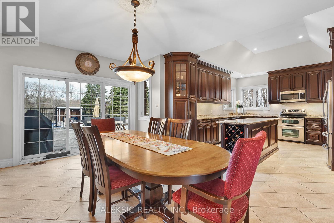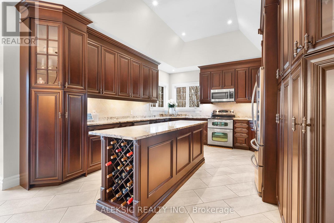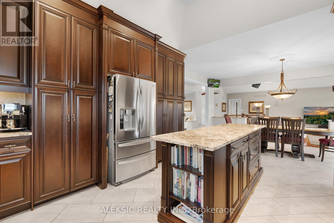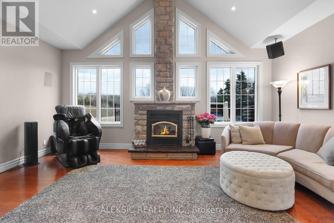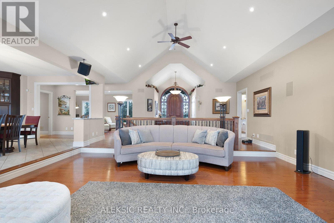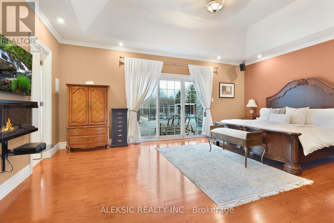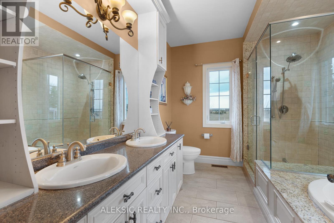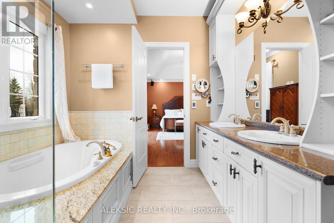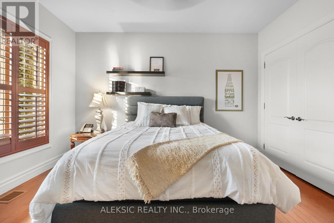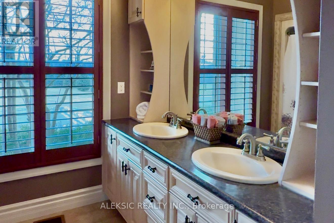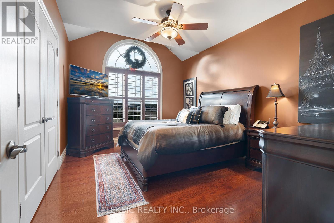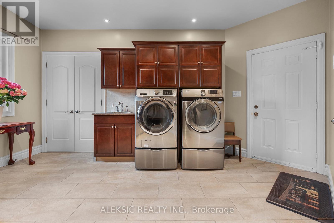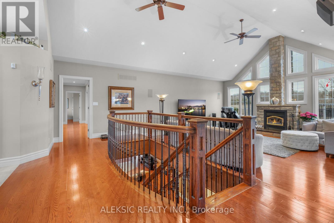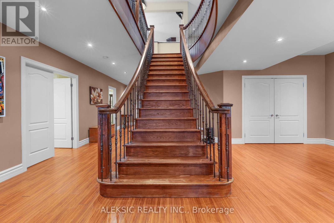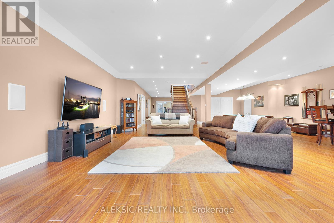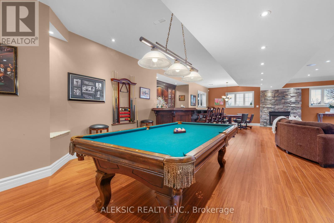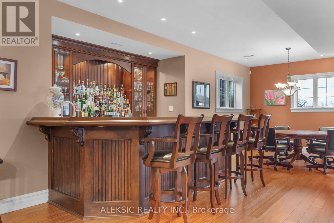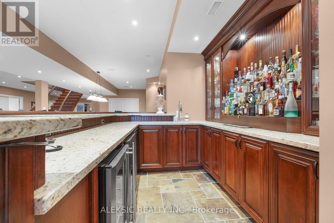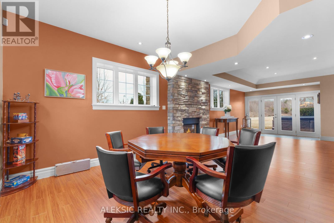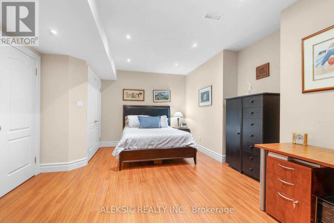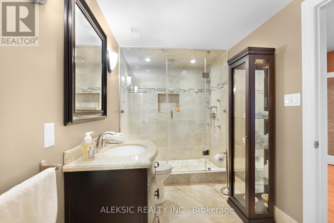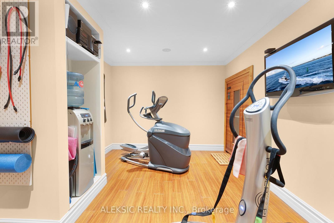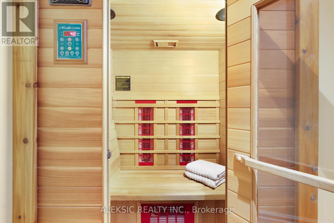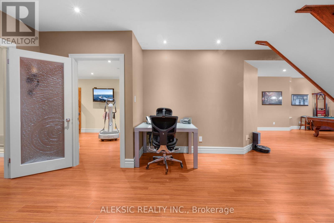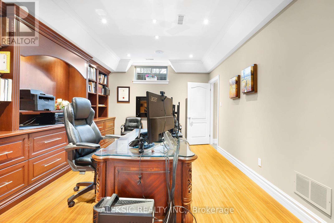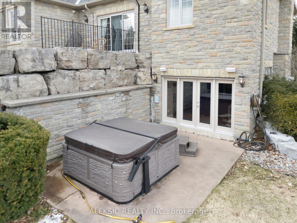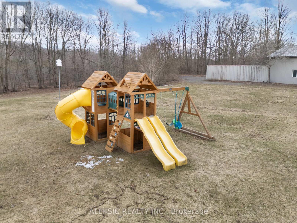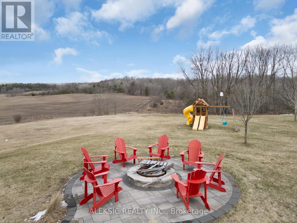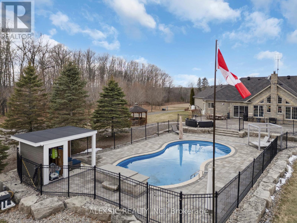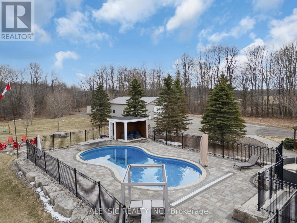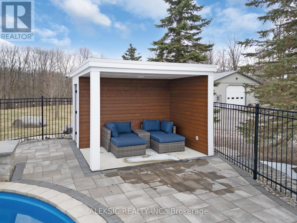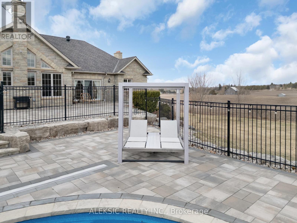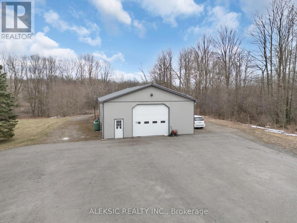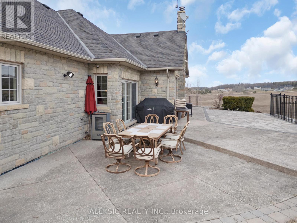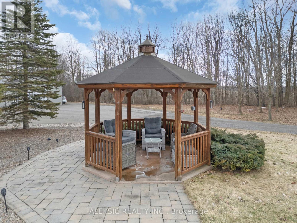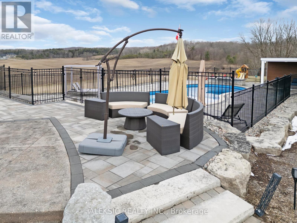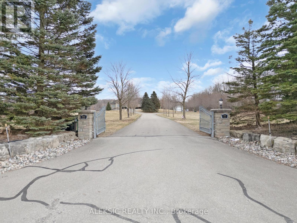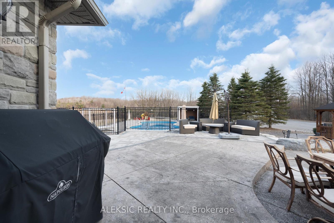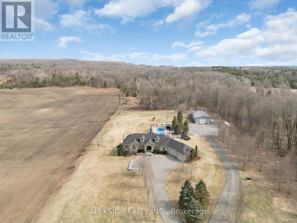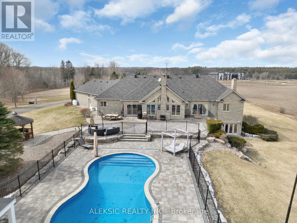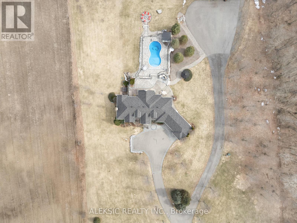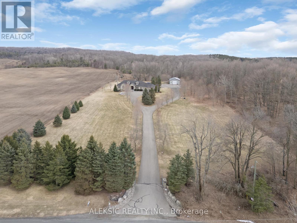9797 Hunsden Side Road Caledon, Ontario L7E 0J8
$2,999,900
*Exquisite Country Retreat * Discover unparalleled country living in a stunning Country Stone Bungalow over 6+ acres of secluded, scenic beauty. Positioned in Cedar Mills/Palgrave amid Caledon's rolling hills, enjoy panoramic countryside views from every window. Modern, Eco-Friendly Comforts: Recent upgrades include a new roof (2019), drilled well (2020), and a new dishwasher (2025). GEOTHERMAL heating and cooling, plus in-floor radiant heating in the finished basement, enhance comfort. Exceptional Features: Luxuriate in a 22kW backup generator, automatic transfer switch, and a custom saltwater in-ground pool with a Hayward Omni Logic smart system. Interior Elegance and Technology: The finished basement features heated floors, a gas fireplace, and an infrared sauna. The great room is wired for surround sound. Additional amenities include a security system, central vacuum, satellite dish, and an extra radiant heat rough-in. Functional Luxuries: Enjoy two garage door openers and modern conveniences like a built-in dishwasher and microwave. The owned water heater and softener add comfort. Versatile Workspace: A 30' x 50' insulated metal shop with a 12' x 12' door, air compressor, and car hoist is ideal for contractors or hobbyists. Solar panels generate ~$10k annually, feeding directly into the hydro grid. Abundant Storage: Two 40-ft shipping containers provide additional storage or workspace options. This exceptional property combines tranquility, innovation, and functionality, tailored for a refined countryside lifestyle with unmatched views, premium amenities & tremendous potential. (id:50886)
Property Details
| MLS® Number | W12247831 |
| Property Type | Single Family |
| Community Name | Palgrave |
| Features | Rolling, Paved Yard |
| Parking Space Total | 16 |
| Pool Type | Inground Pool |
| Structure | Drive Shed, Workshop |
| View Type | View |
Building
| Bathroom Total | 3 |
| Bedrooms Above Ground | 3 |
| Bedrooms Below Ground | 1 |
| Bedrooms Total | 4 |
| Age | 16 To 30 Years |
| Amenities | Canopy |
| Appliances | Hot Tub, Water Softener, Water Treatment, All |
| Architectural Style | Bungalow |
| Basement Features | Separate Entrance, Walk Out |
| Basement Type | N/a |
| Construction Style Attachment | Detached |
| Cooling Type | Central Air Conditioning |
| Exterior Finish | Stone |
| Fire Protection | Alarm System, Security System, Monitored Alarm |
| Fireplace Present | Yes |
| Fireplace Total | 3 |
| Flooring Type | Ceramic, Hardwood |
| Foundation Type | Poured Concrete |
| Heating Type | Heat Pump |
| Stories Total | 1 |
| Size Interior | 2,500 - 3,000 Ft2 |
| Type | House |
| Utility Water | Drilled Well |
Parking
| Attached Garage | |
| Garage |
Land
| Acreage | No |
| Landscape Features | Landscaped |
| Sewer | Septic System |
| Size Depth | 871 Ft ,4 In |
| Size Frontage | 314 Ft |
| Size Irregular | 314 X 871.4 Ft |
| Size Total Text | 314 X 871.4 Ft |
| Zoning Description | Res |
Rooms
| Level | Type | Length | Width | Dimensions |
|---|---|---|---|---|
| Main Level | Kitchen | 4.93 m | 4.04 m | 4.93 m x 4.04 m |
| Main Level | Eating Area | 4.27 m | 3.25 m | 4.27 m x 3.25 m |
| Main Level | Great Room | 6.07 m | 5.84 m | 6.07 m x 5.84 m |
| Main Level | Living Room | 7.01 m | 4.17 m | 7.01 m x 4.17 m |
| Main Level | Primary Bedroom | 6.2 m | 4.27 m | 6.2 m x 4.27 m |
| Main Level | Bedroom 2 | 3.99 m | 3.63 m | 3.99 m x 3.63 m |
| Main Level | Bedroom 3 | 4.5 m | 3.33 m | 4.5 m x 3.33 m |
| Main Level | Laundry Room | 2.43 m | 1.78 m | 2.43 m x 1.78 m |
| Ground Level | Dining Room | 7.01 m | 4.17 m | 7.01 m x 4.17 m |
https://www.realtor.ca/real-estate/28526466/9797-hunsden-side-road-caledon-palgrave-palgrave
Contact Us
Contact us for more information
George Aleksic
Broker of Record
(416) 432-1868
www.aleksichomes.com/
1374 Avonbridge Drive
Mississauga, Ontario L5G 3G5
(905) 824-0221
www.aleksicrealty.com/

