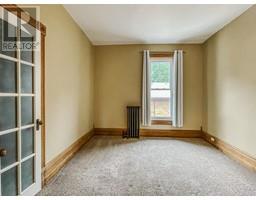98-4 Park Street Chatham, Ontario N7M 3R4
$2,300 Monthly
This is one of the finest apartments in town. Tenant would have exclusive access to the 2nd storey plus bonus loft area on the 3rd floor. A spacious foyer/entry hall leads to the gorgeous staircase which branches off to the front and back areas of this exquisite unit. The front area includes an updated kitchen, spacious living room and a study or formal dining room with a breathtaking touret feature. The back area includes a large main bedroom with cheater access to the updated 3 pc bath, a 2nd bedroom, updated 4pc bath and laundry room. The upper floor offers a loft style flex space that could be used as a 3rd bedroom, a 2nd living room or a creative space. Bonuses include a built-in bar area, balcony overlooking the manicured lot, covered porch, 2 dedicated parking spaces and a beautiful front patio. Equipped with washer, dryer, fridge and stove. Utilities are all included!! (id:50886)
Property Details
| MLS® Number | 24026858 |
| Property Type | Single Family |
| Features | Double Width Or More Driveway, Interlocking Driveway |
Building
| BathroomTotal | 2 |
| BedroomsAboveGround | 2 |
| BedroomsTotal | 2 |
| ConstructedDate | 1900 |
| CoolingType | Fully Air Conditioned |
| ExteriorFinish | Aluminum/vinyl |
| FlooringType | Carpeted, Hardwood |
| HeatingFuel | Natural Gas |
| HeatingType | Boiler, Radiator |
| StoriesTotal | 3 |
| Type | House |
Land
| Acreage | No |
| SizeIrregular | 0x |
| SizeTotalText | 0x|under 1/4 Acre |
| ZoningDescription | Res |
Rooms
| Level | Type | Length | Width | Dimensions |
|---|---|---|---|---|
| Second Level | Laundry Room | 5 ft ,8 in | 5 ft ,4 in | 5 ft ,8 in x 5 ft ,4 in |
| Second Level | 4pc Bathroom | 11 ft ,6 in | 5 ft ,10 in | 11 ft ,6 in x 5 ft ,10 in |
| Second Level | Bedroom | 11 ft ,7 in | 10 ft ,7 in | 11 ft ,7 in x 10 ft ,7 in |
| Second Level | 3pc Ensuite Bath | 8 ft ,5 in | 5 ft ,2 in | 8 ft ,5 in x 5 ft ,2 in |
| Second Level | Primary Bedroom | 19 ft ,8 in | 12 ft ,9 in | 19 ft ,8 in x 12 ft ,9 in |
| Second Level | Dining Room | 13 ft ,5 in | 10 ft ,8 in | 13 ft ,5 in x 10 ft ,8 in |
| Second Level | Kitchen | 19 ft ,8 in | 9 ft ,7 in | 19 ft ,8 in x 9 ft ,7 in |
| Second Level | Living Room | 17 ft ,5 in | 13 ft ,6 in | 17 ft ,5 in x 13 ft ,6 in |
| Third Level | Other | 175 ft | 12 ft ,9 in | 175 ft x 12 ft ,9 in |
| Main Level | Foyer | 9 ft ,7 in | 4 ft ,9 in | 9 ft ,7 in x 4 ft ,9 in |
https://www.realtor.ca/real-estate/27610581/98-4-park-street-chatham
Interested?
Contact us for more information
Adam Deseure
Sales Person
425 Mcnaughton Ave W.
Chatham, Ontario N7L 4K4















































