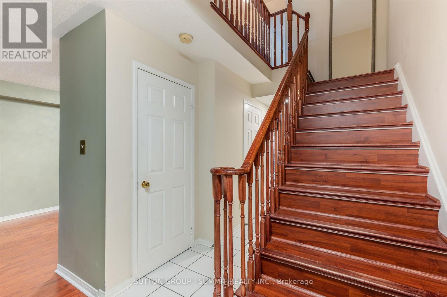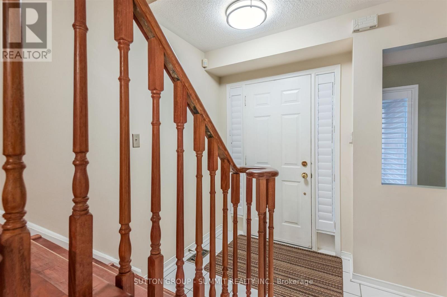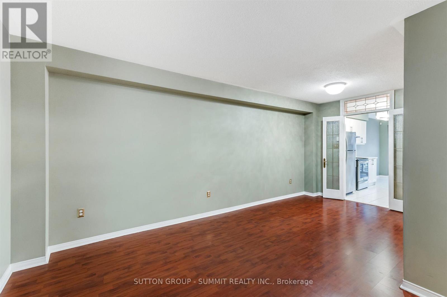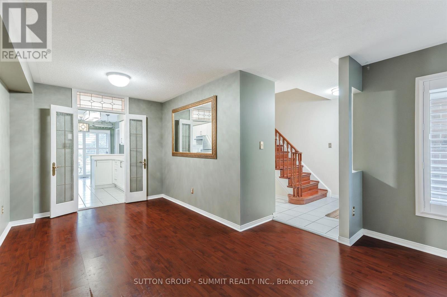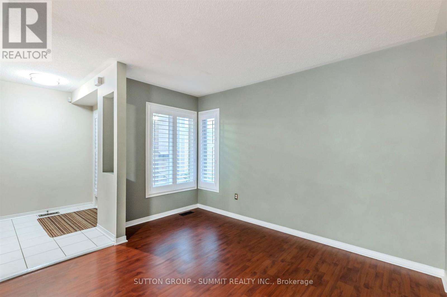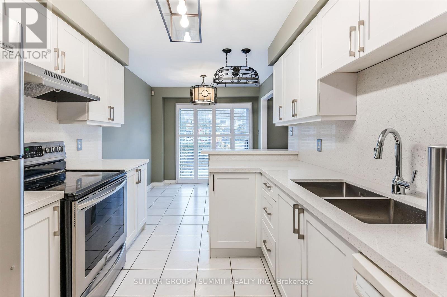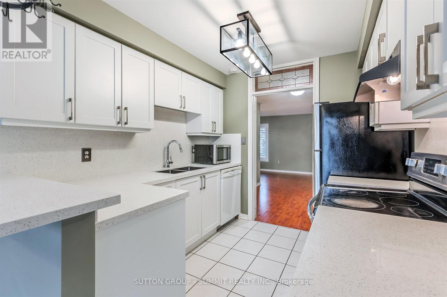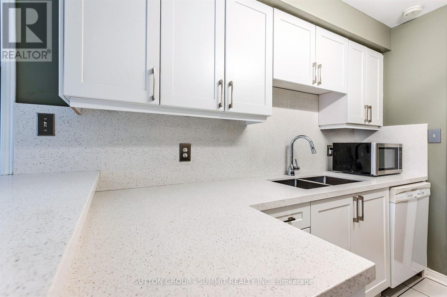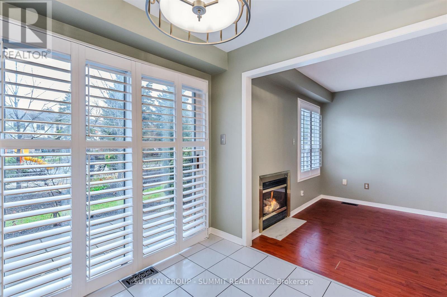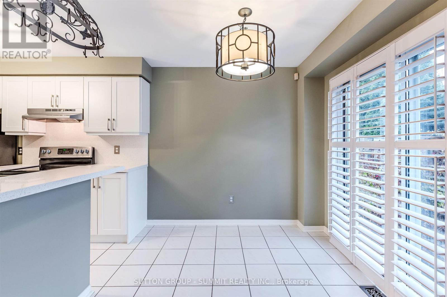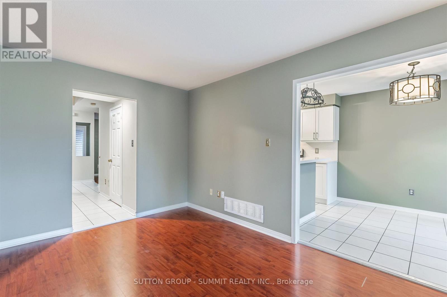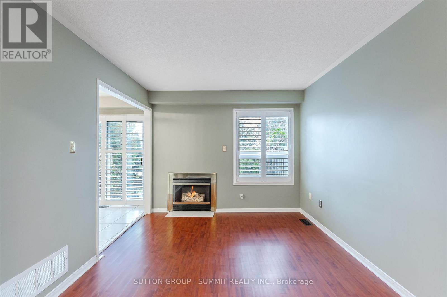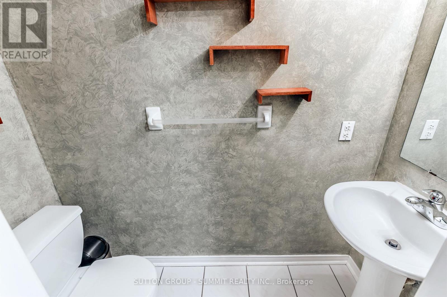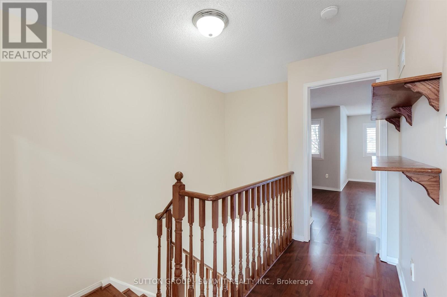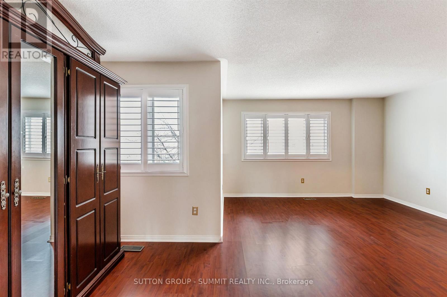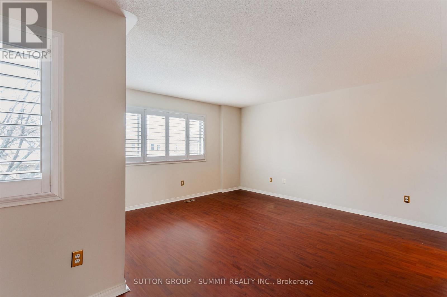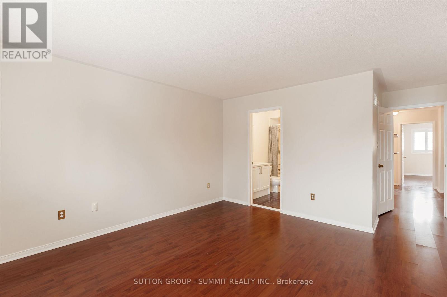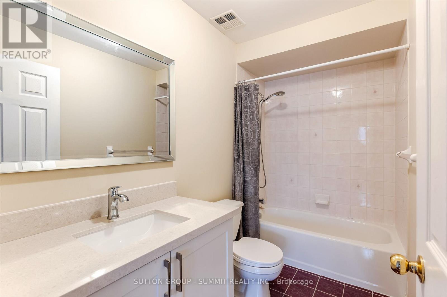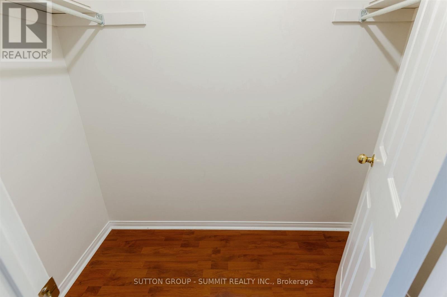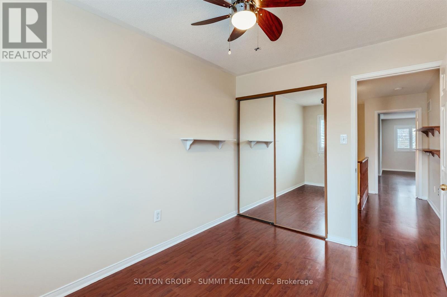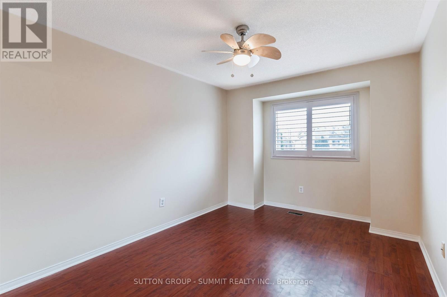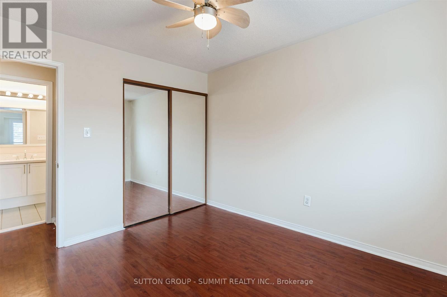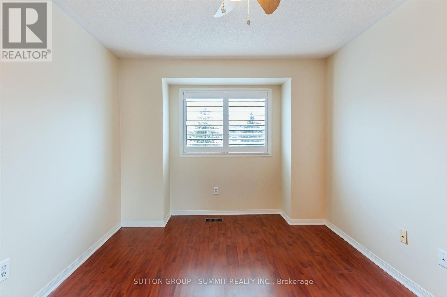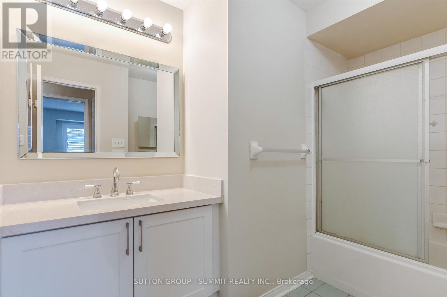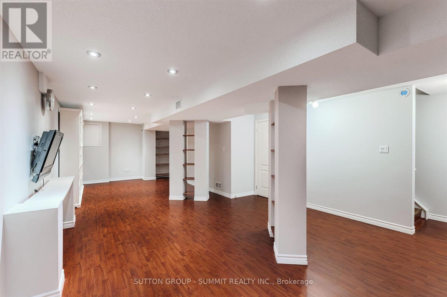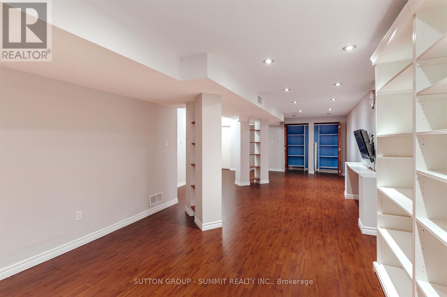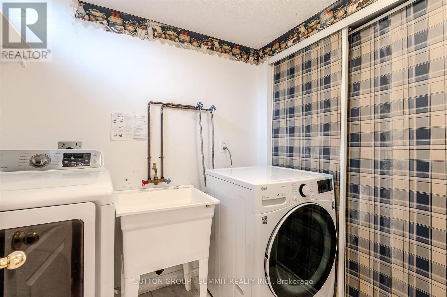98 - 5230 Glen Erin Drive Mississauga, Ontario L5M 5Z7
$3,500 Monthly
Location! Location! Location! The Erin Grove Enclave is perfectly nestled in Central Erin Mills! Quiet! Quaint! Surrounded By Fabulous Amenities & Walking Distance To Great Schools: John Fraser, A. Gonzaga, Middlebury Public, Thomas St. Middle & Divine Mercy. A Short Walk To Erin Mills Town Centre, Trillium-Credit Valley Hospital, Rec.Centre & Parks. A Well Maintained Residence Featuring a newly updated kitchen w/new Stylish Shaker Style doors & a stunning Quartz Counter top, Laminate Floors Throughout, Updated Vanities featuring New Cabinetry & Stone Countertops as well as & A Finished Basement providing added living space and storage. A fresh coat of paint makes this home Move In Ready! (id:50886)
Property Details
| MLS® Number | W12583772 |
| Property Type | Single Family |
| Community Name | Central Erin Mills |
| Amenities Near By | Hospital, Park, Place Of Worship, Schools |
| Community Features | Pets Allowed With Restrictions, Community Centre |
| Equipment Type | Water Heater |
| Parking Space Total | 2 |
| Rental Equipment Type | Water Heater |
| Structure | Playground |
Building
| Bathroom Total | 2 |
| Bedrooms Above Ground | 3 |
| Bedrooms Total | 3 |
| Amenities | Fireplace(s) |
| Appliances | Garage Door Opener Remote(s), Blinds, Dishwasher, Dryer, Microwave, Stove, Washer, Refrigerator |
| Basement Development | Finished |
| Basement Type | N/a (finished) |
| Cooling Type | Central Air Conditioning |
| Exterior Finish | Brick |
| Fireplace Present | Yes |
| Flooring Type | Laminate, Ceramic |
| Half Bath Total | 1 |
| Heating Fuel | Natural Gas |
| Heating Type | Forced Air |
| Stories Total | 2 |
| Size Interior | 1,400 - 1,599 Ft2 |
| Type | Row / Townhouse |
Parking
| Garage |
Land
| Acreage | No |
| Land Amenities | Hospital, Park, Place Of Worship, Schools |
Rooms
| Level | Type | Length | Width | Dimensions |
|---|---|---|---|---|
| Second Level | Primary Bedroom | 3.93 m | 4.34 m | 3.93 m x 4.34 m |
| Second Level | Bedroom 2 | 3.66 m | 2.65 m | 3.66 m x 2.65 m |
| Second Level | Bedroom 3 | 4.09 m | 3.01 m | 4.09 m x 3.01 m |
| Basement | Recreational, Games Room | 10 m | 3.65 m | 10 m x 3.65 m |
| Ground Level | Living Room | 3.4 m | 2.97 m | 3.4 m x 2.97 m |
| Ground Level | Dining Room | 2.86 m | 2.66 m | 2.86 m x 2.66 m |
| Ground Level | Kitchen | 5.23 m | 2.61 m | 5.23 m x 2.61 m |
| Ground Level | Family Room | 4.2 m | 3.04 m | 4.2 m x 3.04 m |
Contact Us
Contact us for more information
Frank Plesa
Salesperson
www.thebigdog.ca/
33 Pearl Street #100
Mississauga, Ontario L5M 1X1
(905) 897-9555
(905) 897-9610



