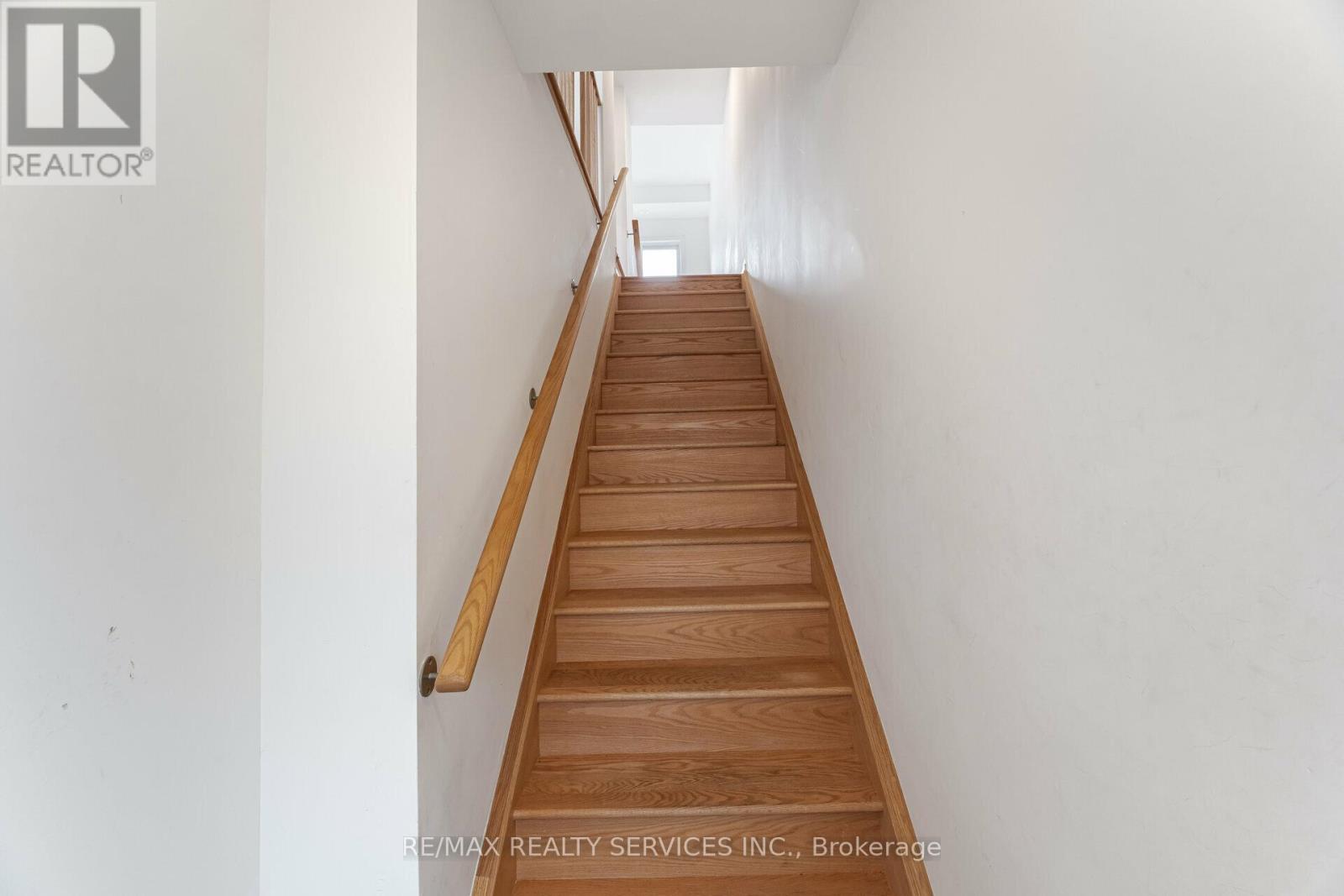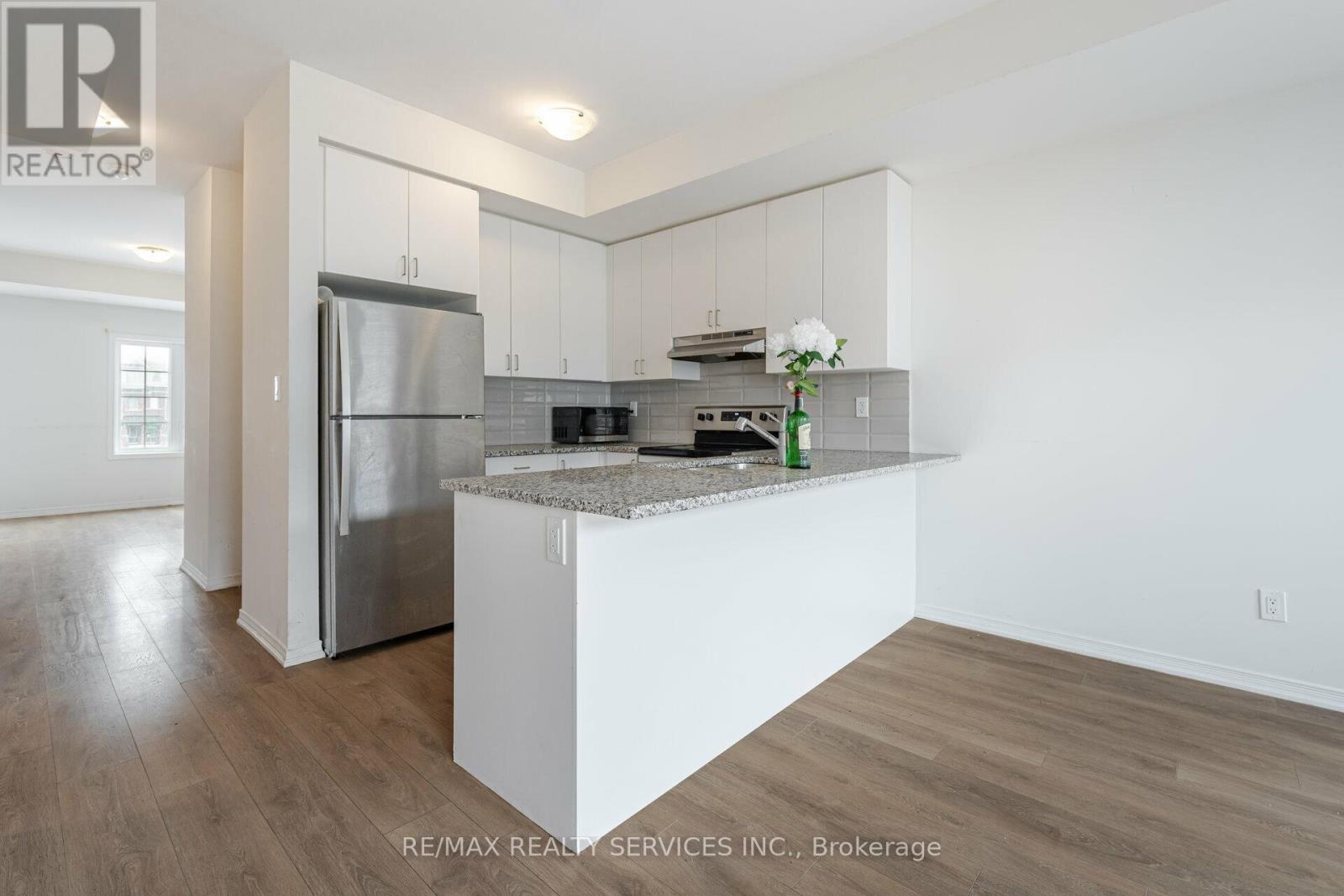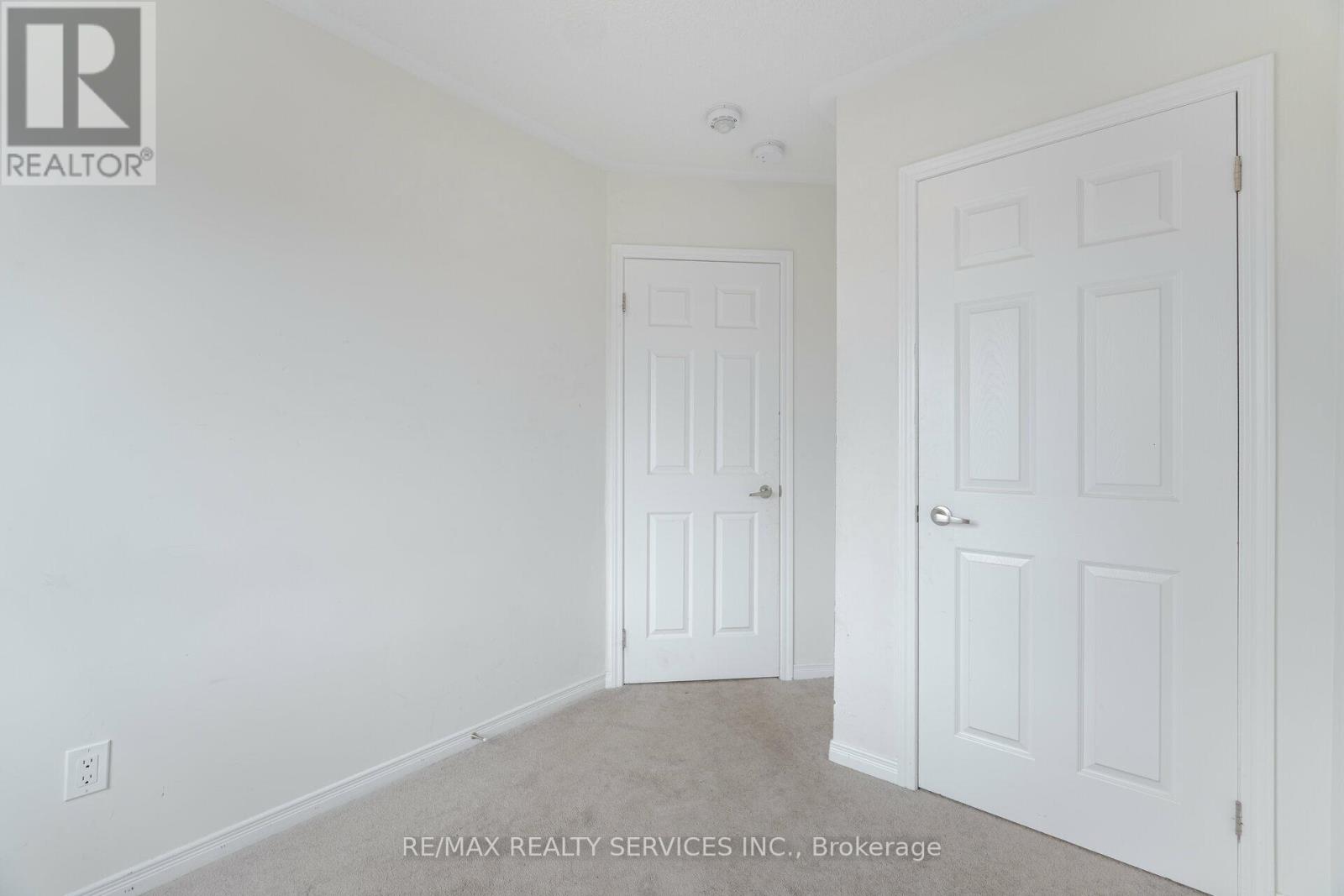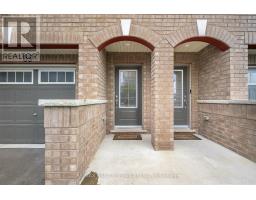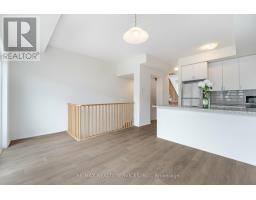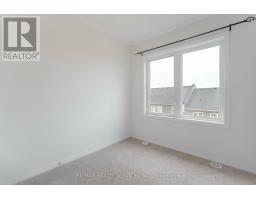98 - 85 Danzatore Path Oshawa, Ontario L1L 0P9
$719,000Maintenance, Common Area Maintenance, Parking
$253.89 Monthly
Maintenance, Common Area Maintenance, Parking
$253.89 MonthlyWelcome to this stunning 4+1 bedroom, 3 washroom townhouse nestled in a prime location. This beautiful home features an open concept layout with 9ft ceilings, creating a bright and spacious living environment. the modern kitchen, equipped with quartz countertops and seamlessly flows into the dining area, making it perfect for family meals and entertaining. The living area opens to a balcony, offering a perfect spot for your morning coffee or evening relaxation. The finished recreational room provides additional living space with a walkout to the backyard, ideal for outdoor gatherings. All bedrooms are generously sized, and the convenience of upstairs laundry adds to the functionality of this home. **** EXTRAS **** Located just minutes away from Durham College, and major highways 7, 407 and 401, this home is also within walking distance to shopping and amenities like Costco and Freshco. (id:50886)
Property Details
| MLS® Number | E11882823 |
| Property Type | Single Family |
| Community Name | Windfields |
| AmenitiesNearBy | Public Transit |
| CommunityFeatures | Pet Restrictions |
| Features | Balcony |
| ParkingSpaceTotal | 2 |
Building
| BathroomTotal | 3 |
| BedroomsAboveGround | 4 |
| BedroomsBelowGround | 1 |
| BedroomsTotal | 5 |
| Appliances | Dishwasher, Dryer, Refrigerator, Stove, Washer |
| BasementDevelopment | Finished |
| BasementFeatures | Walk Out |
| BasementType | N/a (finished) |
| CoolingType | Central Air Conditioning |
| ExteriorFinish | Brick |
| FlooringType | Laminate, Carpeted |
| FoundationType | Brick, Concrete |
| HalfBathTotal | 1 |
| HeatingFuel | Natural Gas |
| HeatingType | Forced Air |
| StoriesTotal | 3 |
| SizeInterior | 1399.9886 - 1598.9864 Sqft |
| Type | Row / Townhouse |
Parking
| Garage |
Land
| Acreage | No |
| LandAmenities | Public Transit |
Rooms
| Level | Type | Length | Width | Dimensions |
|---|---|---|---|---|
| Second Level | Living Room | 4.87 m | 3.96 m | 4.87 m x 3.96 m |
| Second Level | Dining Room | 4.86 m | 2.85 m | 4.86 m x 2.85 m |
| Second Level | Kitchen | 3.45 m | 2.75 m | 3.45 m x 2.75 m |
| Third Level | Primary Bedroom | 3.96 m | 2.44 m | 3.96 m x 2.44 m |
| Third Level | Bedroom 2 | 2.77 m | 2.39 m | 2.77 m x 2.39 m |
| Third Level | Bedroom 3 | 2.57 m | 2.44 m | 2.57 m x 2.44 m |
| Third Level | Bedroom 4 | 2.5 m | 2.38 m | 2.5 m x 2.38 m |
| Ground Level | Recreational, Games Room | 3.76 m | 2.75 m | 3.76 m x 2.75 m |
https://www.realtor.ca/real-estate/27715811/98-85-danzatore-path-oshawa-windfields-windfields
Interested?
Contact us for more information
Bhavesh Patel
Broker
295 Queen Street East
Brampton, Ontario L6W 3R1




