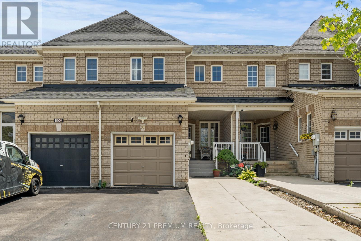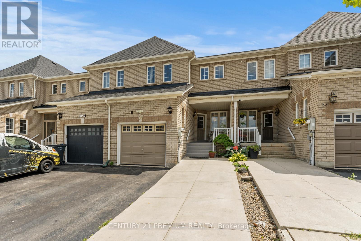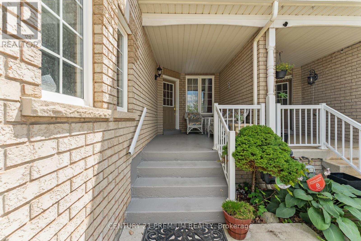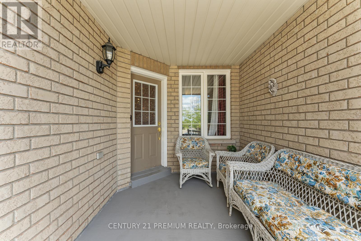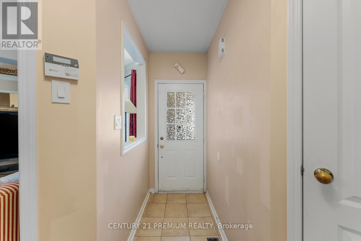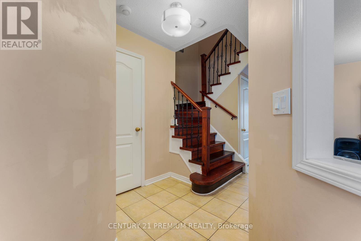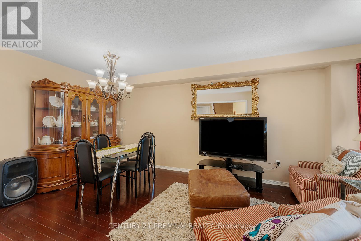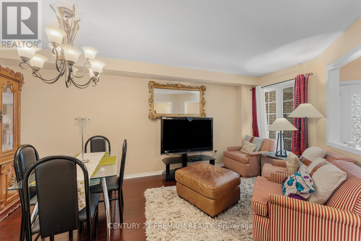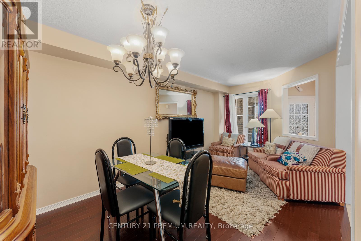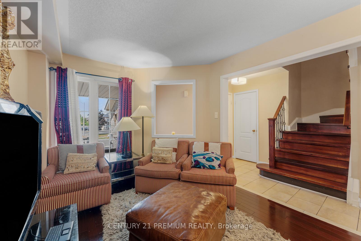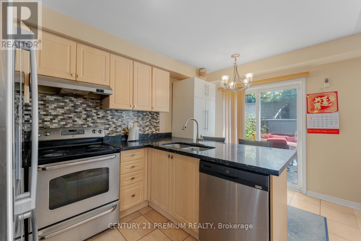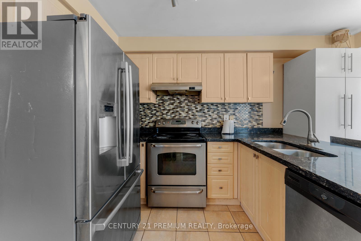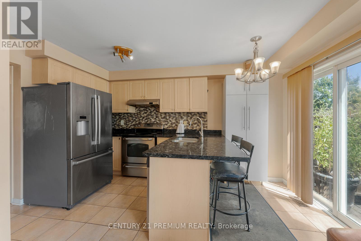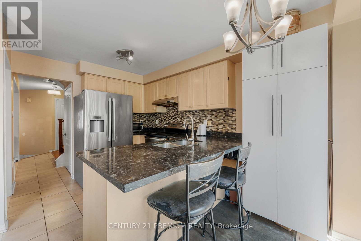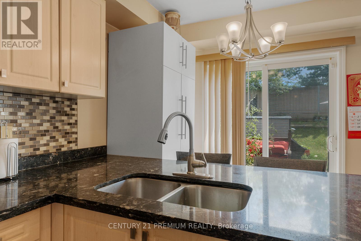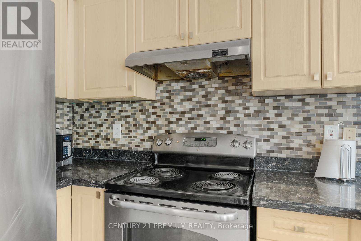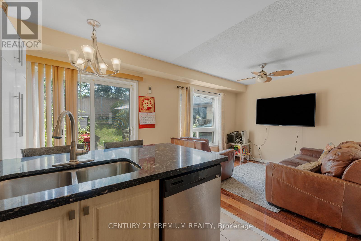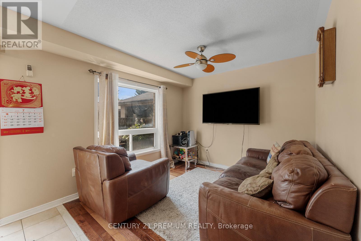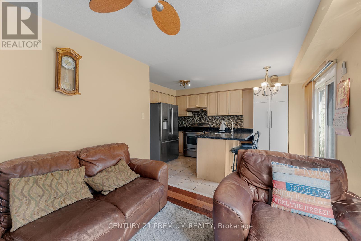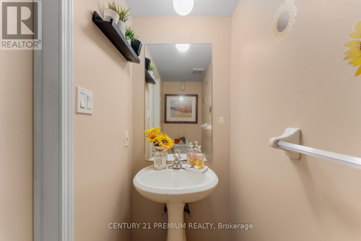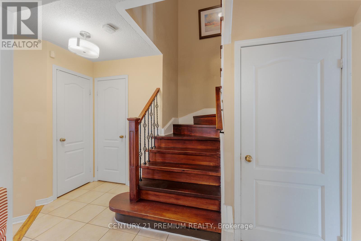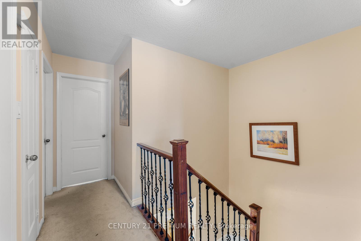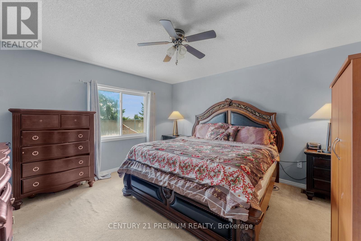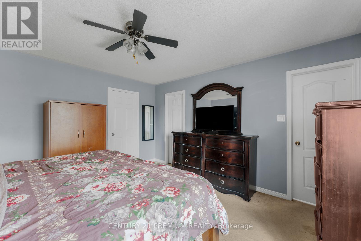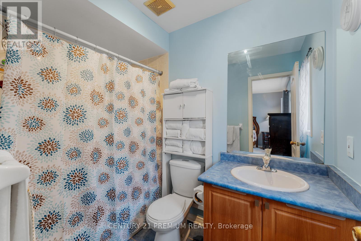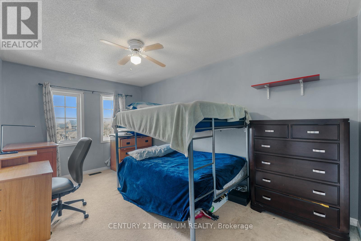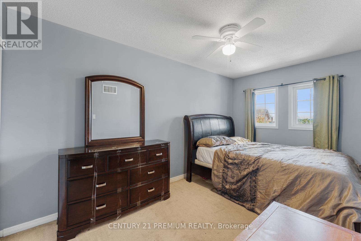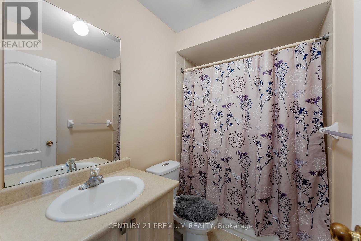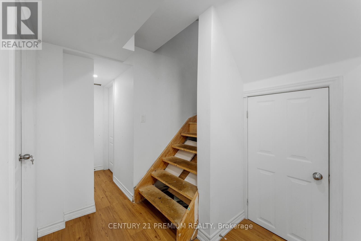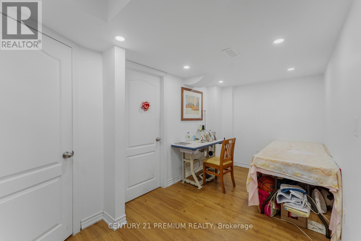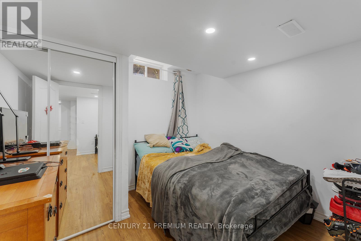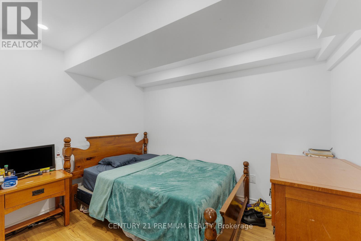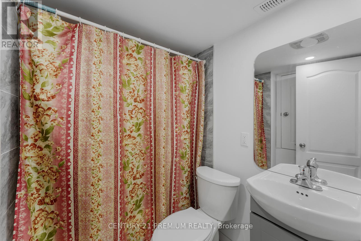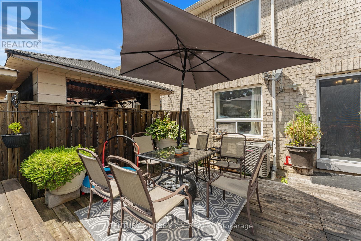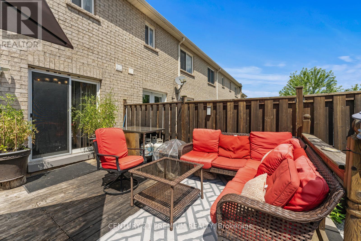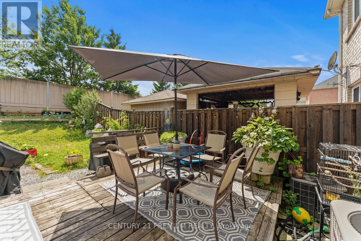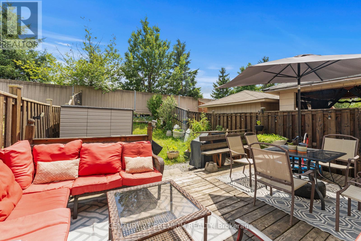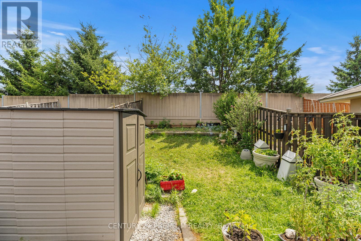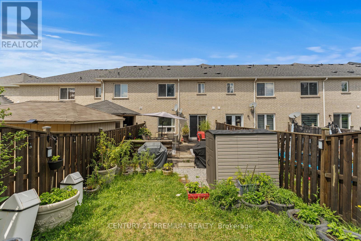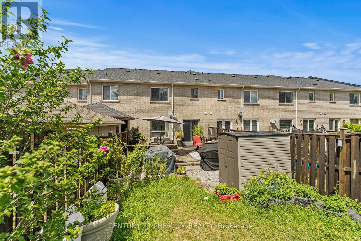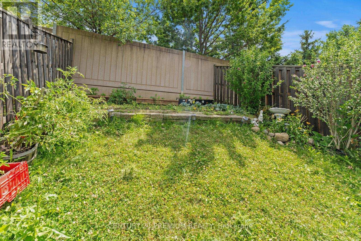98 Albright Road Brampton, Ontario L6X 5E6
$789,900
Welcome to this beautifully maintained freehold townhouse located in a highly desirable Brampton neighborhood. This spacious home offers 3 generous-sized bedrooms, hardwood flooring throughout the main level, and a fully finished basement complete with 2 additional bedrooms, perfect for extended family, guests, or a home office setup. The open-concept layout provides a bright and inviting living space, ideal for both everyday living and entertaining. Step outside to a private backyard featuring a large deck and no rear neighbors, offering added peace and privacy. Conveniently situated close to top-rated schools, parks, shopping centers, public transit, the GO Station, and major highways for easy commuting. The extended driveway provides ample parking for up to 4 vehicles, with no need to rely on street parking. A perfect blend of comfort, space, and location this home is a must-see. (id:50886)
Property Details
| MLS® Number | W12311696 |
| Property Type | Single Family |
| Community Name | Fletcher's Creek Village |
| Amenities Near By | Golf Nearby, Park, Place Of Worship, Public Transit, Schools |
| Equipment Type | Water Heater |
| Parking Space Total | 5 |
| Rental Equipment Type | Water Heater |
Building
| Bathroom Total | 4 |
| Bedrooms Above Ground | 3 |
| Bedrooms Below Ground | 2 |
| Bedrooms Total | 5 |
| Appliances | Water Heater |
| Basement Development | Finished |
| Basement Type | N/a (finished) |
| Construction Style Attachment | Attached |
| Cooling Type | Central Air Conditioning |
| Exterior Finish | Brick |
| Fire Protection | Smoke Detectors |
| Foundation Type | Poured Concrete |
| Half Bath Total | 1 |
| Heating Fuel | Natural Gas |
| Heating Type | Forced Air |
| Stories Total | 2 |
| Size Interior | 1,500 - 2,000 Ft2 |
| Type | Row / Townhouse |
| Utility Water | Municipal Water |
Parking
| Garage |
Land
| Acreage | No |
| Fence Type | Fenced Yard |
| Land Amenities | Golf Nearby, Park, Place Of Worship, Public Transit, Schools |
| Sewer | Sanitary Sewer |
| Size Depth | 129 Ft ,3 In |
| Size Frontage | 19 Ft ,8 In |
| Size Irregular | 19.7 X 129.3 Ft |
| Size Total Text | 19.7 X 129.3 Ft |
| Zoning Description | N/a |
Contact Us
Contact us for more information
Tegh Saini
Broker of Record
(647) 716-6006
661 Chrislea Rd #14
Vaughan, Ontario L4L 0C4
(905) 265-0100
(905) 265-0200
www.premiumrealty.c21.ca/

