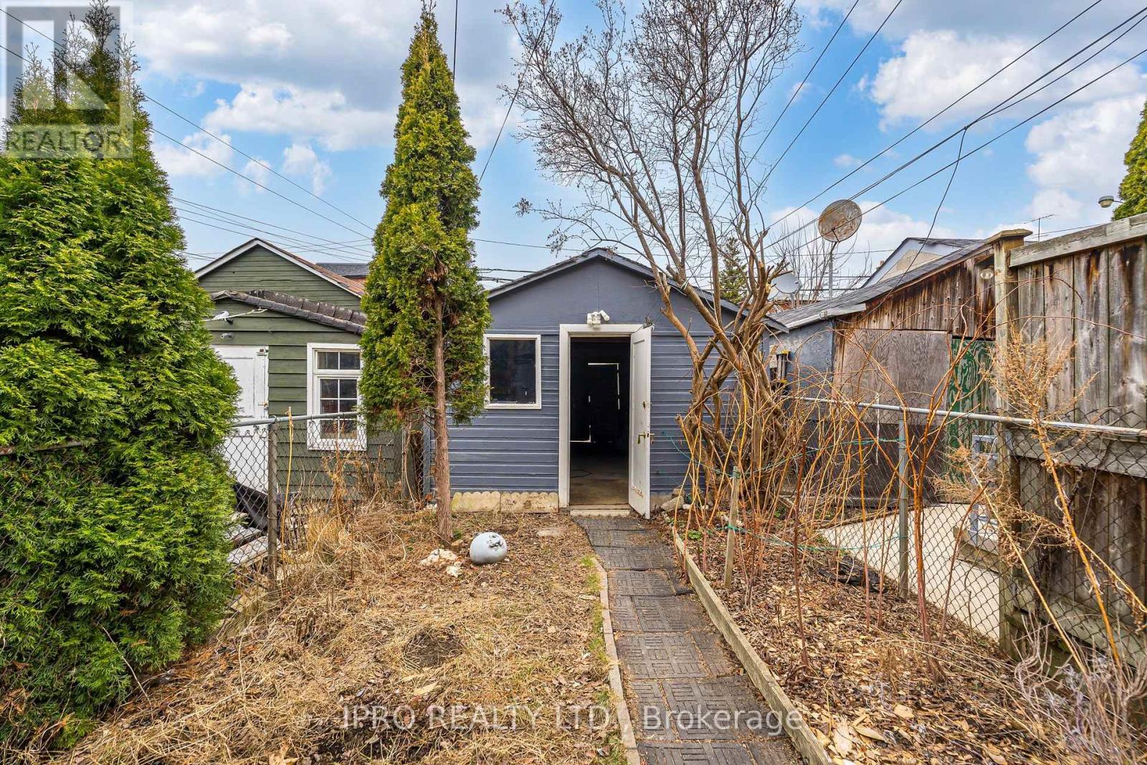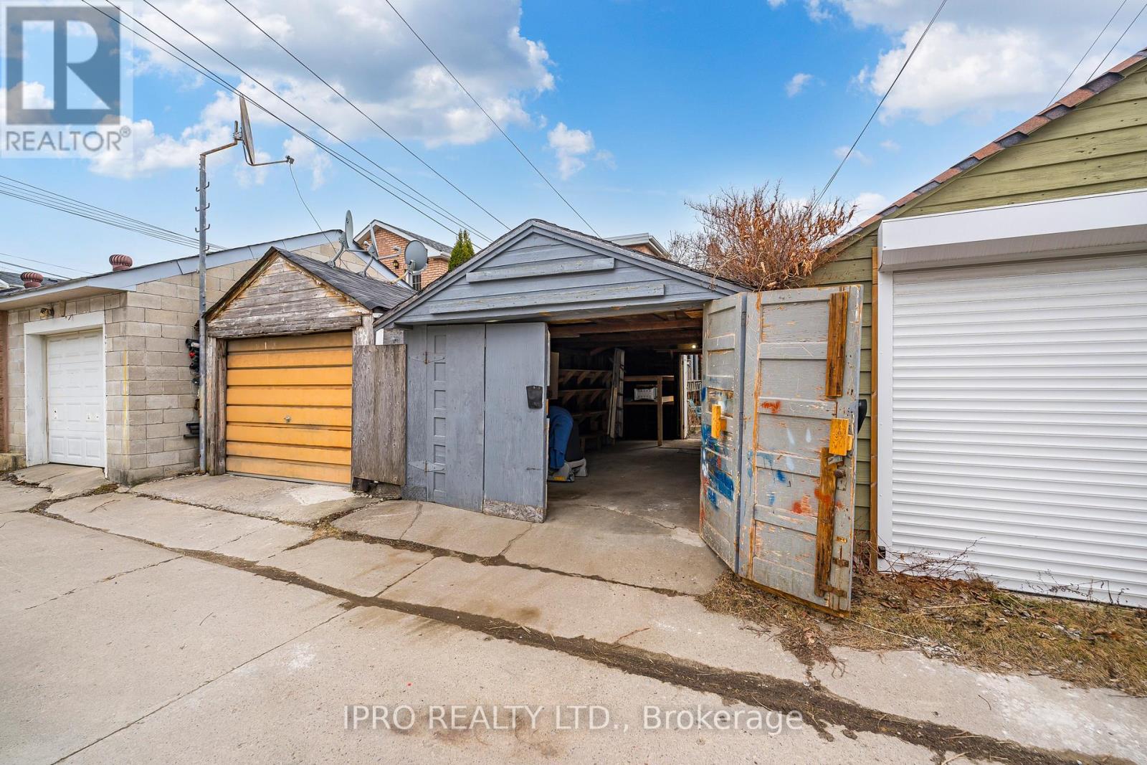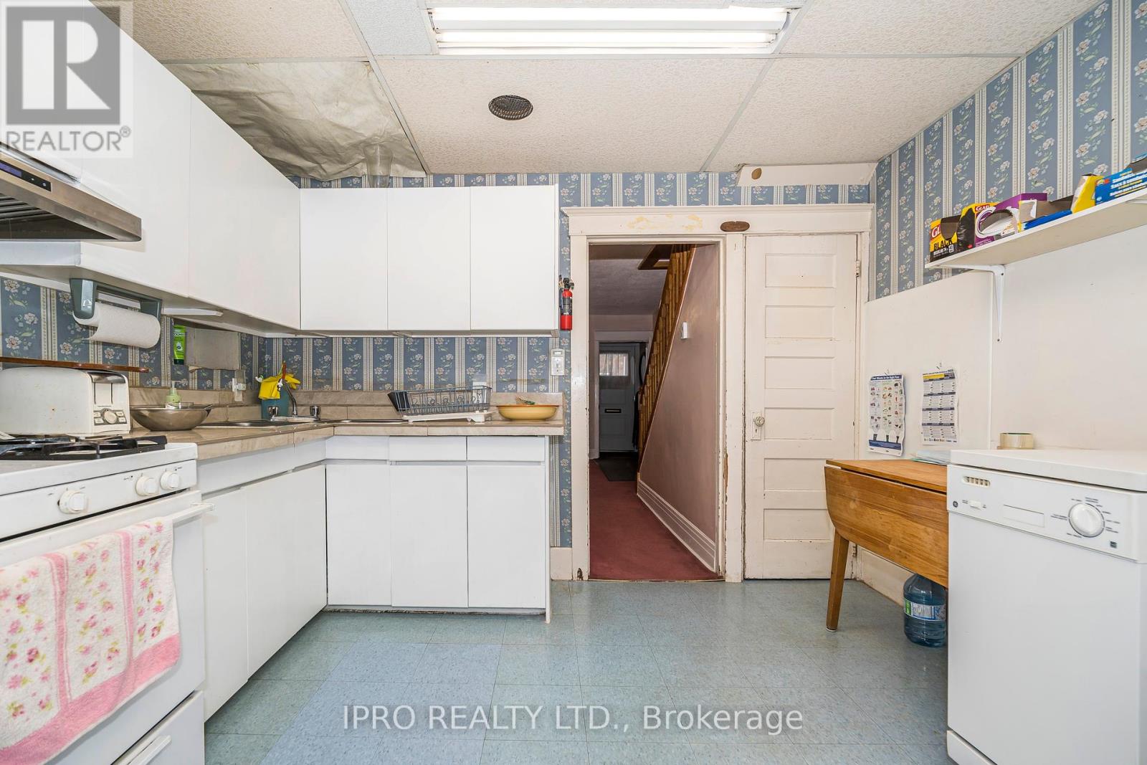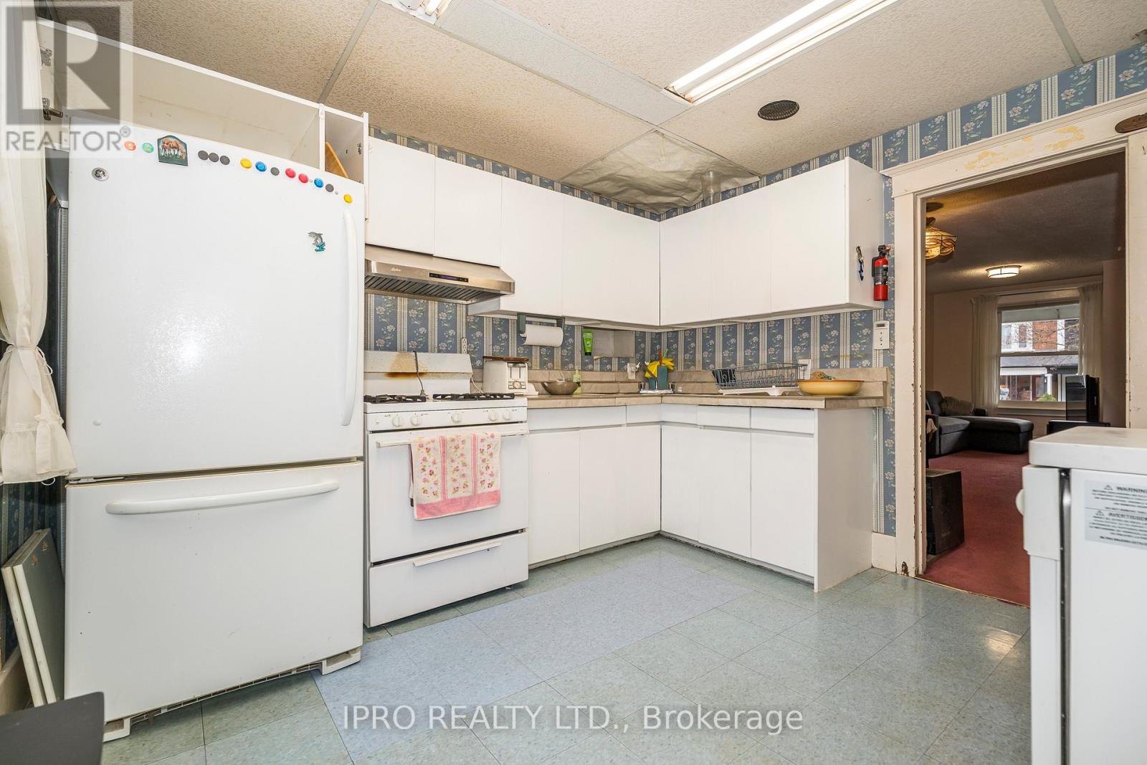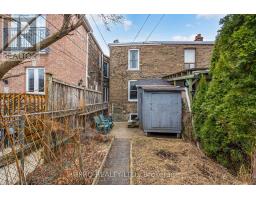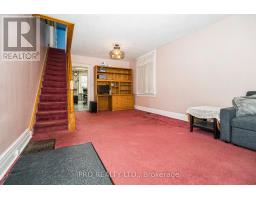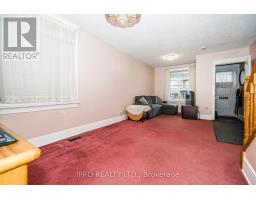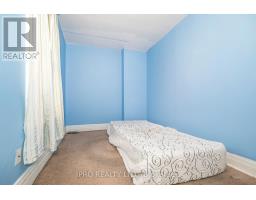98 Ashburnham Road Toronto, Ontario M6H 2K5
$799,000
Fantastic Opportunity To Live In The Heart Of Corso Italia ! This Large 3 Bedroom Home Is Almost Ready For you and Your Family To Move Right In Or For An Opportunity Here For Renovators Or Investors. There Is A 1 Car Garage With Storage Off The Back Laneway. Storage Shed & Cold Room Off The Kitchen. Brand New Windows and Doors Recently! New Furnace In 2023 Still Under Warranty. Basement Could be Converted To An In-Law Suite Or Teenager's Getaway. Sit On Your Front Porch And Chill After Work. Family Friendly Neighborhood . Please Check Out The VIRTUAL TOUR To See All The Area Has To Offer You ! (id:50886)
Property Details
| MLS® Number | W12052884 |
| Property Type | Single Family |
| Community Name | Corso Italia-Davenport |
| Amenities Near By | Hospital, Park, Public Transit, Place Of Worship, Schools |
| Features | Flat Site |
| Parking Space Total | 2 |
| Structure | Deck, Shed |
| View Type | City View |
Building
| Bathroom Total | 1 |
| Bedrooms Above Ground | 3 |
| Bedrooms Total | 3 |
| Age | 51 To 99 Years |
| Amenities | Fireplace(s) |
| Appliances | Water Meter, Dishwasher, Dryer, Water Heater, Washer, Refrigerator |
| Basement Development | Unfinished |
| Basement Type | N/a (unfinished) |
| Construction Style Attachment | Semi-detached |
| Exterior Finish | Brick |
| Flooring Type | Hardwood |
| Foundation Type | Concrete |
| Heating Fuel | Natural Gas |
| Heating Type | Forced Air |
| Stories Total | 2 |
| Size Interior | 1,500 - 2,000 Ft2 |
| Type | House |
| Utility Water | Municipal Water |
Parking
| Detached Garage | |
| Garage |
Land
| Acreage | No |
| Land Amenities | Hospital, Park, Public Transit, Place Of Worship, Schools |
| Sewer | Sanitary Sewer |
| Size Depth | 113 Ft |
| Size Frontage | 15 Ft ,1 In |
| Size Irregular | 15.1 X 113 Ft |
| Size Total Text | 15.1 X 113 Ft |
Rooms
| Level | Type | Length | Width | Dimensions |
|---|---|---|---|---|
| Second Level | Primary Bedroom | 3.38 m | 3.45 m | 3.38 m x 3.45 m |
| Second Level | Bedroom 2 | 3.32 m | 3.38 m | 3.32 m x 3.38 m |
| Second Level | Bedroom 3 | 3.32 m | 3.38 m | 3.32 m x 3.38 m |
| Main Level | Living Room | 7.16 m | 3.38 m | 7.16 m x 3.38 m |
| Main Level | Dining Room | 7.16 m | 3.38 m | 7.16 m x 3.38 m |
| Main Level | Kitchen | 1.86 m | 1.58 m | 1.86 m x 1.58 m |
Utilities
| Cable | Available |
| Sewer | Installed |
Contact Us
Contact us for more information
Heather Gwenyth Mackenzie
Salesperson
276 Danforth Avenue
Toronto, Ontario M4K 1N6
(416) 364-2036
(416) 364-5546






