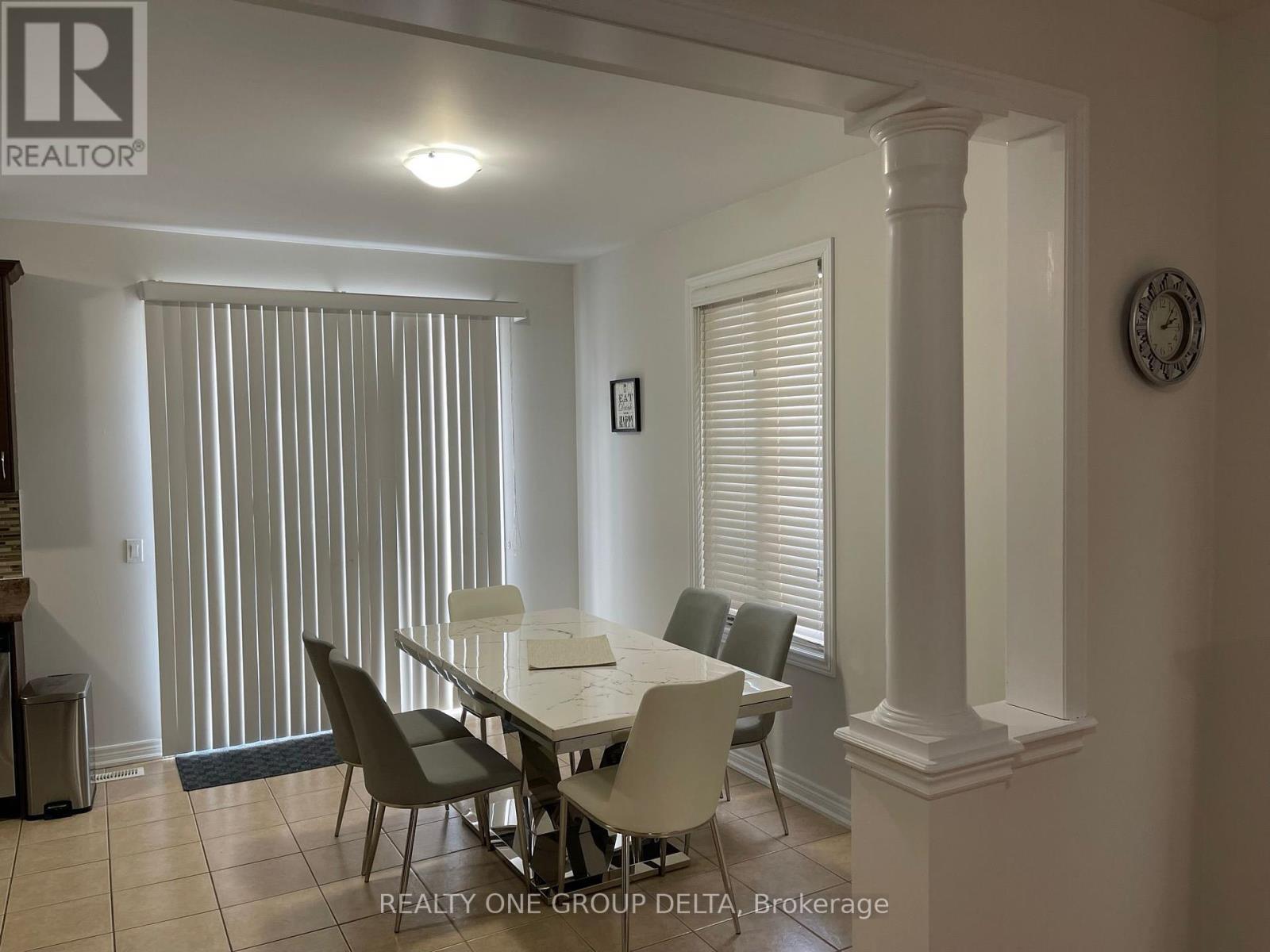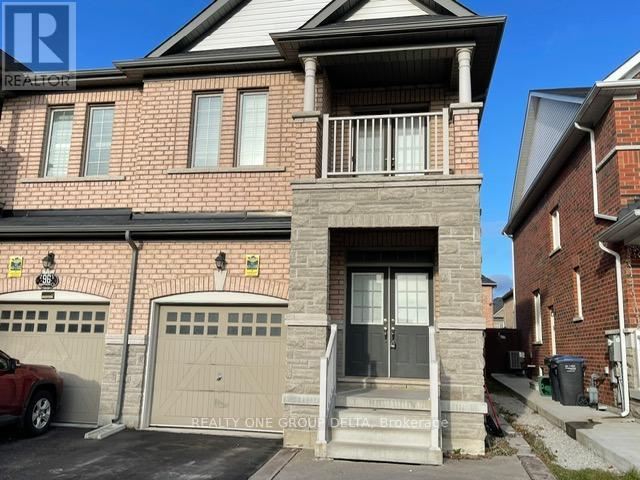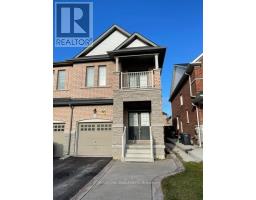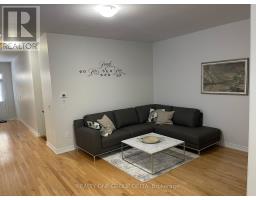98 Aspermont Crescent Brampton, Ontario L6P 3Z3
$3,300 Monthly
1850 Sq Ft Semi Detached! 4Bedrm +3 Washrm. Upper Level Only. Hardwood Floor Main & 2nd Level Except 3 Bedrooms. Balcony On 2nd. Access From House To Garage. Rent + 70 % Utilities. Call Listing Agent For Further Info. Great Location, Hwy 50 & Plaza, Transit At Walking Distance. Hwy 50 & 427. Safe Neighbourhood! Close To Schools, Library, Gym, Rec Centre...No Pet, No Smoking, Key Deposit $150, Tenant to arrange Content & Liability Insurance .Previous taken photos are in the MLS, Property Currently Tenanted. (id:50886)
Property Details
| MLS® Number | W11961399 |
| Property Type | Single Family |
| Community Name | Bram East |
| Amenities Near By | Park, Place Of Worship, Public Transit, Schools |
| Parking Space Total | 2 |
| View Type | View |
Building
| Bathroom Total | 3 |
| Bedrooms Above Ground | 4 |
| Bedrooms Total | 4 |
| Appliances | Water Meter, Dishwasher, Dryer, Microwave, Refrigerator, Stove, Washer |
| Basement Features | Separate Entrance |
| Basement Type | N/a |
| Construction Style Attachment | Semi-detached |
| Cooling Type | Central Air Conditioning |
| Exterior Finish | Brick, Stone |
| Fire Protection | Smoke Detectors |
| Fireplace Present | Yes |
| Fireplace Total | 1 |
| Flooring Type | Hardwood, Ceramic |
| Foundation Type | Poured Concrete |
| Half Bath Total | 1 |
| Heating Fuel | Natural Gas |
| Heating Type | Forced Air |
| Stories Total | 2 |
| Size Interior | 1,500 - 2,000 Ft2 |
| Type | House |
| Utility Water | Municipal Water |
Parking
| Attached Garage | |
| Garage |
Land
| Acreage | No |
| Land Amenities | Park, Place Of Worship, Public Transit, Schools |
| Sewer | Sanitary Sewer |
| Size Irregular | Upper Level Only |
| Size Total Text | Upper Level Only |
Rooms
| Level | Type | Length | Width | Dimensions |
|---|---|---|---|---|
| Second Level | Primary Bedroom | 5.29 m | 3.89 m | 5.29 m x 3.89 m |
| Second Level | Bedroom 2 | 3.45 m | 3.09 m | 3.45 m x 3.09 m |
| Second Level | Bedroom 3 | 3.45 m | 2.76 m | 3.45 m x 2.76 m |
| Second Level | Bedroom 4 | 3.33 m | 3.07 m | 3.33 m x 3.07 m |
| Second Level | Laundry Room | 1.25 m | 1 m | 1.25 m x 1 m |
| Main Level | Living Room | 4 m | 3.79 m | 4 m x 3.79 m |
| Main Level | Dining Room | 3.25 m | 3 m | 3.25 m x 3 m |
| Main Level | Kitchen | 3.25 m | 3.15 m | 3.25 m x 3.15 m |
Utilities
| Cable | Available |
https://www.realtor.ca/real-estate/27889463/98-aspermont-crescent-brampton-bram-east-bram-east
Contact Us
Contact us for more information
Rav Muradia
Broker of Record
www.realtyonegroupdelta.com/
30 Topflight Dr Unit 4a
Mississauga, Ontario L5S 0A8
(416) 414-0707
www.realtyonegroupdelta.com/

































