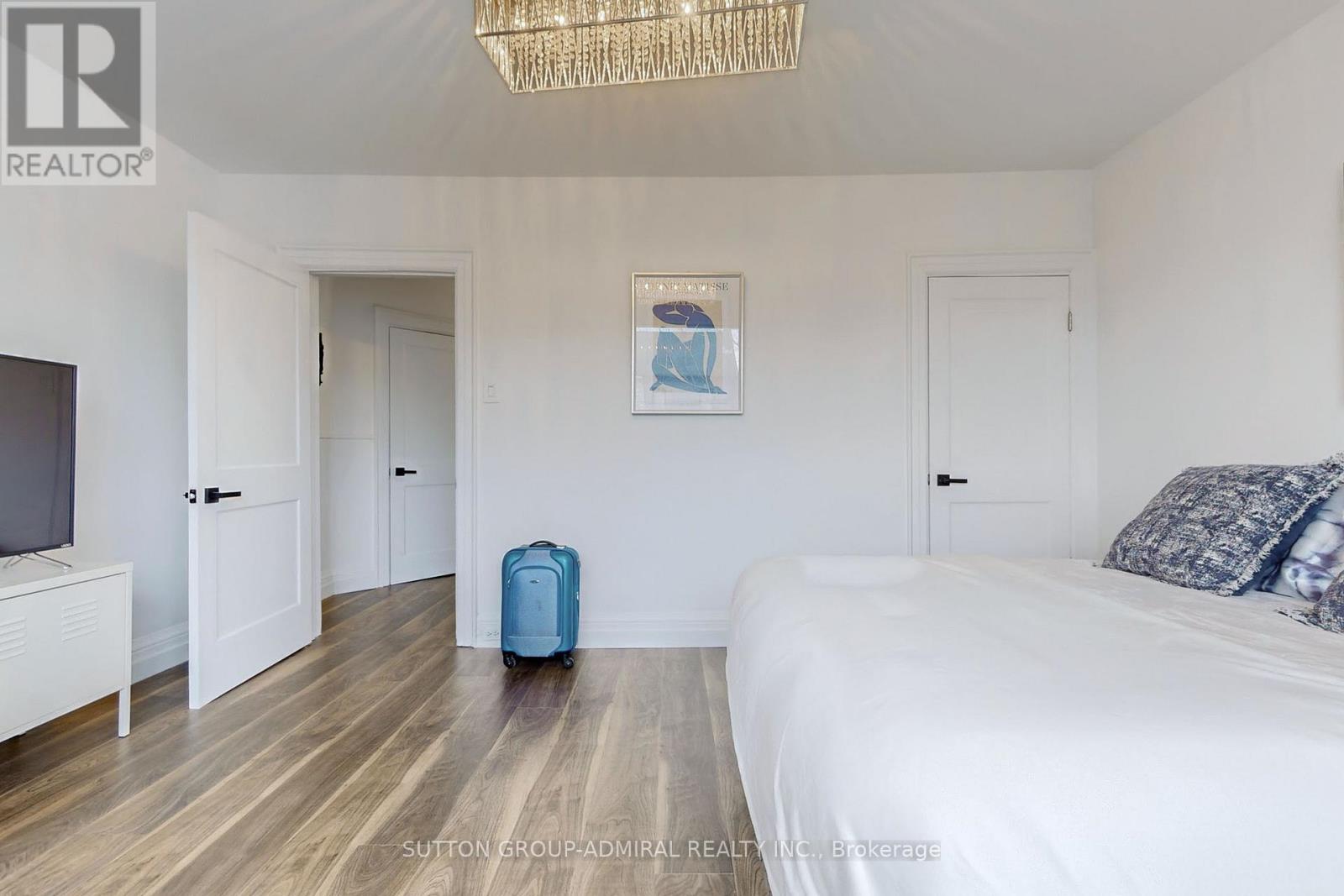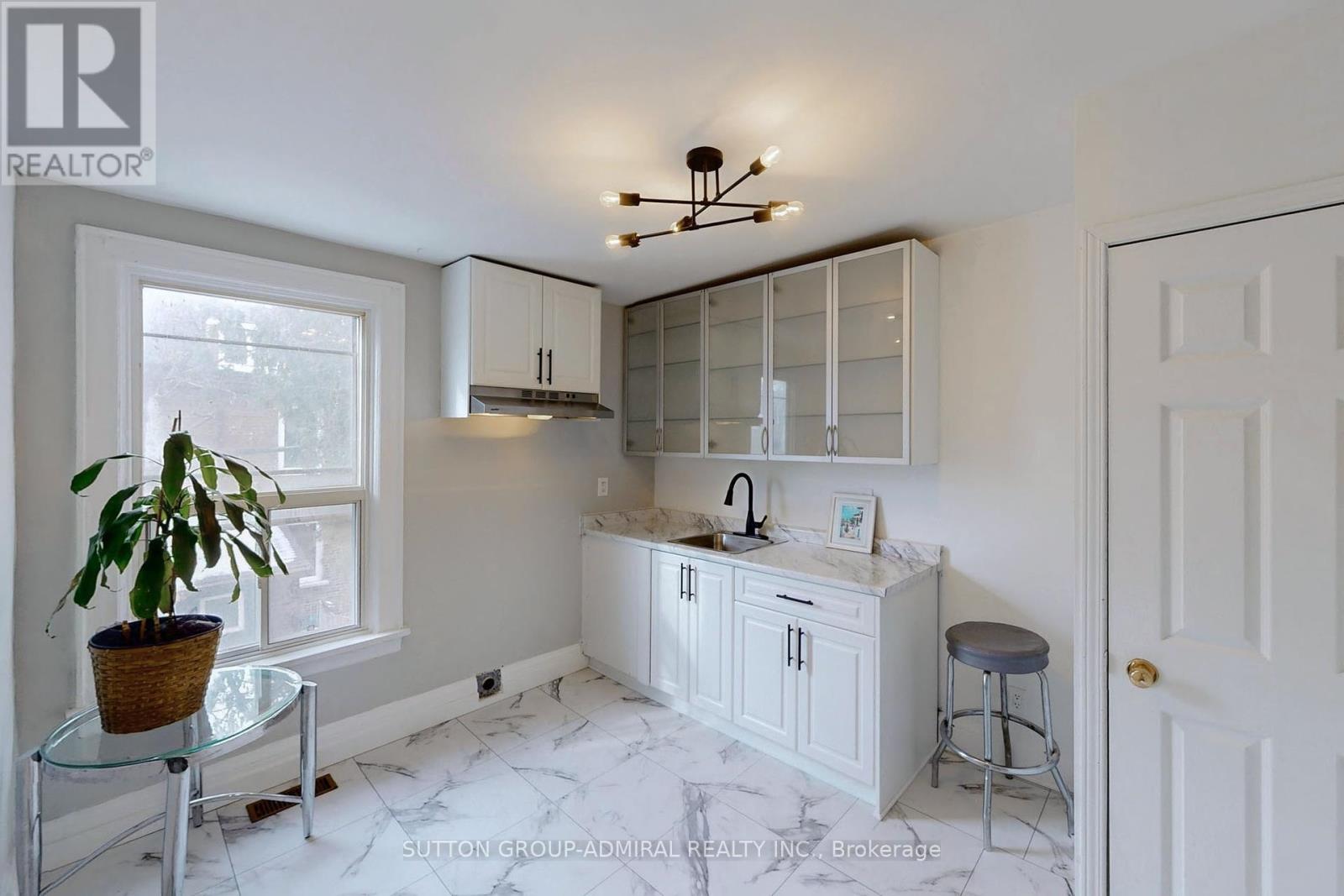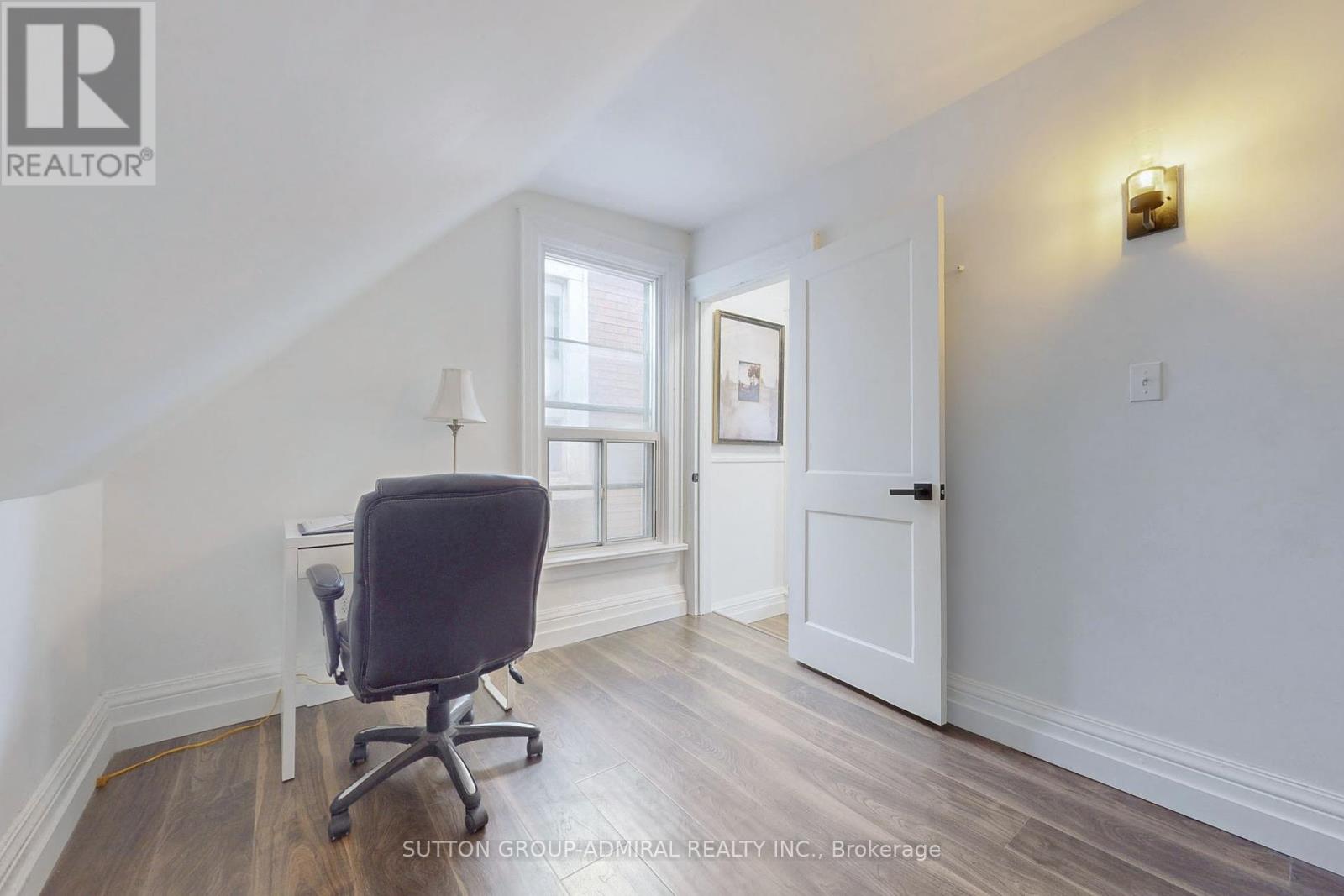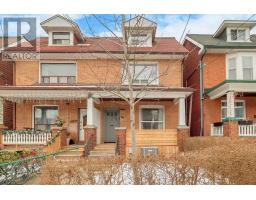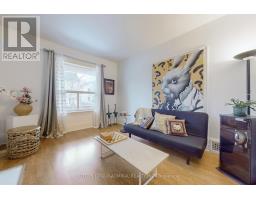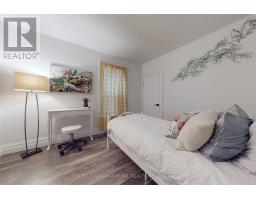98 Bellwoods Avenue Toronto, Ontario M6J 2P4
$1,290,000
4 bedroom, 2 kitchen, 2.5 storey home in the heart of Trinity Bellwoods. Around the corner from Trinity Bellwoods park & a quick walk to trendy Queen West restaurants, salons and shops. This location offers the best of both worlds. Think park walks with the pooch followed by party nights with friends. This home is great for you and your growing family or for an investor looking for a place to live, with the opportunity to collect rental income with 2 bathrooms (one on the main, one on the 2nd floor) + 2 kitchens (one on the main, one on the 2nd floor). Home can be easily converted into 2 separate units. Some features that make this home special include French Doors into the living room, incredible views of the CN TOWER from the Primary bedroom, a front wooden porch that makes the perfect spot for people watching in the summers, and best of all, the house is already equipped with AC for those dog days of summer. We look forward to you checking it out. (id:50886)
Open House
This property has open houses!
2:00 pm
Ends at:4:00 pm
Property Details
| MLS® Number | C11939452 |
| Property Type | Single Family |
| Community Name | Trinity-Bellwoods |
| Amenities Near By | Park, Place Of Worship, Public Transit, Schools |
| Community Features | Community Centre |
| Features | Carpet Free |
| Structure | Porch |
| View Type | City View |
Building
| Bathroom Total | 2 |
| Bedrooms Above Ground | 4 |
| Bedrooms Total | 4 |
| Appliances | Dryer, Refrigerator, Stove, Washer |
| Basement Development | Unfinished |
| Basement Type | N/a (unfinished) |
| Construction Style Attachment | Semi-detached |
| Cooling Type | Central Air Conditioning |
| Exterior Finish | Brick, Vinyl Siding |
| Heating Fuel | Natural Gas |
| Heating Type | Forced Air |
| Stories Total | 3 |
| Type | House |
| Utility Water | Municipal Water |
Parking
| Street |
Land
| Acreage | No |
| Fence Type | Fenced Yard |
| Land Amenities | Park, Place Of Worship, Public Transit, Schools |
| Sewer | Sanitary Sewer |
| Size Depth | 67 Ft |
| Size Frontage | 18 Ft |
| Size Irregular | 18 X 67 Ft |
| Size Total Text | 18 X 67 Ft |
Rooms
| Level | Type | Length | Width | Dimensions |
|---|---|---|---|---|
| Second Level | Kitchen | 3.6 m | 2.9 m | 3.6 m x 2.9 m |
| Second Level | Bedroom | 3.5 m | 2.9 m | 3.5 m x 2.9 m |
| Second Level | Primary Bedroom | 4.65 m | 3.4 m | 4.65 m x 3.4 m |
| Third Level | Bedroom | 4.7 m | 2.6 m | 4.7 m x 2.6 m |
| Third Level | Bedroom | 4.7 m | 2.6 m | 4.7 m x 2.6 m |
| Main Level | Kitchen | 3.75 m | 3.45 m | 3.75 m x 3.45 m |
| Main Level | Dining Room | 4.1 m | 3.75 m | 4.1 m x 3.75 m |
| Main Level | Living Room | 4 m | 3.2 m | 4 m x 3.2 m |
Contact Us
Contact us for more information
Dag Lestani-Larsen
Salesperson
(416) 618-1412
1881 Steeles Ave. W.
Toronto, Ontario M3H 5Y4
(416) 739-7200
(416) 739-9367
www.suttongroupadmiral.com/
Mara Larsen
Salesperson
1881 Steeles Ave. W.
Toronto, Ontario M3H 5Y4
(416) 739-7200
(416) 739-9367
www.suttongroupadmiral.com/




















