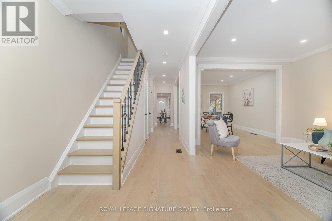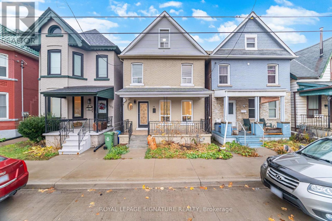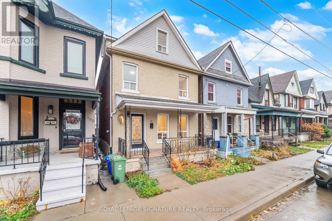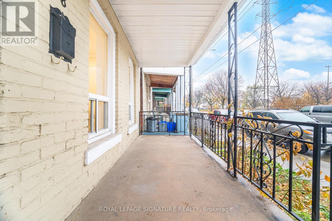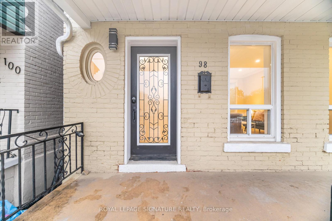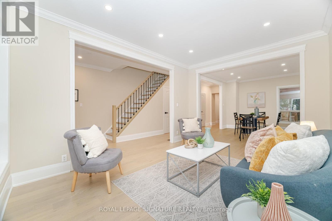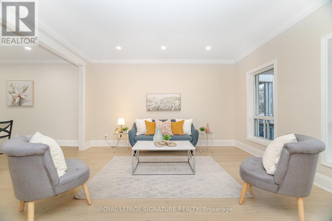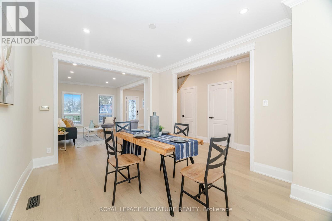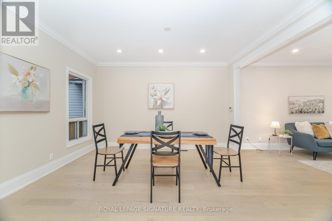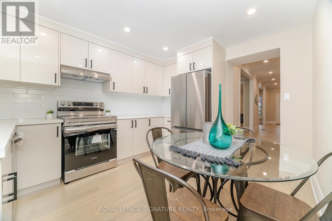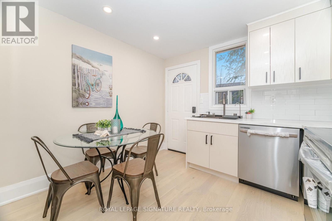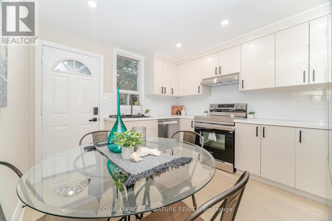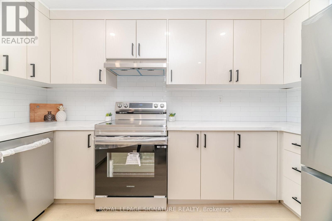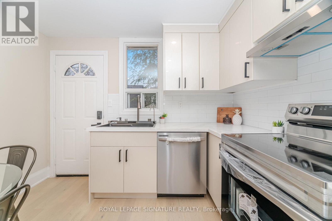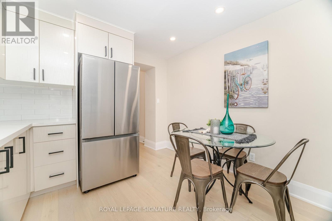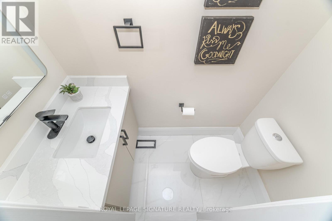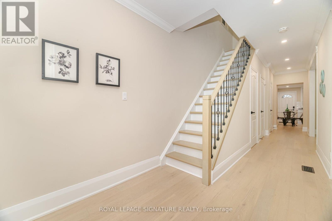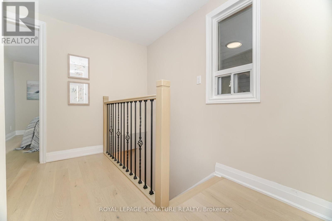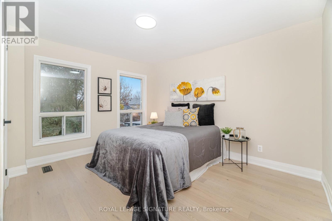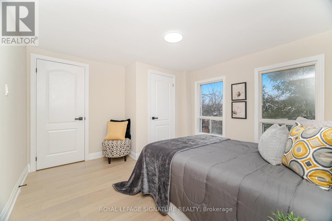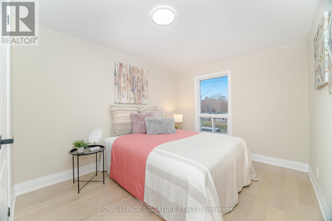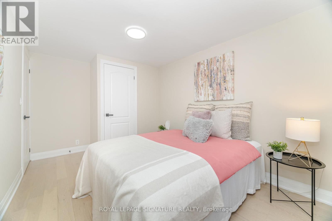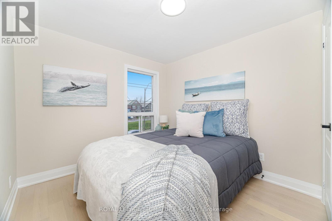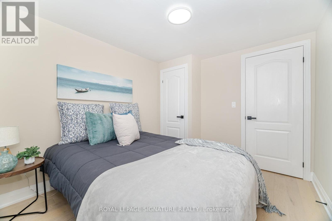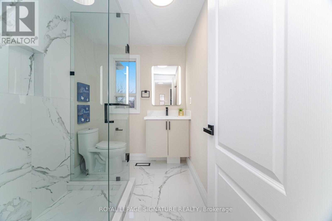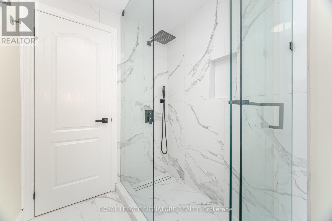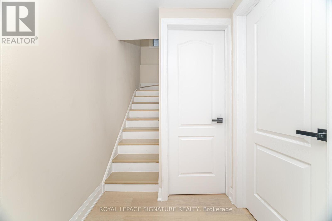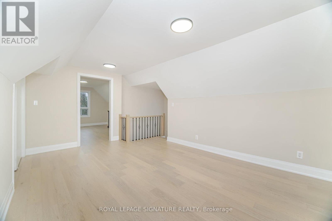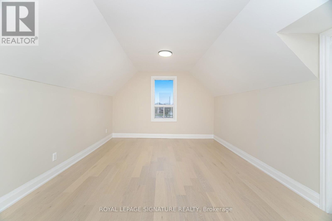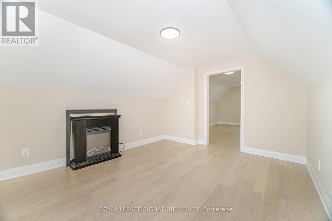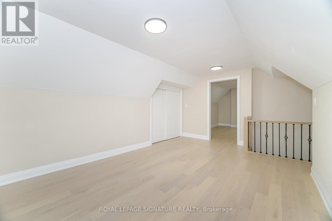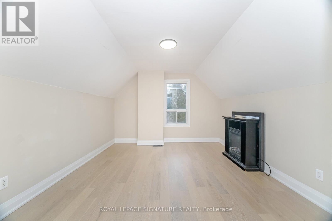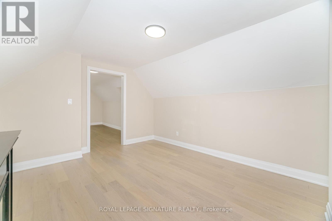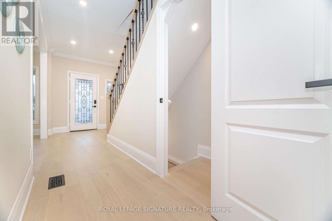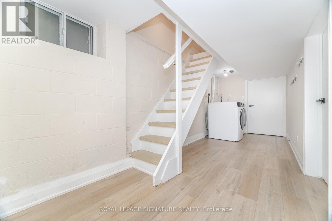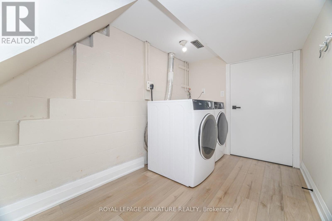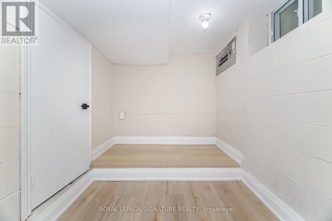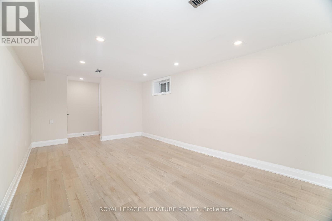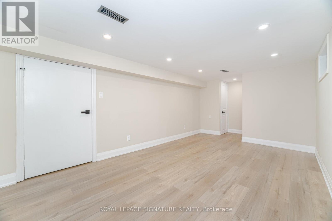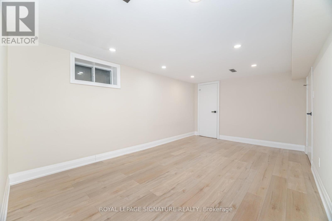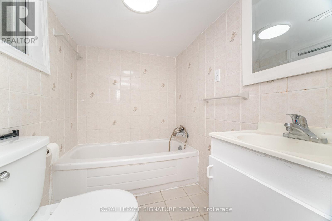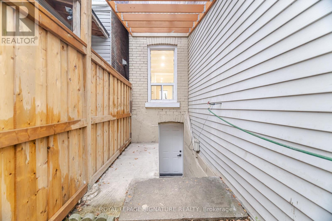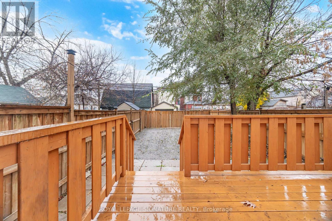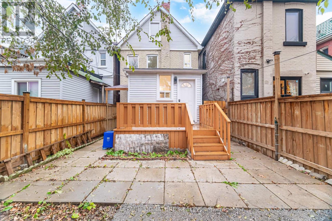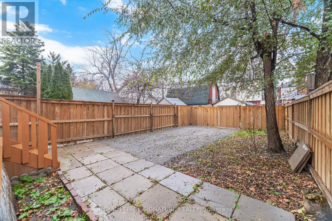98 Birch Avenue Hamilton, Ontario L8L 6H7
$594,900
A remarkable opportunity to own a fully redesigned, home in the heart of Gibson. Never lived in since its recent top-to-bottom renovation, this property features a brand-new Top of the Line modern kitchen, fully rebuilt bathrooms, 4 Generously sized & beautiful bedrooms, Stunning brand new 7" Panelled hardwood Flooring throughout the main second and third floors. Smooth ceilings adorned with beautiful new modern crown mouldings, pot lighting, and other new light fixtures.The finished lower level offers a separate entrance, full 4-piece bathroom, and versatile living space, presenting excellent potential for an in-law suite, home office, or future rental conversion - just a few cabinets away from becoming a complete bsmnt suite (buyer to verify use).Enjoy a private rear yard with direct laneway access for secure parking and a new fence that completes this rare urban package. Close to transit, shops, parks, and schools. A pristine, move-in-ready showcase home.Enjoy a bright, open living space, a well-designed kitchen, a fully finished lower level, and an outdoor yard that functions as both a private retreat and practical parking. With separate side access, a bonus flex room for office, gym, playroom, or nanny suite, and generous room sizes, this home adapts beautifully to modern living.Located steps to transit, parks, cafes, schools, and shopping. Nothing to do but move in. This is the one you've been waiting for.Offers gratefully reviewed by the Sellers December 8th at 7PM. (id:50886)
Open House
This property has open houses!
2:00 pm
Ends at:4:00 pm
Property Details
| MLS® Number | X12579824 |
| Property Type | Single Family |
| Community Name | Gibson |
| Equipment Type | Water Heater |
| Features | Carpet Free |
| Parking Space Total | 3 |
| Rental Equipment Type | Water Heater |
| Structure | Deck |
Building
| Bathroom Total | 3 |
| Bedrooms Above Ground | 4 |
| Bedrooms Total | 4 |
| Appliances | Water Meter, Dishwasher, Hood Fan, Stove, Refrigerator |
| Basement Development | Finished |
| Basement Features | Walk Out, Separate Entrance |
| Basement Type | N/a (finished), N/a, Full |
| Construction Style Attachment | Detached |
| Cooling Type | Central Air Conditioning |
| Exterior Finish | Brick |
| Fireplace Present | Yes |
| Flooring Type | Hardwood, Ceramic, Laminate |
| Foundation Type | Block |
| Half Bath Total | 1 |
| Heating Fuel | Electric |
| Heating Type | Forced Air |
| Stories Total | 3 |
| Size Interior | 1,500 - 2,000 Ft2 |
| Type | House |
| Utility Water | Municipal Water |
Parking
| No Garage |
Land
| Acreage | No |
| Sewer | Sanitary Sewer |
| Size Depth | 104 Ft |
| Size Frontage | 23 Ft |
| Size Irregular | 23 X 104 Ft |
| Size Total Text | 23 X 104 Ft |
Rooms
| Level | Type | Length | Width | Dimensions |
|---|---|---|---|---|
| Second Level | Bedroom | 3.56 m | 3.55 m | 3.56 m x 3.55 m |
| Second Level | Bedroom 2 | 4.05 m | 2.68 m | 4.05 m x 2.68 m |
| Second Level | Bedroom 3 | 3.16 m | 2.65 m | 3.16 m x 2.65 m |
| Second Level | Bedroom 4 | 4.68 m | 3.3 m | 4.68 m x 3.3 m |
| Third Level | Den | 3.94 m | 3.3 m | 3.94 m x 3.3 m |
| Basement | Bathroom | 1.98 m | 1.52 m | 1.98 m x 1.52 m |
| Basement | Laundry Room | 6.87 m | 2.15 m | 6.87 m x 2.15 m |
| Basement | Recreational, Games Room | 4.2 m | 3.5 m | 4.2 m x 3.5 m |
| Main Level | Living Room | 4.39 m | 3.23 m | 4.39 m x 3.23 m |
| Main Level | Foyer | 8.87 m | 2.15 m | 8.87 m x 2.15 m |
| Main Level | Dining Room | 4.19 m | 3.29 m | 4.19 m x 3.29 m |
| Main Level | Kitchen | 3.63 m | 3.17 m | 3.63 m x 3.17 m |
https://www.realtor.ca/real-estate/29140240/98-birch-avenue-hamilton-gibson-gibson
Contact Us
Contact us for more information
Thomas George Pobojewski
Broker
www.pobojewski.ca/
www.facebook.com/TomPobojewskiRoyalLePage/
www.youtube.com/channel/UCY6BZ5yhu8Dc72i9MYvf70g/
www.linkedin.com/in/thomas-pobojewski-ca-cpa-cbv-08b21450/
30 Eglinton Ave W Ste 7
Mississauga, Ontario L5R 3E7
(905) 568-2121
(905) 568-2588
Malvina Filipkowska
Salesperson
www.iflipit.ca/
201-30 Eglinton Ave West
Mississauga, Ontario L5R 3E7
(905) 568-2121
(905) 568-2588

